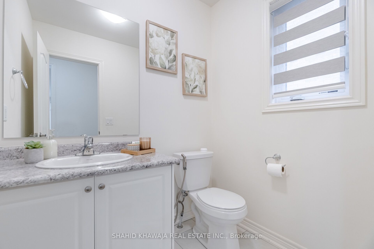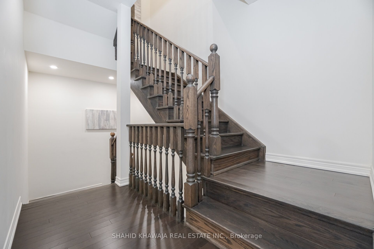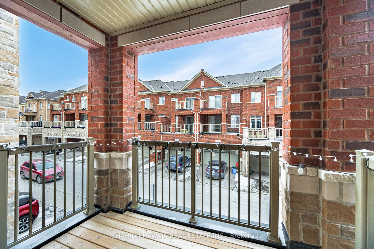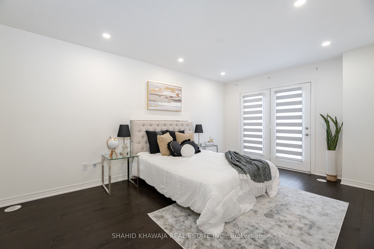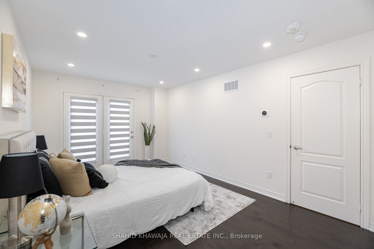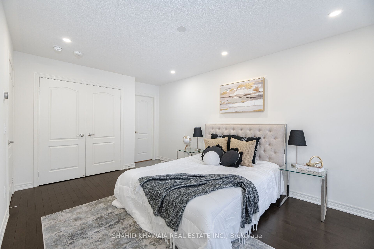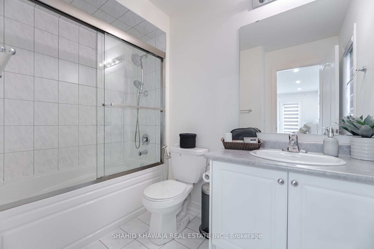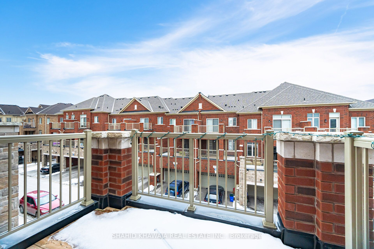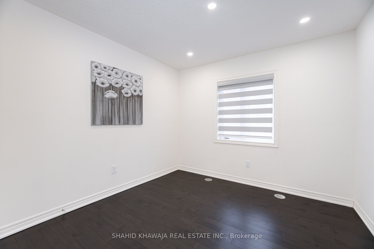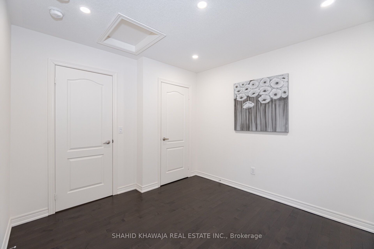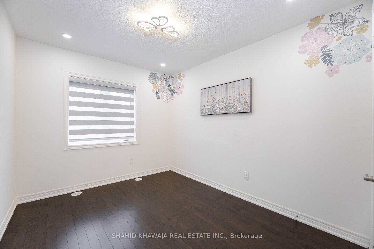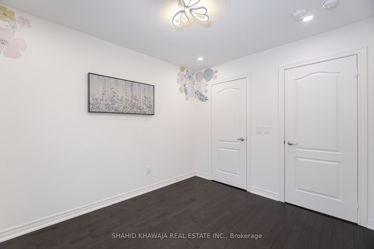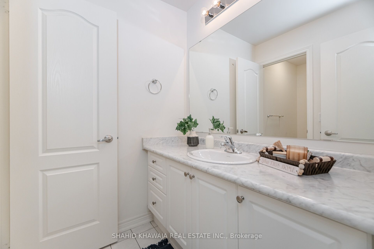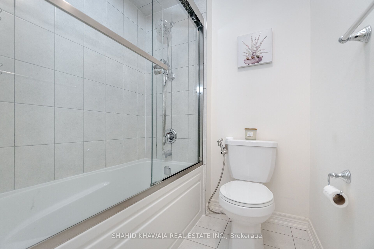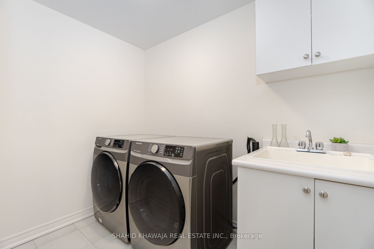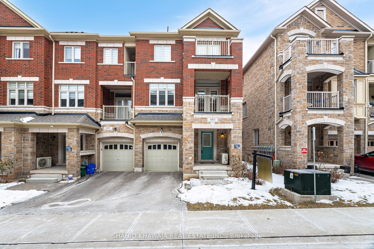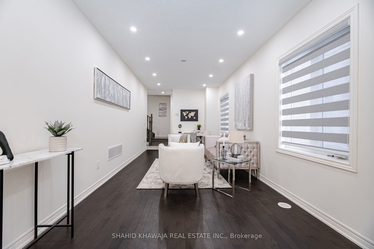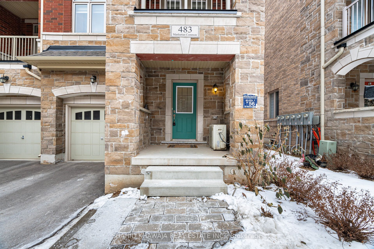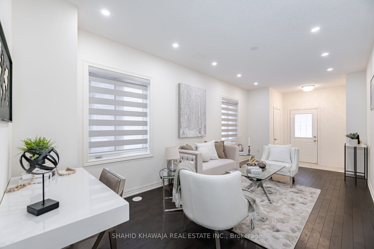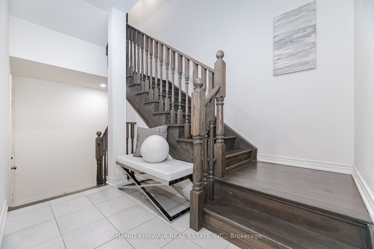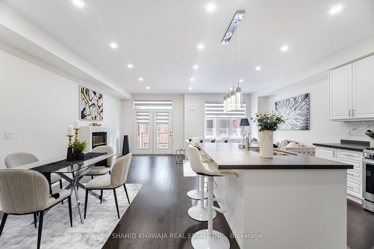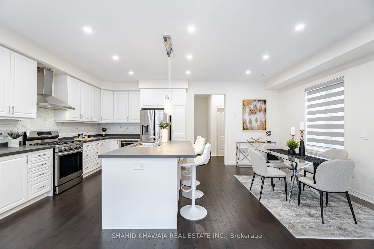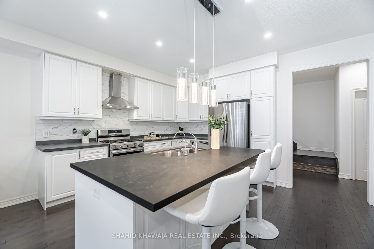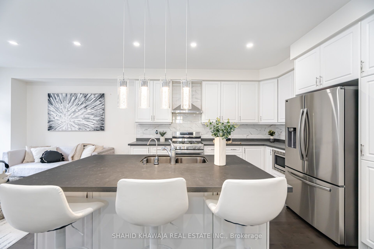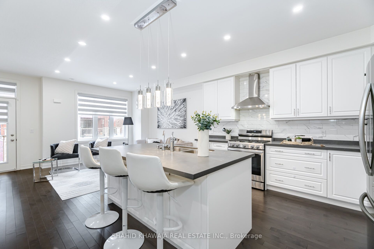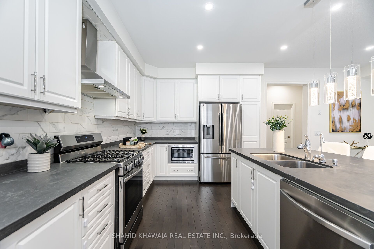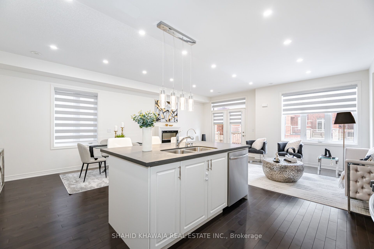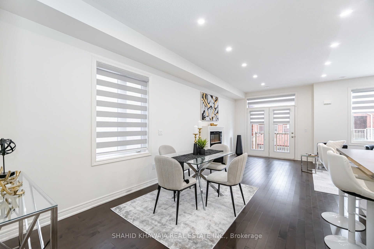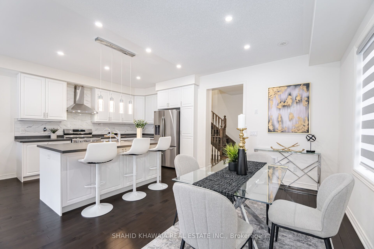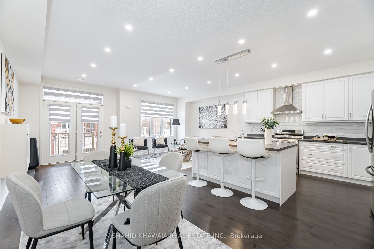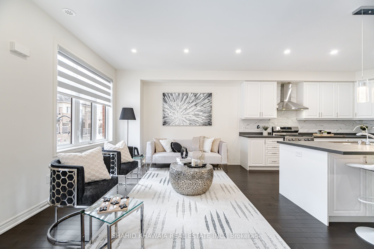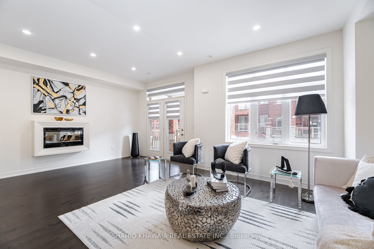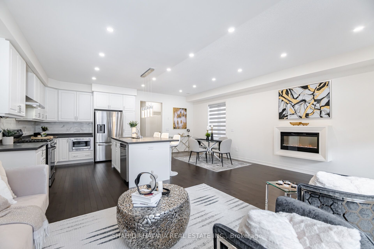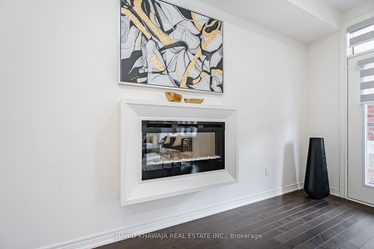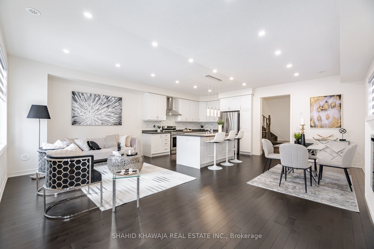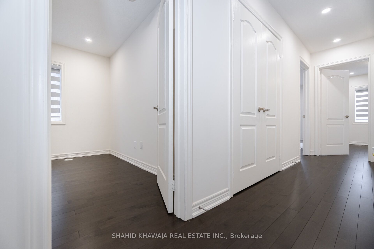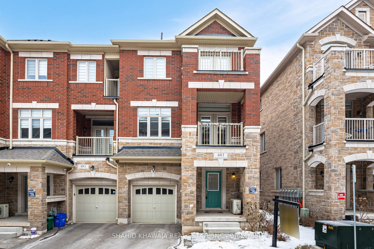
$1,149,900
Est. Payment
$4,392/mo*
*Based on 20% down, 4% interest, 30-year term
Listed by SHAHID KHAWAJA REAL ESTATE INC.
Att/Row/Townhouse•MLS #W12034747•Terminated
Price comparison with similar homes in Oakville
Compared to 15 similar homes
-0.5% Lower↓
Market Avg. of (15 similar homes)
$1,156,058
Note * Price comparison is based on the similar properties listed in the area and may not be accurate. Consult licences real estate agent for accurate comparison
Room Details
| Room | Features | Level |
|---|---|---|
Kitchen 3.77 × 3.1 m | Stainless Steel ApplPot LightsCentre Island | Second |
Primary Bedroom 4.6 × 3.32 m | Pot LightsW/O To Balcony3 Pc Ensuite | Third |
Bedroom 2 3.08 × 2.7 m | Pot LightsLarge WindowHardwood Floor | Third |
Bedroom 3 3 × 2.77 m | Hardwood FloorLarge WindowPot Lights | Third |
Client Remarks
** View Virtual Tour ** Welcome To This Remarkable Townhome Located In Exquisite Rural Oakville. An Executive End Unit Townhouse, With Approximately 2,000 Sq. Ft. Of Living Space, Boasting 3+1 Bedrooms And 3 Washrooms. With Hardwood Floors, Potlights, Upgraded Light Fixtures Throughout!! This Home Has An HRV System; Cold Room in Basement; EV Charger Socket Installed; Electric Fire Place; Quartz Countertops; Backsplash; Pot Lights And Upgraded Light Fixtures; Wrought Iron Pickets; Beautiful Window Coverings. Open Concept Main Level Floor Plan With Private Balcony; Ground Floor Den/Office And Laundry; Other Features Include 9' Ceilings On Ground And Main Floor. The Main Floor Offers Space To Design A Home Office Or Sitting Area For Guests, With Beautiful Pot Lights, Hardwood Floors And Large Windows. It Also Has Direct Access To The Garage. The Second Floor Has An Open Concept Layout, With The Chef's Kitchen, Breakfast Area, And Living Room With W/O To A Private Balcony. The Beautiful Upgraded Kitchen Boasts S/S Appliances, A Custom Chandelier, Upgraded & Extended Cabinets With Pantry Space, Beautiful Black Quartz Countertops, With An Island For Extended Prep & Hosting Space. The Living Area Has An Electric Fireplace, Large Windows, And A Walkout To The Covered Balcony. 3 Spacious Bedrooms Upstairs, Each With Potlights And Large Windows And Their Own Closet Space. The Primary Bedroom Features A B/I Closet, 3 Piece Ensuite And A Walk Out To The Private Balcony. 2 Additional Bedrooms Share A 3 Piece Bathroom. Upstairs Laundry Room Included. Don't Miss Your Chance To Call This Home Yours!! **EXTRAS** Close To All Major Highways (407/403/QEW/401); Minutes From Oakville's Uptown Core, Ridgeway Plaza, Oakville Transit At Door Step + A Quick Commute To Toronto Via QEW!
About This Property
483 Manhattan Common N/A, Oakville, L6H 3P6
Home Overview
Basic Information
Walk around the neighborhood
483 Manhattan Common N/A, Oakville, L6H 3P6
Shally Shi
Sales Representative, Dolphin Realty Inc
English, Mandarin
Residential ResaleProperty ManagementPre Construction
Mortgage Information
Estimated Payment
$0 Principal and Interest
 Walk Score for 483 Manhattan Common N/A
Walk Score for 483 Manhattan Common N/A

Book a Showing
Tour this home with Shally
Frequently Asked Questions
Can't find what you're looking for? Contact our support team for more information.
Check out 100+ listings near this property. Listings updated daily
See the Latest Listings by Cities
1500+ home for sale in Ontario

Looking for Your Perfect Home?
Let us help you find the perfect home that matches your lifestyle
