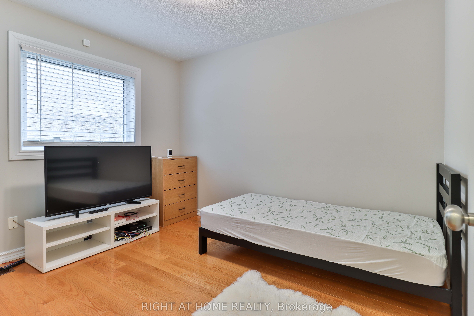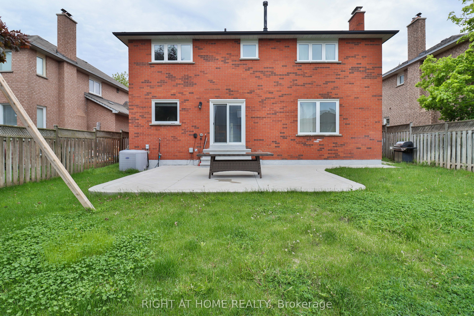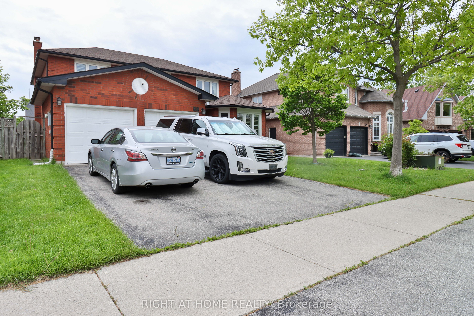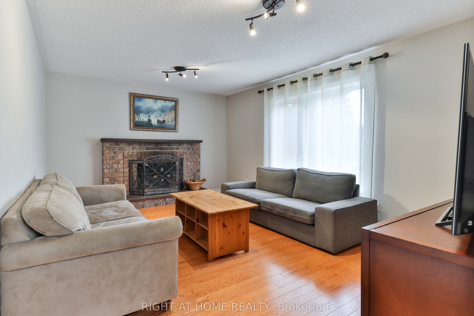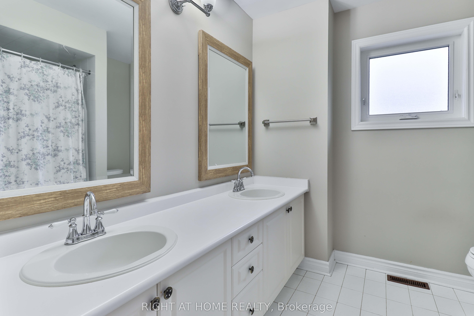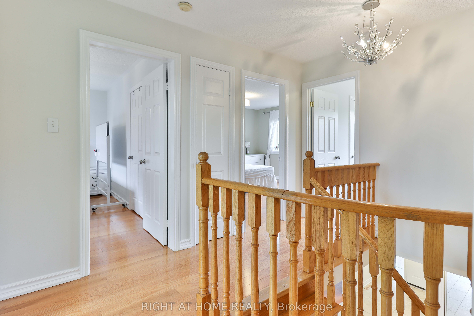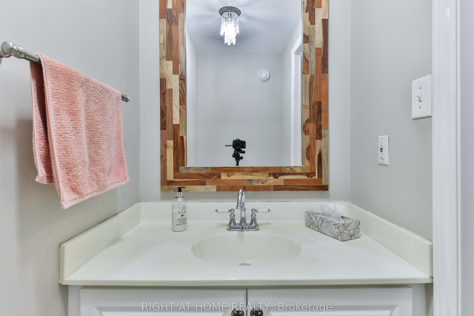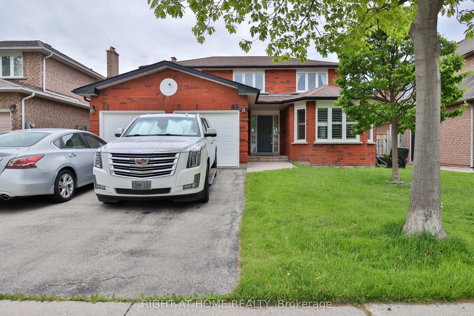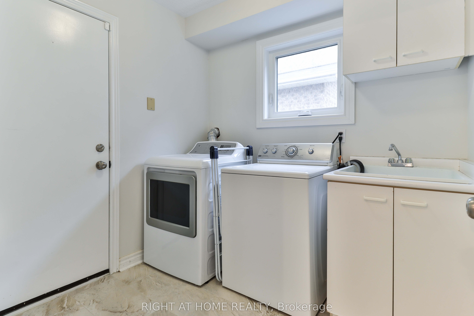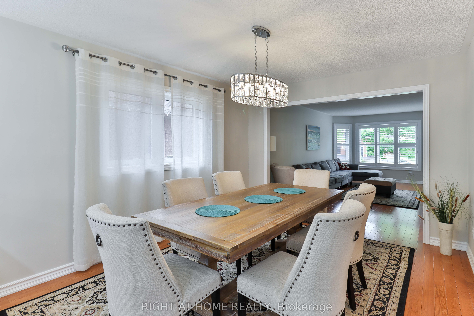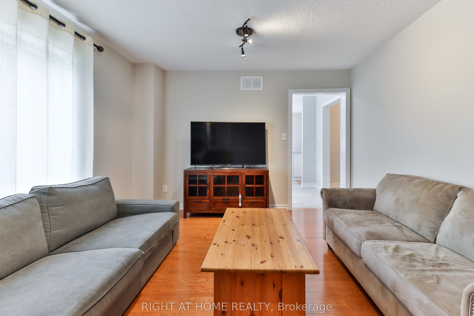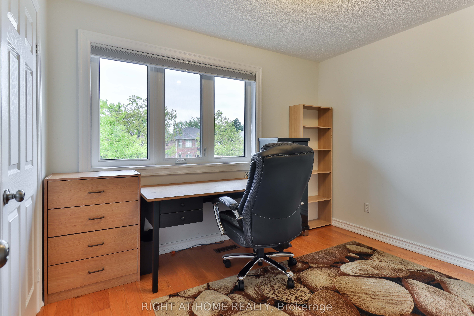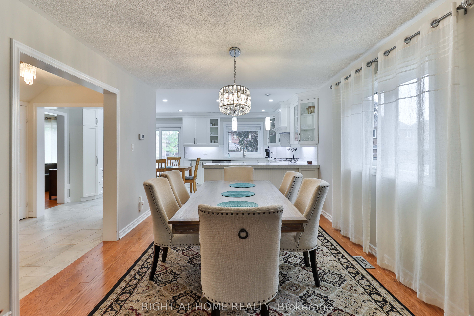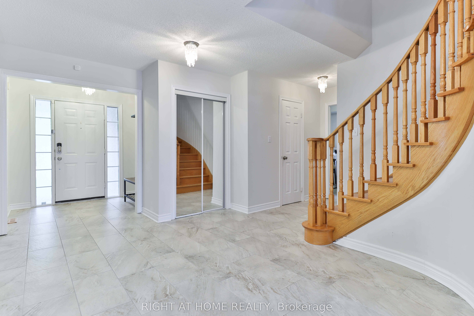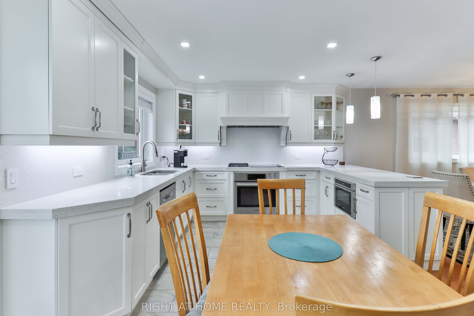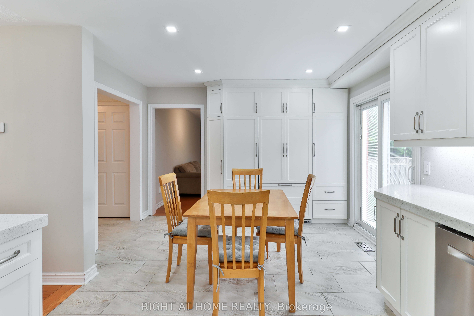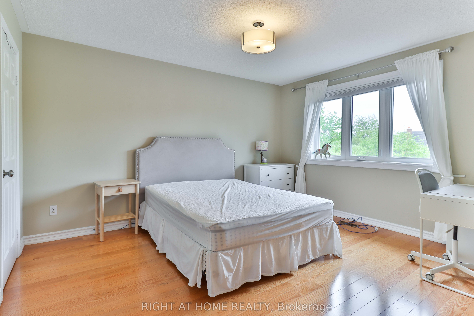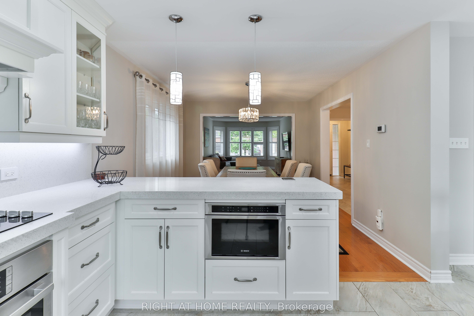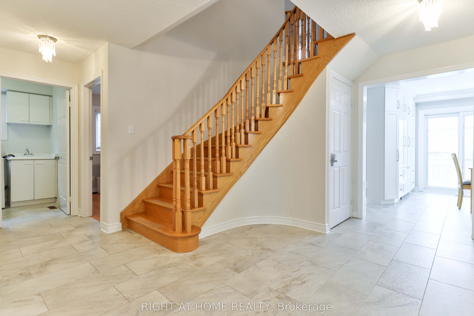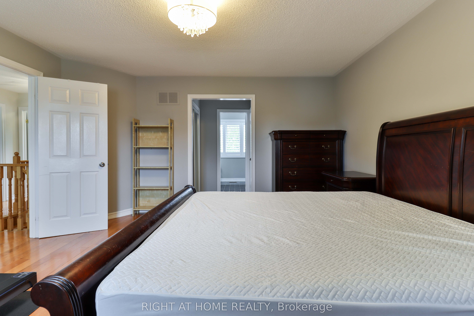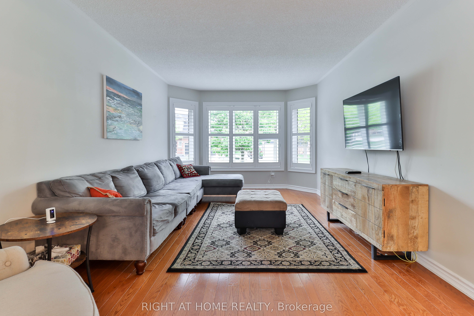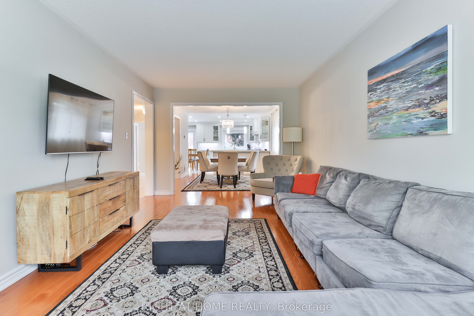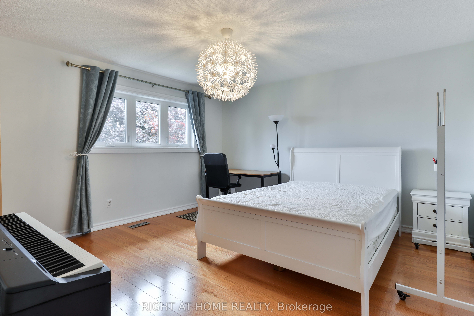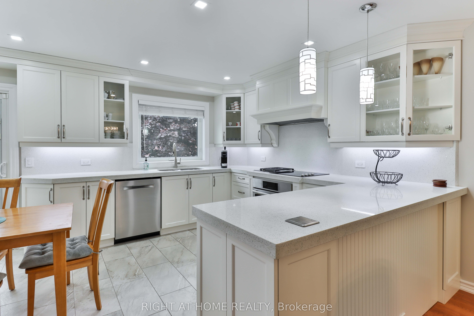
$4,500 /mo
Listed by RIGHT AT HOME REALTY
Detached•MLS #W12164717•New
Room Details
| Room | Features | Level |
|---|---|---|
Living Room 5.99 × 3.33 m | Hardwood FloorCalifornia ShuttersBay Window | Main |
Dining Room 4.19 × 3.33 m | Hardwood FloorLarge Window | Main |
Kitchen 5.66 × 3.63 m | Granite CountersPantryEat-in Kitchen | Main |
Primary Bedroom 4.75 × 4.29 m | 4 Pc EnsuiteHardwood FloorLarge Window | Second |
Bedroom 2 4.09 × 4.04 m | Hardwood FloorCloset OrganizersLarge Window | Second |
Bedroom 3 4.09 × 4.09 m | Hardwood FloorLarge ClosetLarge Window | Second |
Client Remarks
Fully Furnished Gorgeous & Recently Upgraded 4-Bdrm+Den/3-Bath Executive Home On Large Lot & Quiet Family-Friendly Street In Highly Acclaimed River Oaks! Lease Is For Main Floor & 2nd Floor Only. Featuring A Beautiful Kitchen With Walk Out To Stunning Backyard With Deck For Entertaining & Unwinding. Main Floor Features Spacious Den W/ Large Window Ideal For Home Office Or Extra Bdrm. Gleaming Hardwood Upgrades Done Recently Throughout On Main and 2nd Floor. Large Family Room Boasts Wood-Burning Fireplace. Large Master Bdrm With Spa Like 4-Pc Ensuite Bath. Location Is A Beauty- Featuring Close Distances to Parks (River Oaks Park, Memorial Park), Schools (River Oaks Public School, Holy Trinity Catholic School, Post's Corner's Public School), Retail, Dining, Groceries (Walmart, Metro), Transit, And 10-Min Drive to Hwy 403. Visit With Confidence
About This Property
48 Inverhuron Trail, Oakville, L6H 5Z7
Home Overview
Basic Information
Walk around the neighborhood
48 Inverhuron Trail, Oakville, L6H 5Z7
Shally Shi
Sales Representative, Dolphin Realty Inc
English, Mandarin
Residential ResaleProperty ManagementPre Construction
 Walk Score for 48 Inverhuron Trail
Walk Score for 48 Inverhuron Trail

Book a Showing
Tour this home with Shally
Frequently Asked Questions
Can't find what you're looking for? Contact our support team for more information.
See the Latest Listings by Cities
1500+ home for sale in Ontario

Looking for Your Perfect Home?
Let us help you find the perfect home that matches your lifestyle
