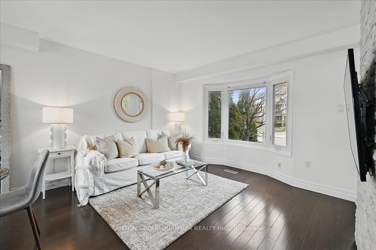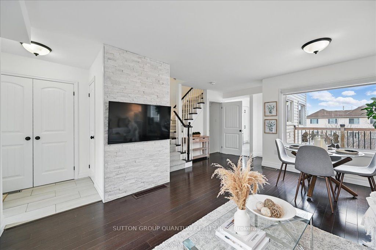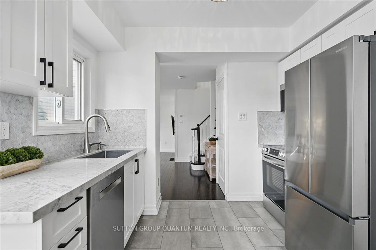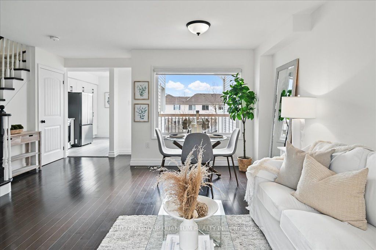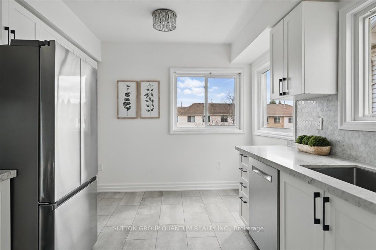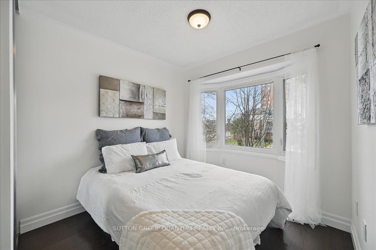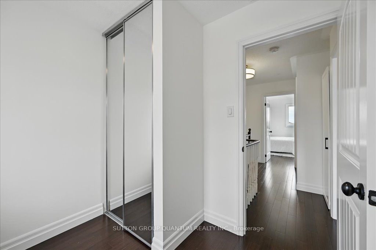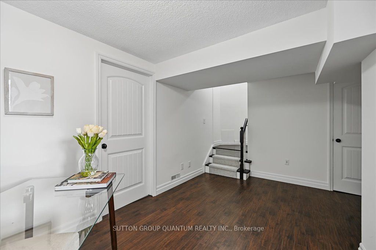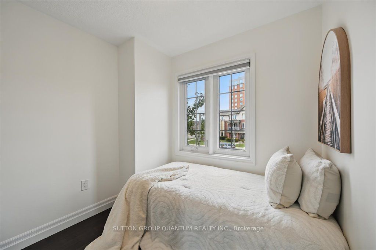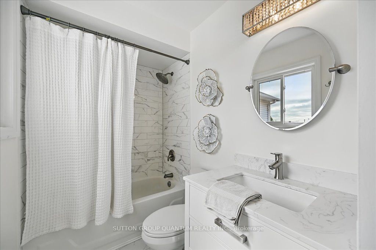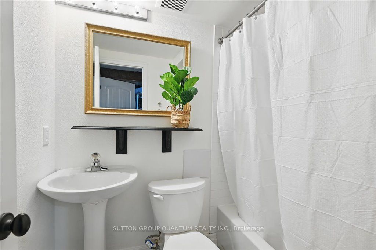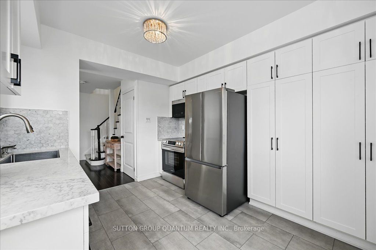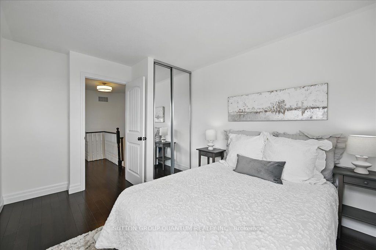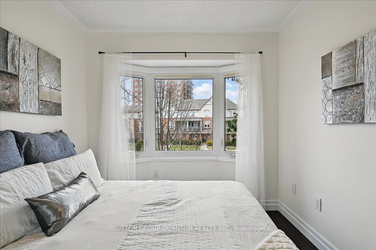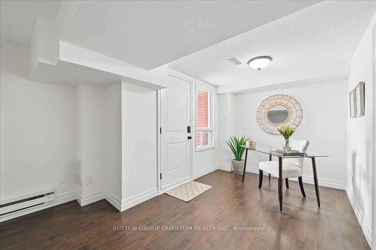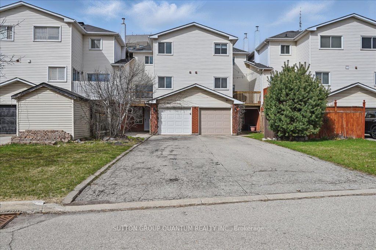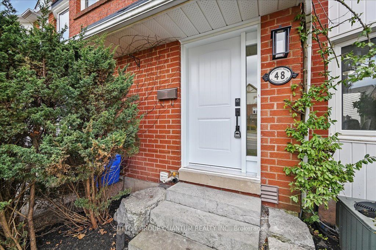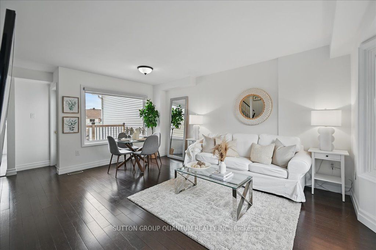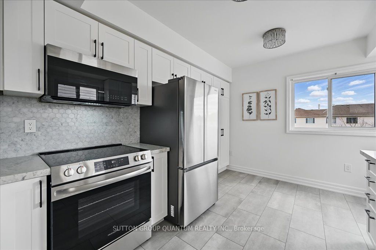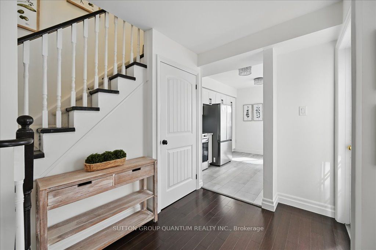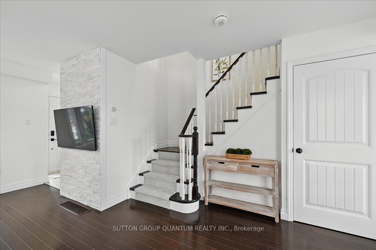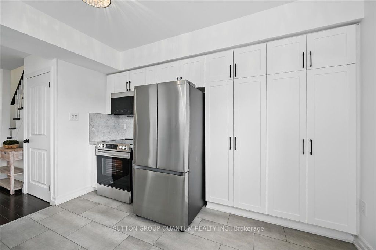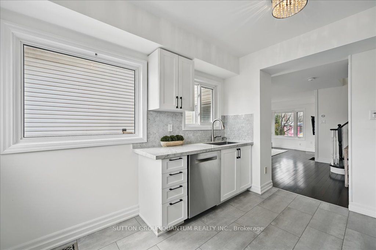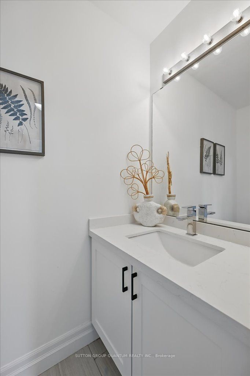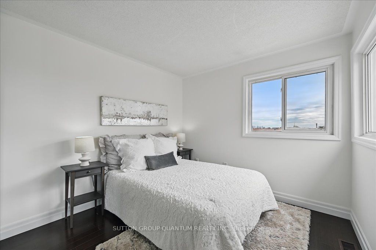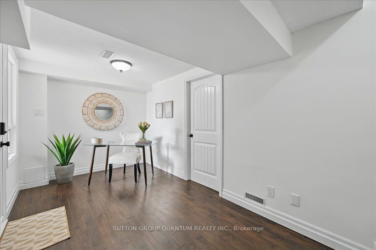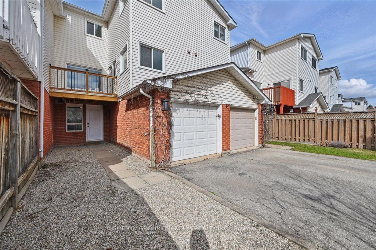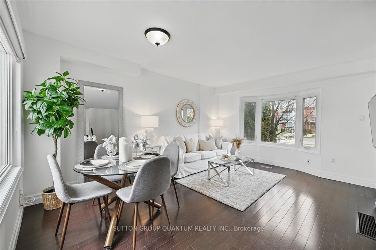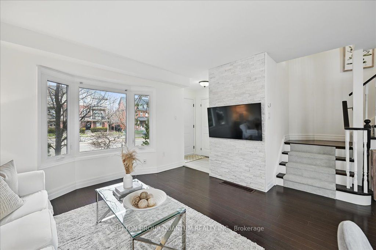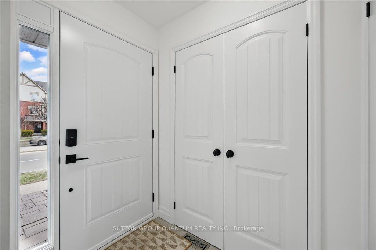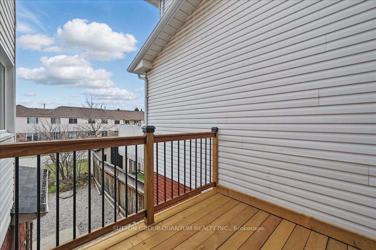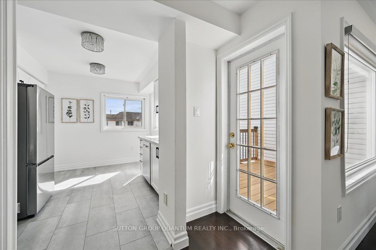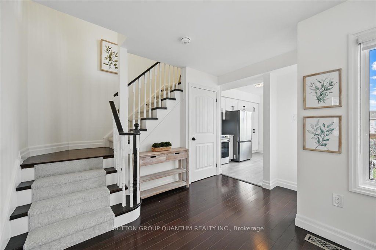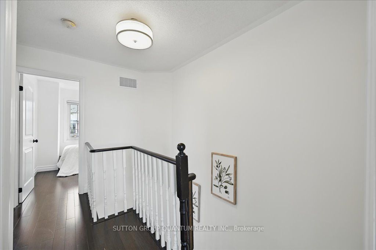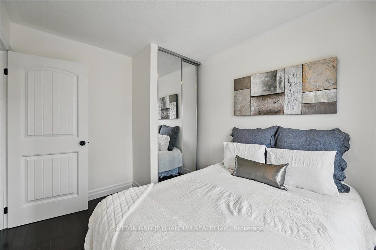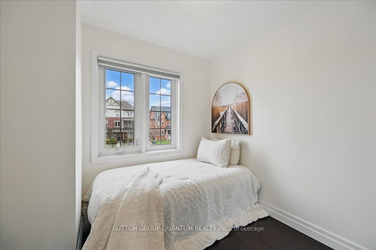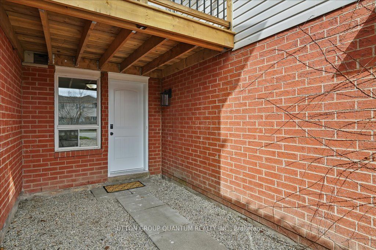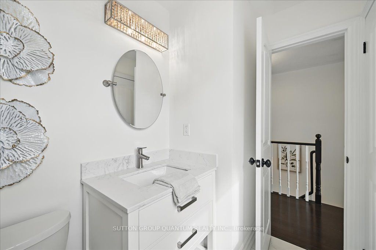
$889,777
Est. Payment
$3,398/mo*
*Based on 20% down, 4% interest, 30-year term
Listed by SUTTON GROUP QUANTUM REALTY INC.
Att/Row/Townhouse•MLS #W12090736•Price Change
Price comparison with similar homes in Oakville
Compared to 86 similar homes
-28.1% Lower↓
Market Avg. of (86 similar homes)
$1,237,791
Note * Price comparison is based on the similar properties listed in the area and may not be accurate. Consult licences real estate agent for accurate comparison
Room Details
| Room | Features | Level |
|---|---|---|
Kitchen 3.38 × 2.79 m | Hardwood Floor | Main |
Living Room 5.74 × 4.83 m | Hardwood Floor | Main |
Dining Room 5.74 × 4.83 m | Main | |
Primary Bedroom 4.09 × 2.97 m | Second | |
Bedroom 2 3.17 × 2.54 m | Second | |
Bedroom 3 2.84 × 2.49 m | Second |
Client Remarks
Finally! A renovated 3 bed townhouse in coveted Oak Park with a walk out basement and 2.5 bathrooms, which brings me to the Top 7 Reasons To Buy This Home: 1. With a garage and 3 parking in the driveway, this home is a rare find; parking is key for appreciation. 2. With no rear neighbours and all of the windows this is an unusually bright home for the size; your mental health will thank you! 3. Two full bathrooms is too essential these days; a bathroom on every level makes this a very practical and versatile layout. 4. Walkout basement doesn't feel like a basement! The large lower rec room is a dream office, playroom or/and 2nd living room you'll use every day! 5. Well maintained: modern construction from 1994 means a poured concrete foundation, copper plumbing, copper wiring, adequate attic ventilation, everything you want in a solid home. Plus new windows (2012), new furnace (2025). 6. With amazing schools and neighbours this is a location people never want to leave. Oak Park, in the heart of Oakville, is naturally only 2-5 minutes from trails, kids parks, dog parks etc., and even the major Walmart plaza is only a 12 minute walk away. 7. Upgrades upon upgrades! Updated white kitchen with stainless steel appliances (2022-2025), quartz counter-tops, and matching backsplash with no maintenance (no grout) vinyl floor tiles. Renovated upstairs bathroom New professionally built deck; 2025. Hardwood flooring on upper two levels and matching flooring in the basement. Brand-new Cheyenne style exterior front and back doors with new Weiser hardware. Matching newer Cheyenne style interior doors throughout plus updated baseboards and casing. Scraped-flat ceilings across main floor. Professionally landscaped low-maintenance front garden with no grass. Brand-new high-end carpet runner on both sets of stairs. Newer washer and dryer combo (2019), and garage opener (2019). Updated powder room and basement bathroom. Truthfully 100% move-in-ready with nothing to do!
About This Property
48 Glenashton Drive, Oakville, L6H 6G2
Home Overview
Basic Information
Walk around the neighborhood
48 Glenashton Drive, Oakville, L6H 6G2
Shally Shi
Sales Representative, Dolphin Realty Inc
English, Mandarin
Residential ResaleProperty ManagementPre Construction
Mortgage Information
Estimated Payment
$0 Principal and Interest
 Walk Score for 48 Glenashton Drive
Walk Score for 48 Glenashton Drive

Book a Showing
Tour this home with Shally
Frequently Asked Questions
Can't find what you're looking for? Contact our support team for more information.
See the Latest Listings by Cities
1500+ home for sale in Ontario

Looking for Your Perfect Home?
Let us help you find the perfect home that matches your lifestyle
