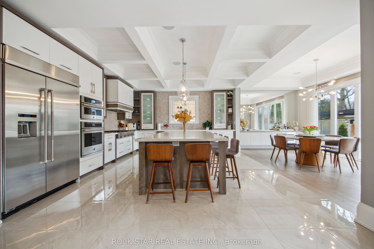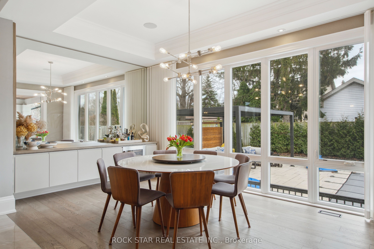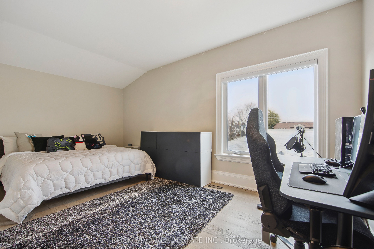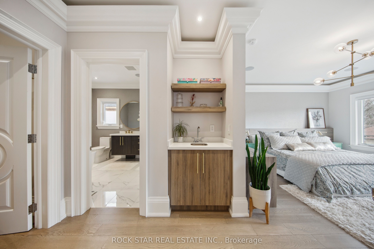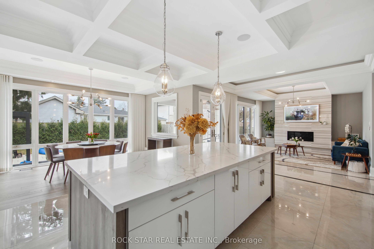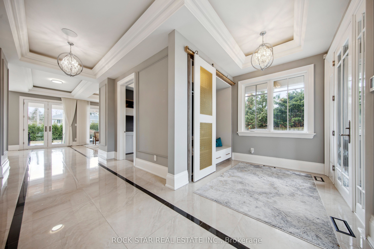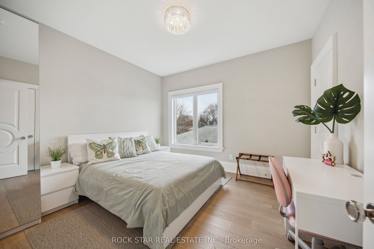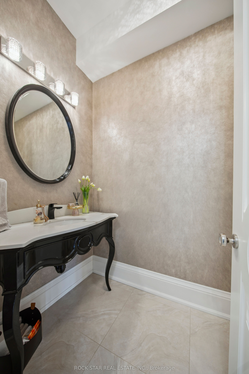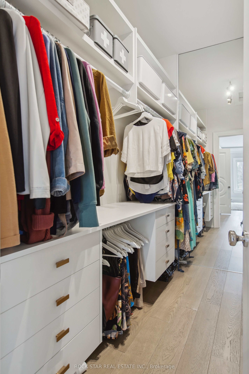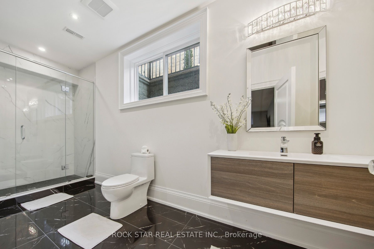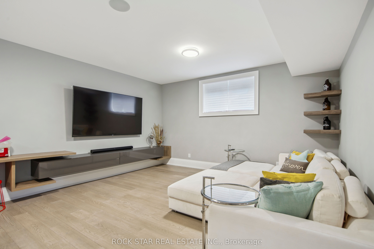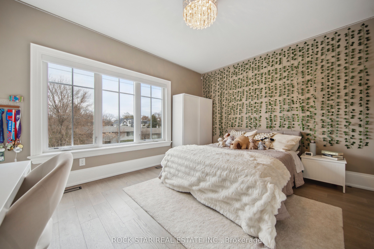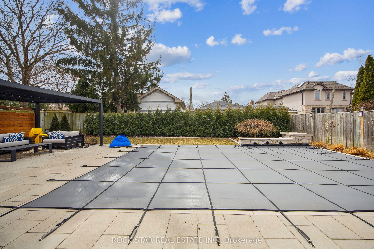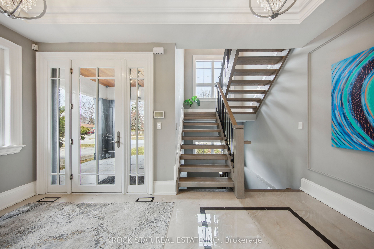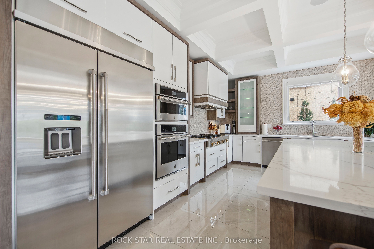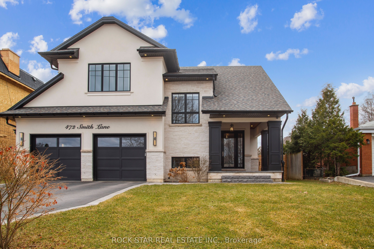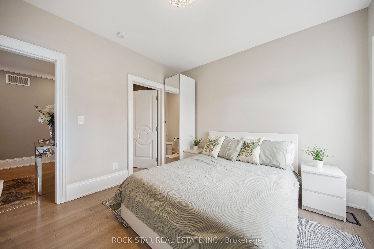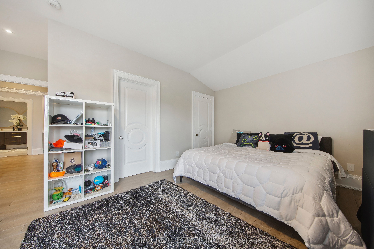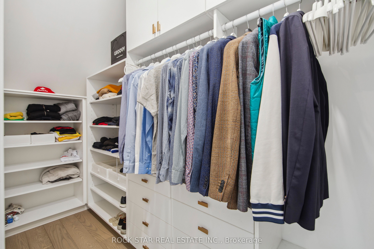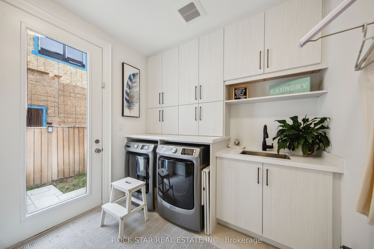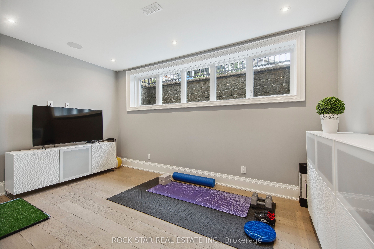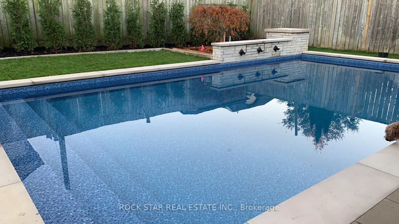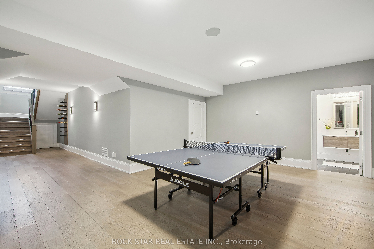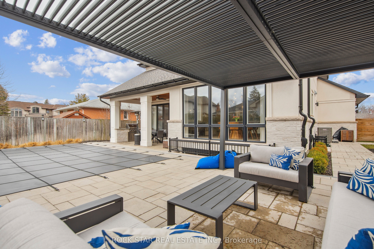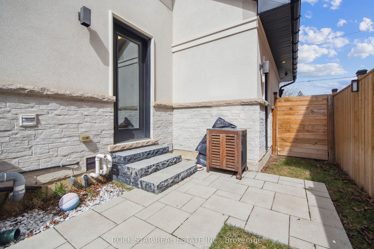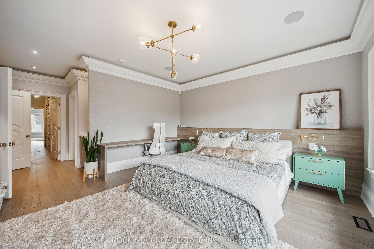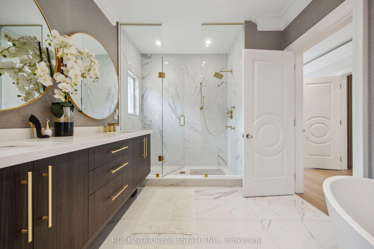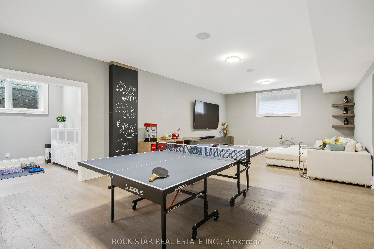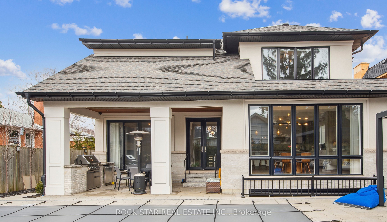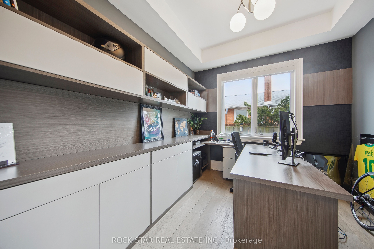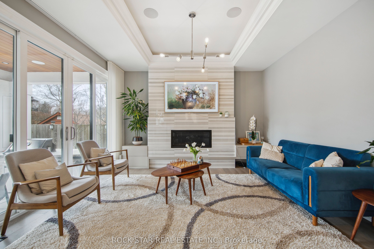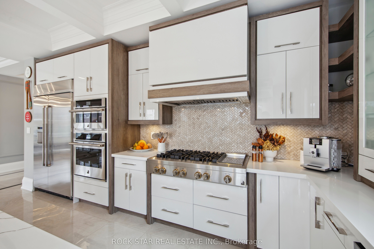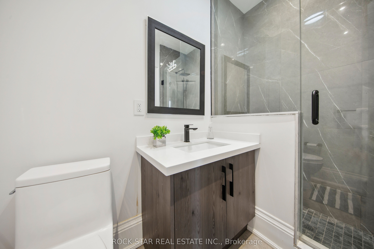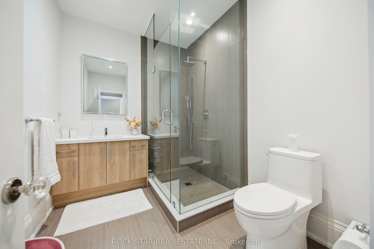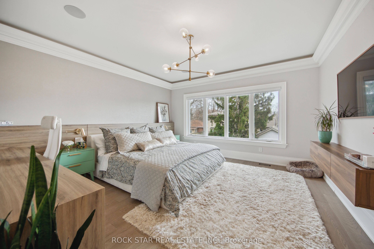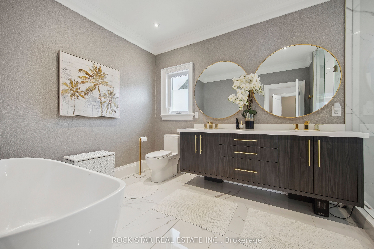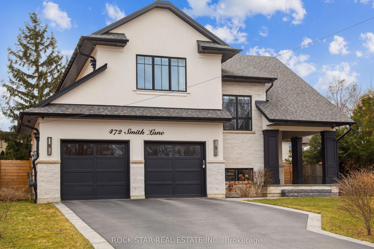
$9,500 /mo
Listed by ROCK STAR REAL ESTATE INC.
Detached•MLS #W12053378•New
Room Details
| Room | Features | Level |
|---|---|---|
Living Room 4.34 × 6.1 m | Hardwood FloorGas FireplaceW/O To Patio | Main |
Dining Room 3.23 × 5.3 m | Hardwood FloorCoffered Ceiling(s) | Main |
Kitchen 4.9 × 5.3 m | Quartz CounterStainless Steel ApplPorcelain Floor | Main |
Primary Bedroom 4.44 × 4.53 m | Hardwood Floor5 Pc EnsuiteWalk-In Closet(s) | Second |
Bedroom 2 3.63 × 4.37 m | Hardwood Floor3 Pc Ensuite | Second |
Bedroom 3 3.65 × 3.45 m | Hardwood Floor3 Pc Ensuite | Second |
Client Remarks
Sensational showpiece offering over 4,600 square feet of finished upscale living space located on a desirable, quiet street within walking distance of Appleby College and the lake! This meticulously crafted luxury home is designed for entertaining, featuring a spectacular living room with coffered ceiling, gas fireplace, and elegant open-riser staircase, a large dining room with floor-to-ceiling windows, and a gourmet kitchen with high-gloss white cabinetry, glass display cabinets, quartz counters, designer backsplash, JennAir Professional stainless steel appliances, and a massive island with seating for six. The main level also includes an office, powder room, and convenient laundry room with access to the side yard and garage. The incredible primary suite boasts a coffered ceiling, unique coffee bar, 2 walk-in closets, and lavish five-piece ensuite with double sinks, freestanding bathtub, glass shower, and porcelain tile floor. Professionally finished basement with a massive recreation room, den, and three-piece bathroom is perfect for family life or hosting guests. Impressive features include wide plank hardwood floors throughout the main and upper levels, designer lighting, built-in speakers, extended-height windows allowing for abundant natural light, a covered patio with cedar ceiling and outdoor kitchen, plus a newly installed heated inground pool for summer enjoyment. All four spacious bedrooms have their own luxurious ensuite bathrooms. With a double car garage and driveway accommodating an additional four vehicles, this home offers a perfect blend of exquisite craftsmanship and high-end finishes, epitomizing modern luxury living. Nothing is missing in this exceptional homeavailable for lease now!
About This Property
472 Smith Lane, Oakville, L6L 4X2
Home Overview
Basic Information
Walk around the neighborhood
472 Smith Lane, Oakville, L6L 4X2
Shally Shi
Sales Representative, Dolphin Realty Inc
English, Mandarin
Residential ResaleProperty ManagementPre Construction
 Walk Score for 472 Smith Lane
Walk Score for 472 Smith Lane

Book a Showing
Tour this home with Shally
Frequently Asked Questions
Can't find what you're looking for? Contact our support team for more information.
Check out 100+ listings near this property. Listings updated daily
See the Latest Listings by Cities
1500+ home for sale in Ontario

Looking for Your Perfect Home?
Let us help you find the perfect home that matches your lifestyle
