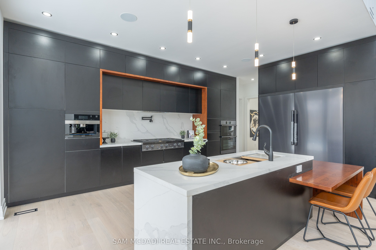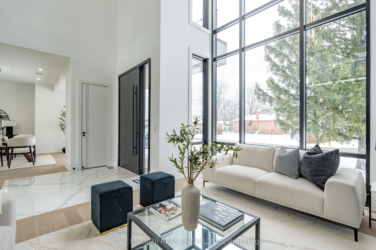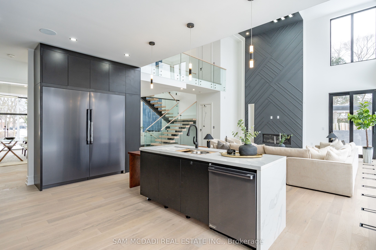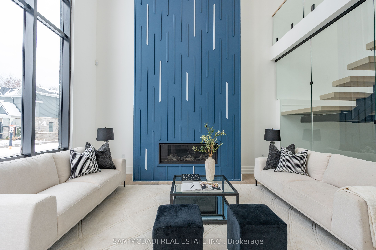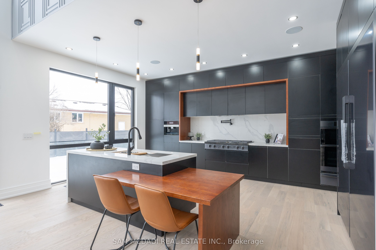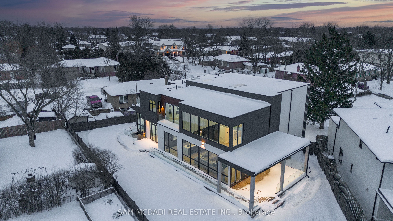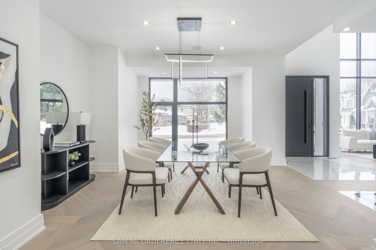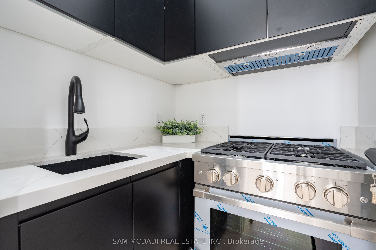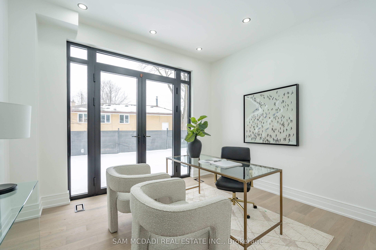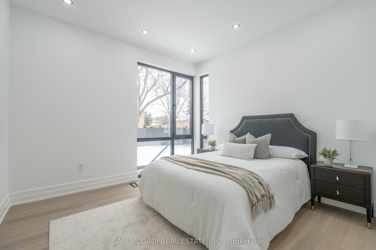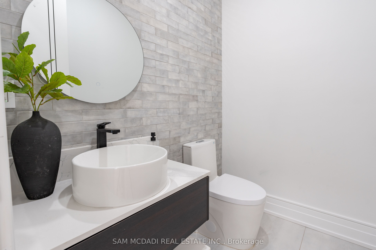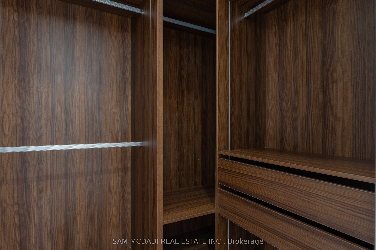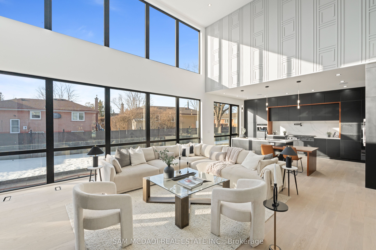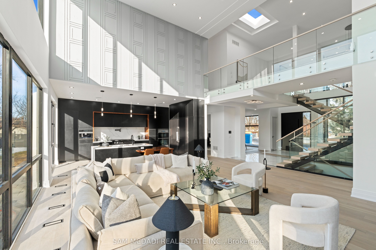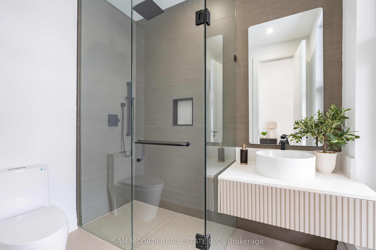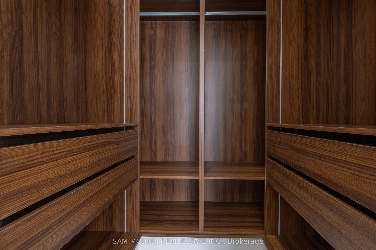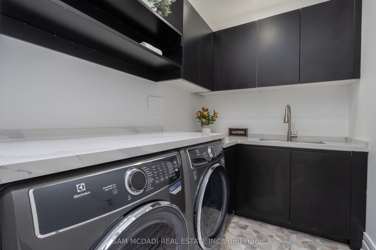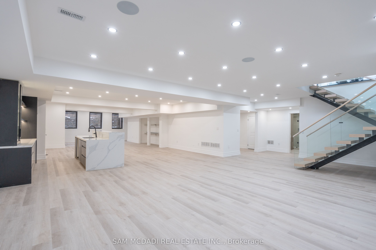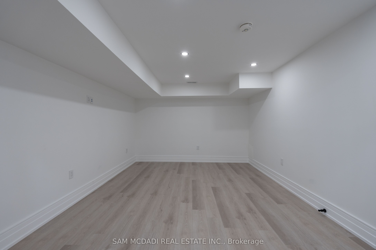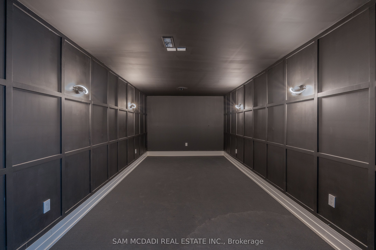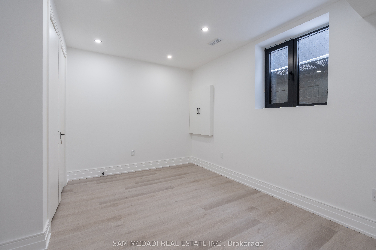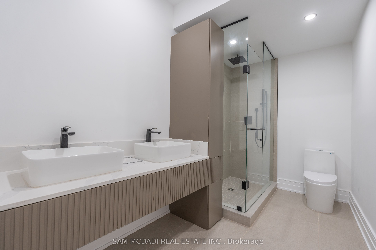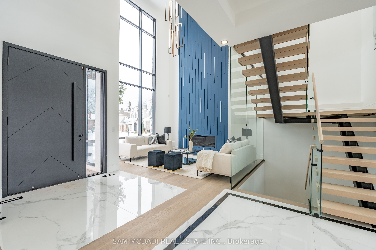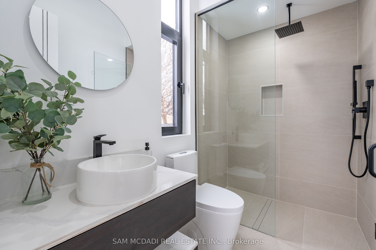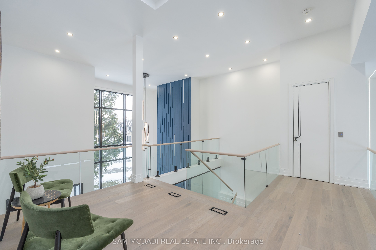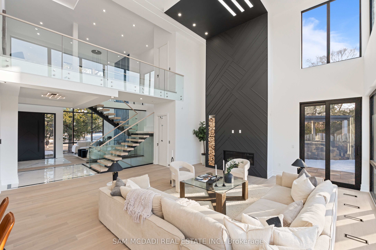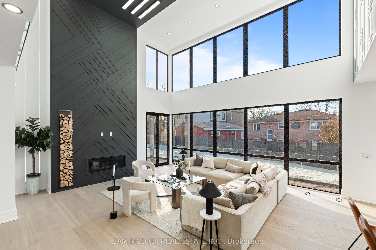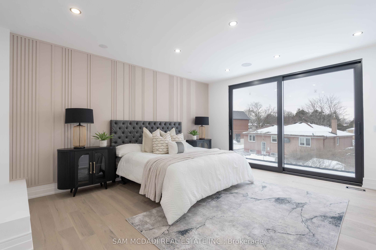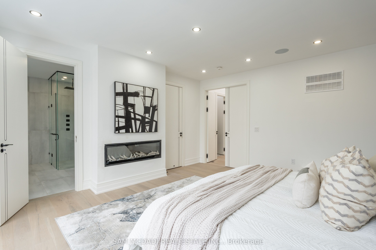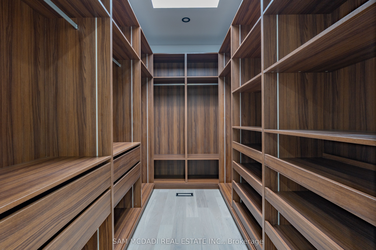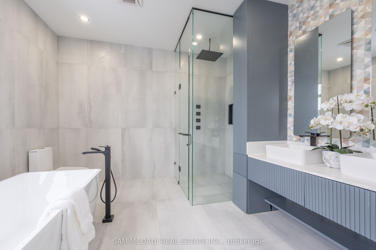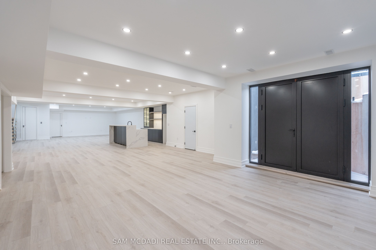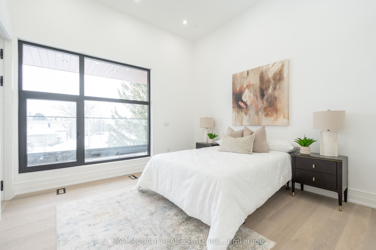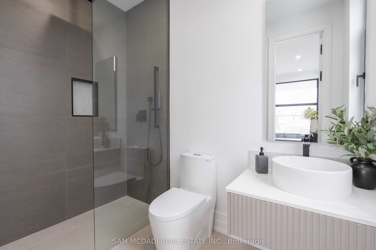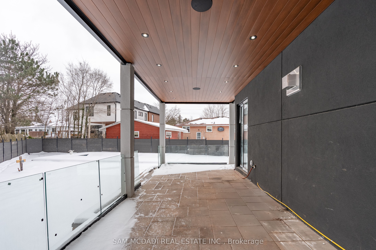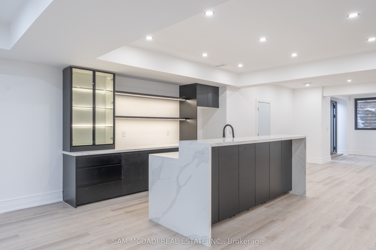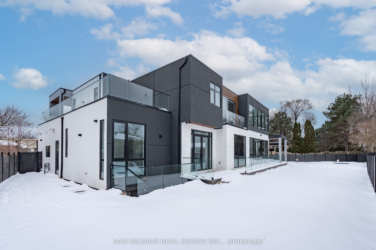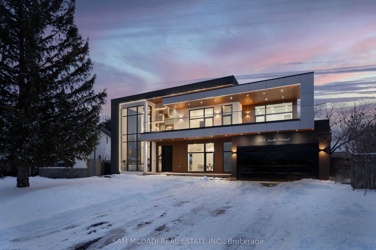
$6,700,000
Est. Payment
$25,589/mo*
*Based on 20% down, 4% interest, 30-year term
Listed by SAM MCDADI REAL ESTATE INC.
Detached•MLS #W11985980•New
Price comparison with similar homes in Oakville
Compared to 28 similar homes
51.6% Higher↑
Market Avg. of (28 similar homes)
$4,419,092
Note * Price comparison is based on the similar properties listed in the area and may not be accurate. Consult licences real estate agent for accurate comparison
Room Details
| Room | Features | Level |
|---|---|---|
Kitchen 5.86 × 4.25 m | B/I AppliancesQuartz CounterBuilt-in Speakers | Main |
Kitchen 1.49 × 1.51 m | Stainless Steel ApplQuartz CounterHardwood Floor | Main |
Dining Room 5.81 × 5.04 m | Built-in SpeakersPot LightsWalk-Out | Main |
Living Room 4.76 × 3.96 m | FireplacePot LightsWindow Floor to Ceiling | Main |
Bedroom 3.65 × 3.8 m | 3 Pc EnsuiteClosetPot Lights | Main |
Primary Bedroom 5.12 × 2.68 m | 5 Pc EnsuiteWalk-In Closet(s)W/O To Balcony | Second |
Client Remarks
Luxury living in Bronte, Oakville: A contemporary masterpiece offering 5 bedrooms, 6 bathrooms, a dog shower, and most importantly, approx 8,800 square feet of living space with a beautifully designed lower level ft radiant heated floors and an oversize cold room. Step inside and indulge in a lifestyle of unparalleled elegance and sophistication in this contemporary residence presenting a true testament of exceptional craftsmanship with an abundance of natural light, expansive living spaces, and premium finishes. The grand foyer seamlessly flows into a breathtaking open concept living area with soaring 23ft floor to ceiling windows outfitted with German-origin hardware systems and high quality aluminium gliding windows. The warmth of the engineered white oak hardwood floors, complemented by delicate pot lights enhances the home's airy ambiance. The gourmet kitchen is a culinary haven furnished with luxury Dacor appliances, bespoke sleek cabinetry, a waterfall-style island, and ample space for both casual meals and elaborate entertaining. Thoughtfully designed living spaces are adorned with captivating feature walls, adding depth, visual interest, and a touch of modern artistry. The living and family room showcase Napoleon fireplaces providing warmth, ambiance, and an inviting atmosphere for owners and guests alike. The main floor bedroom adds a level of convenience with its own ensuite bathroom, ideal for guests or multi-generational living. Hydraulic Cambridge elevator allows for seamless access to all levels, ensuring ultimate convenience while also making the home wheelchair compatible. Ascend the floating staircase and discover the private sanctuary. Here, 3 meticulously appointed bedrooms with spa-like ensuites and walk-in closets are found. No stone left unturned with exceptional amenities including a swimming pool, aluminium fencing, glass fences, a walkout basement, a Control4 automation system, a central vac system, and more!
About This Property
468 Saville Crescent, Oakville, L6L 3V1
Home Overview
Basic Information
Walk around the neighborhood
468 Saville Crescent, Oakville, L6L 3V1
Shally Shi
Sales Representative, Dolphin Realty Inc
English, Mandarin
Residential ResaleProperty ManagementPre Construction
Mortgage Information
Estimated Payment
$0 Principal and Interest
 Walk Score for 468 Saville Crescent
Walk Score for 468 Saville Crescent

Book a Showing
Tour this home with Shally
Frequently Asked Questions
Can't find what you're looking for? Contact our support team for more information.
Check out 100+ listings near this property. Listings updated daily
See the Latest Listings by Cities
1500+ home for sale in Ontario

Looking for Your Perfect Home?
Let us help you find the perfect home that matches your lifestyle
