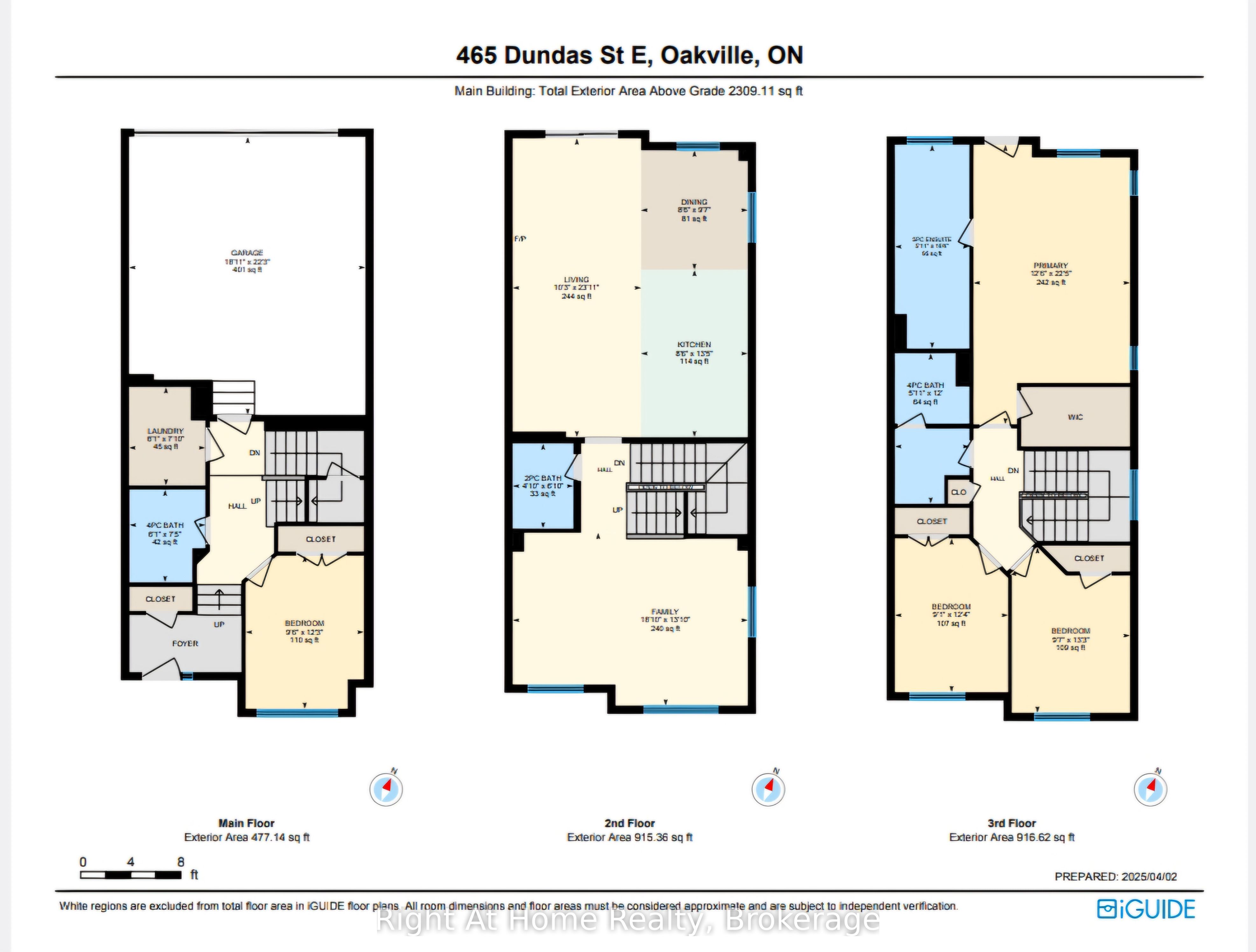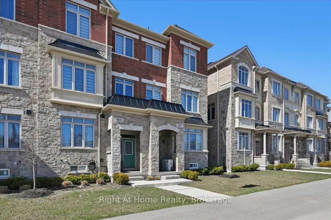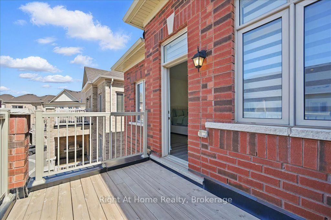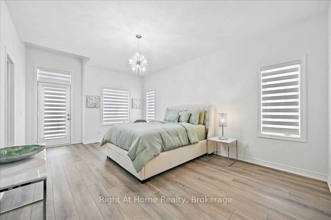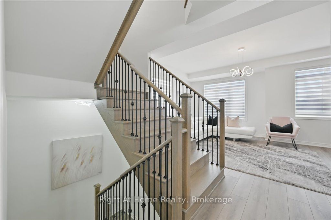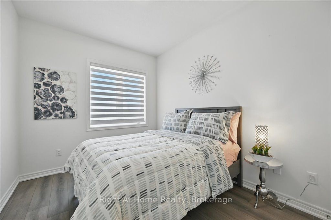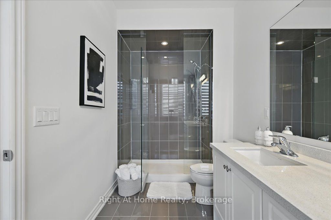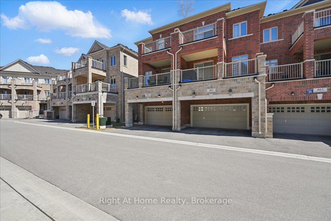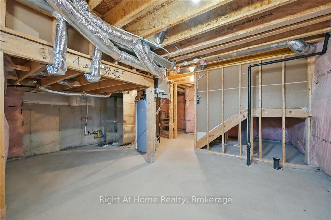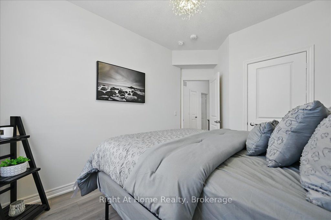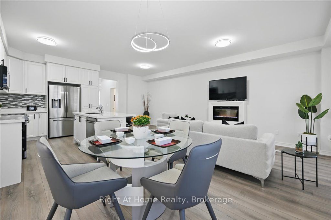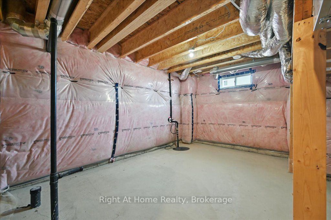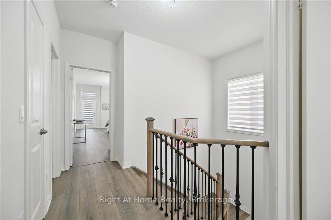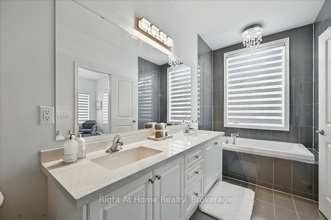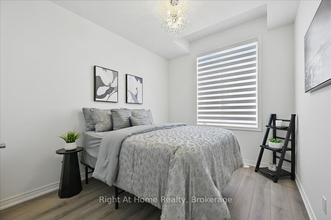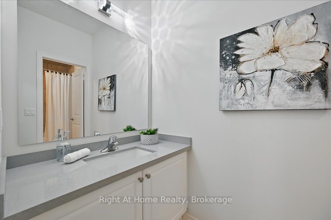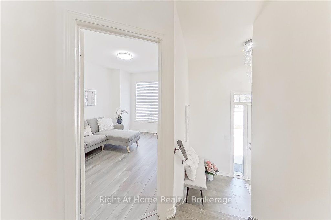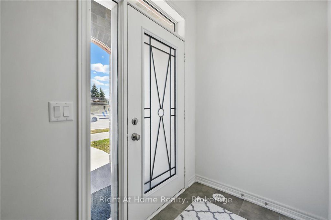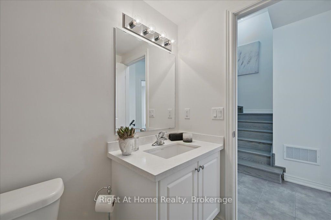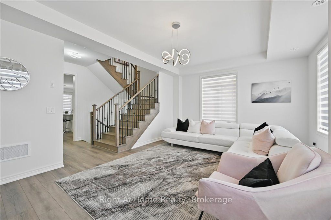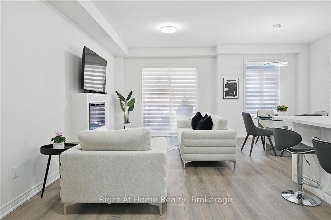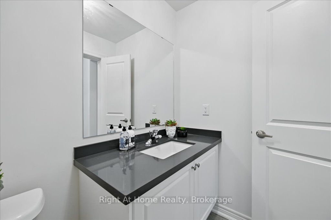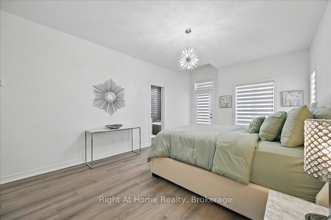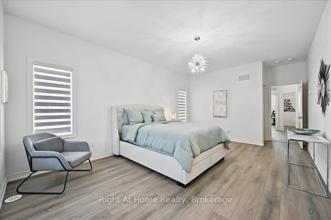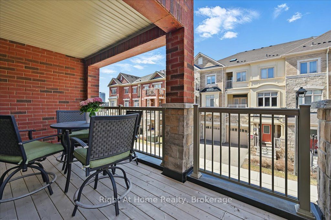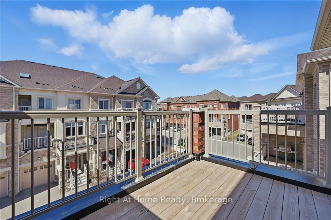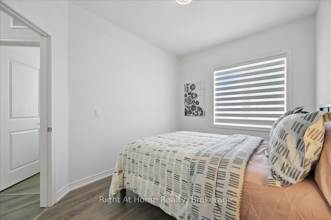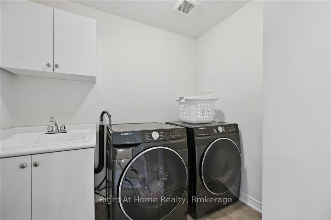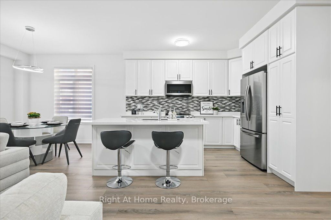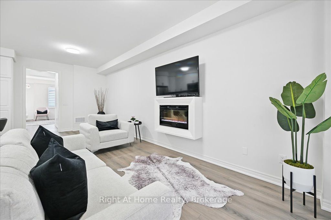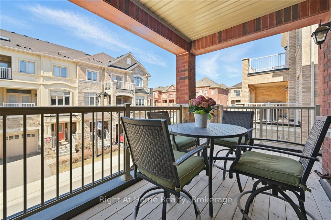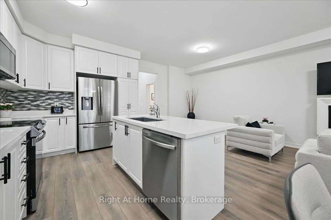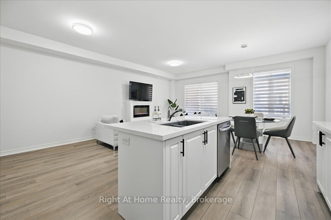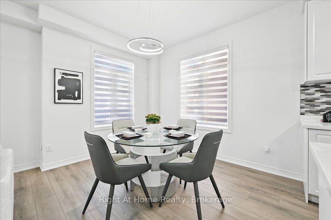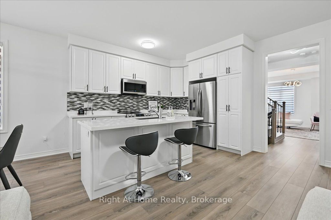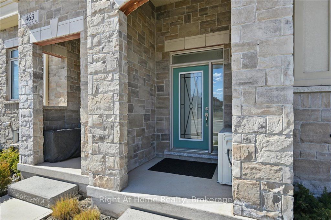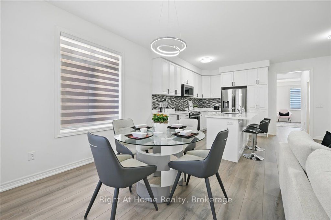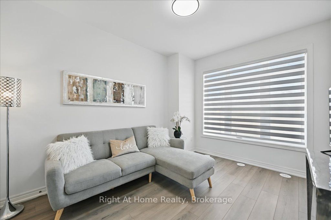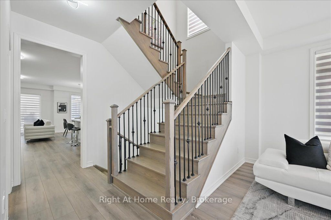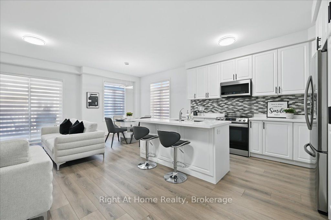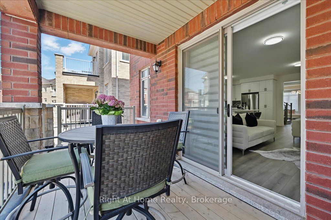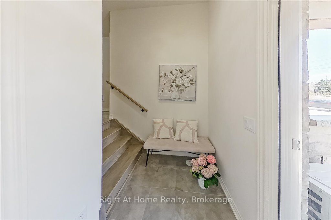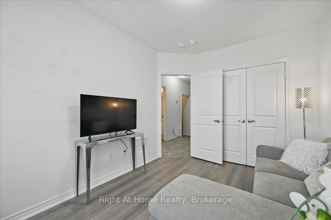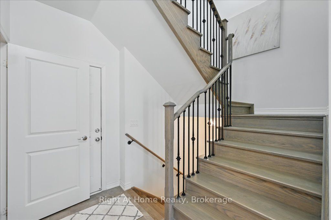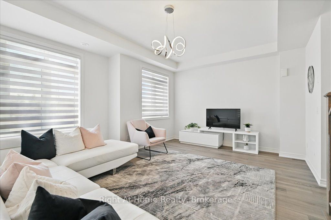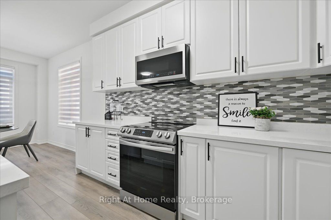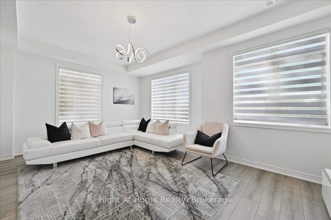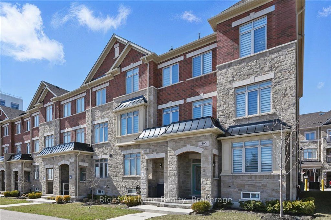
$1,299,000
Est. Payment
$4,961/mo*
*Based on 20% down, 4% interest, 30-year term
Listed by Right At Home Realty, Brokerage
Att/Row/Townhouse•MLS #W12057572•New
Price comparison with similar homes in Oakville
Compared to 40 similar homes
-2.9% Lower↓
Market Avg. of (40 similar homes)
$1,338,114
Note * Price comparison is based on the similar properties listed in the area and may not be accurate. Consult licences real estate agent for accurate comparison
Room Details
| Room | Features | Level |
|---|---|---|
Bedroom 4 2.88 × 3.73 m | Carpet FreeLarge WindowDouble Closet | Ground |
Kitchen 2.6 × 4.08 m | Centre IslandUndermount SinkQuartz Counter | Second |
Living Room 3.13 × 7.29 m | W/O To BalconyElectric FireplaceLaminate | Second |
Primary Bedroom 3.82 × 6.82 m | W/O To BalconyLaminateWalk-In Closet(s) | Third |
Bedroom 2 2.93 × 4.04 m | Double ClosetLaminate | Third |
Bedroom 3 2.76 × 3.75 m | LaminateCloset | Third |
Client Remarks
The Most Beautiful Townhouse in Oakville - A Home Like No Other! This isn't just a townhouse. Its an experience, a place where luxury, comfort, and thoughtful design come together in perfect harmony. Every inch of this 2,350 sq. ft. Executive freehold home has been elevated with over $50,000 in premium upgrades, creating a space that feels both sophisticated and effortlessly livable. Step inside and let the abundance of natural light guide you through an open-concept masterpiece. The gourmet kitchen is a showstopper, featuring sleek quartz countertops, a large island built for gathering, a pull-out spice rack for effortless organization, and premium stainless steel appliances all designed to impress, and to make life easier. No carpet. EVER. Just stunning hardwood-style laminate floors that flow seamlessly throughout, paired with smooth ceilings that add an extra layer of refinement. The living room invites you in with a striking electric fireplace, creating the perfect atmosphere for relaxing or entertaining. And then there's the outdoor space, because luxury doesn't stop at the door. Two balconies. A gas hookup ready for summer BBQs. Whether you're hosting under the stars or sipping coffee as the sun rises, this home gives you options. With four bedrooms, four bathrooms, and four parking spots (two in the garage, two covered in the driveway), this home is designed for those who refuse to compromise. Set in North Oakville's most desirable neighborhood - Joshua Meadows, you're just minutes from top-rated schools, scenic trails, shops, restaurants, Oakville Trafalgar Hospital and major highways. Built by the trusted 5-star Builder - Starlink, this is more than a home.... it's a statement!!! You've seen townhouses before. But never one like this. Book your private tour today before someone else calls it home.
About This Property
465 Dundas Street, Oakville, L6H 3P4
Home Overview
Basic Information
Walk around the neighborhood
465 Dundas Street, Oakville, L6H 3P4
Shally Shi
Sales Representative, Dolphin Realty Inc
English, Mandarin
Residential ResaleProperty ManagementPre Construction
Mortgage Information
Estimated Payment
$0 Principal and Interest
 Walk Score for 465 Dundas Street
Walk Score for 465 Dundas Street

Book a Showing
Tour this home with Shally
Frequently Asked Questions
Can't find what you're looking for? Contact our support team for more information.
Check out 100+ listings near this property. Listings updated daily
See the Latest Listings by Cities
1500+ home for sale in Ontario

Looking for Your Perfect Home?
Let us help you find the perfect home that matches your lifestyle
