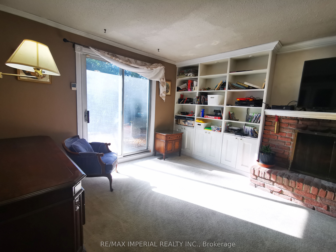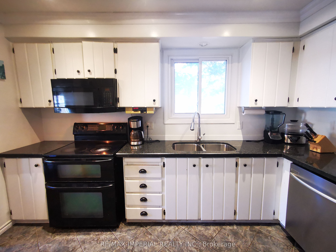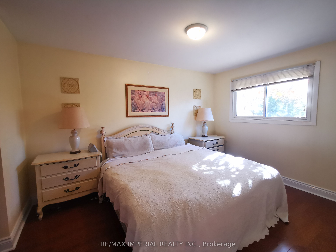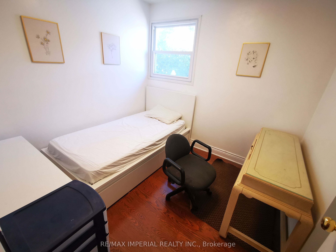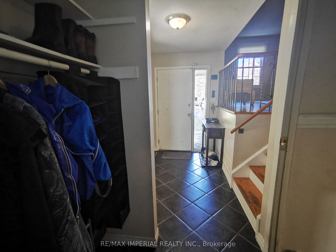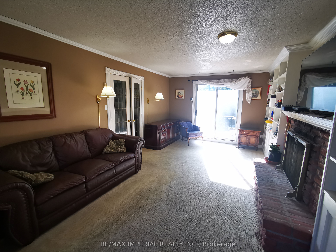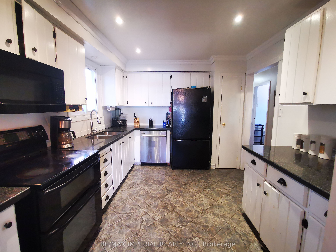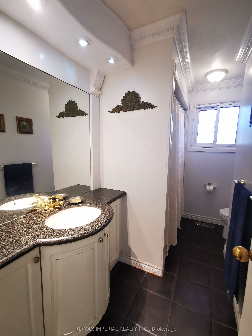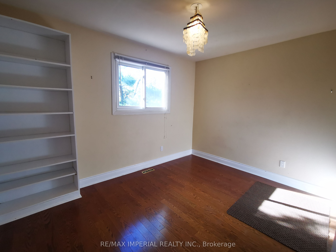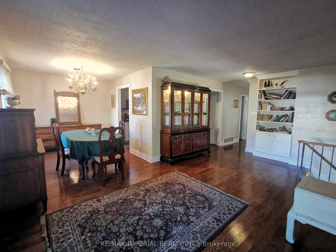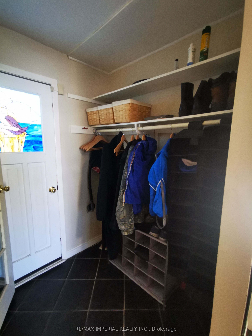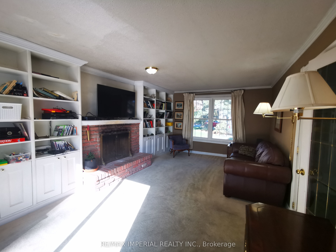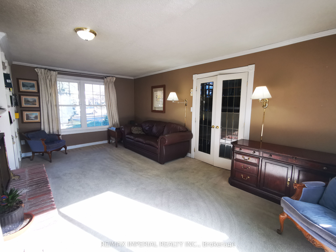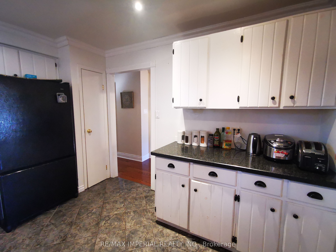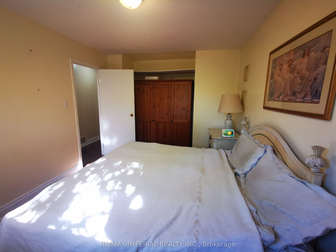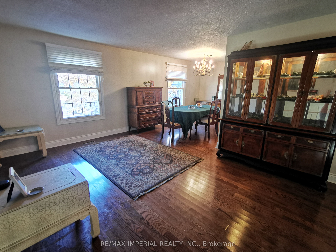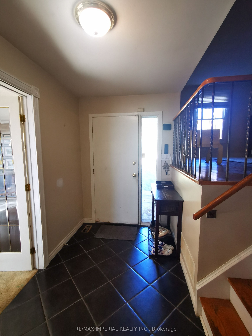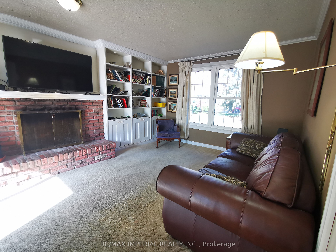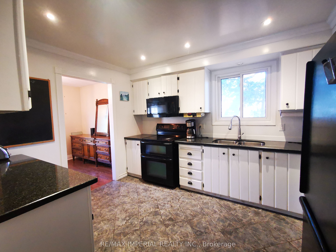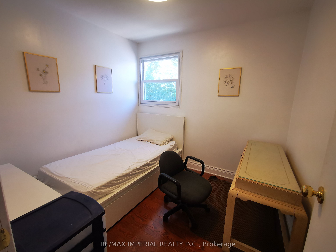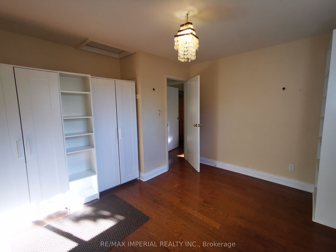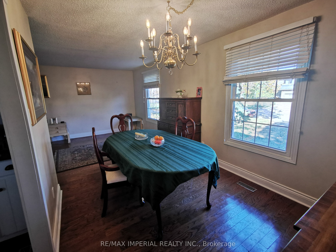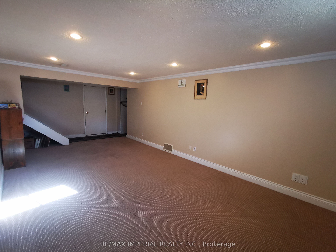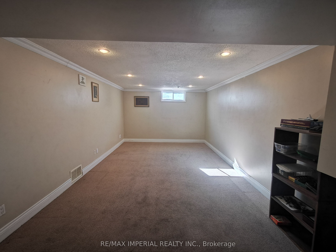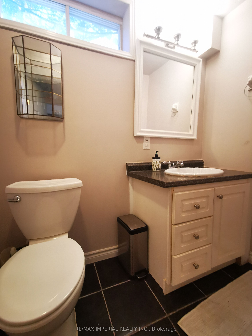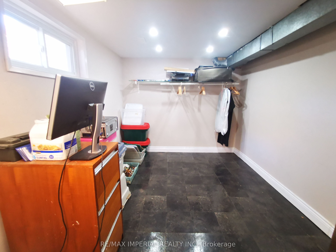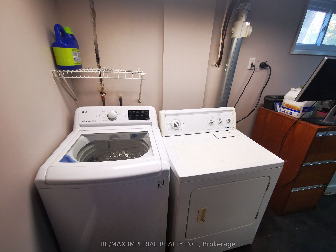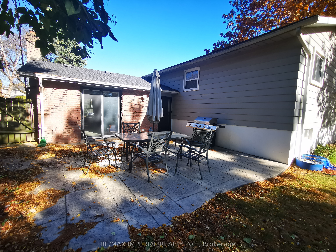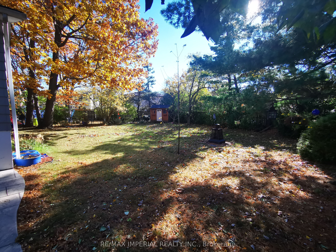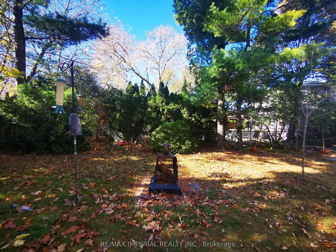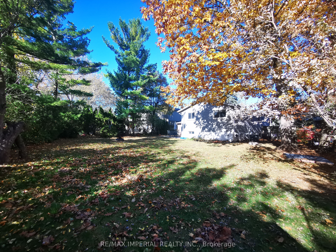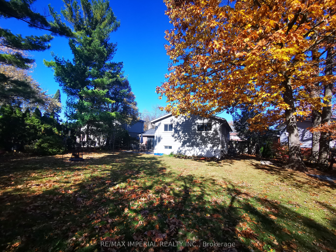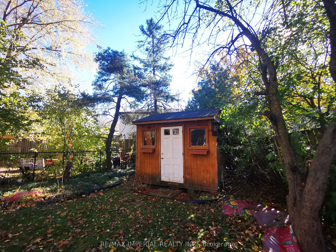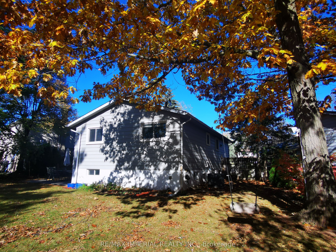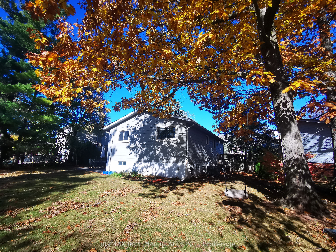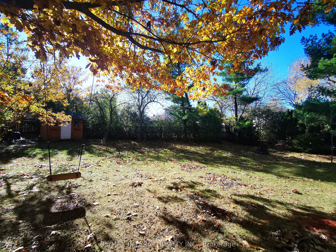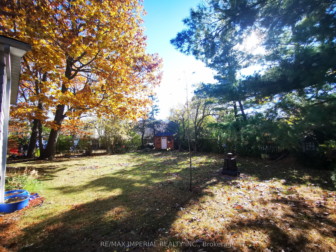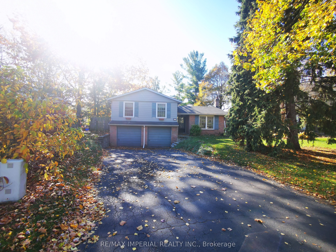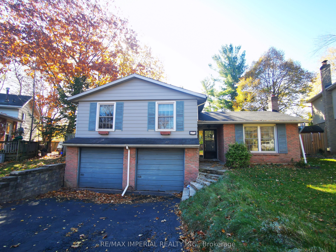
$3,300 /mo
Listed by RE/MAX IMPERIAL REALTY INC.
Detached•MLS #W11995232•Price Change
Room Details
| Room | Features | Level |
|---|---|---|
Dining Room | Upper | |
Kitchen | Upper | |
Living Room | Upper | |
Bedroom 3 | Upper | |
Primary Bedroom | Upper | |
Bedroom 2 | Upper |
Client Remarks
Located In Quiet Family-Oriented Neighbourhood Bronte West, Surrounding By Parks And Trails. Walking Distance To Lake Ontario, Community Centre And Elementary School. South-facing Backyard. Double Garage. Very Long Driveway Can Fit For 6 Cars. 3 Bed 2 Bath Backsplit On An Incredible Lot. 166 Ft Deep Pie Lot!!! The Functional Floor Plan Offers Three Bedrooms and A 4 Pieces Bathroom At Upper Level , Large Family Room With Fireplace, And Walk-out To Sun Filled Patio. Ideal Sun Exposure, Private Backyard, Mins To Qew, Great Schools, Bronte Village, Community Centre, All Amenities! Don't Miss Out!!!
About This Property
462 Tipperton Crescent, Oakville, L6L 5C9
Home Overview
Basic Information
Walk around the neighborhood
462 Tipperton Crescent, Oakville, L6L 5C9
Shally Shi
Sales Representative, Dolphin Realty Inc
English, Mandarin
Residential ResaleProperty ManagementPre Construction
 Walk Score for 462 Tipperton Crescent
Walk Score for 462 Tipperton Crescent

Book a Showing
Tour this home with Shally
Frequently Asked Questions
Can't find what you're looking for? Contact our support team for more information.
See the Latest Listings by Cities
1500+ home for sale in Ontario

Looking for Your Perfect Home?
Let us help you find the perfect home that matches your lifestyle
