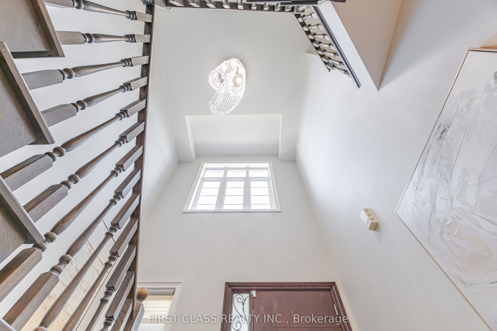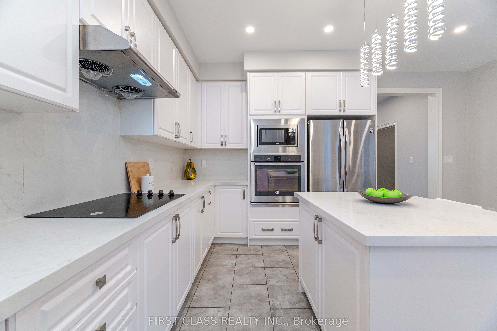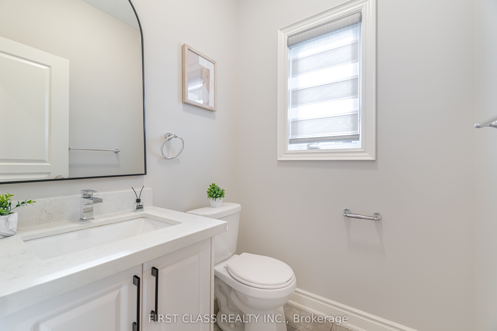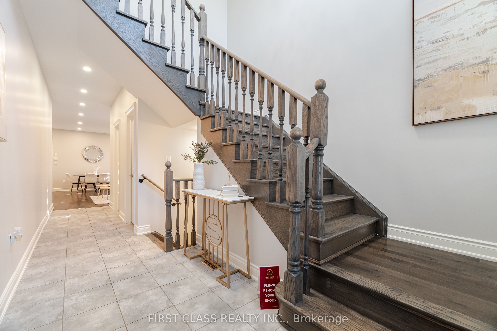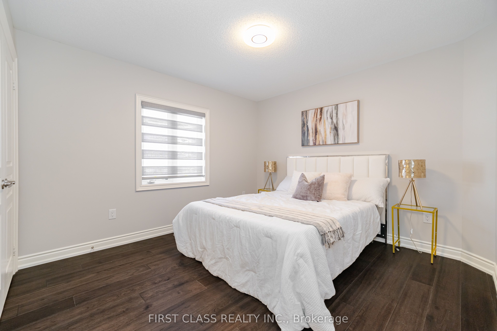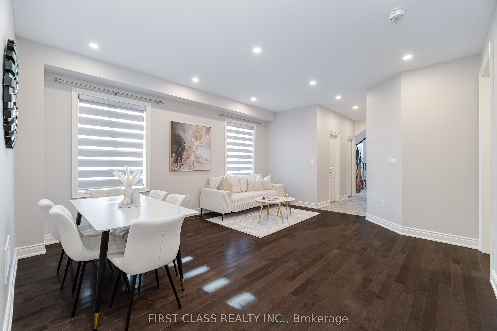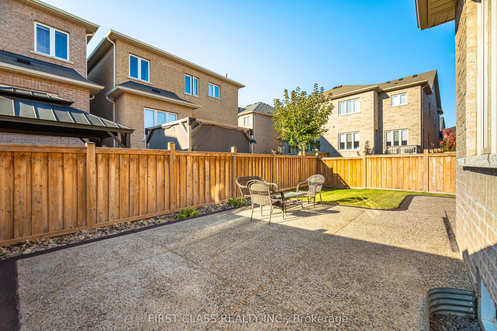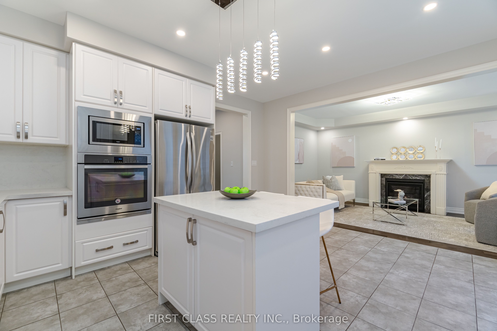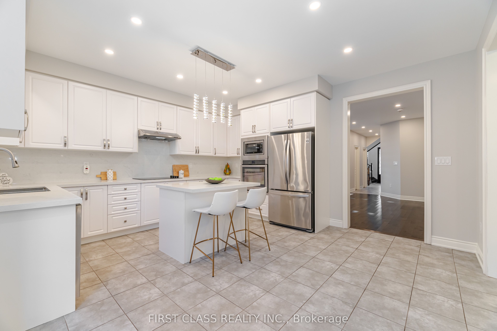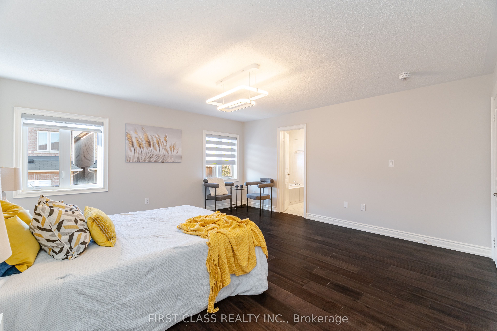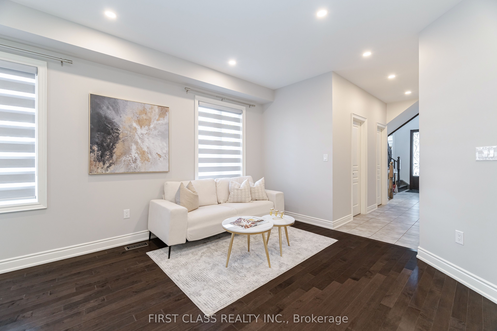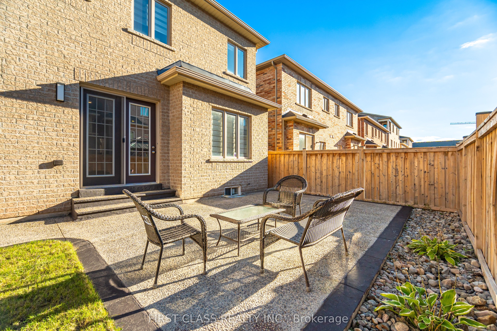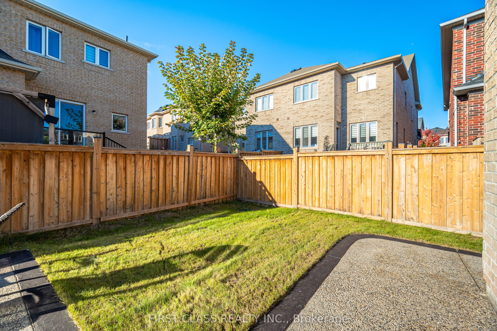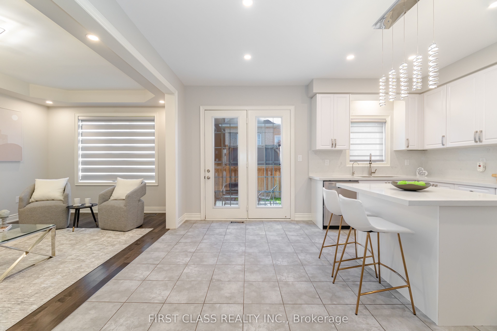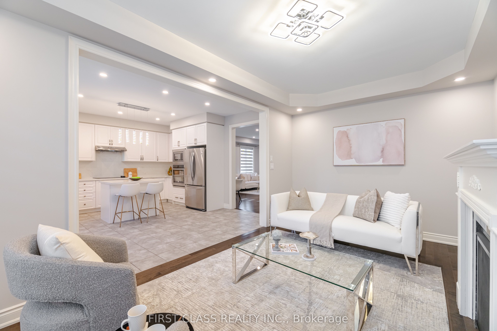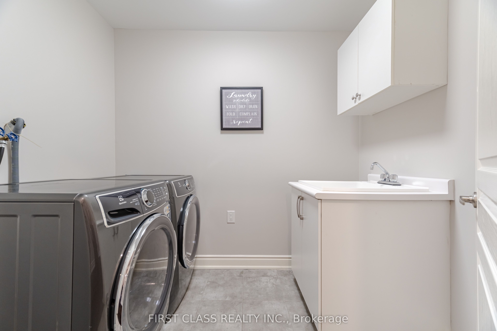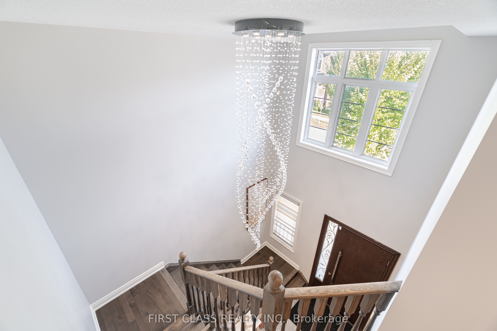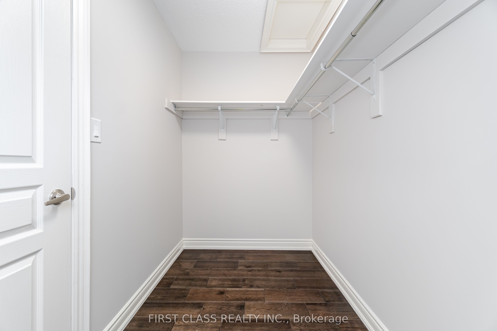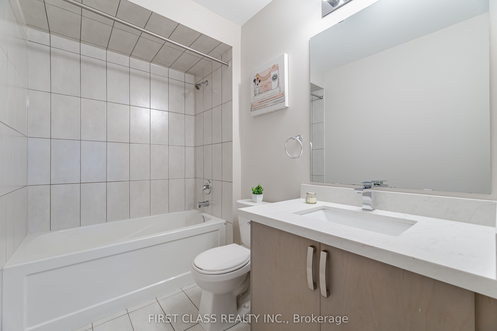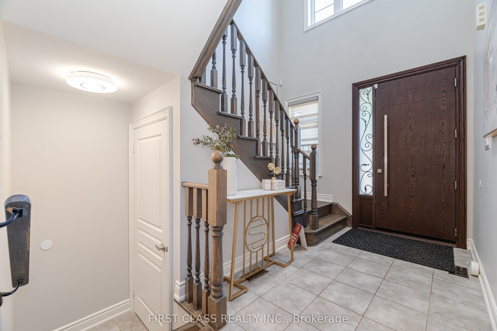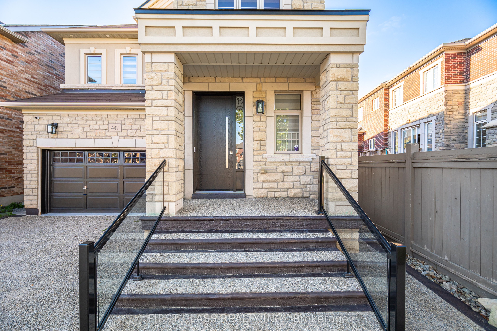
$1,818,000
Est. Payment
$6,944/mo*
*Based on 20% down, 4% interest, 30-year term
Listed by FIRST CLASS REALTY INC.
Detached•MLS #W12198454•New
Price comparison with similar homes in Oakville
Compared to 115 similar homes
-15.4% Lower↓
Market Avg. of (115 similar homes)
$2,149,794
Note * Price comparison is based on the similar properties listed in the area and may not be accurate. Consult licences real estate agent for accurate comparison
Room Details
| Room | Features | Level |
|---|---|---|
Living Room 5.5 × 4.27 m | Hardwood FloorCombined w/Dining | Main |
Kitchen 4.27 × 2.13 m | Ceramic FloorBacksplashQuartz Counter | Main |
Primary Bedroom 4.88 × 4.57 m | Hardwood FloorLarge Closet5 Pc Ensuite | Second |
Bedroom 2 3.65 × 3.41 m | Hardwood Floor4 Pc EnsuiteCloset | Second |
Bedroom 3 3.35 × 3.35 m | Hardwood FloorClosetSemi Ensuite | Second |
Bedroom 4 3.35 × 3.35 m | Hardwood FloorClosetSemi Ensuite | Second |
Client Remarks
Welcome to your dream home with modern and custom upgraded 4-Bedroom, 4-Bathroom in Oakville. Fully Upgraded Modern Home Boasting a functional floor plan with lots of sunlight, including a high ceiling on the main floor, a modern open-concept kitchen with an island with a beautiful chandelier light bringing glory and quartz countertops and backsplash, upgraded top-line stainless steel appliances, Eat-In Bar And Breakfast Area. Freshly painted, Modern Custom Front Door, with brand new aluminum/glass railing on the front porch. Hardwood Floor throughout, Pot lights on Main floor & First Floor hallway. Separate Functional Layout With Living & Family Room with Gas fireplace. Main Floor Home Office with French doors. Two Mud rooms. 2nd Floor Spacious Prime Bedroom with walk-in Closet and 5-piece en-suite. Large Guest bedroom with en-suite bath. The Other 2 Bedrooms Are Generous Size with Jack & Jill bathroom. A two-car garage and additional driveway parking complete this exceptional property, making it the perfect place to call home. only 7 year old home **EXTRAS** This Beauty Features Exposed concrete from Driveway to backyard. Prime Location Public Transit, Trails. Min/Drive To School, GO Station, Community Centre & Entertainment. The Buyer And Buyer's Agent to verify all measurements & tax. All upgrades list attached.
About This Property
447 George Ryan Avenue, Oakville, L6H 0S3
Home Overview
Basic Information
Walk around the neighborhood
447 George Ryan Avenue, Oakville, L6H 0S3
Shally Shi
Sales Representative, Dolphin Realty Inc
English, Mandarin
Residential ResaleProperty ManagementPre Construction
Mortgage Information
Estimated Payment
$0 Principal and Interest
 Walk Score for 447 George Ryan Avenue
Walk Score for 447 George Ryan Avenue

Book a Showing
Tour this home with Shally
Frequently Asked Questions
Can't find what you're looking for? Contact our support team for more information.
See the Latest Listings by Cities
1500+ home for sale in Ontario

Looking for Your Perfect Home?
Let us help you find the perfect home that matches your lifestyle
