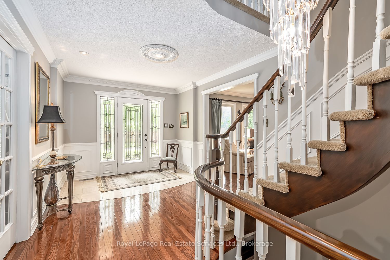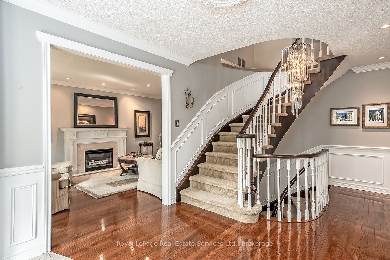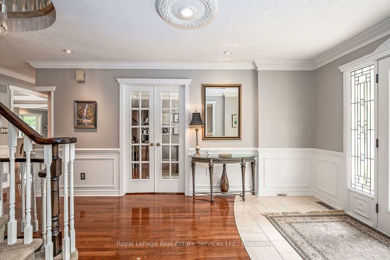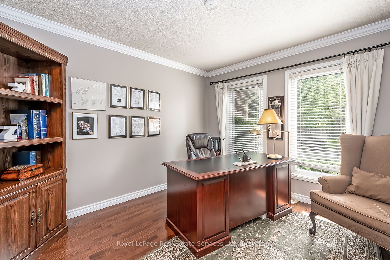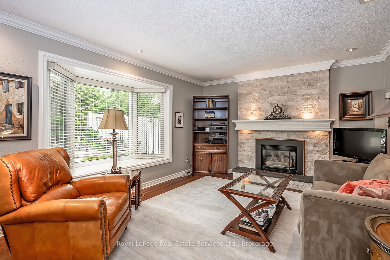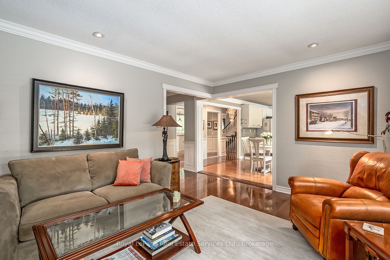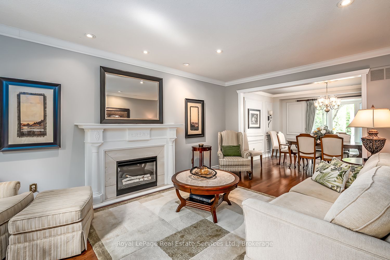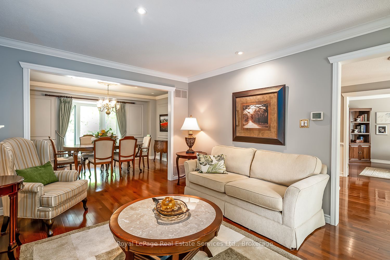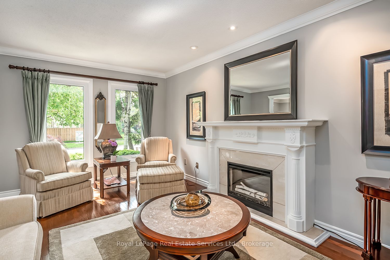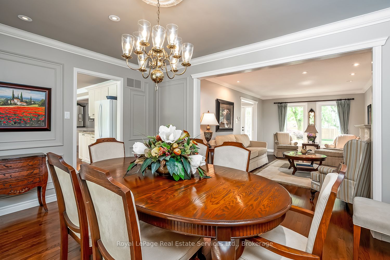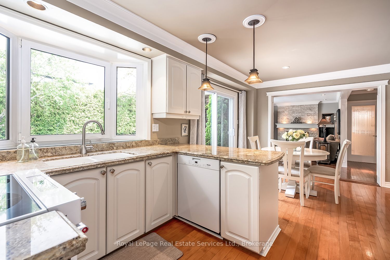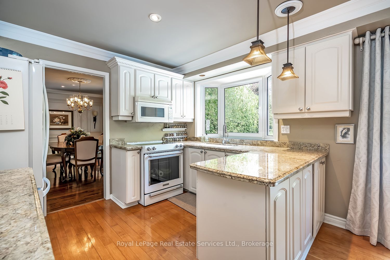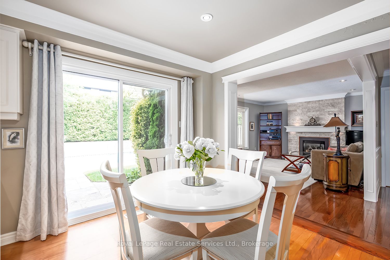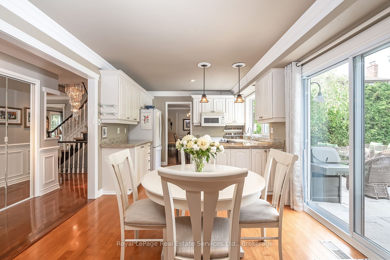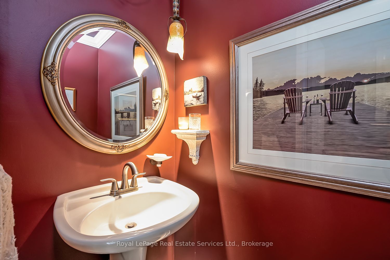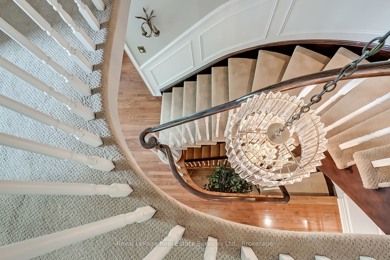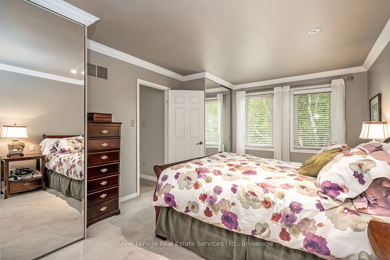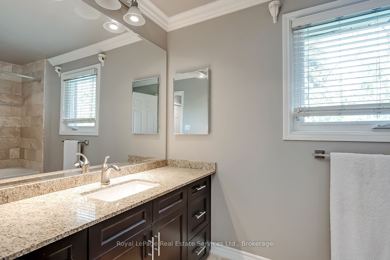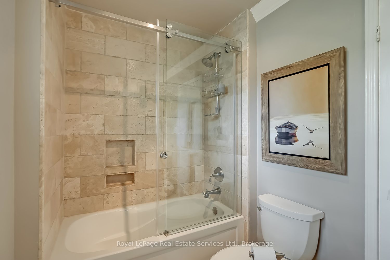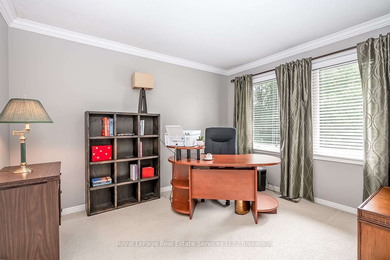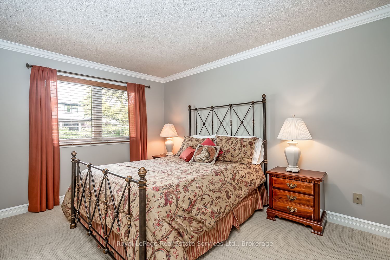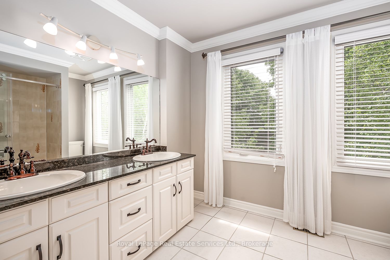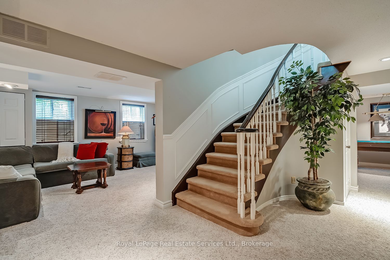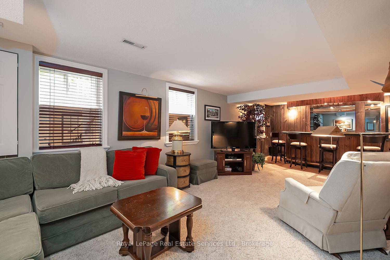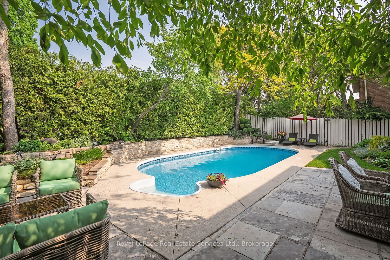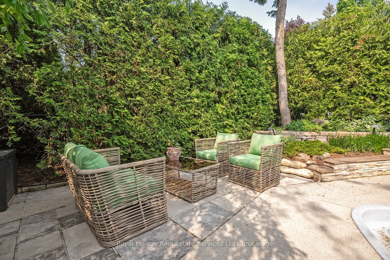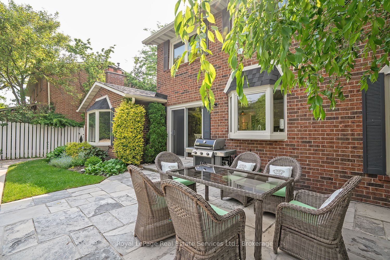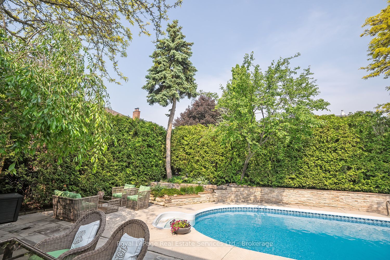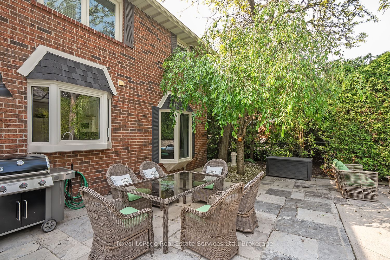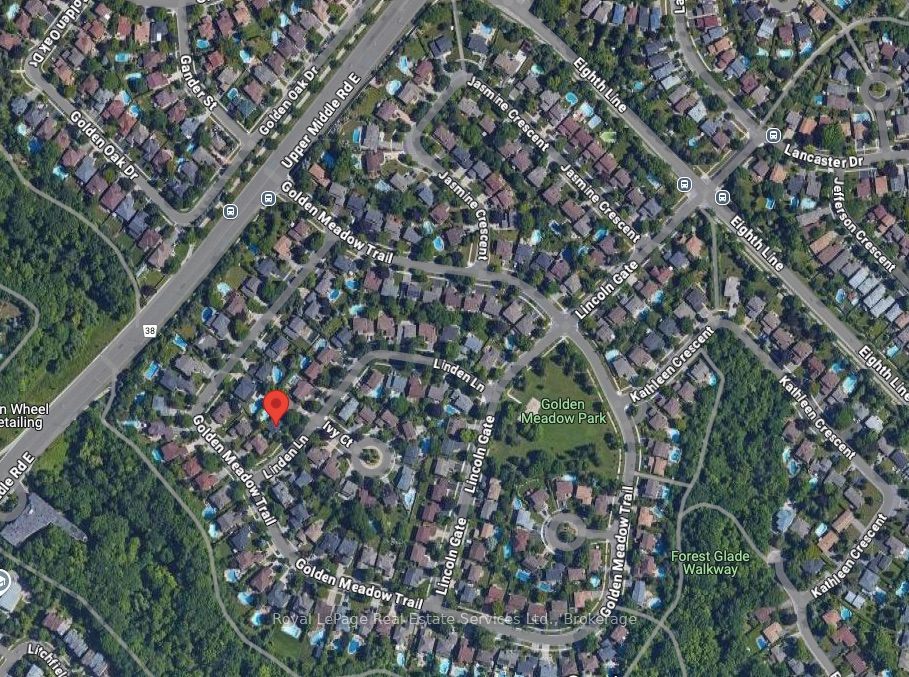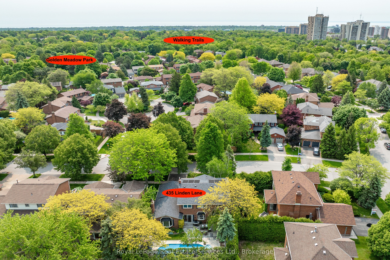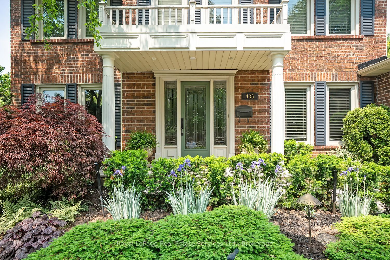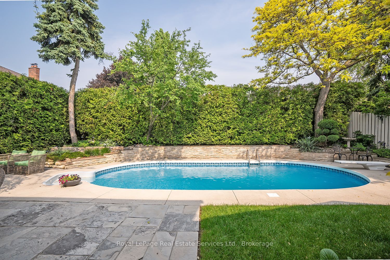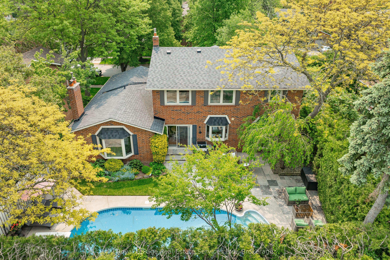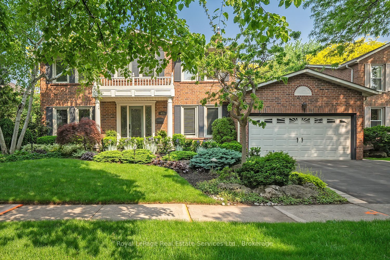
$1,849,000
Est. Payment
$7,062/mo*
*Based on 20% down, 4% interest, 30-year term
Listed by Royal LePage Real Estate Services Ltd., Brokerage
Detached•MLS #W12212968•New
Price comparison with similar homes in Oakville
Compared to 114 similar homes
-13.6% Lower↓
Market Avg. of (114 similar homes)
$2,140,853
Note * Price comparison is based on the similar properties listed in the area and may not be accurate. Consult licences real estate agent for accurate comparison
Room Details
| Room | Features | Level |
|---|---|---|
Kitchen 5.56 × 3.33 m | Bay WindowHardwood FloorEat-in Kitchen | Main |
Dining Room 4.24 × 3.33 m | Bay WindowHardwood FloorPanelled | Main |
Living Room 5.44 × 3.45 m | FireplaceHardwood Floor | Main |
Primary Bedroom 7.06 × 3.45 m | 4 Pc EnsuiteMirrored Closet | Second |
Bedroom 2 3.35 × 3.3 m | Second | |
Bedroom 3 4.45 × 3.12 m | Second |
Client Remarks
Nestled in the coveted Golden Meadow Trail neighborhood of Falgarwood, this lovely property boasts beautifully landscaped gardens, mature trees, and a peaceful, private setting. The front and back gardens feature an inground sprinkler system and elegant lighting, while a sparkling pool, Owen Sound flagstone patios, and a stately cedar hedge complete this outdoor oasis. Exceptional curb appeal and a spacious double driveway lead to a generous two-car garage. Step inside to a welcoming foyer, where hardwood floors flow throughout the main level. Elegant details abound, including crown moulding (on both floors), wainscotting, and stylish pot lighting. The updated eat-in kitchen features granite countertops, seamlessly opening into a cozy family room warmed by a gas fireplace. Large bay windows and sliding doors invite natural light and provide a seamless connection to the outdoors. The spacious and sophisticated living and dining rooms and a separate full office complete the main level. Ascend the curved staircase to discover four generously sized bedrooms and a beautifully appointed five-piece main bath. The primary suite offers ample storage with four large closets and a redesigned four-piece ensuite, complete with a soaker tub, stone flooring, and a refined shower surround. The lower level is an entertainers dream, featuring a spacious sitting area and a built-in curved wet bar with a striking copper countertop and foot rail. Additional highlights include a powder room, cold storage, and a large unfinished storage area, perfect for future customization. This tranquil neighborhood is cherished by young families for its walkability to scenic trails and parks, while also offering easy access to shopping, top-rated schools, major highways, and transit. A fantastic opportunity to live in a peaceful, highly sought-after community.
About This Property
435 Linden Lane, Oakville, L6H 3K2
Home Overview
Basic Information
Walk around the neighborhood
435 Linden Lane, Oakville, L6H 3K2
Shally Shi
Sales Representative, Dolphin Realty Inc
English, Mandarin
Residential ResaleProperty ManagementPre Construction
Mortgage Information
Estimated Payment
$0 Principal and Interest
 Walk Score for 435 Linden Lane
Walk Score for 435 Linden Lane

Book a Showing
Tour this home with Shally
Frequently Asked Questions
Can't find what you're looking for? Contact our support team for more information.
See the Latest Listings by Cities
1500+ home for sale in Ontario

Looking for Your Perfect Home?
Let us help you find the perfect home that matches your lifestyle
