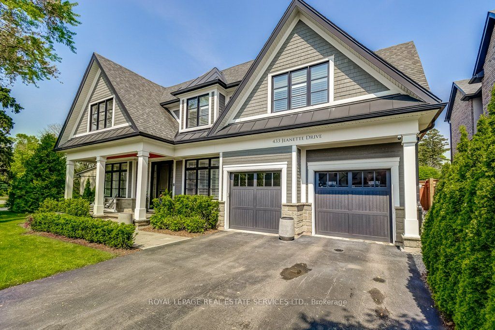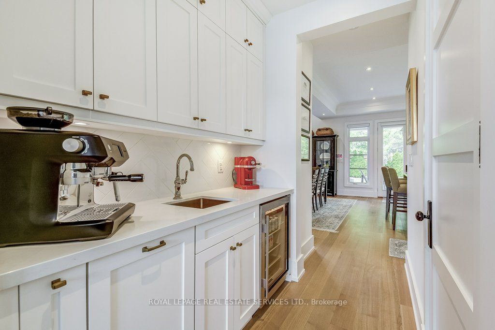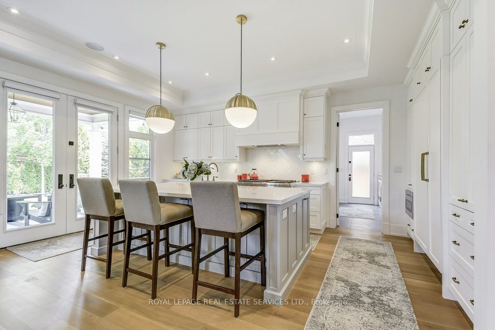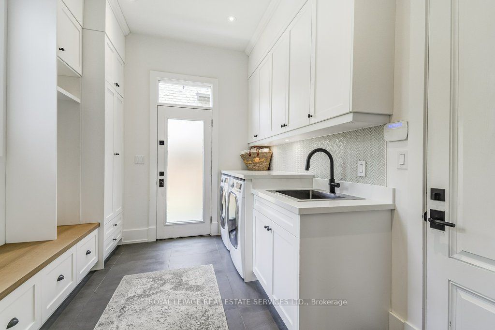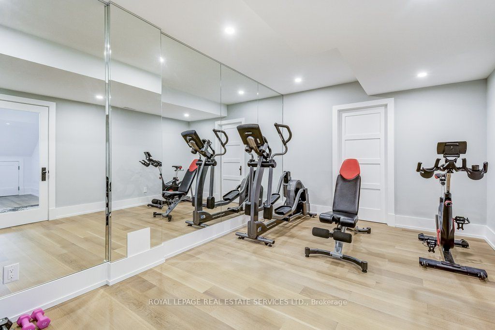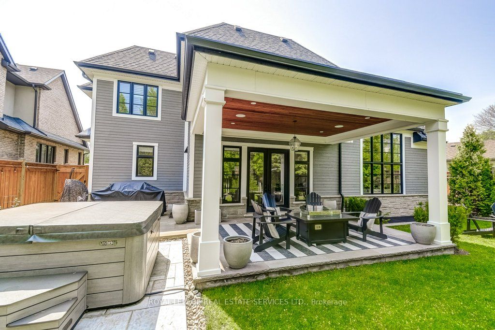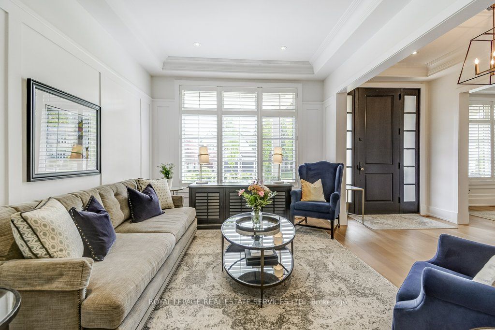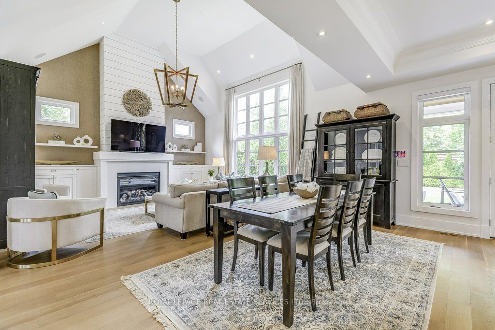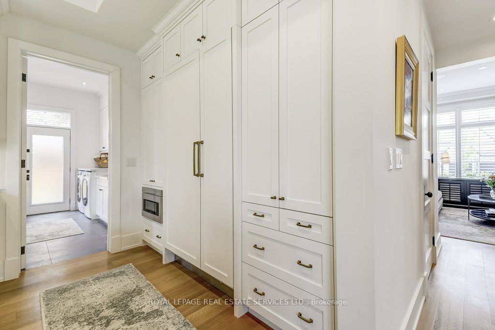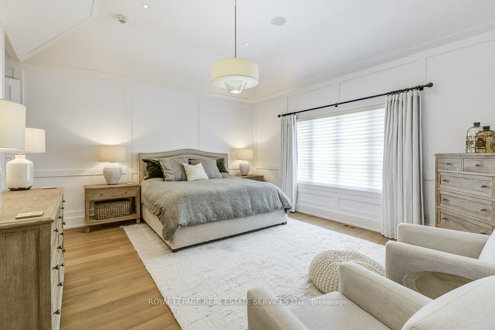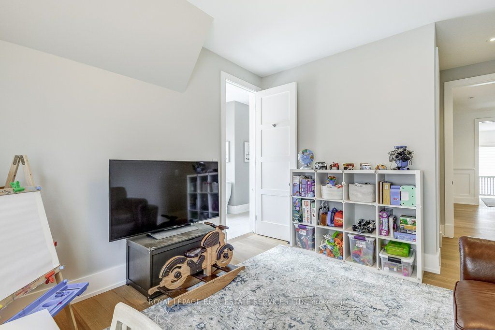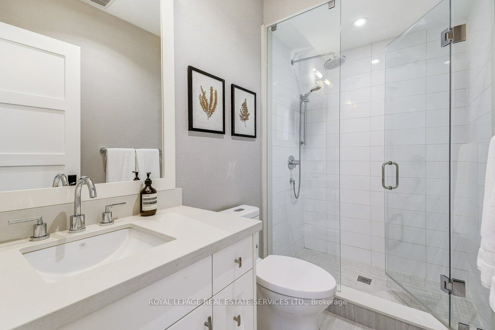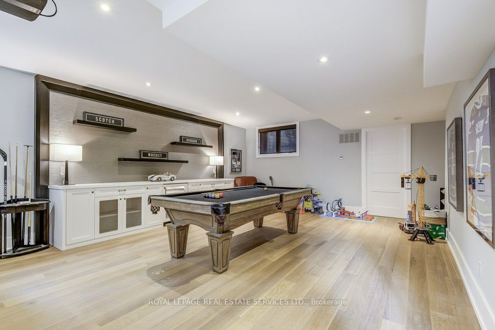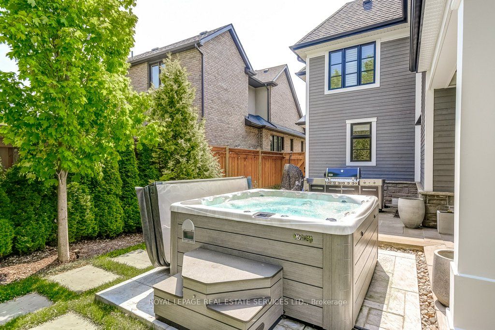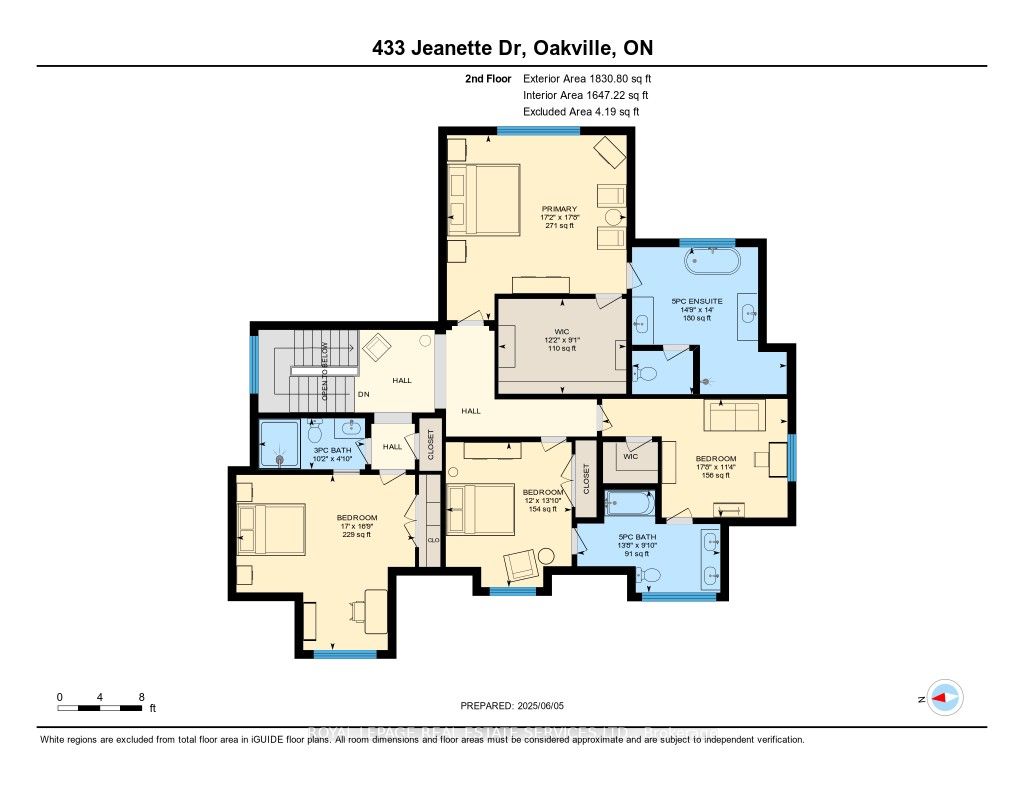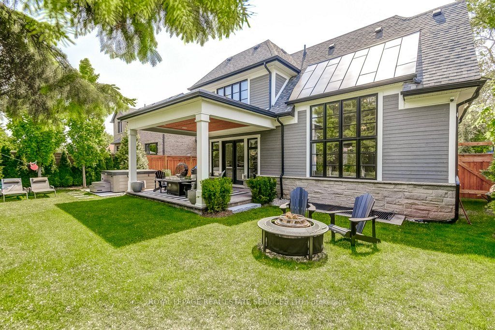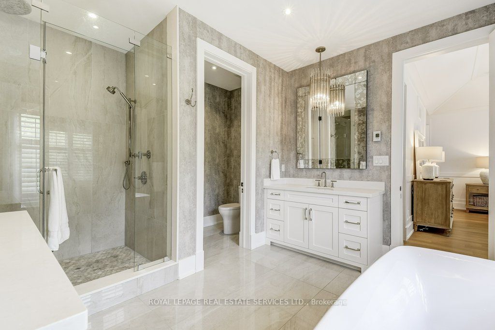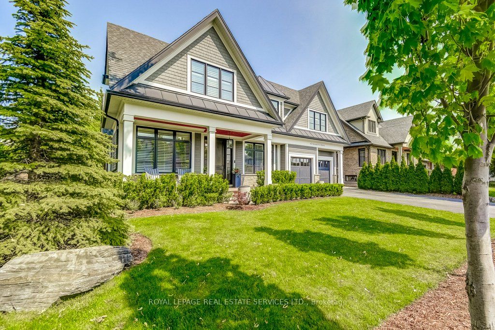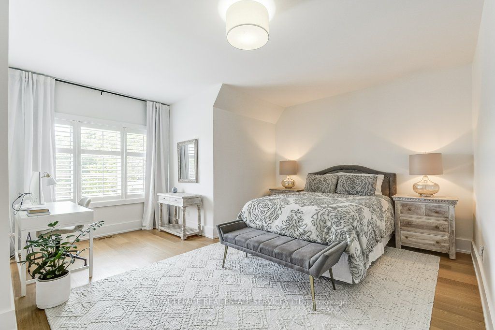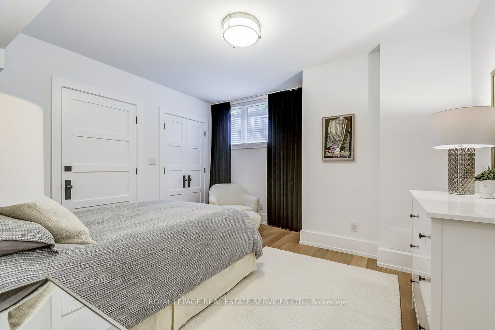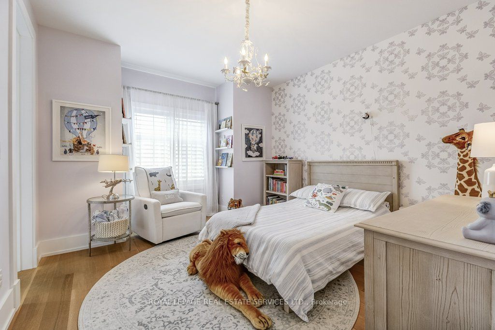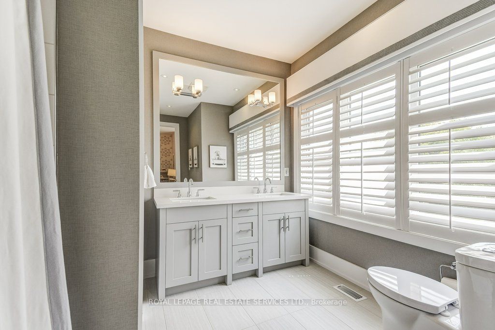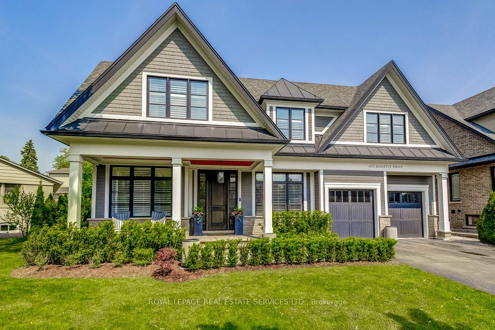
$3,599,900
Est. Payment
$13,749/mo*
*Based on 20% down, 4% interest, 30-year term
Listed by ROYAL LEPAGE REAL ESTATE SERVICES LTD.
Detached•MLS #W12199088•New
Price comparison with similar homes in Oakville
Compared to 90 similar homes
17.2% Higher↑
Market Avg. of (90 similar homes)
$3,072,395
Note * Price comparison is based on the similar properties listed in the area and may not be accurate. Consult licences real estate agent for accurate comparison
Room Details
| Room | Features | Level |
|---|---|---|
Dining Room 3.35 × 4.27 m | Hardwood FloorPot Lights | Main |
Kitchen 5.18 × 5.18 m | B/I AppliancesCentre IslandPantry | Main |
Primary Bedroom 5.18 × 4.57 m | 5 Pc EnsuiteWalk-In Closet(s)Soaking Tub | Second |
Bedroom 2 5.18 × 3.35 m | 3 Pc EnsuiteHardwood FloorLarge Closet | Second |
Bedroom 3 3.66 × 3.66 m | 3 Pc EnsuiteHardwood FloorLarge Closet | Second |
Bedroom 4 3.66 × 3.35 m | 3 Pc EnsuiteHardwood FloorLarge Closet | Second |
Client Remarks
Welcome to 433 Jeanette Drive, a custom-built residence nestled in one of West Oakville's most desirable family-friendly neighbourhoods. Designed by renowned architect Bill Hicks, this home blends timeless elegance with modern functionality. Set on a professionally landscaped lot, the property features a fully fenced rear yard, large deck, and a covered porch ideal for outdoor living. Inside, soaring vaulted ceilings and expansive floor-to-ceiling windows fill the great room with natural light, creating a warm and inviting atmosphere. The custom chefs kitchen is the heart of the home, featuring built-in appliances, a large central island, a butlers pantry, and a separate walk-in storage pantry perfect for everyday living and entertaining. A main floor office with built-ins offers a private, light-filled space ideal for working from home. The spacious main floor also includes a dedicated laundry room and 10 foot ceilings & 8.5 ft entry doors leading to all principal rooms. Upstairs, you'll find four generously sized bedrooms and three full bathrooms. Bedrooms 2 and 3 share a convenient Jack & Jill bath, while Bedroom 4 has its own en-suite. The luxurious primary suite offers a spa-like retreat with a large walk-in shower, six-foot soaking tub, and his-and-hers vanities. The professionally finished lower level provides exceptional space for recreation and relaxation, including a games room, fitness area, and expansive entertainment zone with plenty of space for kids and family gatherings. Located close to top-rated schools, parks, shopping, the lake, and major highways, this is the ideal home for todays modern family.
About This Property
433 Jeanette Drive, Oakville, L6K 1M6
Home Overview
Basic Information
Walk around the neighborhood
433 Jeanette Drive, Oakville, L6K 1M6
Shally Shi
Sales Representative, Dolphin Realty Inc
English, Mandarin
Residential ResaleProperty ManagementPre Construction
Mortgage Information
Estimated Payment
$0 Principal and Interest
 Walk Score for 433 Jeanette Drive
Walk Score for 433 Jeanette Drive

Book a Showing
Tour this home with Shally
Frequently Asked Questions
Can't find what you're looking for? Contact our support team for more information.
See the Latest Listings by Cities
1500+ home for sale in Ontario

Looking for Your Perfect Home?
Let us help you find the perfect home that matches your lifestyle
