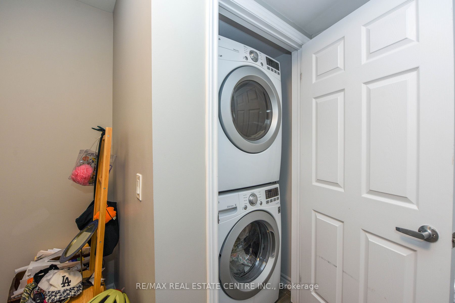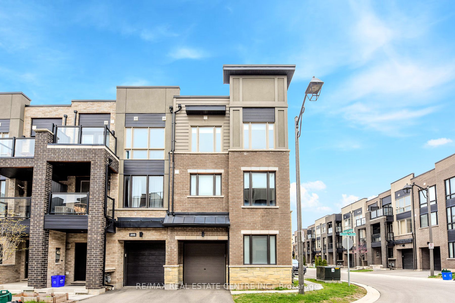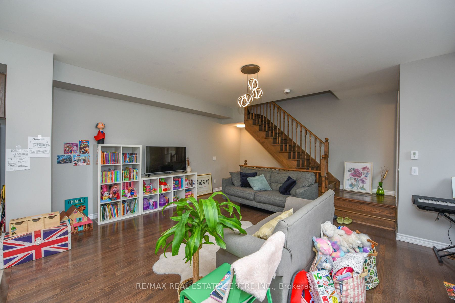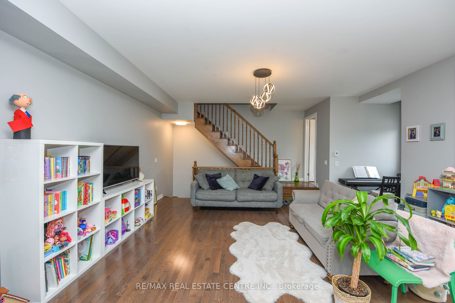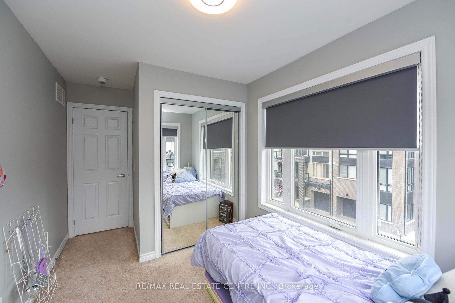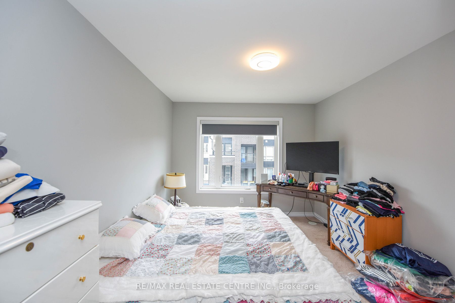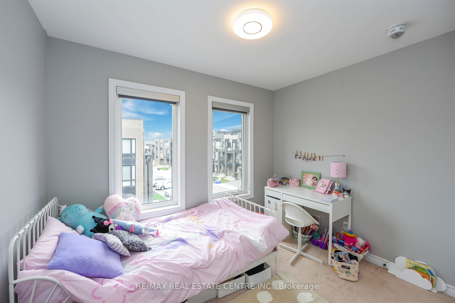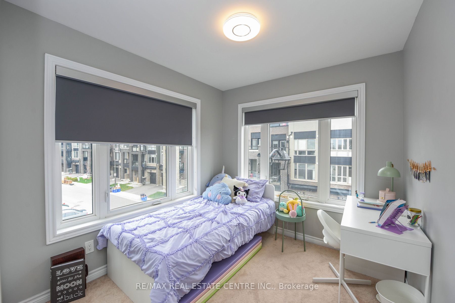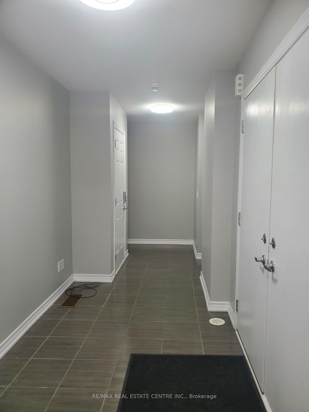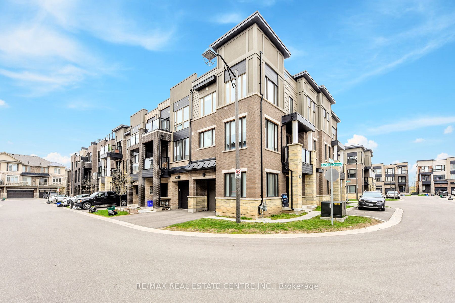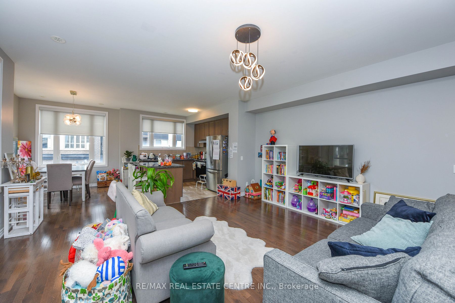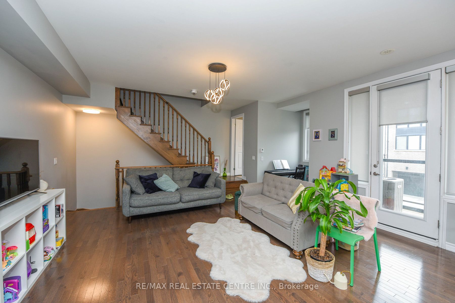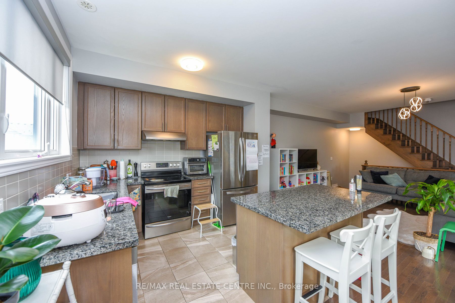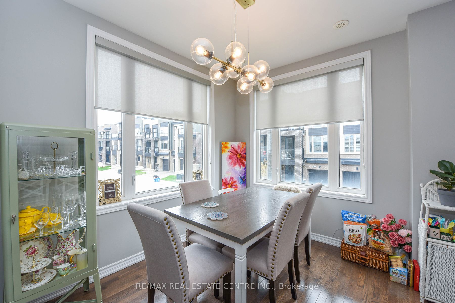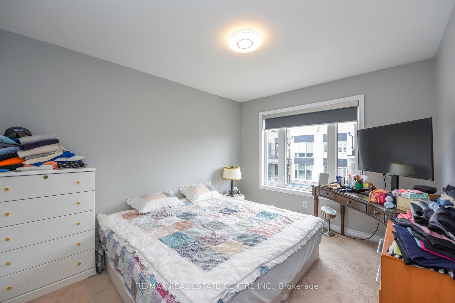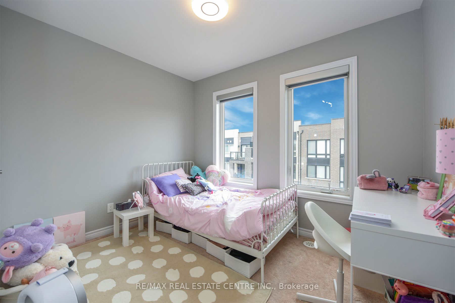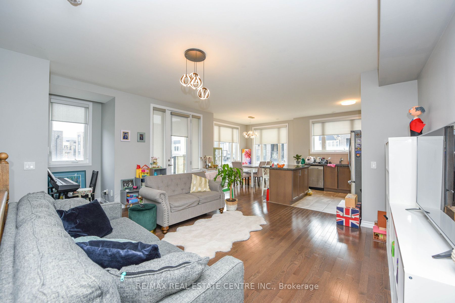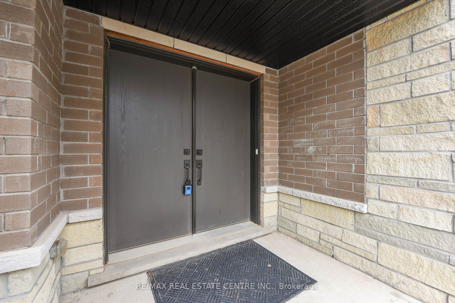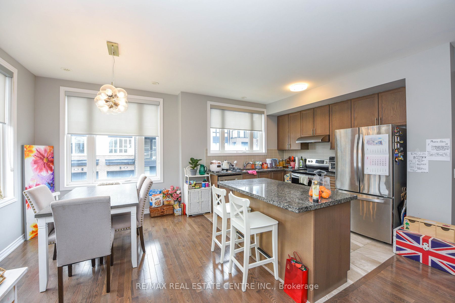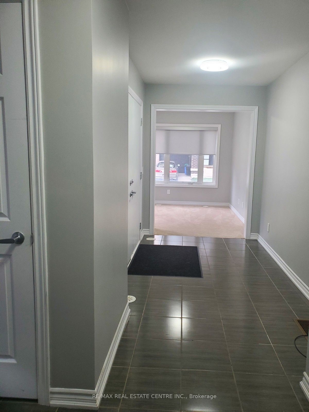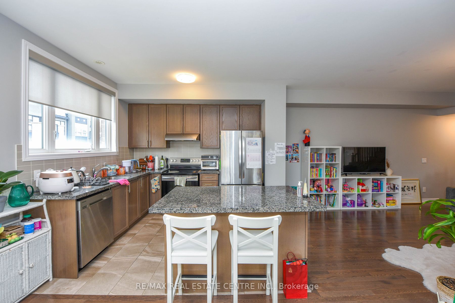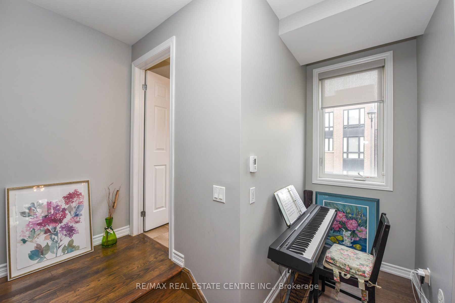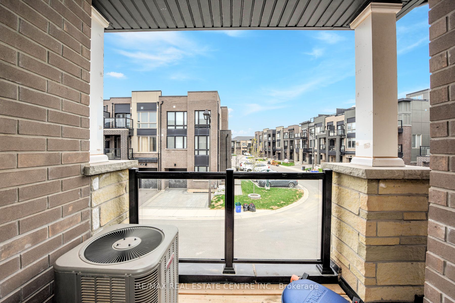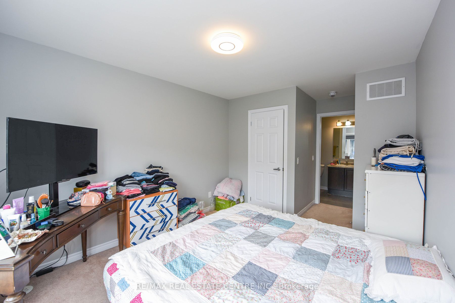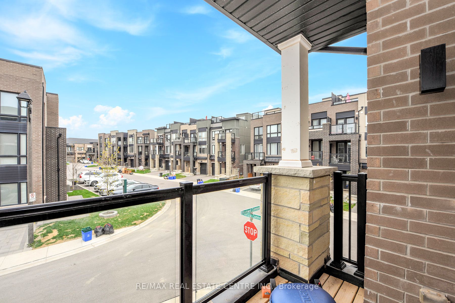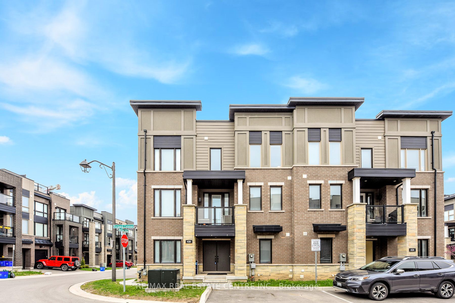
$3,300 /mo
Listed by RE/MAX REAL ESTATE CENTRE INC.
Att/Row/Townhouse•MLS #W12104090•New
Room Details
| Room | Features | Level |
|---|---|---|
Living Room 5.12 × 4.72 m | Hardwood FloorW/O To Balcony2 Pc Bath | Second |
Kitchen 2.56 × 3.04 m | Stainless Steel ApplBreakfast BarLarge Window | Second |
Dining Room 3.16 × 3.04 m | Hardwood FloorLarge WindowOpen Concept | Second |
Primary Bedroom 3.65 × 3.04 m | BroadloomWalk-In Closet(s)4 Pc Ensuite | Third |
Bedroom 2 2.74 × 2.56 m | BroadloomClosetWindow | Third |
Bedroom 3 3.1 × 2.74 m | Broadloom | Third |
Client Remarks
**Bright & Spacious 3 Bedroom Corner Unit Townhouse W/Large Windows**Double Door Entry** Main Floor Office/Study/Den & Laundry**Access From Garage** Modern Open Concept 2nd Floor With High Ceiling & Walk Out To Balcony** Family Size Functional Kitchen Equipped With S/S Appliances & Breakfast Bar**Granit Counter Top & Tile Back Splash** Sunfilled Living Room & Dining Area Complete 2nd Floor**Well Appointed Primary Bedroom W/Walk In Closet & 4Pc Ensuite**2 Good Sized Additional Bedrooms With Closet Space** Convenient Location With Easy Access To All Amenities** Ideal Family Home In Great Neighborhood** Pictures Taken In 2023**
About This Property
428 Rockwell Common N/A, Oakville, L6H 7E3
Home Overview
Basic Information
Walk around the neighborhood
428 Rockwell Common N/A, Oakville, L6H 7E3
Shally Shi
Sales Representative, Dolphin Realty Inc
English, Mandarin
Residential ResaleProperty ManagementPre Construction
 Walk Score for 428 Rockwell Common N/A
Walk Score for 428 Rockwell Common N/A

Book a Showing
Tour this home with Shally
Frequently Asked Questions
Can't find what you're looking for? Contact our support team for more information.
See the Latest Listings by Cities
1500+ home for sale in Ontario

Looking for Your Perfect Home?
Let us help you find the perfect home that matches your lifestyle
