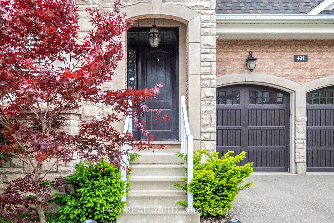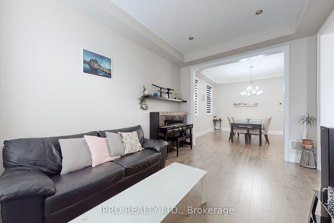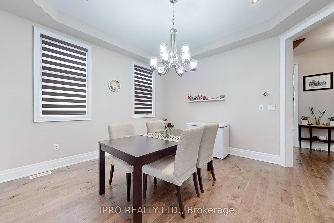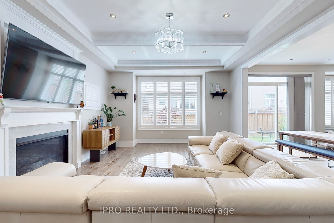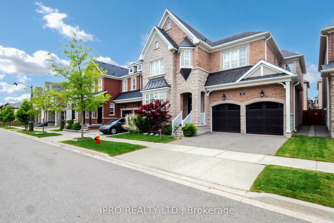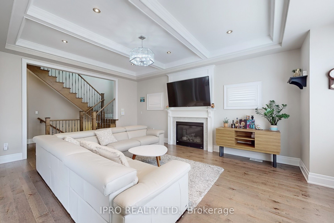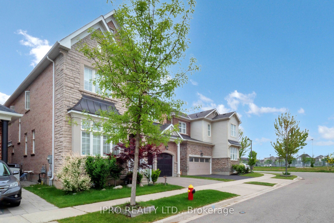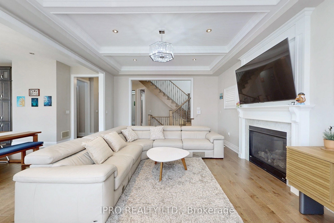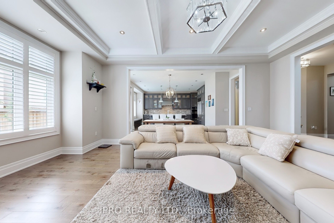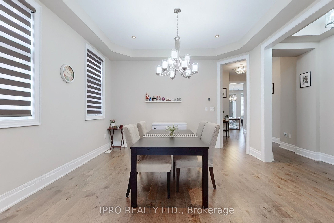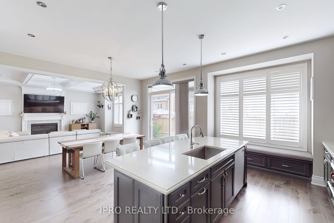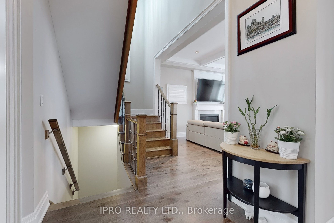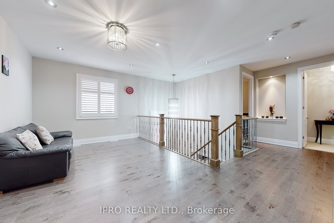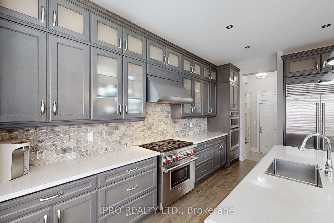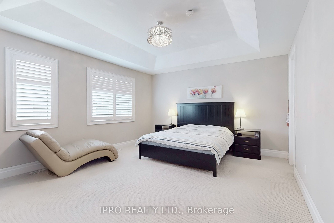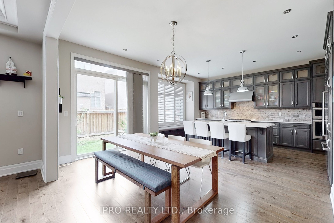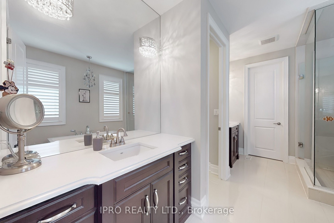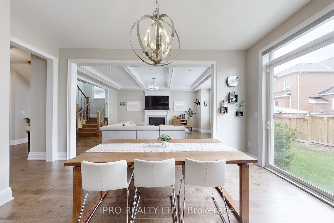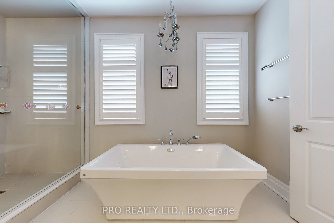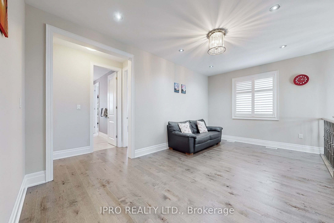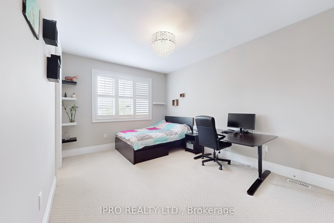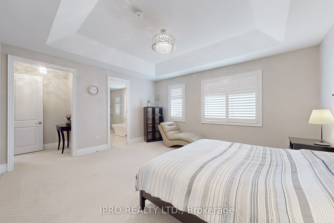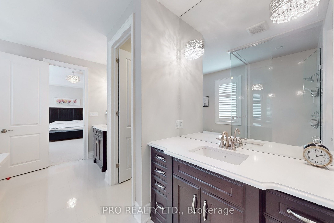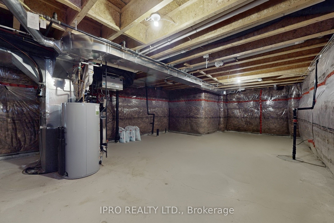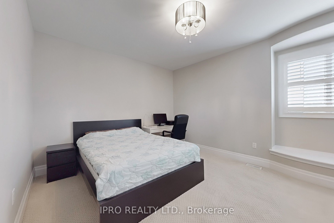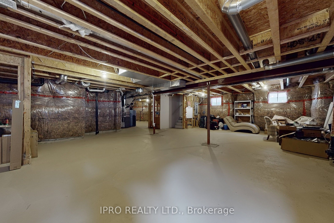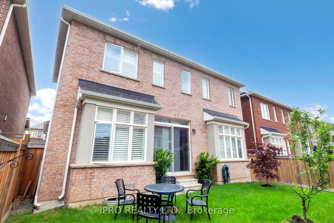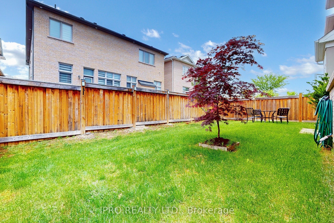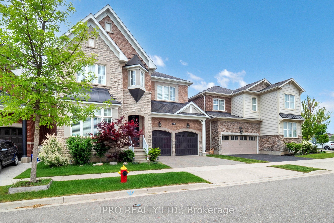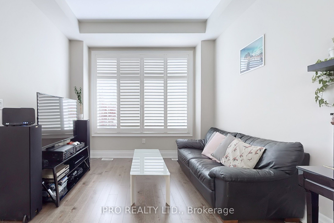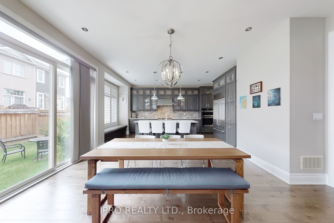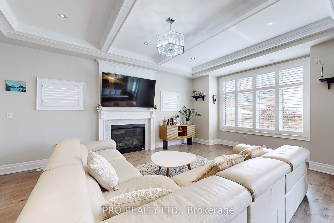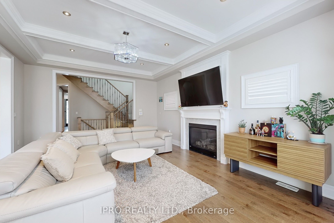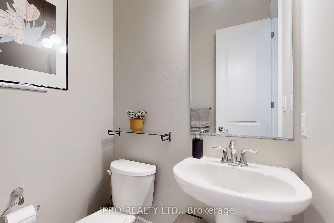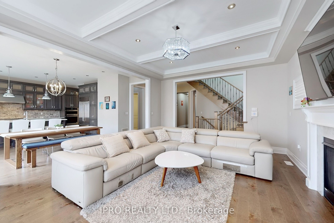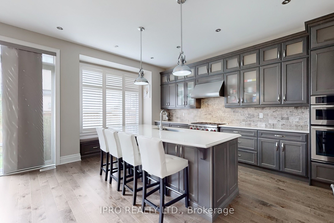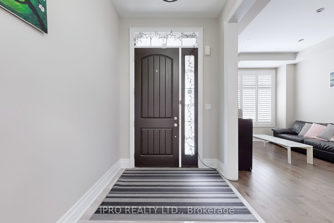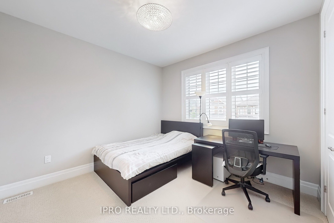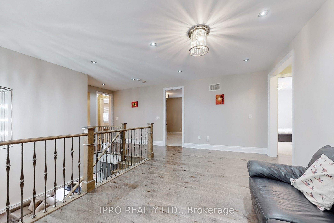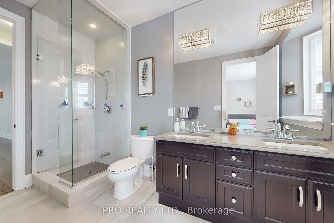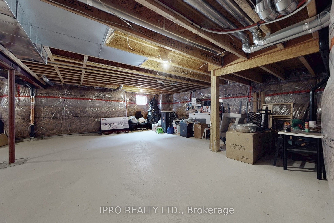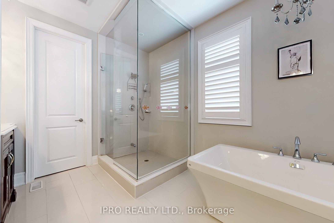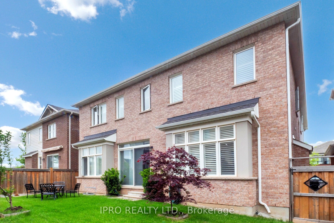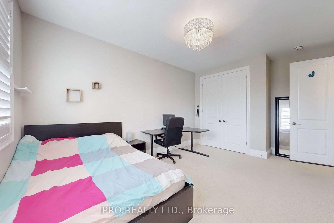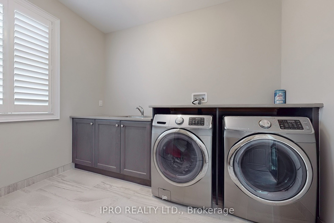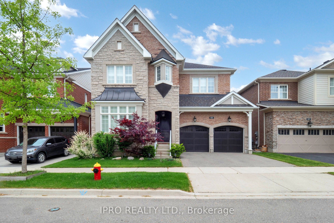
$2,330,000
Est. Payment
$8,899/mo*
*Based on 20% down, 4% interest, 30-year term
Listed by IPRO REALTY LTD.
Detached•MLS #W12205923•New
Price comparison with similar homes in Oakville
Compared to 115 similar homes
8.6% Higher↑
Market Avg. of (115 similar homes)
$2,145,342
Note * Price comparison is based on the similar properties listed in the area and may not be accurate. Consult licences real estate agent for accurate comparison
Room Details
| Room | Features | Level |
|---|---|---|
Living Room 3.35 × 4.21 m | Hardwood FloorLarge Window | Main |
Dining Room 4.15 × 4.27 m | Hardwood FloorLarge Window | Main |
Kitchen 3.05 × 5.24 m | Hardwood FloorCentre IslandB/I Appliances | Main |
Primary Bedroom 5.18 × 4.57 m | Broadloom5 Pc EnsuiteHis and Hers Closets | Second |
Bedroom 2 3.72 × 4.15 m | Broadloom3 Pc Bath | Second |
Bedroom 3 4.15 × 3.35 m | Broadloom3 Pc Bath | Second |
Client Remarks
Welcome to your dream home in the heart of Rural Oakville, a truly exceptional 45-ft detached residence offering 3,556 sq ft of refined luxury on a quiet, family-friendly street in a well-established neighborhood. Thoughtfully designed and impeccably finished, this home features 4 generously sized bedrooms, 4.5 modern bathrooms, and over $200,000 in premium upgrades that enhance both style and function. Soaring 10-ft ceilings on the main floor and 9-ft ceilings on the second create a bright and open atmosphere, complemented by smooth ceilings, upgraded 8-ft doors, elegant pot lights, and designer light fixtures throughout. At the heart of the home is a gourmet chefs kitchen straight from the builders model complete with high-end built-in appliances, stylish cabinetry, and premium finishes, making it perfect for both everyday living and entertaining. The family room is a warm and inviting space featuring a beautifully designed fireplace and stunning waffle ceiling detail. Upstairs, the expansive primary suite offers a tranquil retreat with a luxurious 5-piece ensuite bath and spacious his & hers walk-in closets. Three additional bedrooms each have access to full bathrooms, along with a large upper-level loft and convenient second-floor laundry room for added functionality. Outside, you'll enjoy being just moments from parks, top-rated schools, shopping centers, and all the amenities Oakville has to offer. This is more than just a home. Its a lifestyle of comfort, elegance, and convenience.
About This Property
421 Ginger Gate, Oakville, L6M 1N2
Home Overview
Basic Information
Walk around the neighborhood
421 Ginger Gate, Oakville, L6M 1N2
Shally Shi
Sales Representative, Dolphin Realty Inc
English, Mandarin
Residential ResaleProperty ManagementPre Construction
Mortgage Information
Estimated Payment
$0 Principal and Interest
 Walk Score for 421 Ginger Gate
Walk Score for 421 Ginger Gate

Book a Showing
Tour this home with Shally
Frequently Asked Questions
Can't find what you're looking for? Contact our support team for more information.
See the Latest Listings by Cities
1500+ home for sale in Ontario

Looking for Your Perfect Home?
Let us help you find the perfect home that matches your lifestyle
