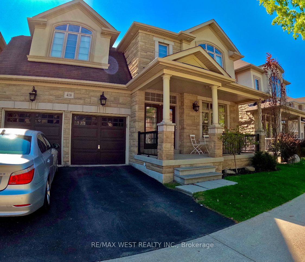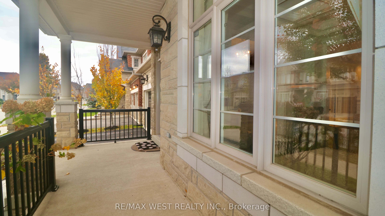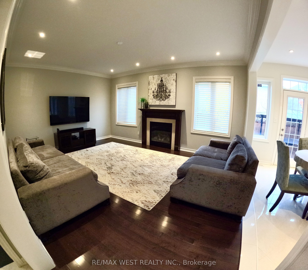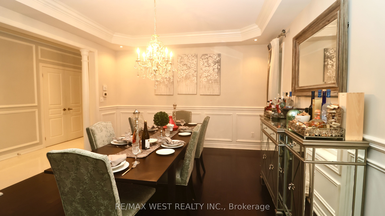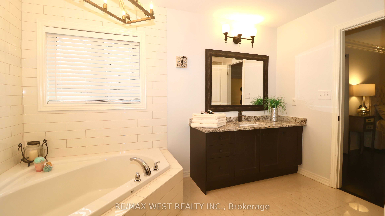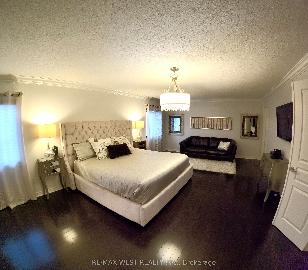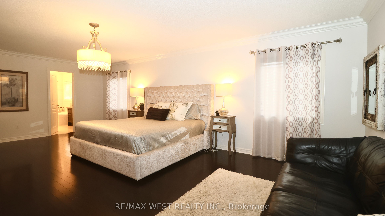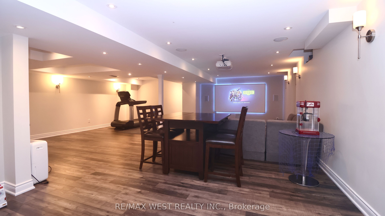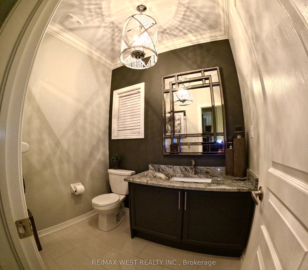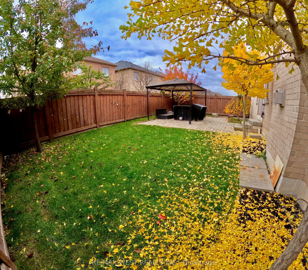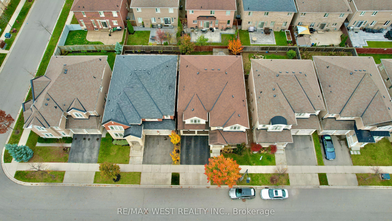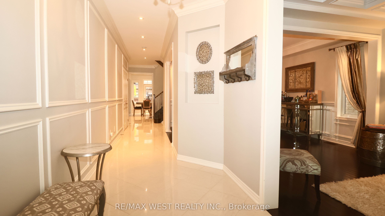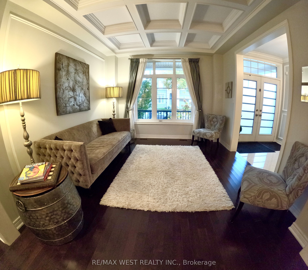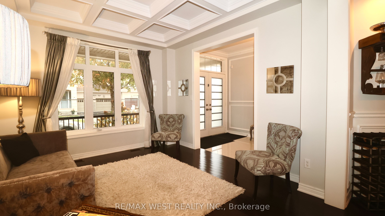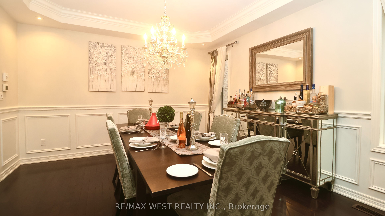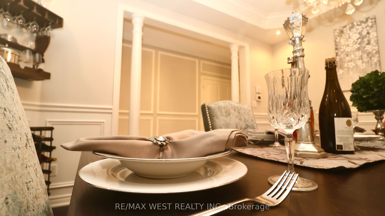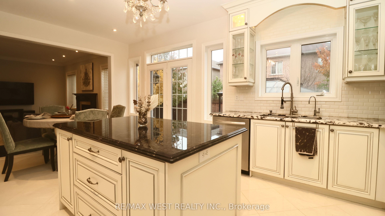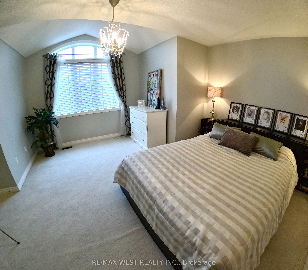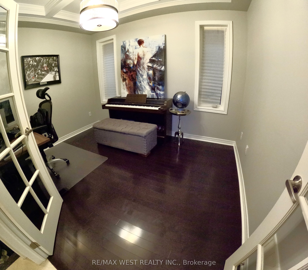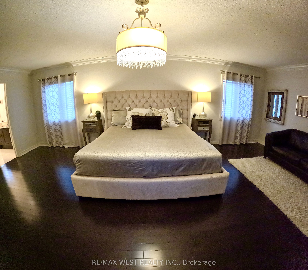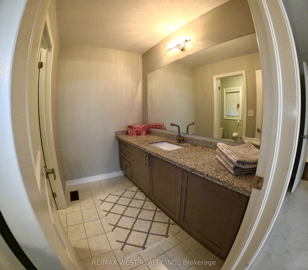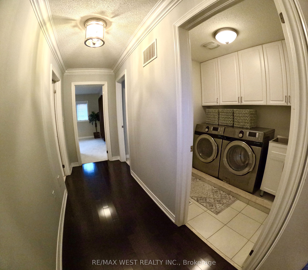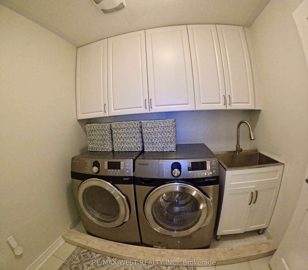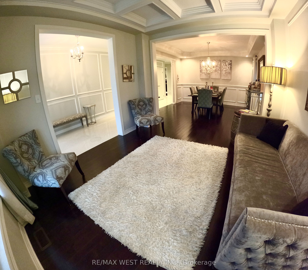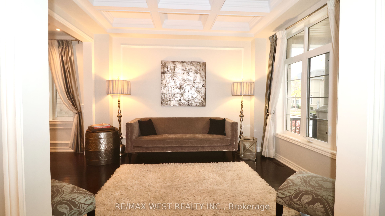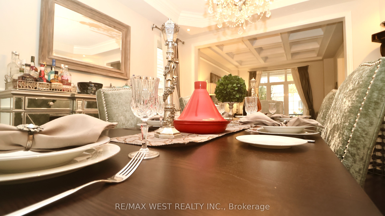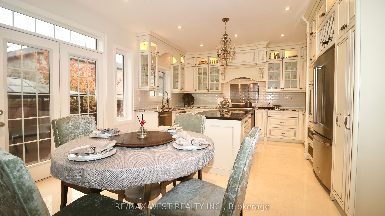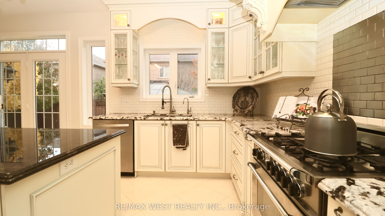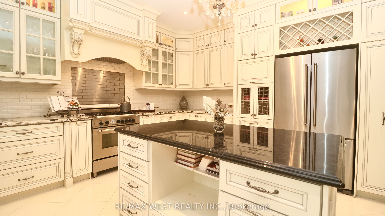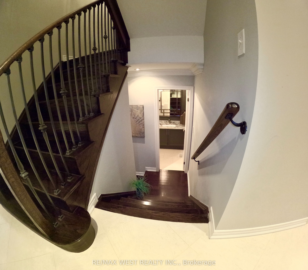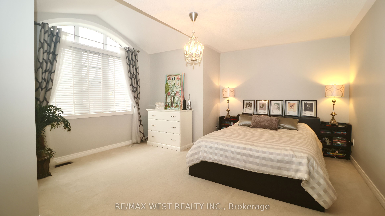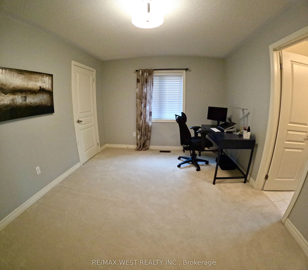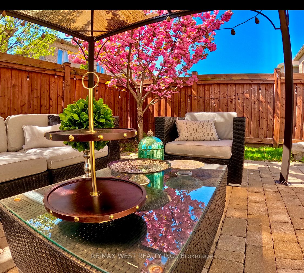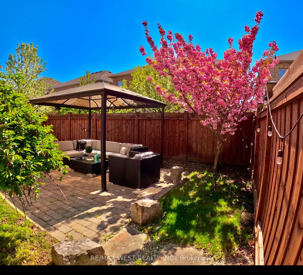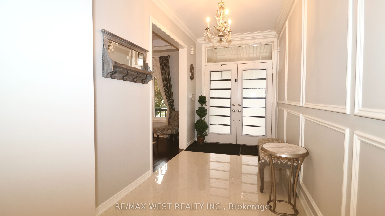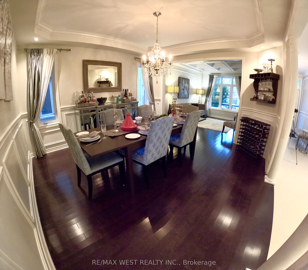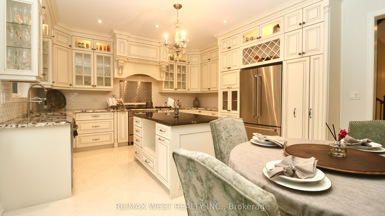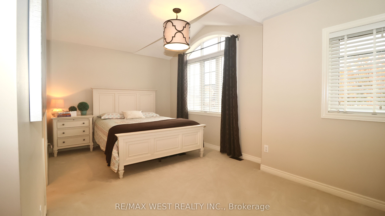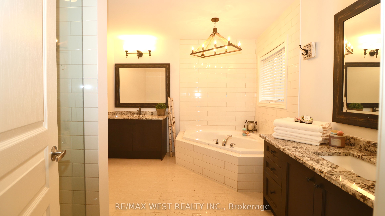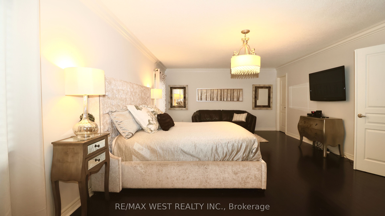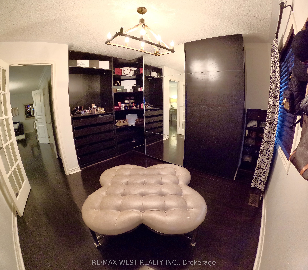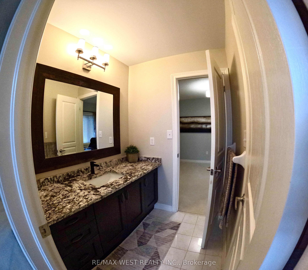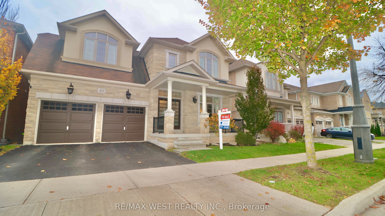
$2,179,999
Est. Payment
$8,326/mo*
*Based on 20% down, 4% interest, 30-year term
Listed by RE/MAX WEST REALTY INC.
Detached•MLS #W12154879•New
Price comparison with similar homes in Oakville
Compared to 111 similar homes
-2.4% Lower↓
Market Avg. of (111 similar homes)
$2,233,697
Note * Price comparison is based on the similar properties listed in the area and may not be accurate. Consult licences real estate agent for accurate comparison
Room Details
| Room | Features | Level |
|---|---|---|
Living Room 4.11 × 3.35 m | Coffered Ceiling(s)WindowHardwood Floor | Main |
Dining Room 4.39 × 3.9 m | Combined w/LivingWindowHardwood Floor | Main |
Kitchen 4.24 × 2.73 m | B/I AppliancesCentre IslandW/O To Garden | Main |
Primary Bedroom 4.48 × 7.58 m | 5 Pc EnsuiteB/I ClosetHardwood Floor | Second |
Bedroom 2 4.94 × 4.63 m | 4 Pc EnsuiteBroadloomWindow | Second |
Bedroom 3 5.57 × 3.04 m | Semi EnsuiteBroadloomWindow | Second |
Client Remarks
Welcome to 418 Hidden Trail Circ South, a beautifully upgraded Starlane home offering 3302 sq ft of luxury living in one of the most sought after communities. This 4 Bdroom 4 baths residence is perfect for families seeking a blend of comfort, style and convenience form the moment you enter. You''ll be greeted by bright and airy atmosphere, complemented by premium finishes throughout. The heart of the home is Chef-inspired kitchen, featuring custom cabinetry, built-in high end appliances and a sleek marble center island that is perfect for entertaining. Whether you're hosting a dinner party or enjoying a quite evening, the kitchen is both functional and visually stunning. Pot light illuminate the space, creating a warm, inviting ambiance, and large windows let in natural light throughout .Step into finished basement, and relaxation home theater an recreation room , and cold room + rough in bathroom. Upstairs, spacious bedroom with primary suite offering luxurious spa like ensuite. Located child-safe street step away from wealth of amenities grocery , restaurants banking, schools and Sixteen Mile community with upcoming new swimming pool cricket ground for nature lover enjoy the beauty of spring cherry blossoms and excess to 407 and QEW and minutes away from Trafalgar Hospital and Glen Abbey Golf Course. Don't miss this opportunity to make this your home forever. Book your appointment now
About This Property
418 Hidden Trail Circle, Oakville, L6J 0N7
Home Overview
Basic Information
Walk around the neighborhood
418 Hidden Trail Circle, Oakville, L6J 0N7
Shally Shi
Sales Representative, Dolphin Realty Inc
English, Mandarin
Residential ResaleProperty ManagementPre Construction
Mortgage Information
Estimated Payment
$0 Principal and Interest
 Walk Score for 418 Hidden Trail Circle
Walk Score for 418 Hidden Trail Circle

Book a Showing
Tour this home with Shally
Frequently Asked Questions
Can't find what you're looking for? Contact our support team for more information.
See the Latest Listings by Cities
1500+ home for sale in Ontario

Looking for Your Perfect Home?
Let us help you find the perfect home that matches your lifestyle
