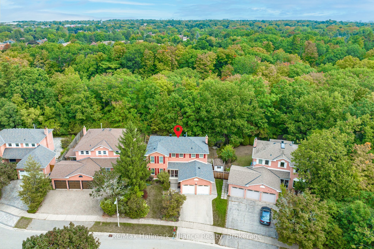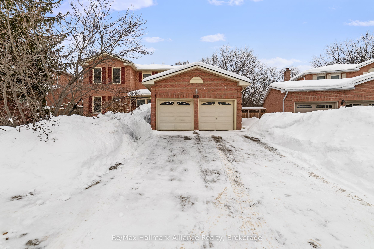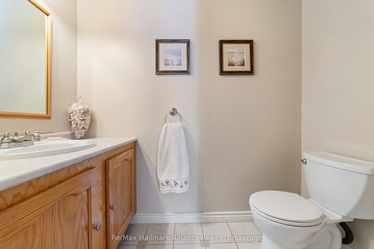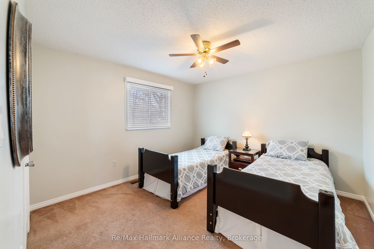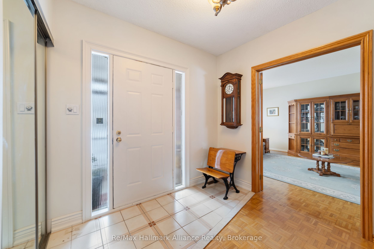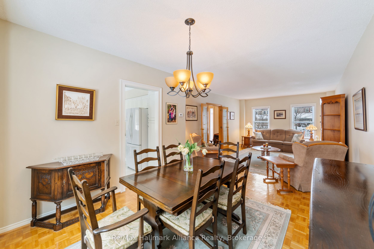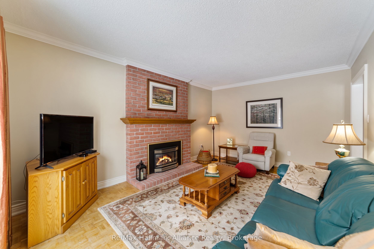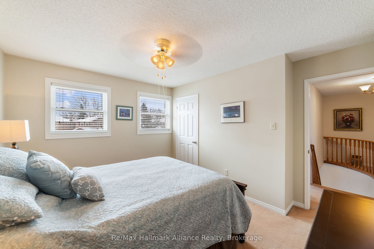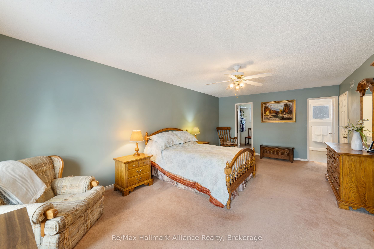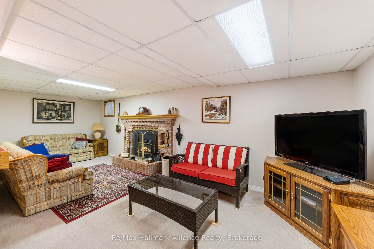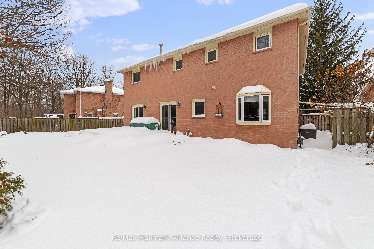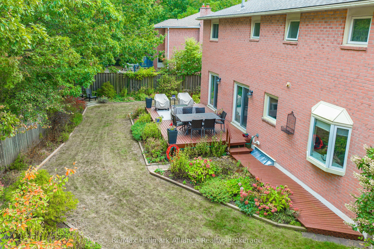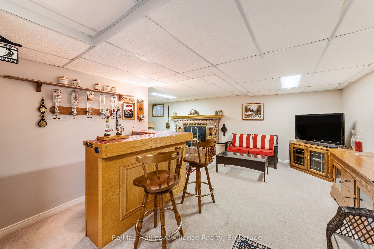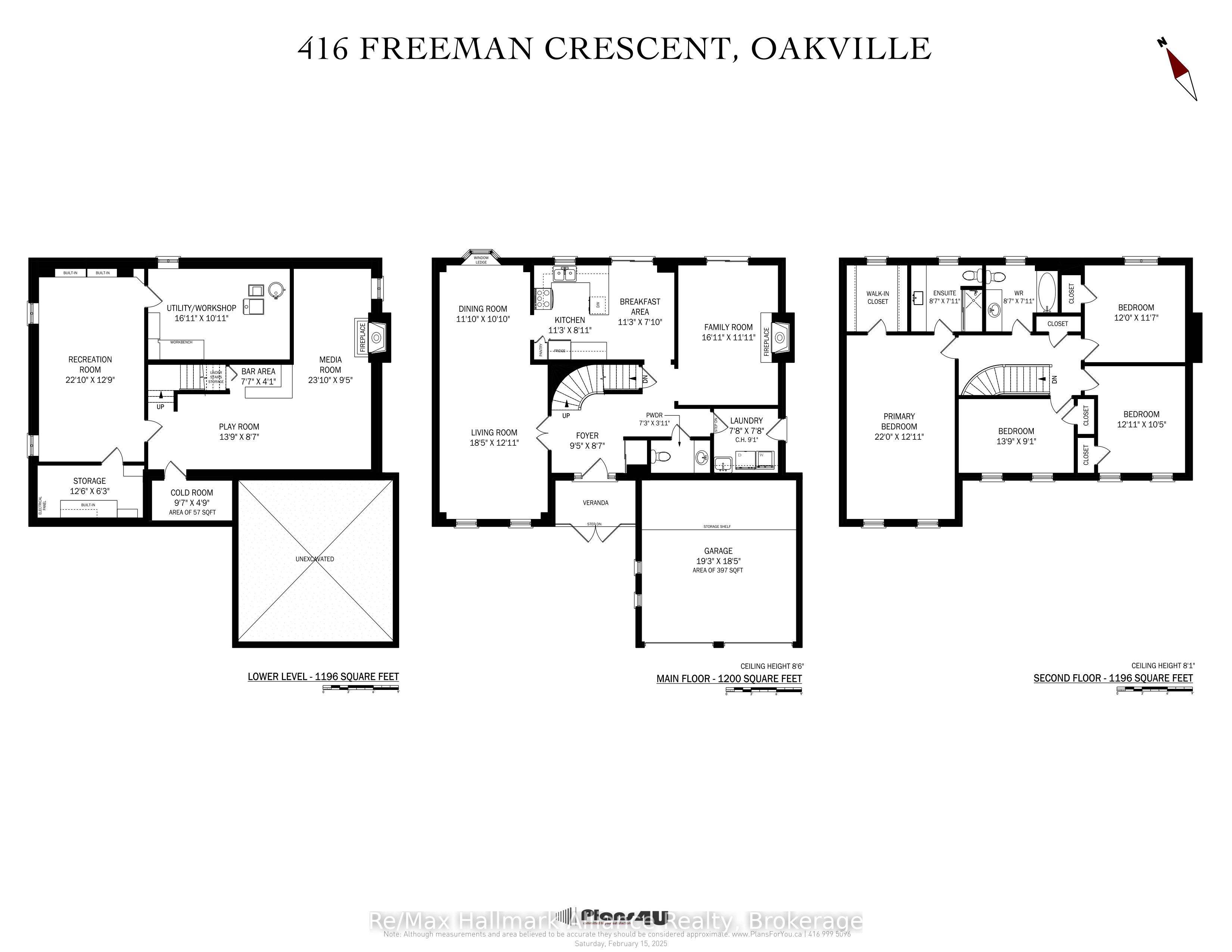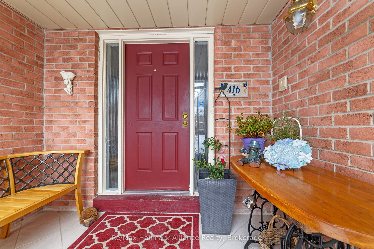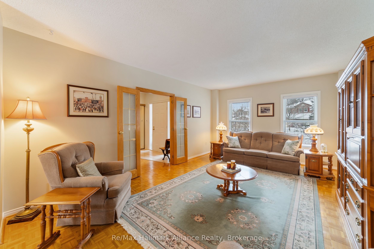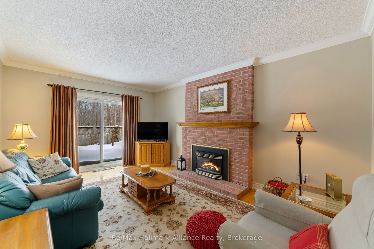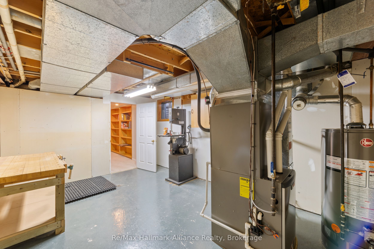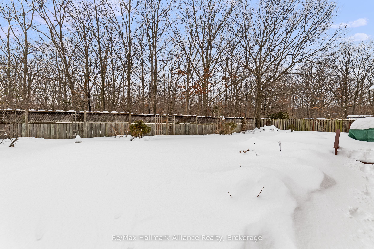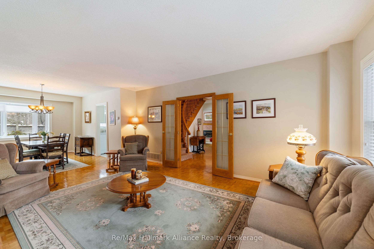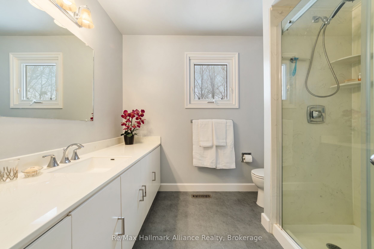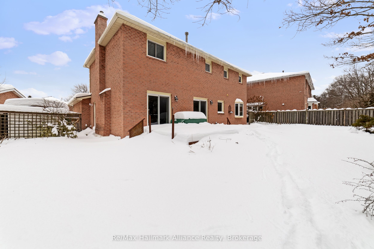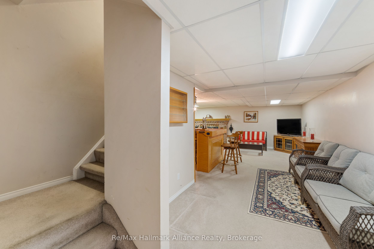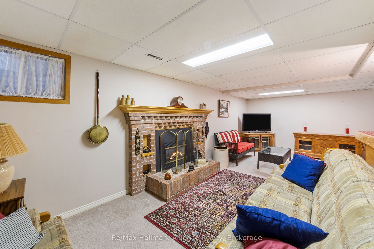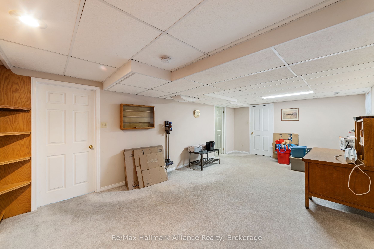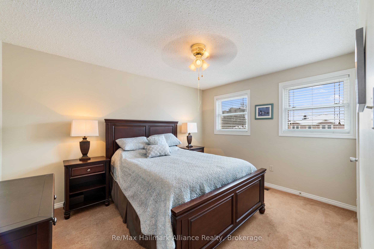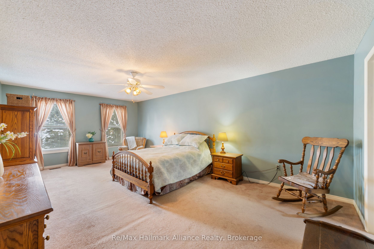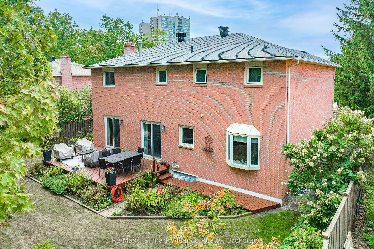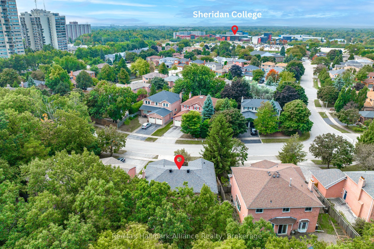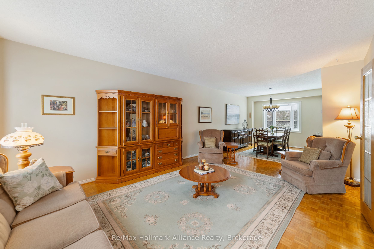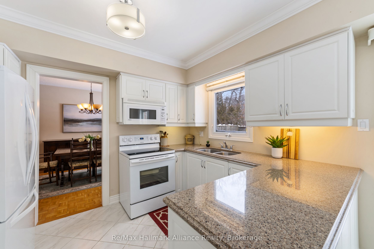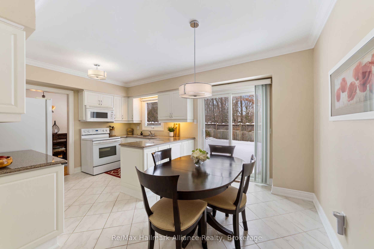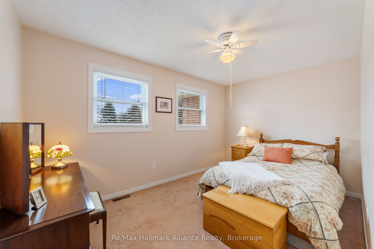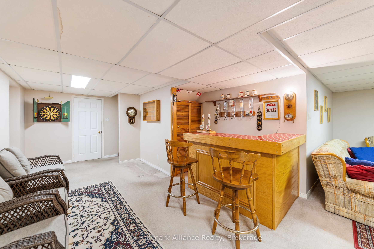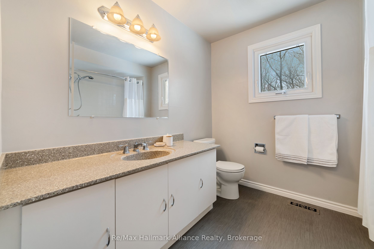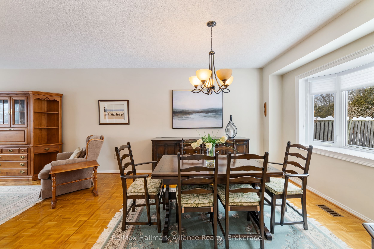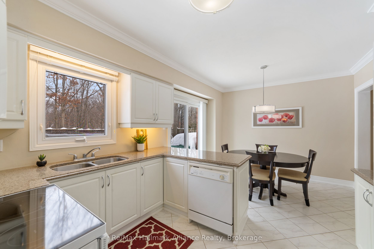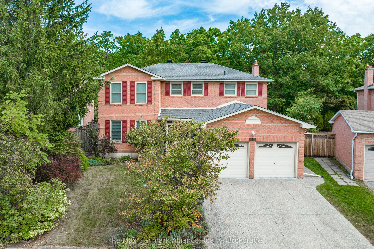
$1,688,800
Est. Payment
$6,450/mo*
*Based on 20% down, 4% interest, 30-year term
Listed by Re/Max Hallmark Alliance Realty
Detached•MLS #W11980218•New
Price comparison with similar homes in Oakville
Compared to 63 similar homes
-21.9% Lower↓
Market Avg. of (63 similar homes)
$2,160,975
Note * Price comparison is based on the similar properties listed in the area and may not be accurate. Consult licences real estate agent for accurate comparison
Room Details
| Room | Features | Level |
|---|---|---|
Kitchen 3.43 × 2.72 m | Main | |
Living Room 5.61 × 3.94 m | Main | |
Dining Room 3.61 × 3.3 m | Main | |
Primary Bedroom 6.71 × 3.94 m | 3 Pc Ensuite | Second |
Bedroom 2 4.19 × 2.77 m | Second | |
Bedroom 3 3.94 × 3.18 m | Second |
Client Remarks
Nestled in the highly sought-after Falgarwood community, 416 Freeman Crescent offers a perfect blend of tranquility and convenience. This stunning two-storey home backs onto the picturesque Morrison Valley RAVINE, providing a serene and private setting among mature trees. Located on a quiet, family-friendly crescent, this home is just minutes from top-rated schools, parks, shopping, and excellent commuter access to the QEW, 403, 407, and the GO Train. Step inside to 3,565 sq. ft. of beautifully designed living space. The main level boasts parquet flooring throughout, an open-concept living and dining area, and a bright kitchen with a walkout to the backyard. The inviting family room features a cozy gas fireplace, and the convenience of a main-floor laundry room adds to the home's functionality. Upstairs, the spacious primary suite offers a walk-in closet and a private 3-piece ensuite, while three additional bedrooms share a well-appointed 4-piece bath. The lower level expands the living space with an expansive recreation room, a playroom, and a media room with a second fireplace, along with ample storage, a utility room, and a cold room. The backyard is a true retreat offering privacy, lush landscaping, and a spacious deck perfect for entertaining or relaxing while enjoying the peaceful ravine views. Whether hosting gatherings or unwinding in nature, this outdoor space is a rare find. Enjoy the best of both worlds with nature at your doorstep and easy access to urban amenities. Walking distance to Sheridan College and within the catchment for top-rated Iroquois Ridge High School, this home is ideal for families seeking space, comfort, and a prime location.
About This Property
416 Freeman Crescent, Oakville, L6H 4R3
Home Overview
Basic Information
Walk around the neighborhood
416 Freeman Crescent, Oakville, L6H 4R3
Shally Shi
Sales Representative, Dolphin Realty Inc
English, Mandarin
Residential ResaleProperty ManagementPre Construction
Mortgage Information
Estimated Payment
$0 Principal and Interest
 Walk Score for 416 Freeman Crescent
Walk Score for 416 Freeman Crescent

Book a Showing
Tour this home with Shally
Frequently Asked Questions
Can't find what you're looking for? Contact our support team for more information.
See the Latest Listings by Cities
1500+ home for sale in Ontario

Looking for Your Perfect Home?
Let us help you find the perfect home that matches your lifestyle
