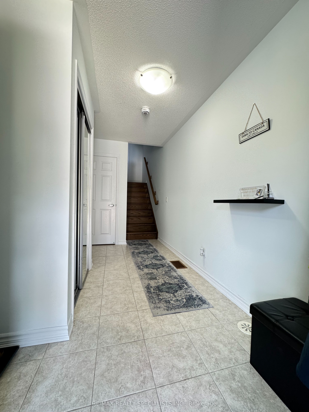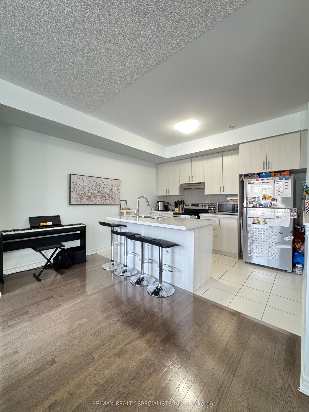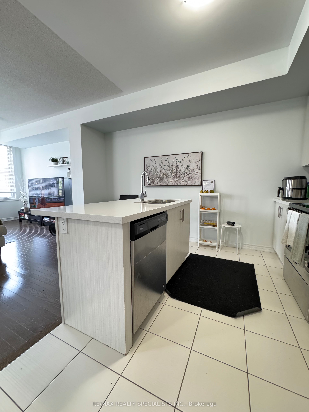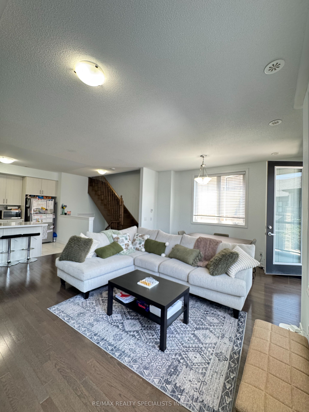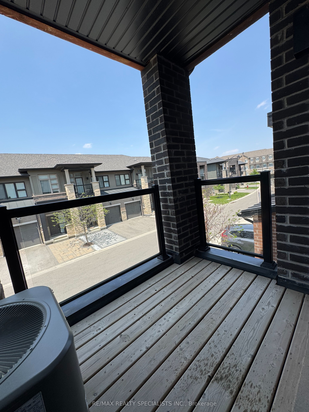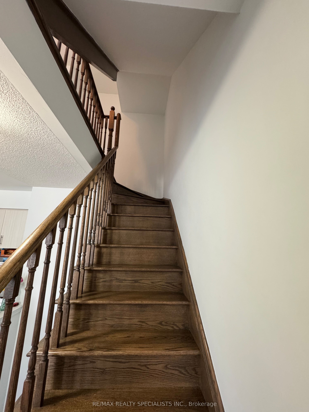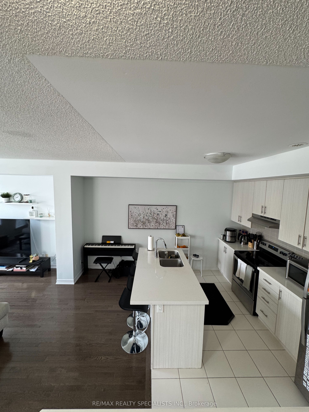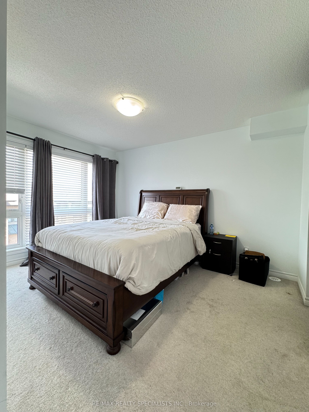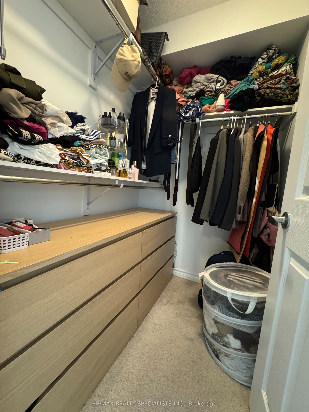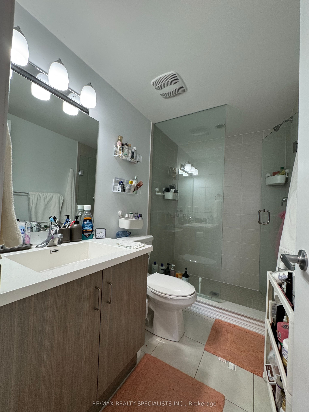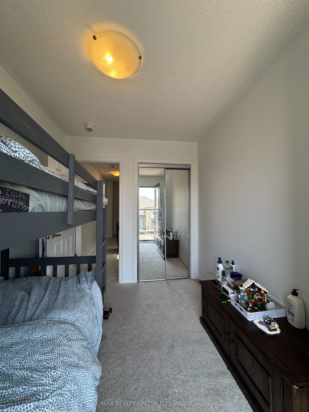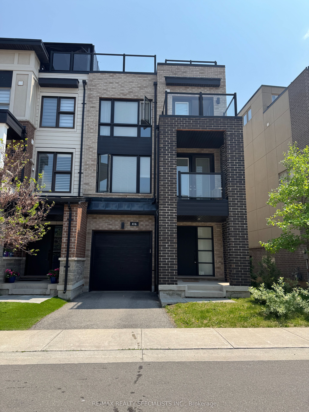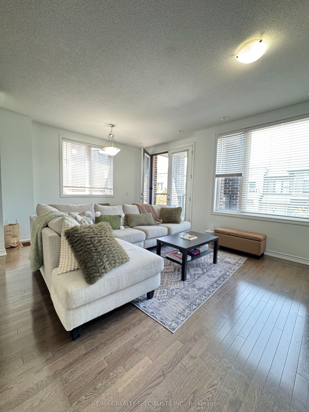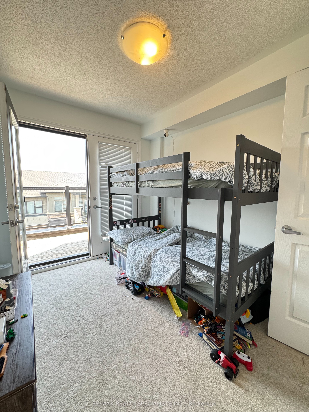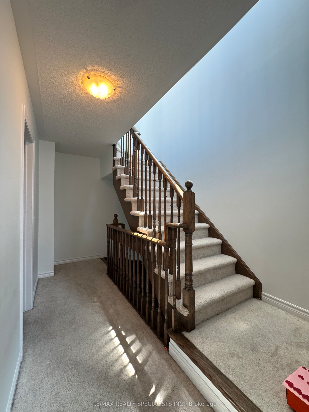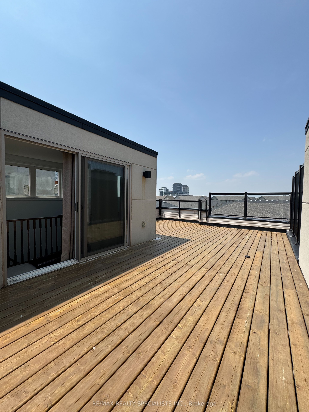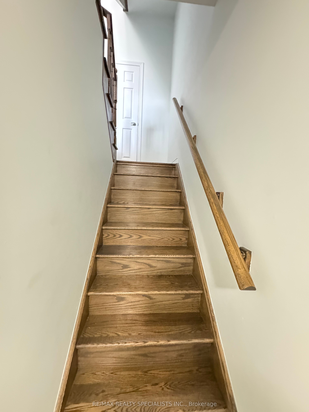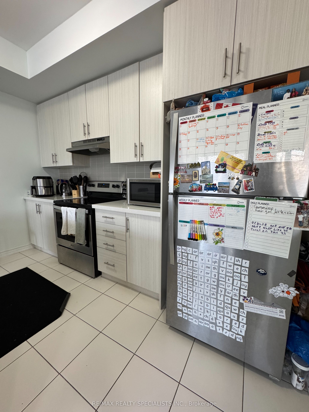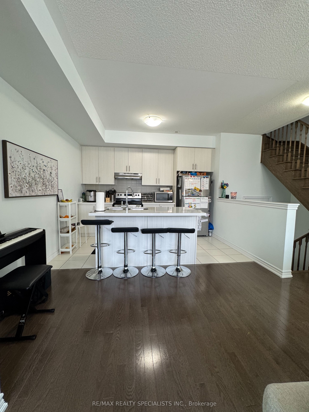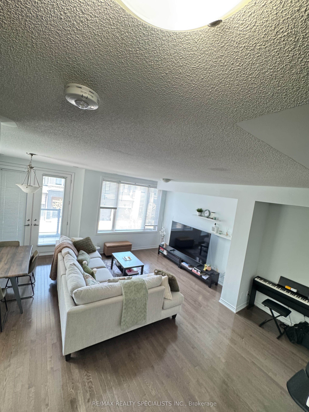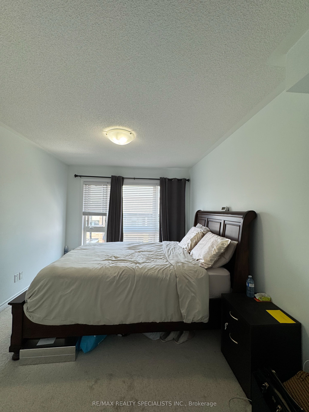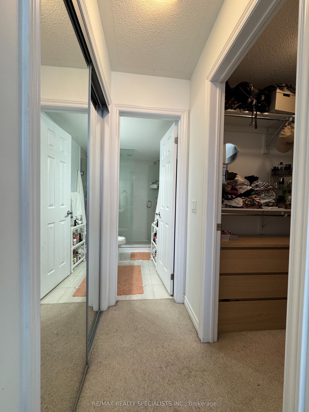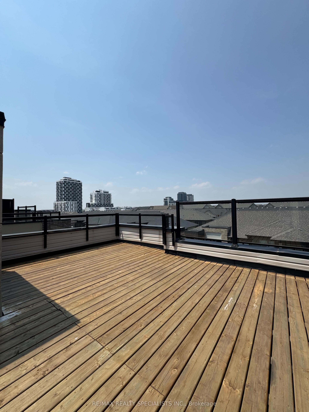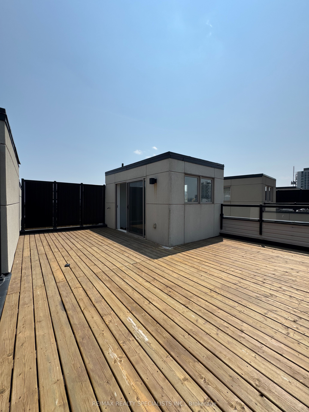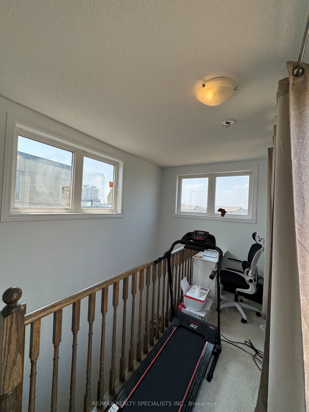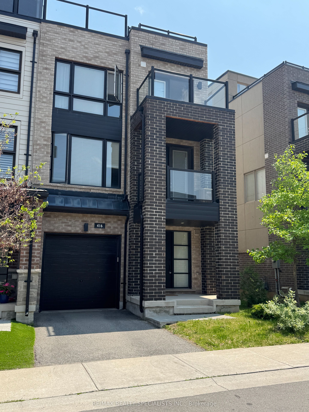
$3,250 /mo
Listed by RE/MAX REALTY SPECIALISTS INC.
Att/Row/Townhouse•MLS #W12199796•New
Room Details
| Room | Features | Level |
|---|---|---|
Living Room 5.19 × 3.05 m | Open ConceptLarge WindowHardwood Floor | Second |
Dining Room 5.19 × 3.05 m | Open ConceptBalconyHardwood Floor | Second |
Kitchen 3.19 × 2.69 m | Centre IslandStainless Steel ApplCeramic Floor | Second |
Primary Bedroom 5.73 × 3.05 m | Walk-In Closet(s)3 Pc EnsuiteBroadloom | Third |
Bedroom 2 3.66 × 2.56 m | W/O To BalconyMirrored ClosetBroadloom | Third |
Client Remarks
Welcome to this Beautiful End Unit Townhouse Looks like Semi Detached located in Joshua Meadows of Oakville. Natural Light comes from two directions. Spacious Foyer with Double Mirrored Doors Closet. Entrance from the attached garage. Walking up the stairs to the main floor where you enjoy the open concept Living/ Dining that is w/o to a balcony. Center Island Kitchen with S/S Appliances and modern Back Splash. 3rd Floor offers Prime bedroom with W/I Closet and 3 Pcs insuite. Second Bedroom with Mirrored Closet and w/o to a 2nd Balcony. This house features a 435 sqft Roof Top for summer entertainment. minutes to shopping, grocery stores, schools and parks.
About This Property
416 Athabasca Common, Oakville, L6L 0R6
Home Overview
Basic Information
Walk around the neighborhood
416 Athabasca Common, Oakville, L6L 0R6
Shally Shi
Sales Representative, Dolphin Realty Inc
English, Mandarin
Residential ResaleProperty ManagementPre Construction
 Walk Score for 416 Athabasca Common
Walk Score for 416 Athabasca Common

Book a Showing
Tour this home with Shally
Frequently Asked Questions
Can't find what you're looking for? Contact our support team for more information.
See the Latest Listings by Cities
1500+ home for sale in Ontario

Looking for Your Perfect Home?
Let us help you find the perfect home that matches your lifestyle
