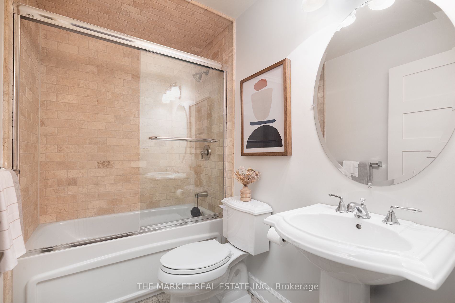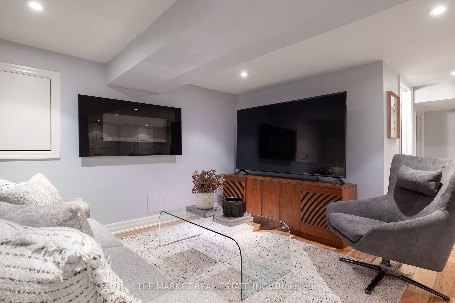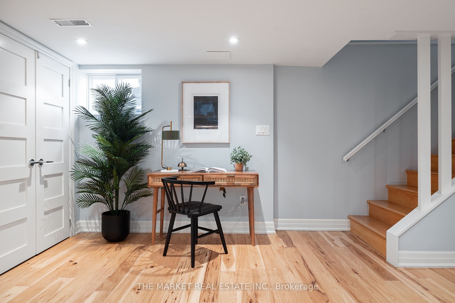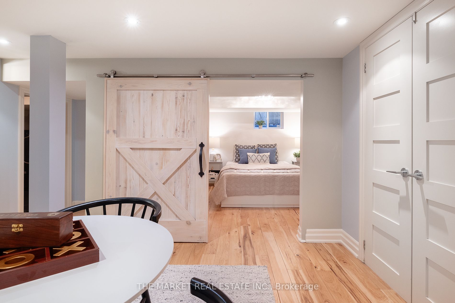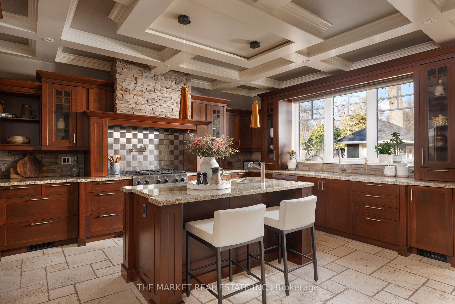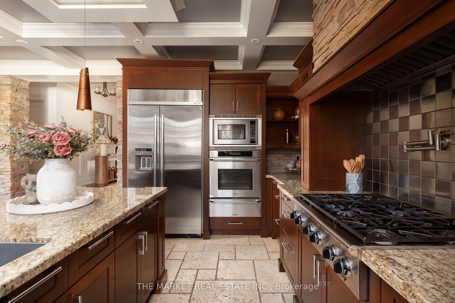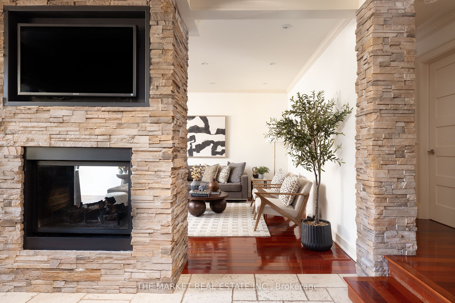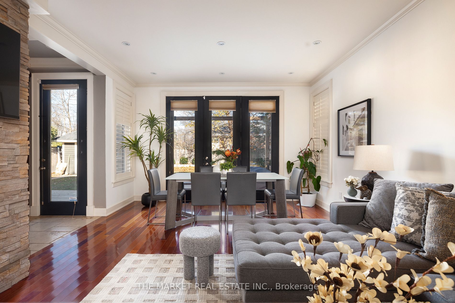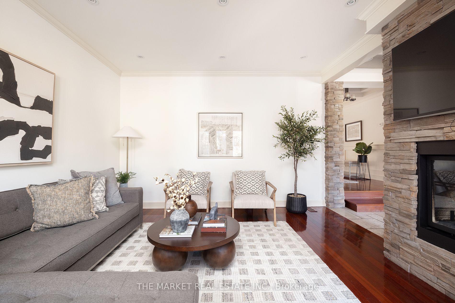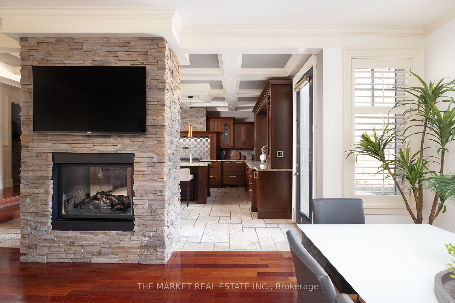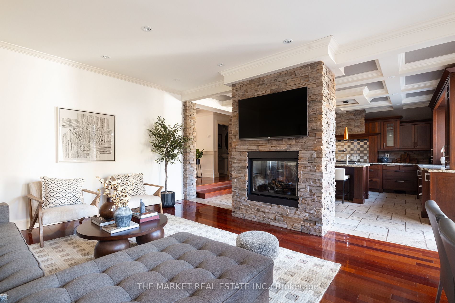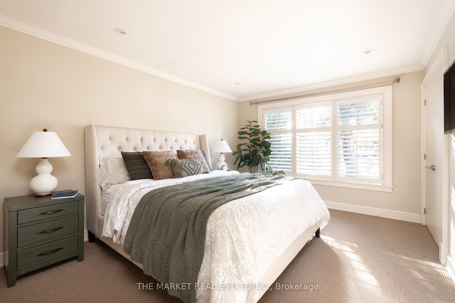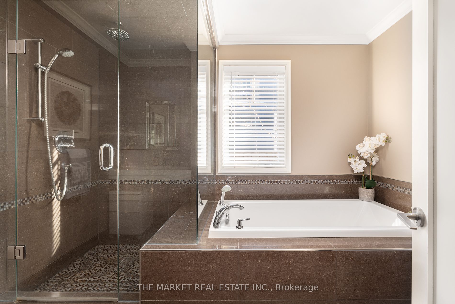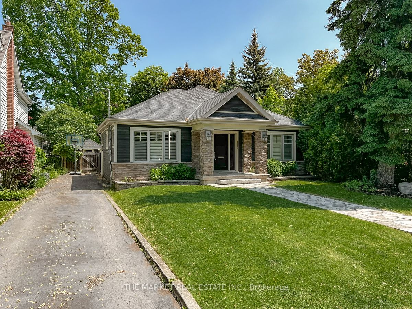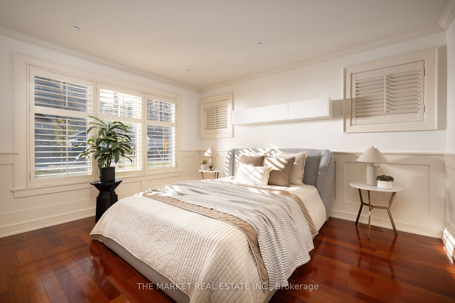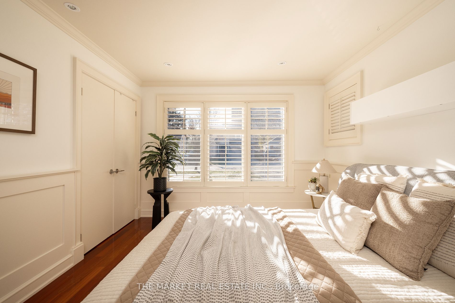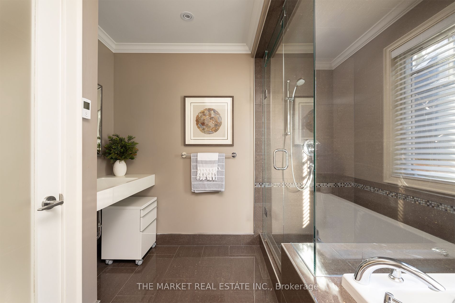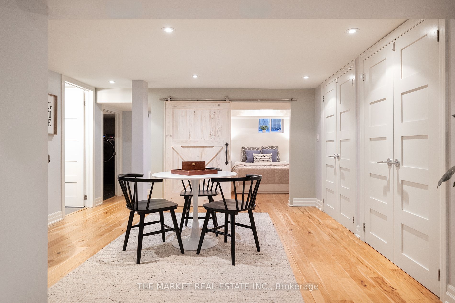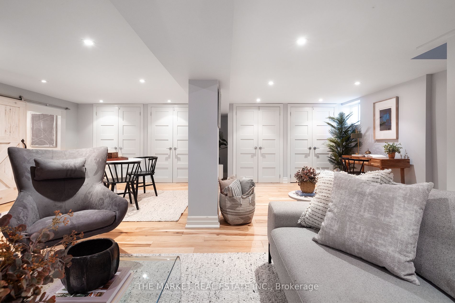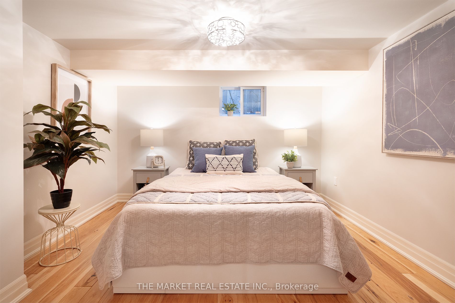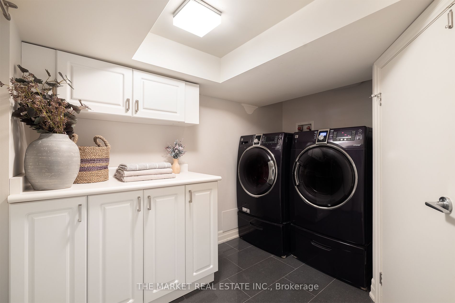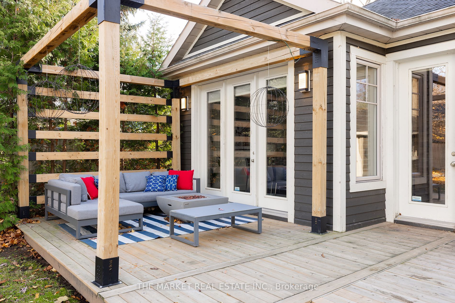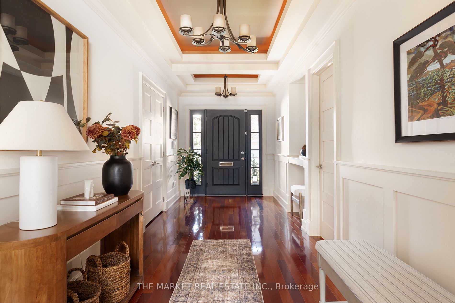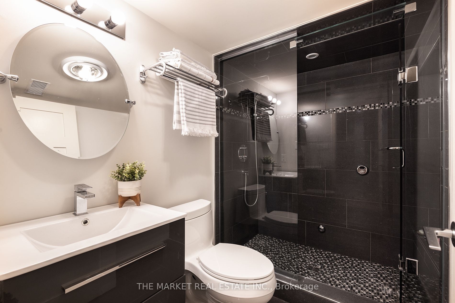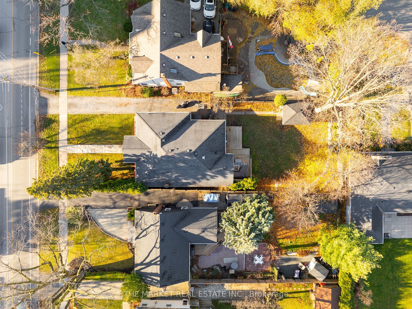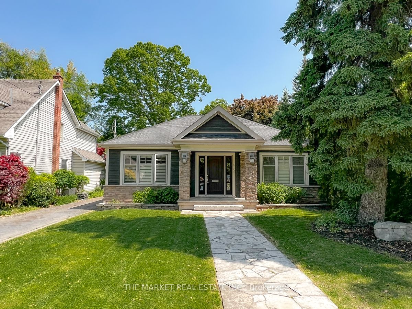
$1,590,000
Est. Payment
$6,073/mo*
*Based on 20% down, 4% interest, 30-year term
Listed by THE MARKET REAL ESTATE INC.
Detached•MLS #W12190006•New
Price comparison with similar homes in Oakville
Compared to 37 similar homes
-16.8% Lower↓
Market Avg. of (37 similar homes)
$1,910,332
Note * Price comparison is based on the similar properties listed in the area and may not be accurate. Consult licences real estate agent for accurate comparison
Room Details
| Room | Features | Level |
|---|---|---|
Living Room 6.52 × 4.08 m | Hardwood FloorCombined w/DiningGas Fireplace | Main |
Dining Room 6.52 × 4.08 m | Hardwood FloorCombined w/Living | Main |
Kitchen 5.25 × 5.25 m | Ceramic FloorRenovatedCentre Island | Main |
Primary Bedroom 6.52 × 3.42 m | 4 Pc EnsuiteBroadloomDouble Closet | Main |
Bedroom 2 4 × 3.94 m | Hardwood FloorCloset | Main |
Bedroom 3.32 × 3.27 m | Hardwood Floor | Basement |
Client Remarks
This stunning high-end custom renovation/enlargement offers a unique, exquisitely appointed home for downsizers and small families!! Exceptional detailing includes coffered 9-ft ceilings, millwork and Wainscotting throughout! The kitchen is appointed with stainless steel appliances and features double-sided stone fireplace separating it from the living/dining along with granite countertops and travertine tiling! High quality gleaming Jatoba floors are throughout the main floor and hand-scraped hickory hardwood downstairs! Other beautiful upgrades include: Hunter Douglas blinds, California closets, & double-pane windows providing a very quiet indoor environment and minimizing exterior sound. The main-floor primary bedroom has a beautiful spa-like 4-piece ensuite w/glass shower/soaker tub and heated floors! Full basement renovations in 2013 include a basement bathroom w/ steam/sauna functions, a guest room w/ barn door, and separate laundry room. The 150' deep private lot has mature trees, shed, and deck, integrated remote control indoor/outdoor speaker system***Great opportunity to live in a renovation masterpiece in the popular West River community of Oakville. Enjoy a 5-minute walk to the lake, 5-minute walk to downtown Oakville and 10-minute walk to the GO station.
About This Property
415 Queen Mary Drive, Oakville, L6K 3M2
Home Overview
Basic Information
Walk around the neighborhood
415 Queen Mary Drive, Oakville, L6K 3M2
Shally Shi
Sales Representative, Dolphin Realty Inc
English, Mandarin
Residential ResaleProperty ManagementPre Construction
Mortgage Information
Estimated Payment
$0 Principal and Interest
 Walk Score for 415 Queen Mary Drive
Walk Score for 415 Queen Mary Drive

Book a Showing
Tour this home with Shally
Frequently Asked Questions
Can't find what you're looking for? Contact our support team for more information.
See the Latest Listings by Cities
1500+ home for sale in Ontario

Looking for Your Perfect Home?
Let us help you find the perfect home that matches your lifestyle
