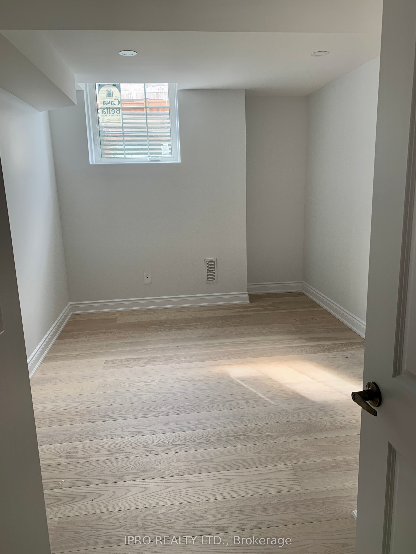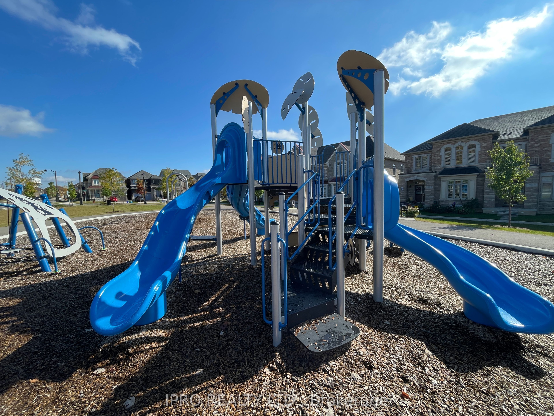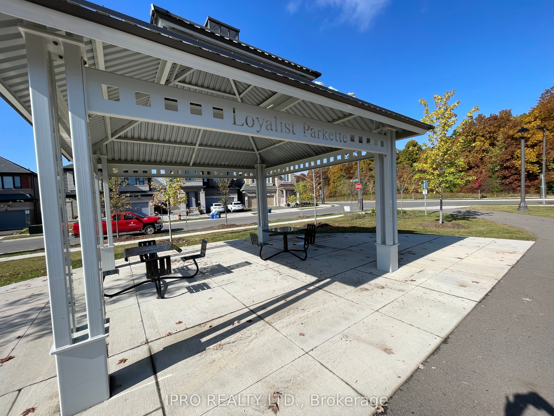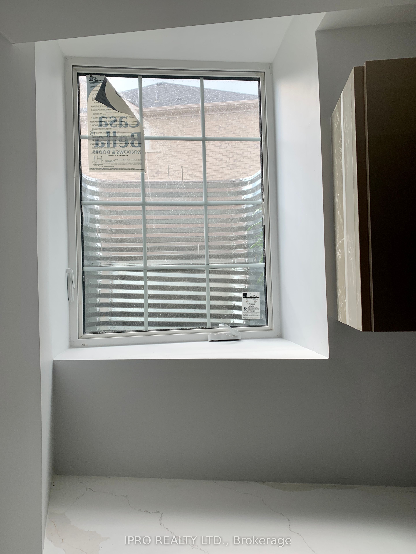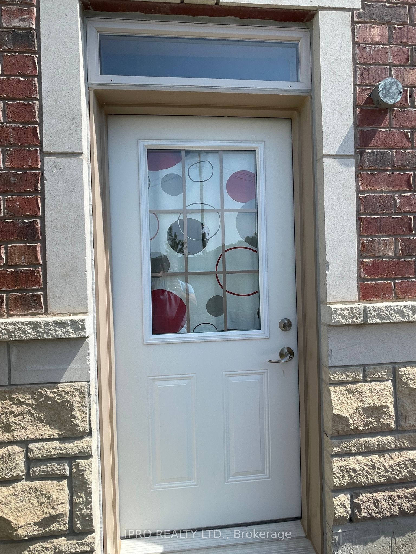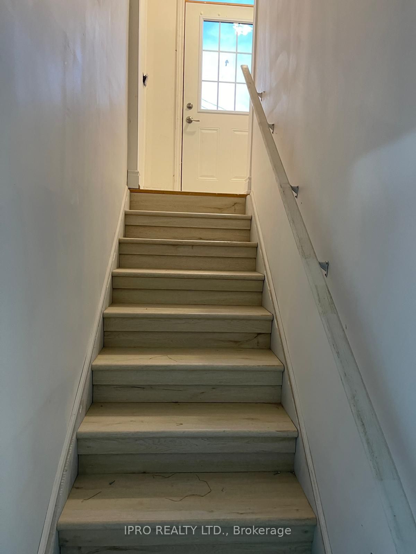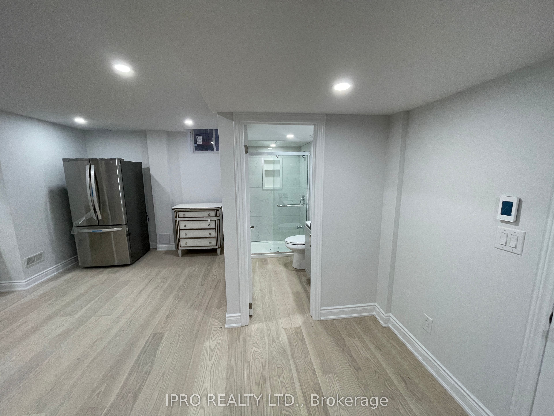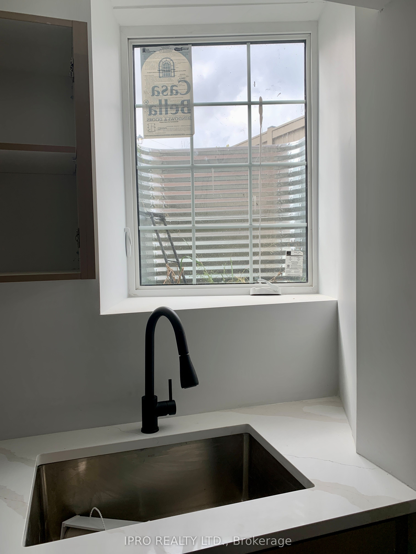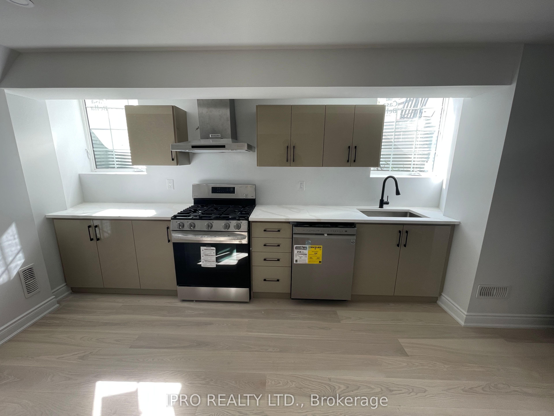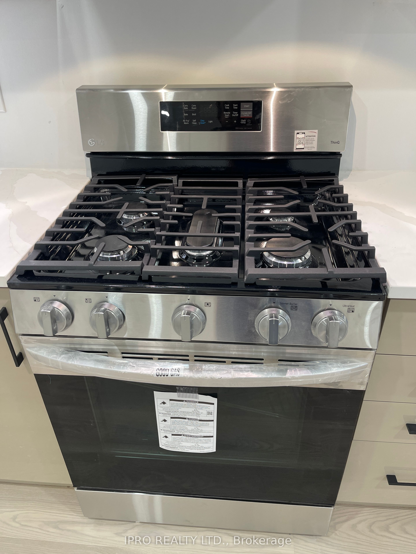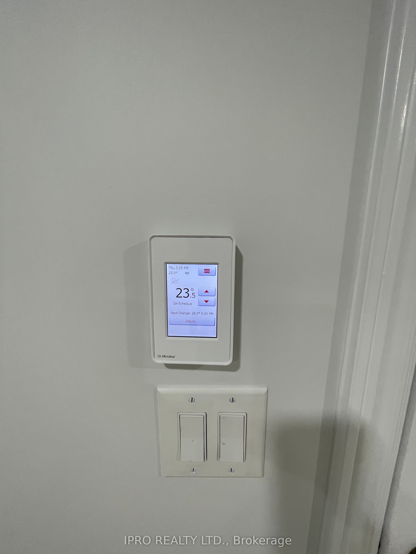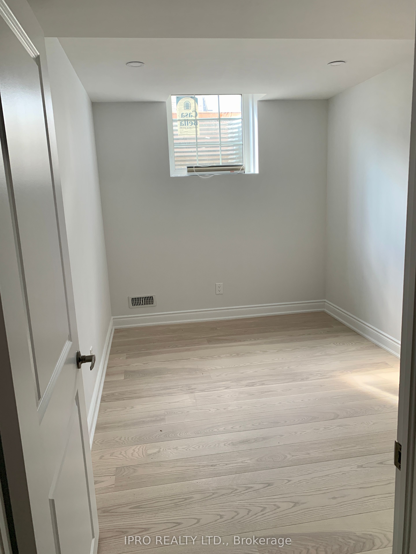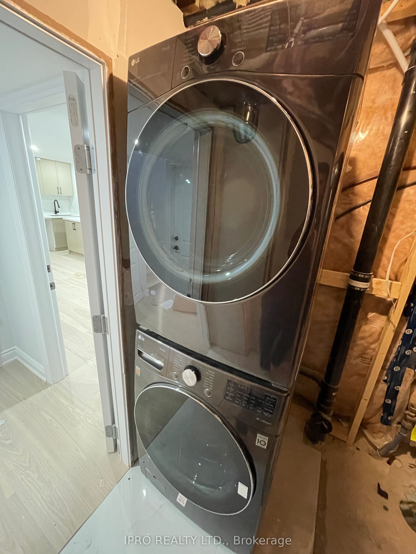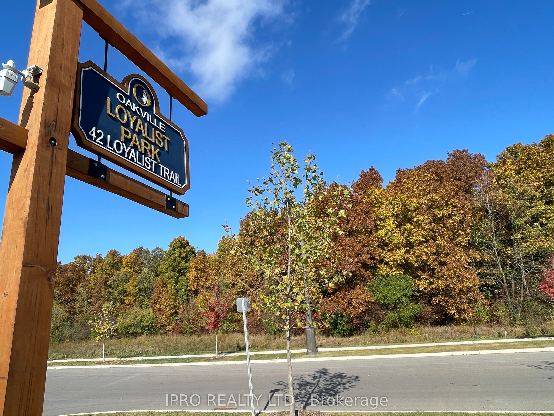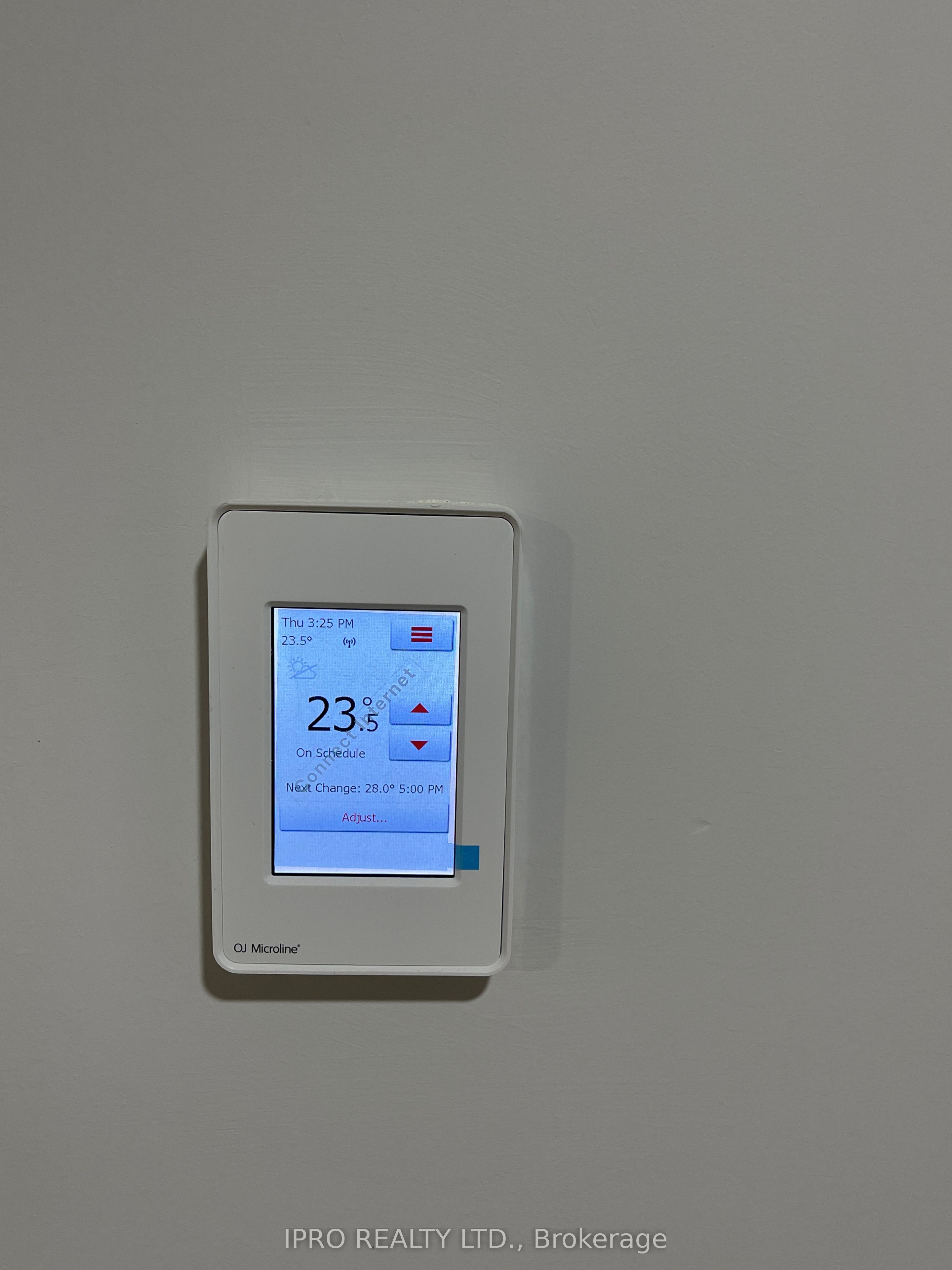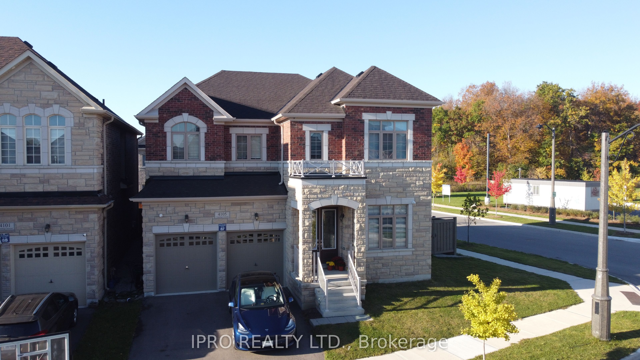
$2,100 /mo
Listed by IPRO REALTY LTD.
Detached•MLS #W12168705•Price Change
Room Details
| Room | Features | Level |
|---|---|---|
Living Room 4 × 5.5 m | Heated FloorHardwood FloorPot Lights | Basement |
Kitchen 4 × 5.5 m | Combined w/LivingHeated FloorB/I Dishwasher | Basement |
Bedroom 3.6 × 2.4 m | Heated FloorHardwood FloorAbove Grade Window | Basement |
Bedroom 2 3.7 × 2.8 m | Heated FloorHardwood FloorAbove Grade Window | Basement |
Client Remarks
Legal Basement. Brand Newer with all Heated Floor Basement apartment in Oakville with separate entrance and shared Side yard with one car parking. Two Bedroom with One Full washroom and Gas Stove Kitchen with Dish washer all stainless steel appliances with double door Refrigerator and Hood chimney. The Bedrooms have Large egress windows installed. The Living and Kitchen area have two Large egress windows for more light and ventilation. The flooring is Heated and Engineered Hardwood to make the winters cozy with separate Thermostat installed for different zones. Pot Lights installed in all rooms with carbon monoxide alarms. Bathroom has heated floor. Next to Natural heritage system and walks and trail.Have community park for the kids and adults to spend their evening time. Easy access to Trafalgar GO Station and 407 is minutes away. 20 to 30 minutes to Downtown Toronto by car drive.
About This Property
4105 Channing Crescent, Oakville, L6H 3R3
Home Overview
Basic Information
Walk around the neighborhood
4105 Channing Crescent, Oakville, L6H 3R3
Shally Shi
Sales Representative, Dolphin Realty Inc
English, Mandarin
Residential ResaleProperty ManagementPre Construction
 Walk Score for 4105 Channing Crescent
Walk Score for 4105 Channing Crescent

Book a Showing
Tour this home with Shally
Frequently Asked Questions
Can't find what you're looking for? Contact our support team for more information.
See the Latest Listings by Cities
1500+ home for sale in Ontario

Looking for Your Perfect Home?
Let us help you find the perfect home that matches your lifestyle
