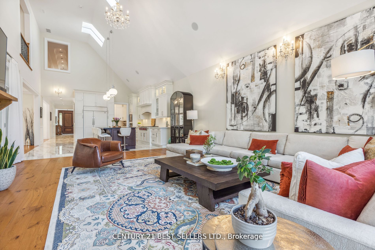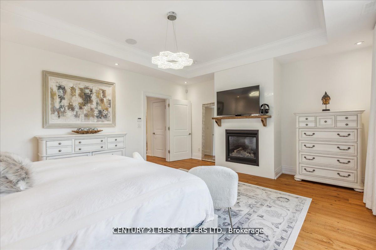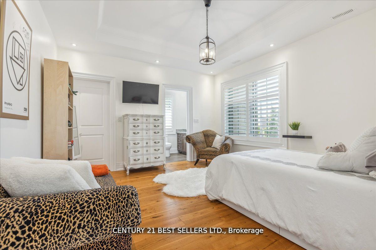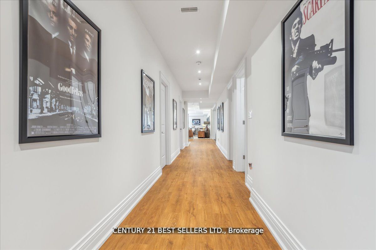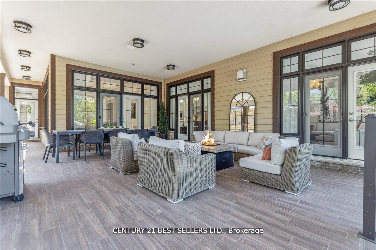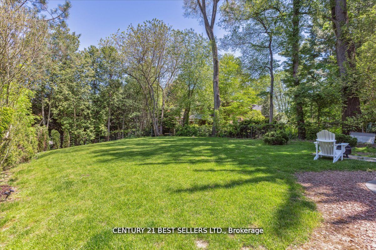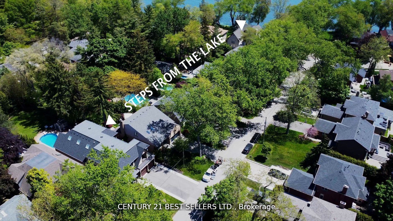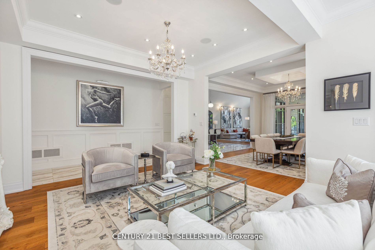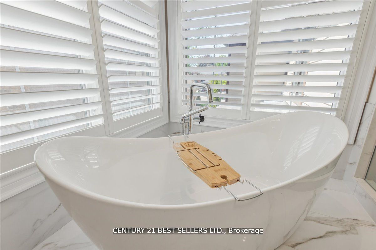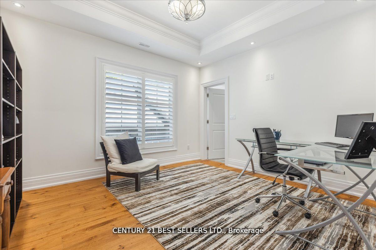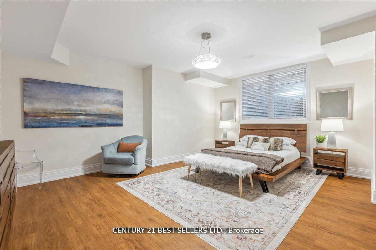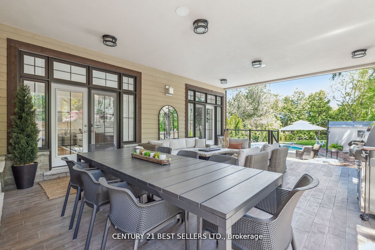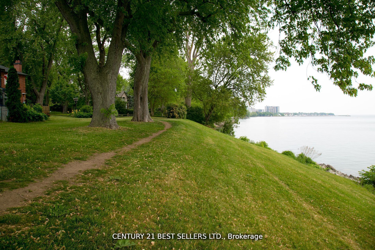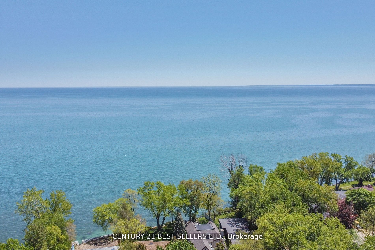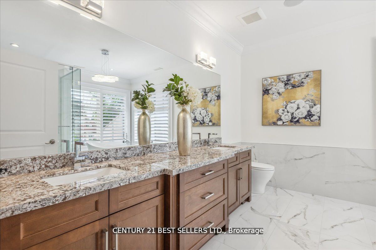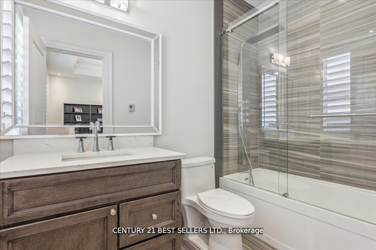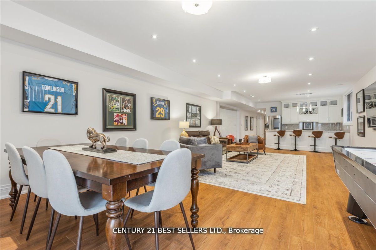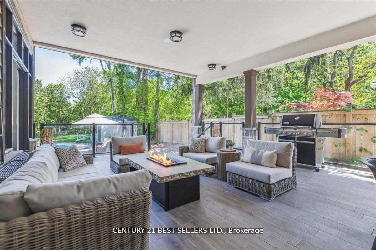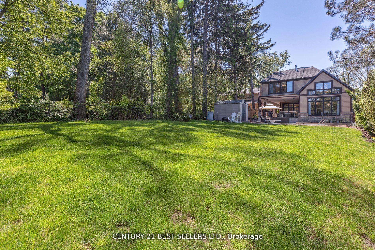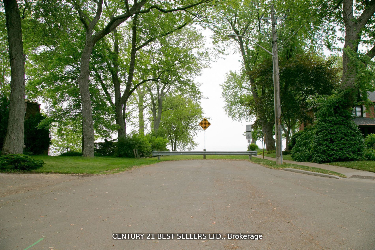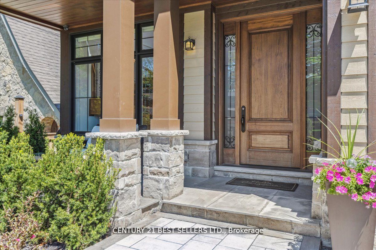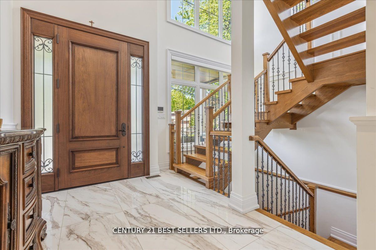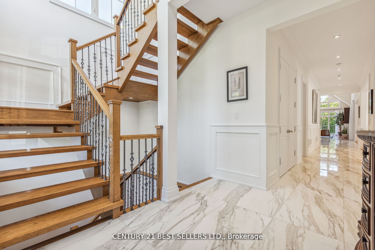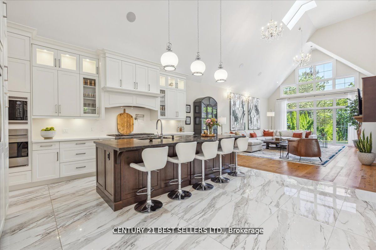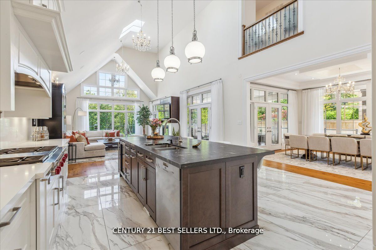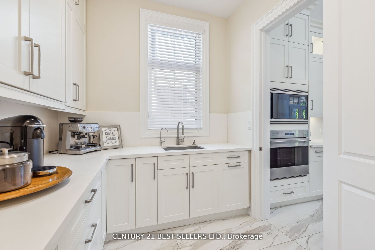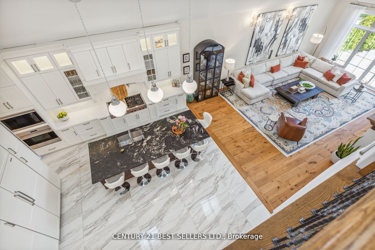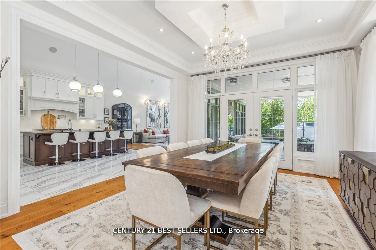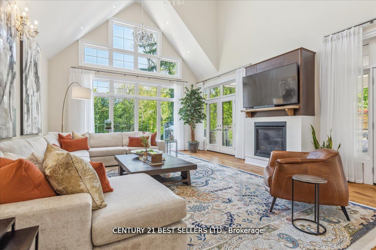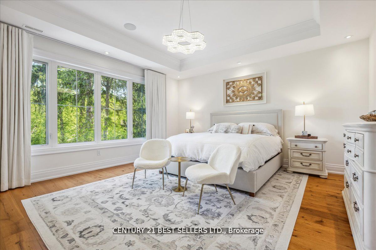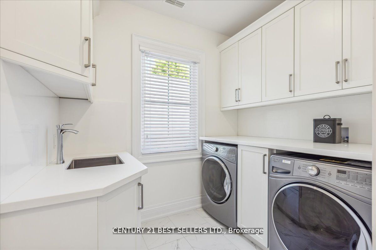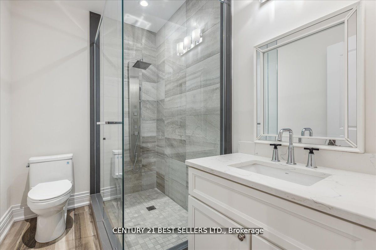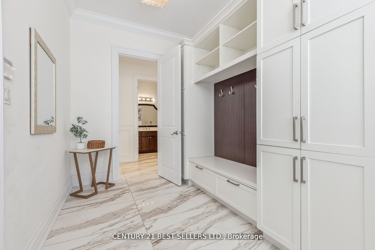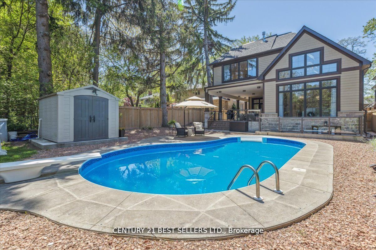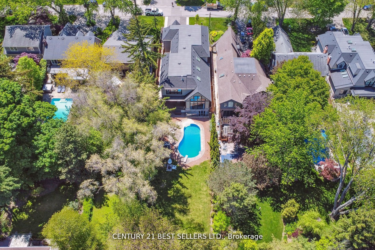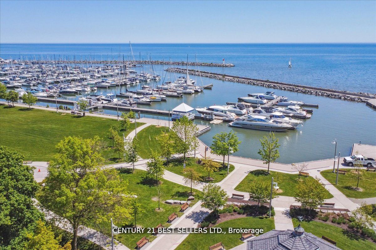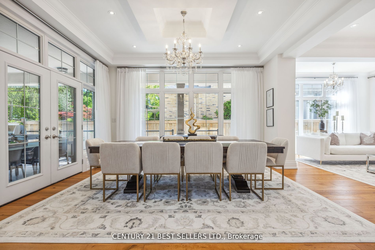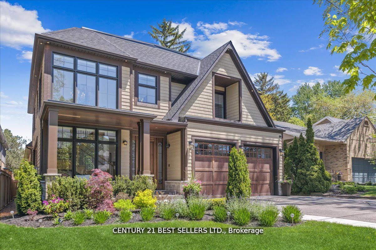
$4,799,999
Est. Payment
$18,333/mo*
*Based on 20% down, 4% interest, 30-year term
Listed by CENTURY 21 BEST SELLERS LTD.
Detached•MLS #W11953655•New
Price comparison with similar homes in Oakville
Compared to 28 similar homes
7.8% Higher↑
Market Avg. of (28 similar homes)
$4,452,341
Note * Price comparison is based on the similar properties listed in the area and may not be accurate. Consult licences real estate agent for accurate comparison
Room Details
| Room | Features | Level |
|---|---|---|
Living Room 5.79 × 4.29 m | Hardwood FloorCombined w/LivingCrown Moulding | Main |
Dining Room 4.88 × 4.29 m | Hardwood FloorWalk-OutCoffered Ceiling(s) | Main |
Kitchen 5.36 × 5.23 m | PantryCentre IslandQuartz Counter | Main |
Primary Bedroom 5.74 × 4.9 m | Fireplace5 Pc BathWalk-In Closet(s) | Second |
Bedroom 4.11 × 3.71 m | Hardwood FloorWalk-In Closet(s)4 Pc Bath | Second |
Bedroom 4.11 × 3.56 m | Hardwood FloorWalk-In Closet(s)3 Pc Bath | Second |
Client Remarks
Experience The Epitome Of Luxury In This Stunning Custom-Built Home, Just Steps From The Lake! Designed By The Esteemed Bill Hicks, This Masterpiece South Of Lakeshore Offers Approximately 6,700 Sq. Ft. Of Refined Living Space.From The Moment You Step Inside, You're Welcomed By Heated Italian Porcelain Floors And A Soaring Open-To-Above Family Room Bathed In Natural Light From Overhead Skylights. The Chef-Inspired "Kitchen Craft" Kitchen Is A Culinary Dream, Featuring Sleek Stainless Steel Appliances, Pristine White Quartz Countertops, And An Oversized Pantry For Ultimate Convenience.Step Outside Into Your Private Backyard RetreatA 230 Ft. Deep Lot With A Saltwater Heated Pool, A Covered Outdoor Lounge, And Lush Mature Trees That Create A Serene Escape. The Elegant Primary Suite Is A Sanctuary Of Its Own, Complete With A Juliette Balcony, A Cozy Sitting Area, And A Spa-Like Ensuite For Ultimate Relaxation.The Fully Finished Basement Is Designed For Versatility, Offering A Walk-Up Entrance, Kitchenette, Gym, And A Nanny SuitePerfect For Extended Family Or Guests. Thoughtfully Landscaped With A Full Irrigation System, This Home Is Also Equipped With Top-Tier Security And Home Automation For Peace Of Mind.Located In A Prestigious Neighborhood Just STEPS From The Lake and Beach!! Downtown Bronte, Charming Shops, Fine Dining, And Scenic Harbour Strolls, This Home Is More Than Just A Residence, Its A Lifestyle. Don't Miss This Rare Opportunity To Make It Yours! **EXTRAS** Stunning Mahogany Door To Grand Entrance With Open-Riser 2" Oak Staircase. 8" Gleaming Hardwood. Wolf And Miele Stainless Steel Appliances With Sub Zero Fridge. Salt Water Heated Pool. Heated Porcelain Floors Plus More. No Expense Sparred.
About This Property
41 Cudmore Road, Oakville, L6L 2Y4
Home Overview
Basic Information
Walk around the neighborhood
41 Cudmore Road, Oakville, L6L 2Y4
Shally Shi
Sales Representative, Dolphin Realty Inc
English, Mandarin
Residential ResaleProperty ManagementPre Construction
Mortgage Information
Estimated Payment
$0 Principal and Interest
 Walk Score for 41 Cudmore Road
Walk Score for 41 Cudmore Road

Book a Showing
Tour this home with Shally
Frequently Asked Questions
Can't find what you're looking for? Contact our support team for more information.
Check out 100+ listings near this property. Listings updated daily
See the Latest Listings by Cities
1500+ home for sale in Ontario

Looking for Your Perfect Home?
Let us help you find the perfect home that matches your lifestyle
