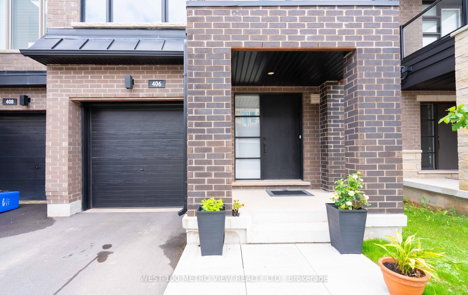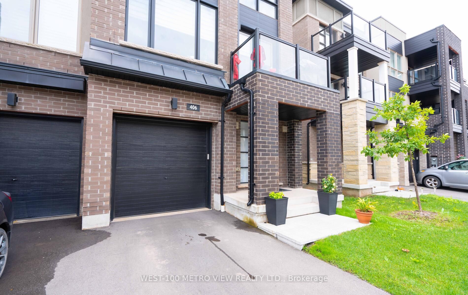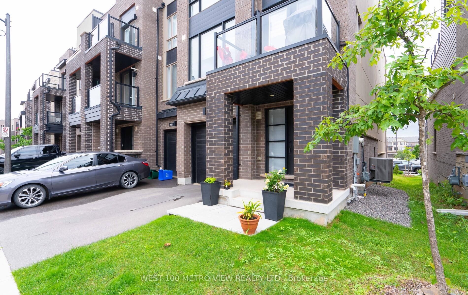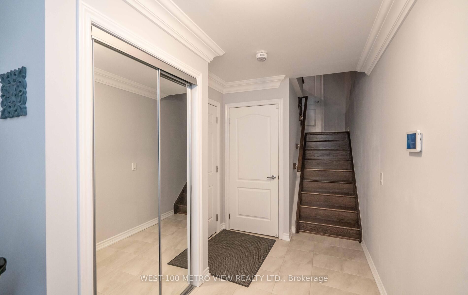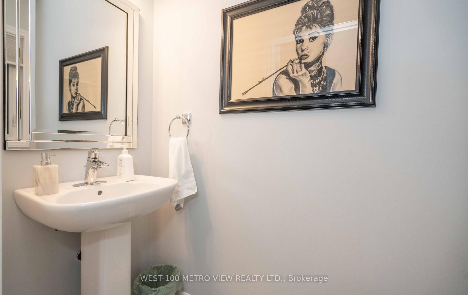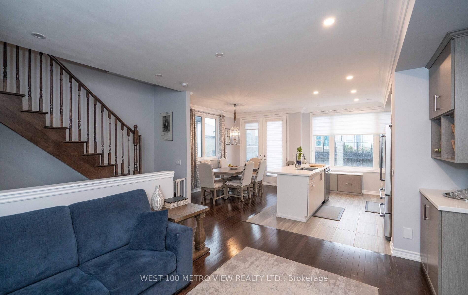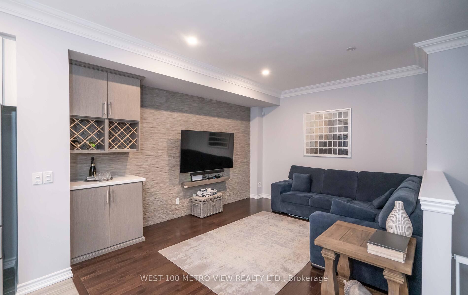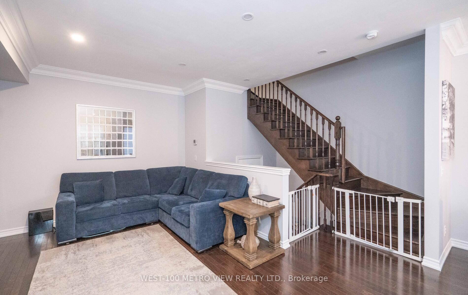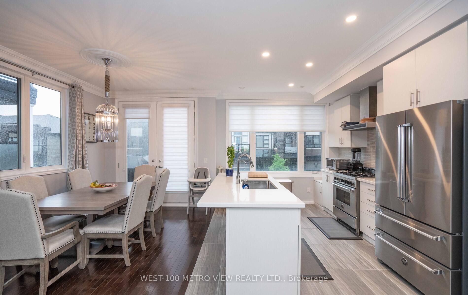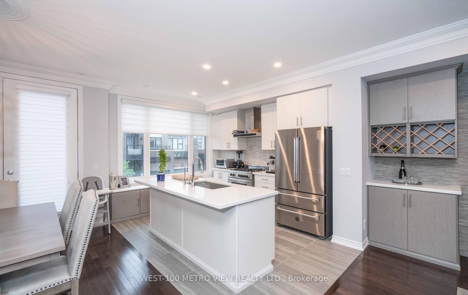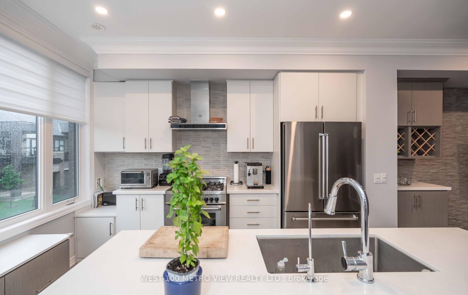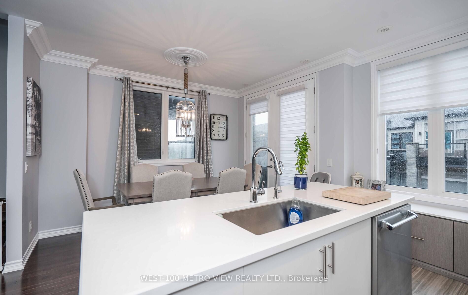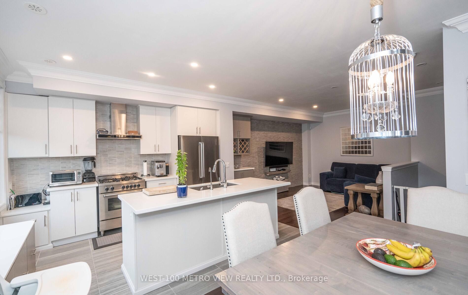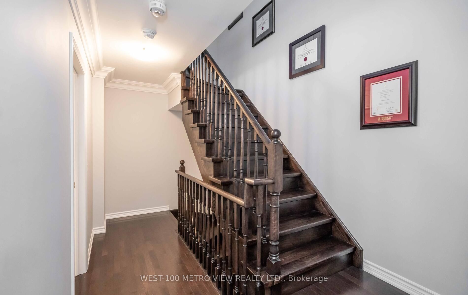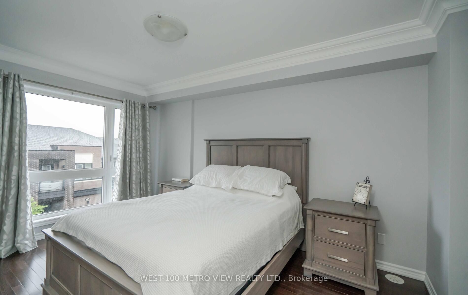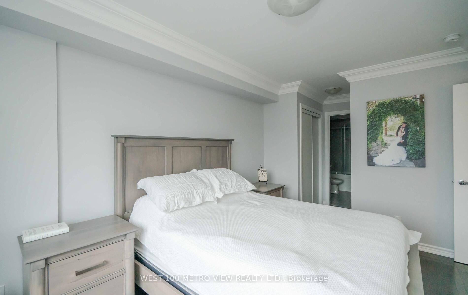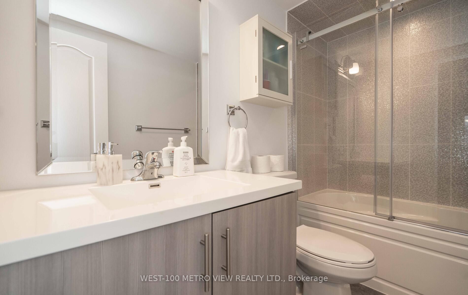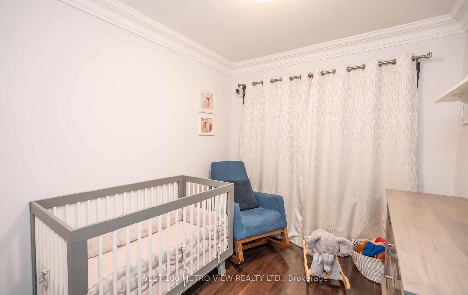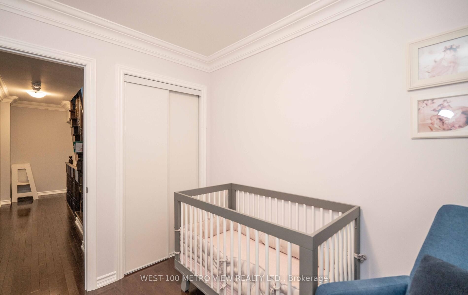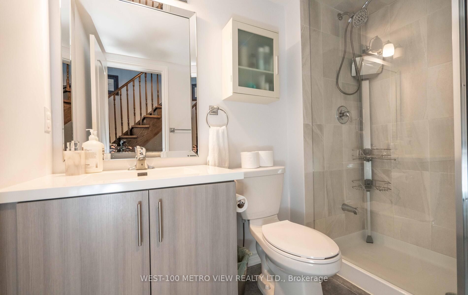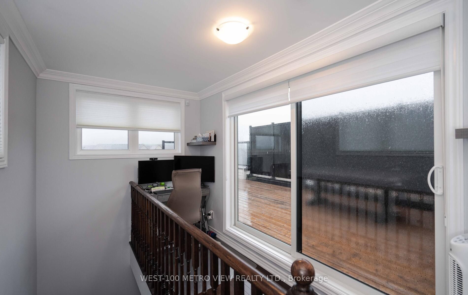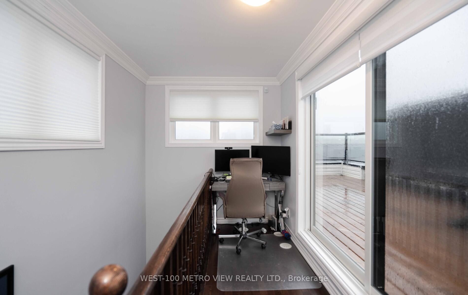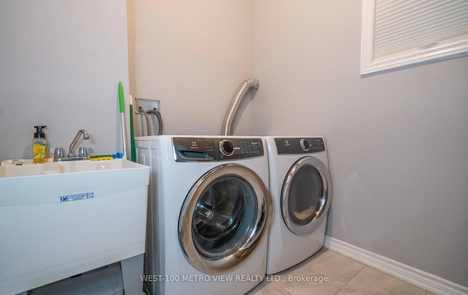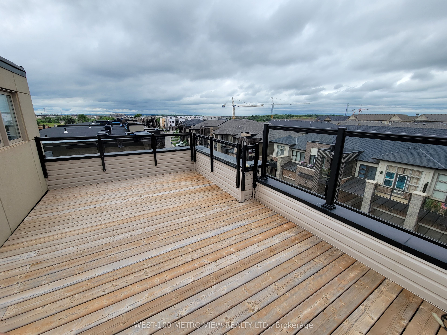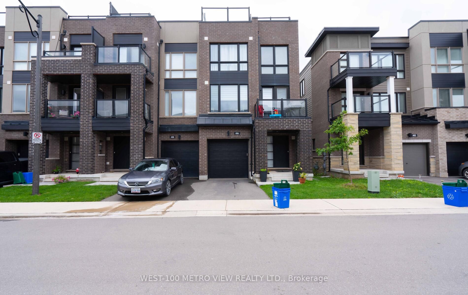
$949,888
Est. Payment
$3,628/mo*
*Based on 20% down, 4% interest, 30-year term
Listed by WEST-100 METRO VIEW REALTY LTD.
Att/Row/Townhouse•MLS #W12211567•New
Price comparison with similar homes in Oakville
Compared to 4 similar homes
-14.6% Lower↓
Market Avg. of (4 similar homes)
$1,112,000
Note * Price comparison is based on the similar properties listed in the area and may not be accurate. Consult licences real estate agent for accurate comparison
Room Details
| Room | Features | Level |
|---|---|---|
Living Room 4.21 × 3.64 m | Hardwood FloorB/I ShelvesOpen Concept | Second |
Dining Room 3.72 × 2.5 m | Large WindowW/O To BalconyOpen Concept | Second |
Kitchen 4.1 × 3.1 m | Granite CountersBacksplashOpen Concept | Second |
Primary Bedroom 5.75 × 3.05 m | Hardwood FloorHis and Hers ClosetsEnsuite Bath | Third |
Bedroom 2 3.67 × 2.56 m | Hardwood FloorClosetLarge Closet | Third |
Client Remarks
Client RemarksWelcome to this beautifully upgraded executive corner-unit townhome that feels just like a semi. Located in a highly sought-after community just minutes from Highways 403 and 407, and steps from shopping, dining, and everyday conveniences. This spacious 3-storey home boasts hardwood flooring throughout and a solid oak staircase, showcasing pride of ownership at every turn. The bright and open second level features a sleek kitchen with stainless steel appliances, built-in shelving, quartz countertops and upgraded backsplash. The kitchen flows seamlessly into the dining and living area which boasts a stunning stone feature wall. Step out onto the balcony for a perfect extension of your living space. Upstairs you'll find two generously size bedrooms, with the primary bedroom offering both his and hers closets and a private 3-piece ensuite. The crown jewel of the home is the expansive rooftop terrace an entertainers dream with sweeping views. The ground level features a dedicated laundry area, interior entry from the garage, and additional storage space. Additional upgrades include a water softener system and reverse osmosis filtration, making this home as functional as it is beautiful. Property is currently tenanted, tenant is willing to stay if desired by Buyer. A true must-see!
About This Property
406 Athabasca Common N/A, Oakville, L6H 0R5
Home Overview
Basic Information
Walk around the neighborhood
406 Athabasca Common N/A, Oakville, L6H 0R5
Shally Shi
Sales Representative, Dolphin Realty Inc
English, Mandarin
Residential ResaleProperty ManagementPre Construction
Mortgage Information
Estimated Payment
$0 Principal and Interest
 Walk Score for 406 Athabasca Common N/A
Walk Score for 406 Athabasca Common N/A

Book a Showing
Tour this home with Shally
Frequently Asked Questions
Can't find what you're looking for? Contact our support team for more information.
See the Latest Listings by Cities
1500+ home for sale in Ontario

Looking for Your Perfect Home?
Let us help you find the perfect home that matches your lifestyle
