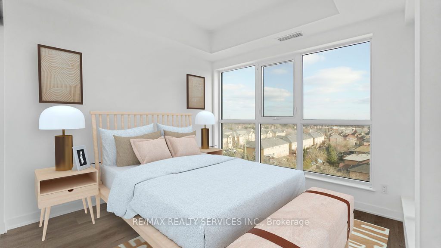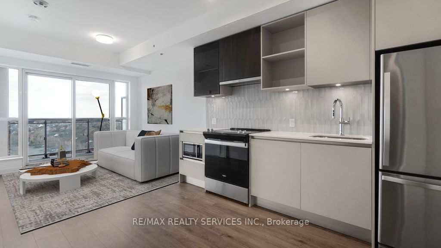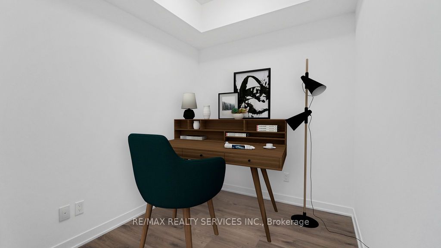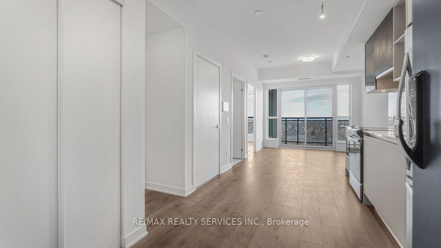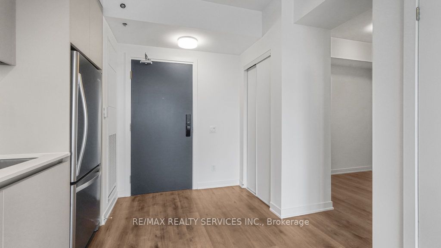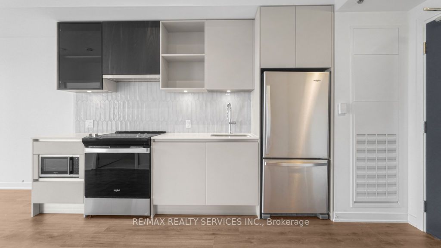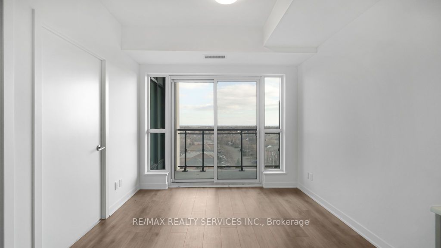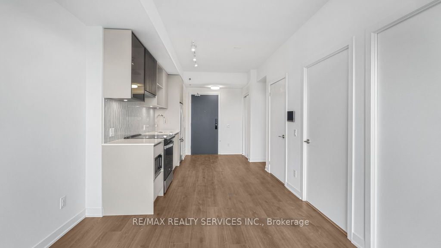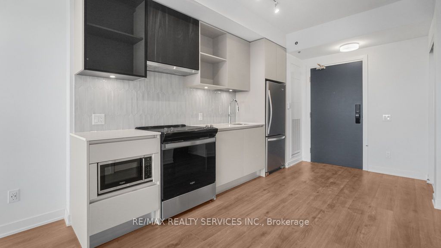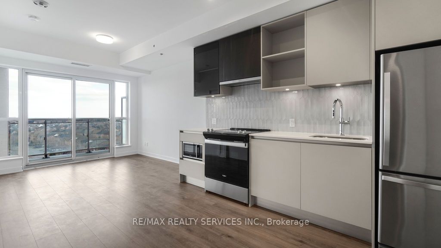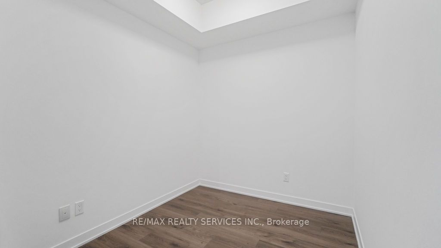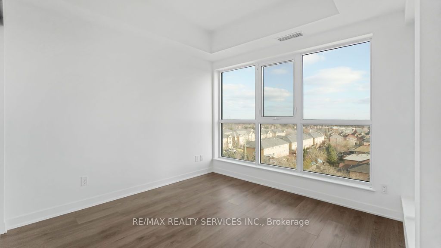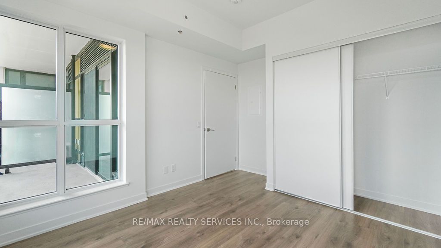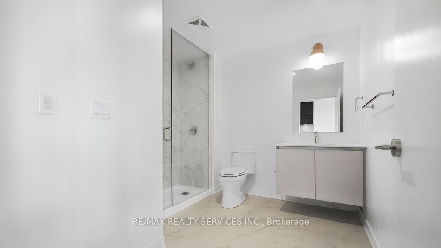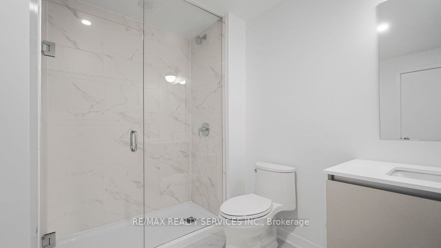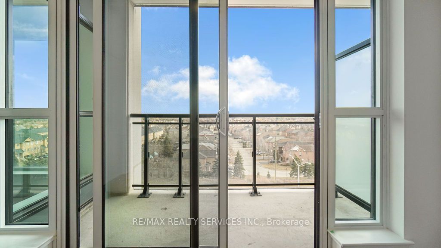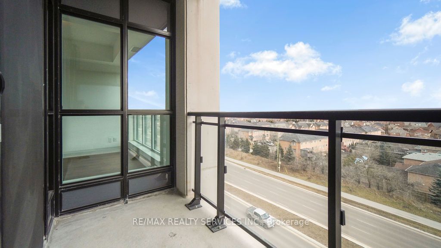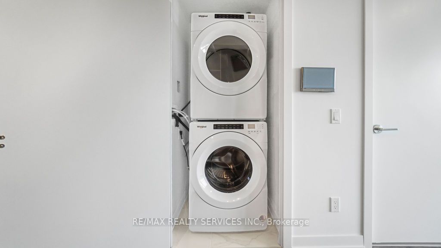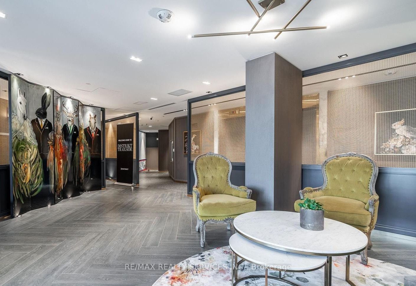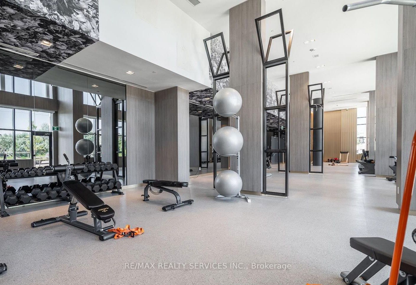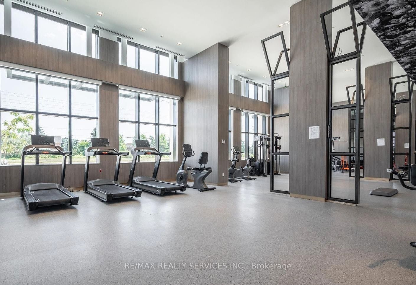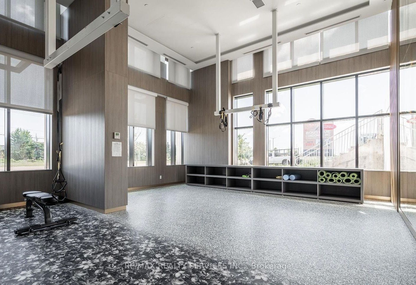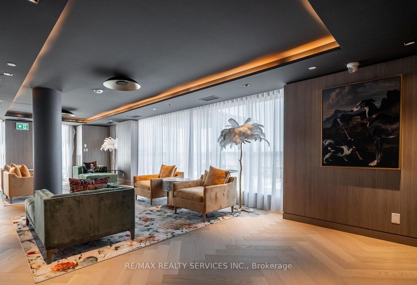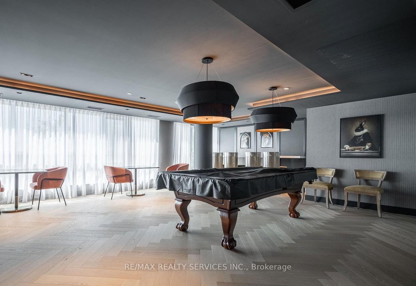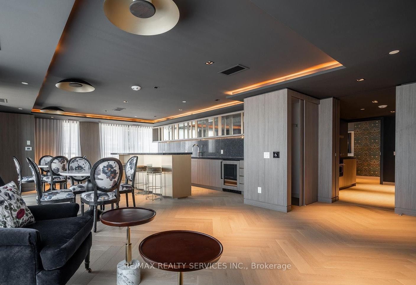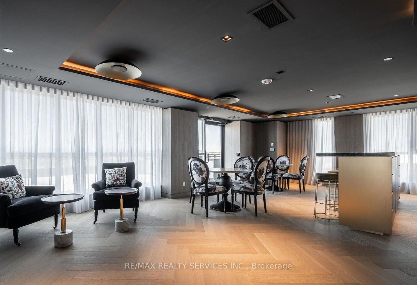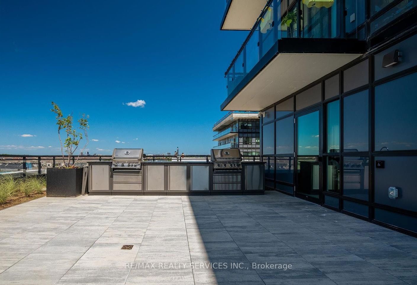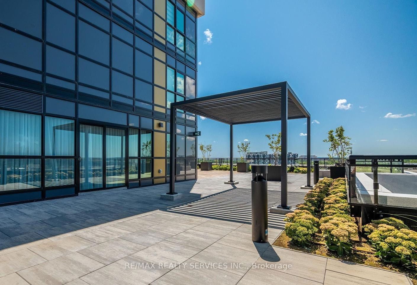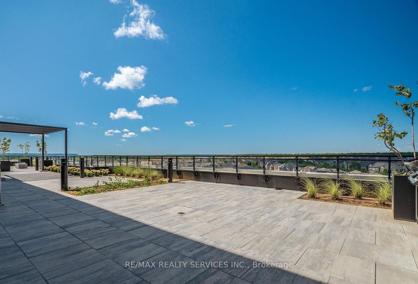
$2,200 /mo
Listed by RE/MAX REALTY SERVICES INC.
Condo Apartment•MLS #W12179826•New
Room Details
| Room | Features | Level |
|---|---|---|
Kitchen 3.51 × 2.84 m | Stainless Steel ApplQuartz CounterCombined w/Dining | Main |
Living Room 3.05 × 3 m | Open ConceptSliding DoorsW/O To Balcony | Main |
Bedroom 3.05 × 3.05 m | LaminateWindow Floor to CeilingCloset | Main |
Client Remarks
Welcome to Distrikt Trailside Condos! Spacious 1 bed + den & 1 bath suite with stunning lake views. Featuring an open concept layout, floor to ceiling windows, ensuite laundry, & walk out to balcony. Modern kitchen offers stainless steel appliances, quartz countertops & custom backsplash. Popular floor plan with very spacious bedroom & den. Full size washer & dryer. Over 15,000 square feet of beautifully designed resort-like amenities including a grand lobby with double height ceilings, luxury residence lounge, fitness centre & rooftop terrace. 1 parking space & 1 storage locker included. Close proximity to great schools, shopping, dining, Oakville Hospital, Sixteen Mile Sports Complex, public transit & major highway access.
About This Property
405 Dundas Street, Oakville, L6M 4P9
Home Overview
Basic Information
Amenities
Community BBQ
Concierge
Exercise Room
Party Room/Meeting Room
Rooftop Deck/Garden
Visitor Parking
Walk around the neighborhood
405 Dundas Street, Oakville, L6M 4P9
Shally Shi
Sales Representative, Dolphin Realty Inc
English, Mandarin
Residential ResaleProperty ManagementPre Construction
 Walk Score for 405 Dundas Street
Walk Score for 405 Dundas Street

Book a Showing
Tour this home with Shally
Frequently Asked Questions
Can't find what you're looking for? Contact our support team for more information.
See the Latest Listings by Cities
1500+ home for sale in Ontario

Looking for Your Perfect Home?
Let us help you find the perfect home that matches your lifestyle
