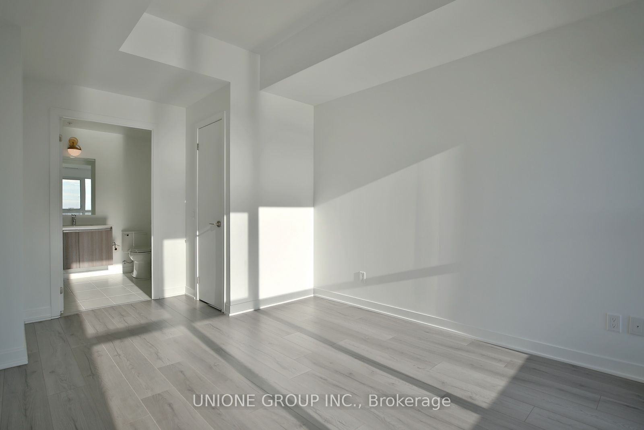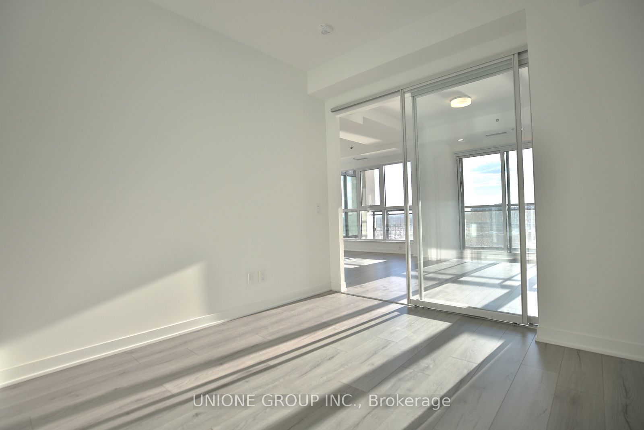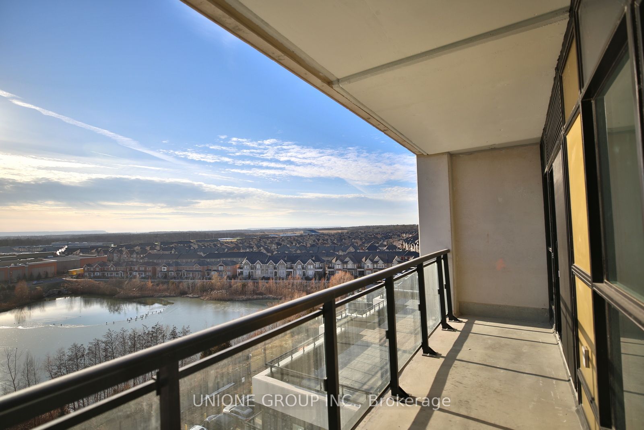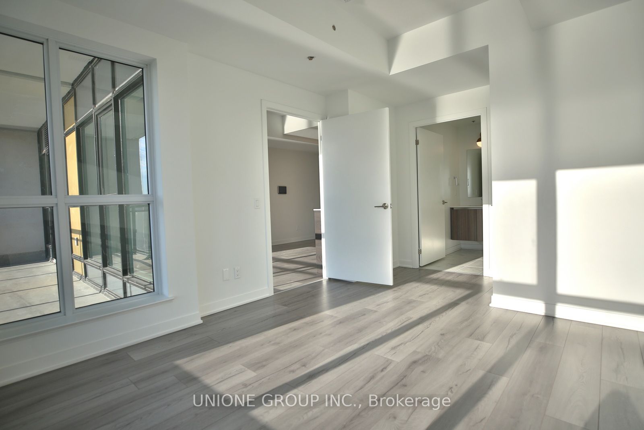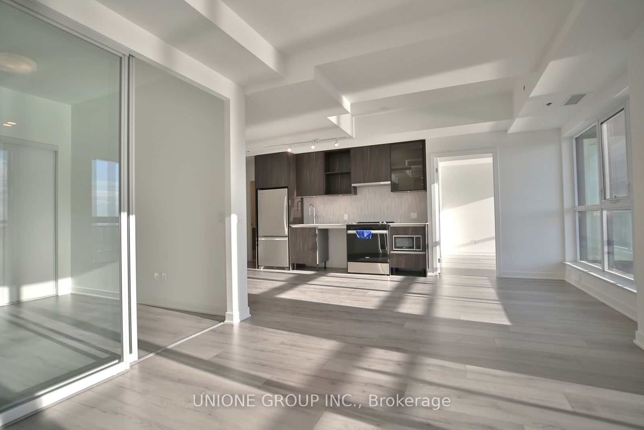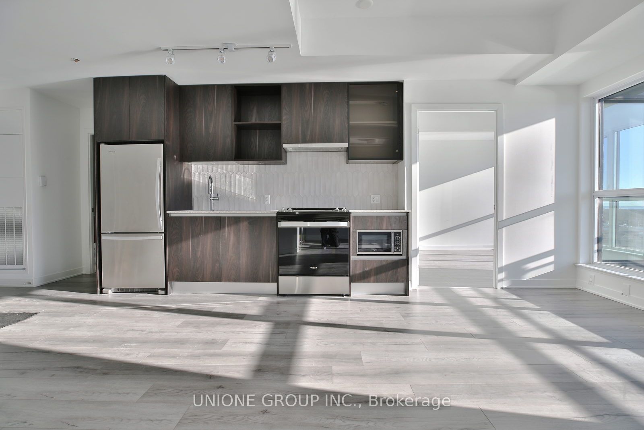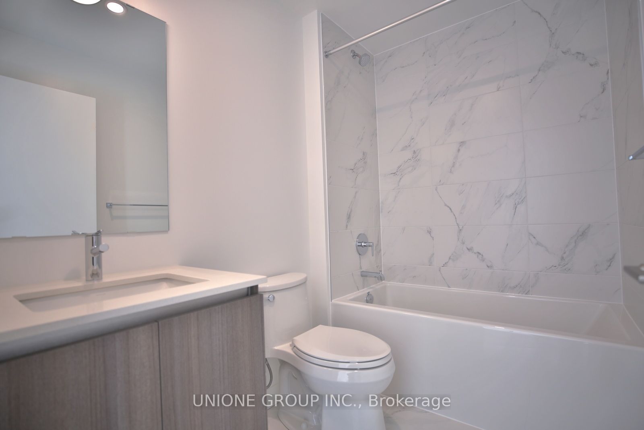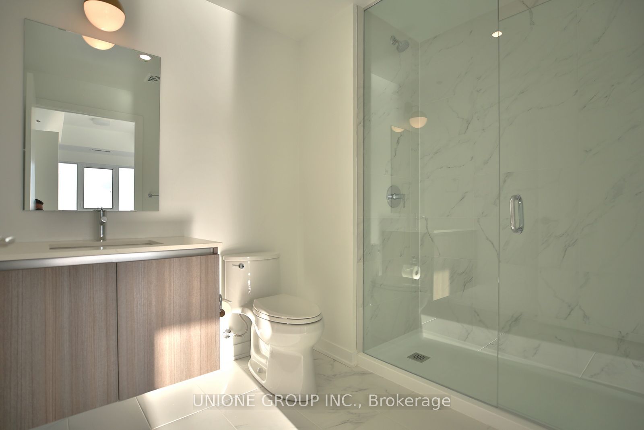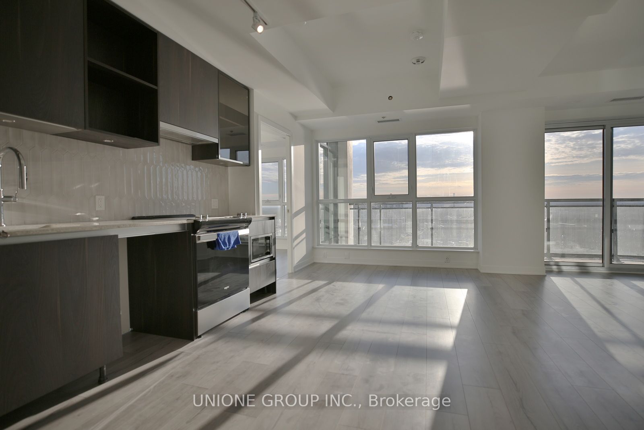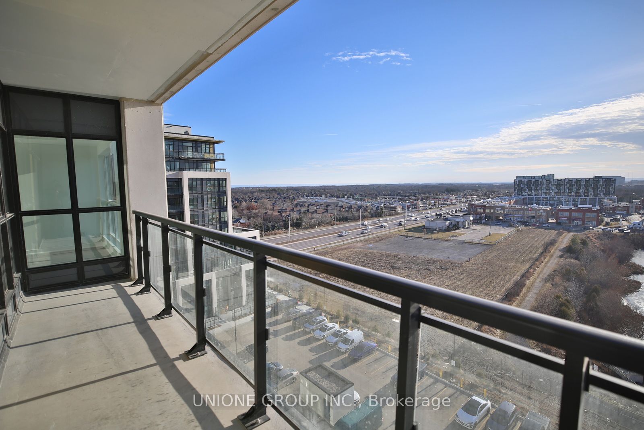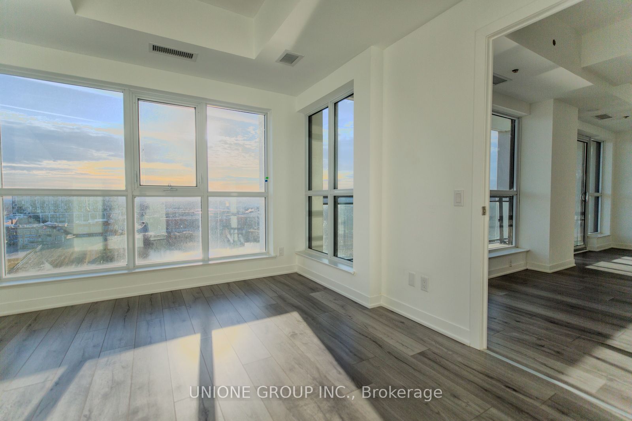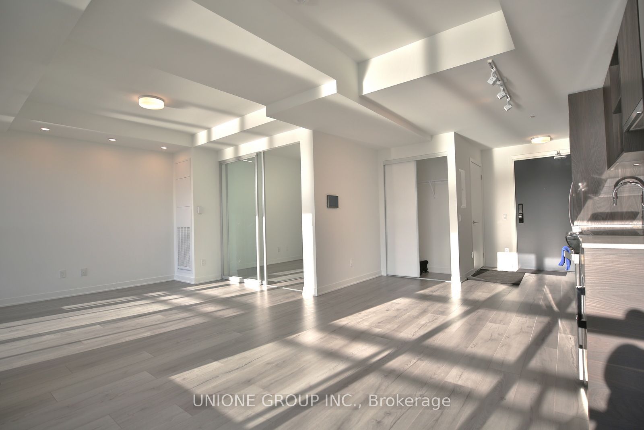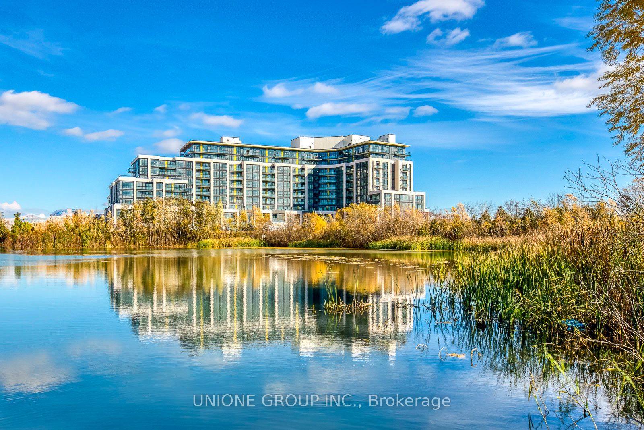
$2,866 /mo
Listed by UNIONE GROUP INC.
Condo Apartment•MLS #W12049073•New
Room Details
| Room | Features | Level |
|---|---|---|
Living Room 3.56 × 6.15 m | Combined w/DiningW/O To TerraceHardwood Floor | Flat |
Dining Room 3.56 × 6.15 m | Combined w/KitchenHardwood FloorW/O To Terrace | Flat |
Kitchen 3.53 × 3.44 m | Combined w/LivingHardwood Floor | Flat |
Primary Bedroom 3.29 × 3.16 m | 3 Pc EnsuiteHardwood FloorWalk-In Closet(s) | Flat |
Bedroom 2 2.92 × 3.01 m | Hardwood FloorCloset | Flat |
Client Remarks
This Oakville Condo Offers Modern Elegance With 2 Bedrooms 2 Full Bathrooms. Interior 848 Sq.Ft. Plus Exterior 100 Sq.Ft.. High-End Finishes, Stainless Steel Appliances, And Quartz Countertops. The Spacious Living Room With A Huge Terrace. An Open Concept Dining Room/Kitchen. A Bus Stop From Your Doorstep, Easy Access to Hwy 403, QEW, and 407. Near Shopping, Hospitals, Parks, And Schools. Enjoy Nearby Nature At Lions Valley Park & The Sixteen Miles Trail. Building Amenities Include a 24-hour Concierge, Lounge Room, Games Room, Visitor Parkings, An Outdoor Terrace With BBQ, And Even A Pet Washing Station. Perfect For Modern Living In Oakville.
About This Property
405 Dundas Street, Oakville, L6M 4M2
Home Overview
Basic Information
Walk around the neighborhood
405 Dundas Street, Oakville, L6M 4M2
Shally Shi
Sales Representative, Dolphin Realty Inc
English, Mandarin
Residential ResaleProperty ManagementPre Construction
 Walk Score for 405 Dundas Street
Walk Score for 405 Dundas Street

Book a Showing
Tour this home with Shally
Frequently Asked Questions
Can't find what you're looking for? Contact our support team for more information.
See the Latest Listings by Cities
1500+ home for sale in Ontario

Looking for Your Perfect Home?
Let us help you find the perfect home that matches your lifestyle
