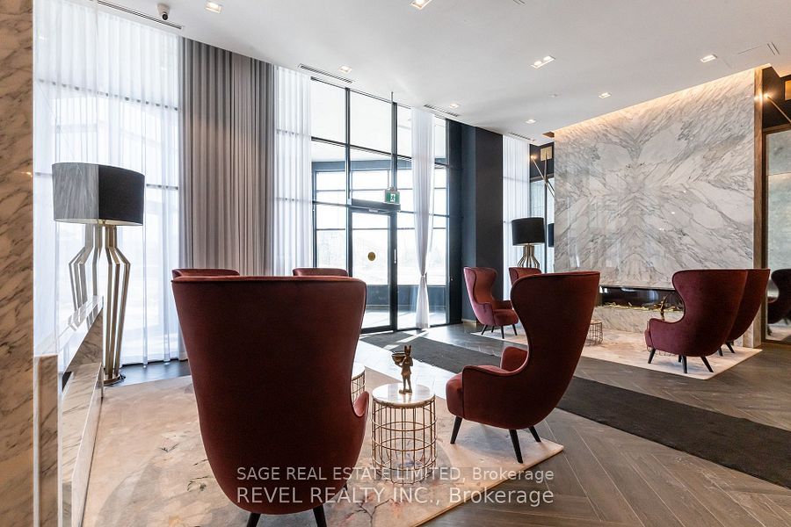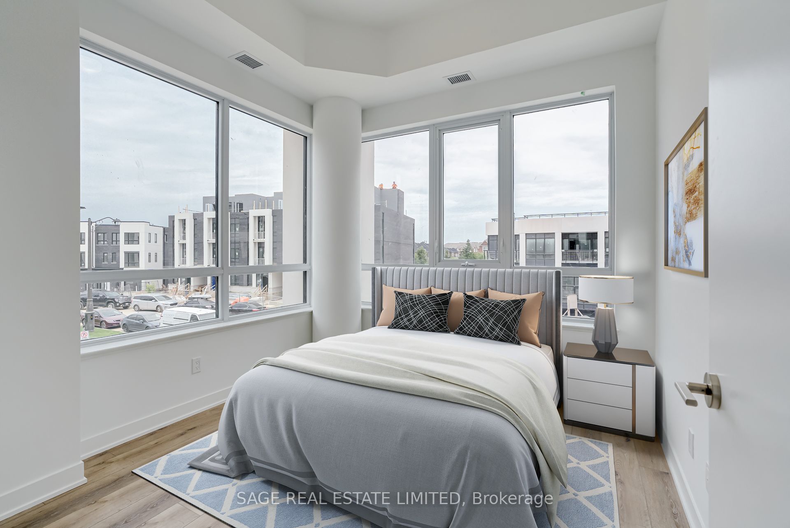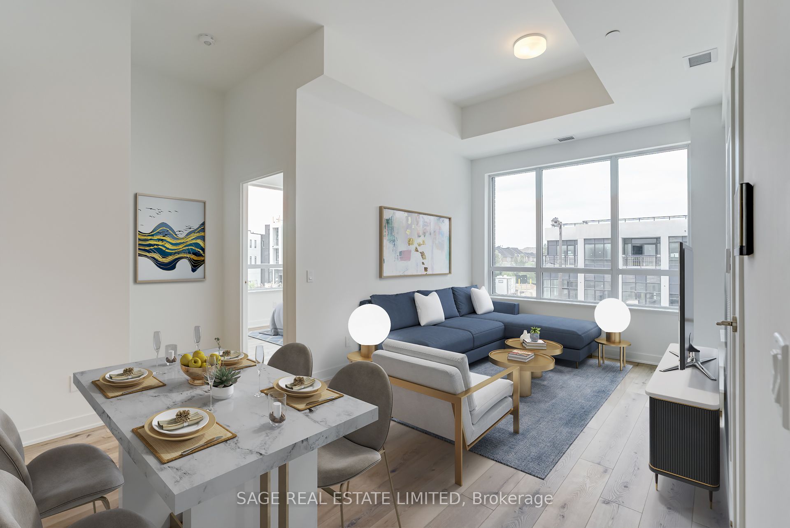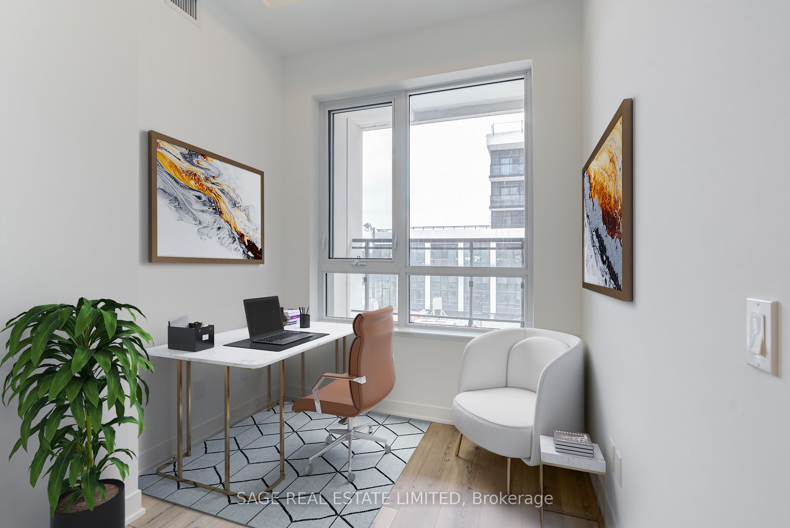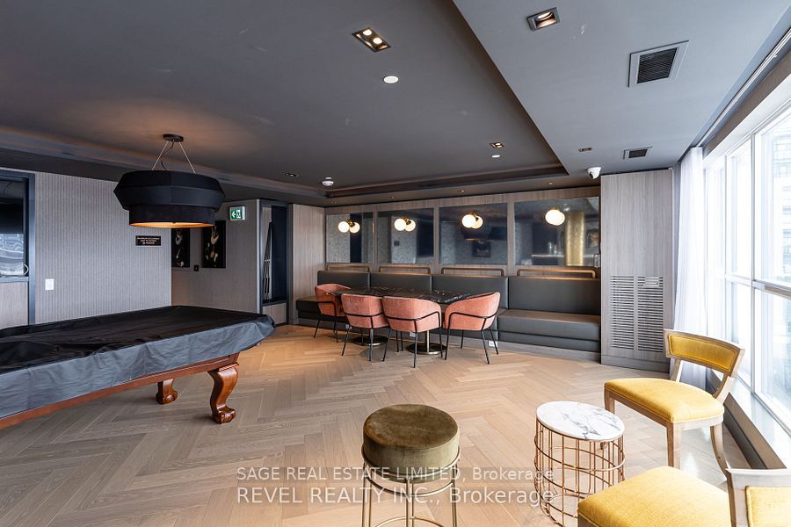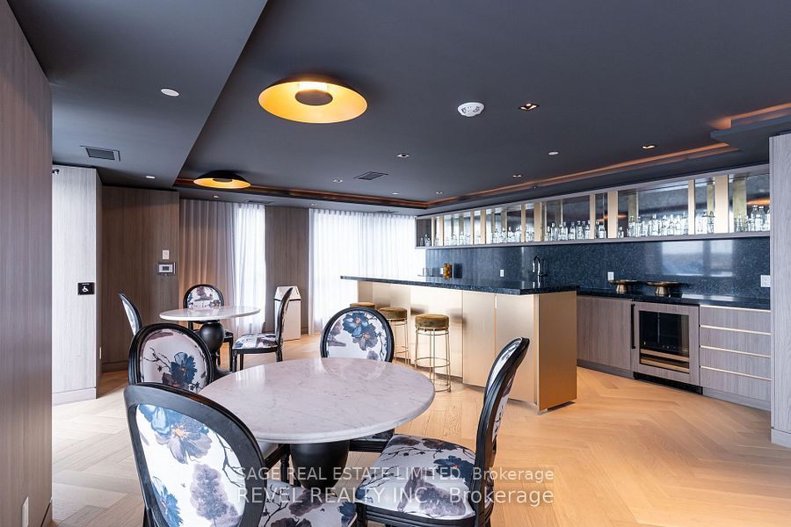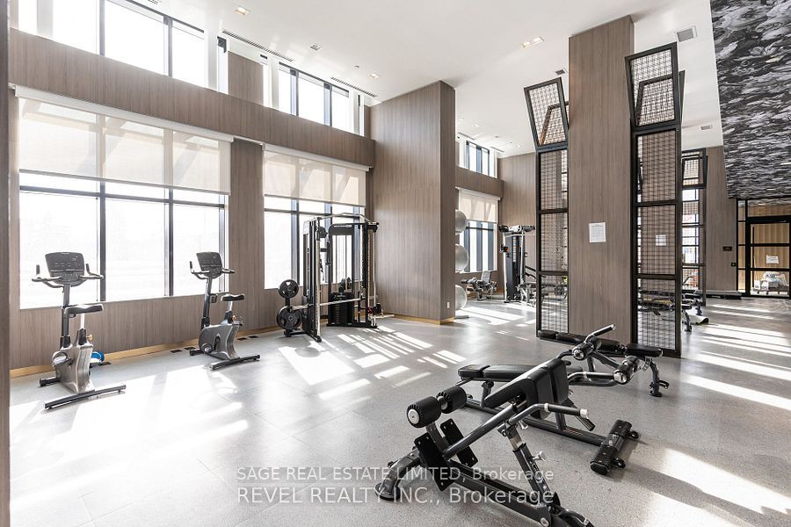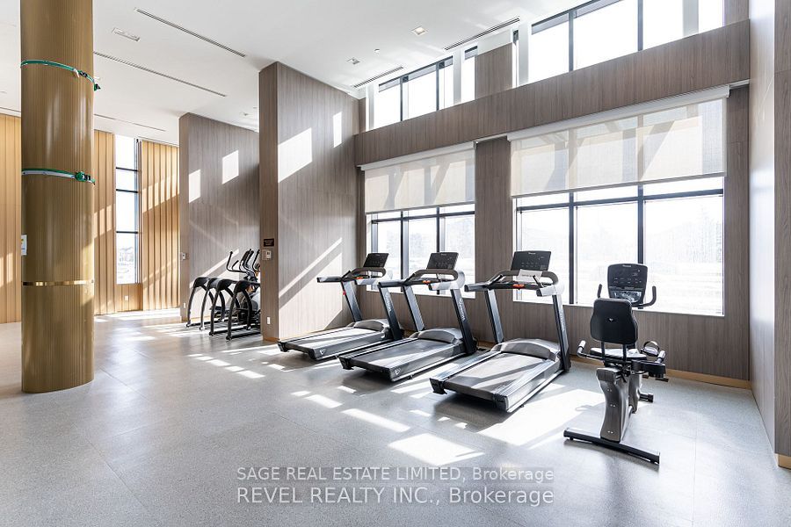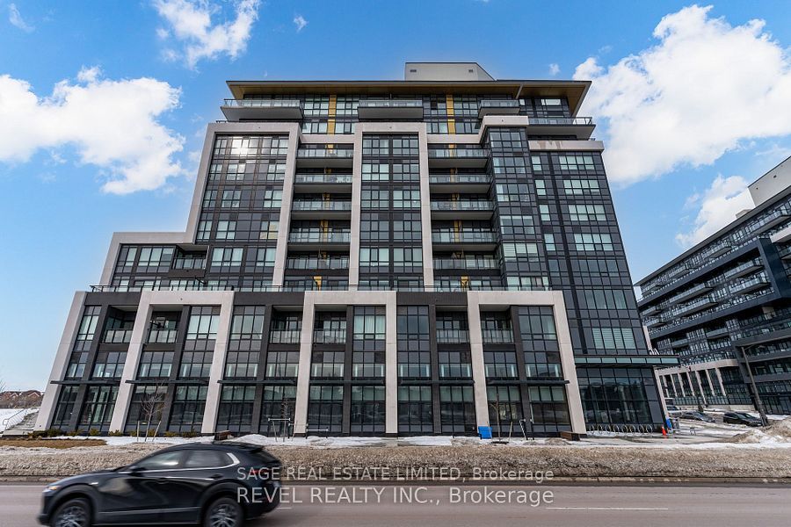
$699,900
Est. Payment
$2,673/mo*
*Based on 20% down, 4% interest, 30-year term
Listed by SAGE REAL ESTATE LIMITED
Condo Apartment•MLS #W11995928•New
Included in Maintenance Fee:
Common Elements
Building Insurance
Price comparison with similar homes in Oakville
Compared to 81 similar homes
21.9% Higher↑
Market Avg. of (81 similar homes)
$574,177
Note * Price comparison is based on the similar properties listed in the area and may not be accurate. Consult licences real estate agent for accurate comparison
Room Details
| Room | Features | Level |
|---|---|---|
Living Room 3.07 × 3.45 m | Window Floor to CeilingW/O To TerraceEast View | Main |
Dining Room 3.07 × 3.45 m | Combined w/DiningWindow Floor to CeilingEast View | Main |
Kitchen 3.51 × 2.54 m | Modern KitchenOpen ConceptStainless Steel Appl | Main |
Primary Bedroom 3.05 × 3.07 m | Window Floor to CeilingWalk-In Closet(s)NE View | Main |
Client Remarks
Welcome to Distrikt Trailside! This bright 1+Den boasts smooth ceilings, a spacious W/I mastercloset with a window, a beautiful terrace, and a Den with a sliding door and window, perfectas a 2nd bedroom. The AI Smart Community System includes digital door locks and an in-suitetouchscreen wall pad. Enjoy premium amenities: a 24-hour concierge, on-site management, parcelstorage, a pet wash station, and a double-height fitness studio with top-tier equipment.Indoor and outdoor spaces for yoga and Pilates add to the experience. The 6th floor offers achefs kitchen, private dining, a lounge with a fireplace, and a games room. A must-see!The Italian-made Trevisano kitchen features glass and European laminate cabinetry, soft-closedrawers, a porcelain tile backsplash, and a sleek undermount stainless steel sink with asingle-lever faucet and pull-down spray.
About This Property
405 Dundas Street, Oakville, L6M 5P9
Home Overview
Basic Information
Amenities
Bike Storage
Concierge
Exercise Room
Game Room
Media Room
Party Room/Meeting Room
Walk around the neighborhood
405 Dundas Street, Oakville, L6M 5P9
Shally Shi
Sales Representative, Dolphin Realty Inc
English, Mandarin
Residential ResaleProperty ManagementPre Construction
Mortgage Information
Estimated Payment
$0 Principal and Interest
 Walk Score for 405 Dundas Street
Walk Score for 405 Dundas Street

Book a Showing
Tour this home with Shally
Frequently Asked Questions
Can't find what you're looking for? Contact our support team for more information.
See the Latest Listings by Cities
1500+ home for sale in Ontario

Looking for Your Perfect Home?
Let us help you find the perfect home that matches your lifestyle
