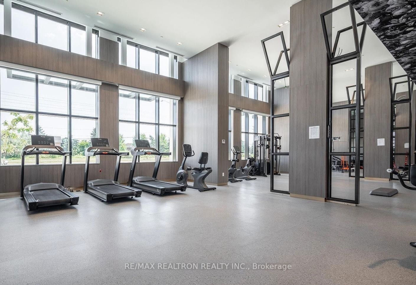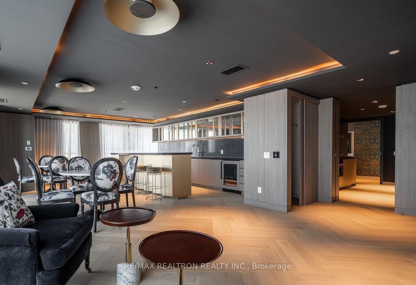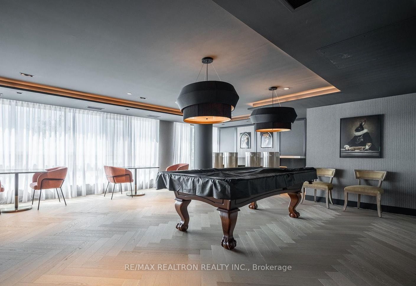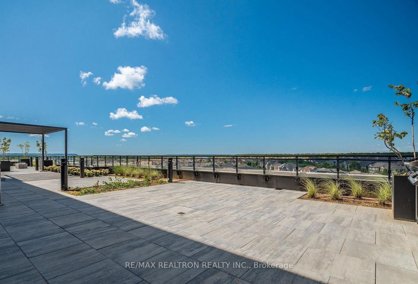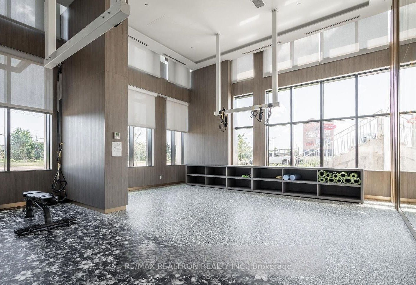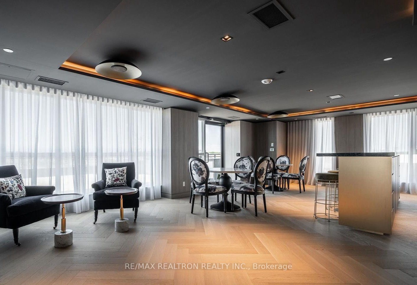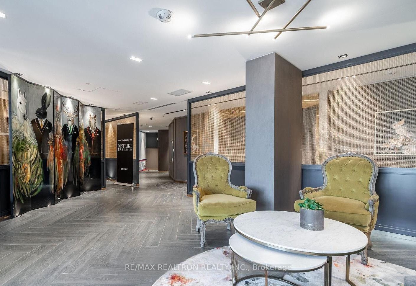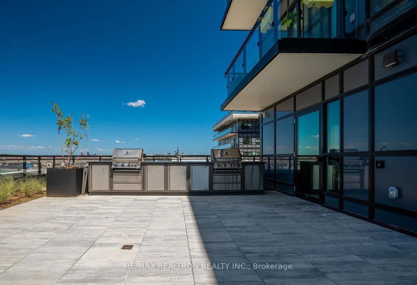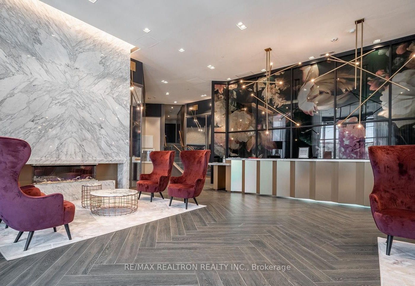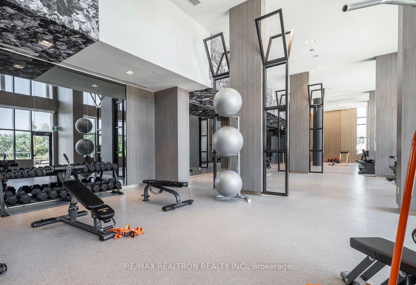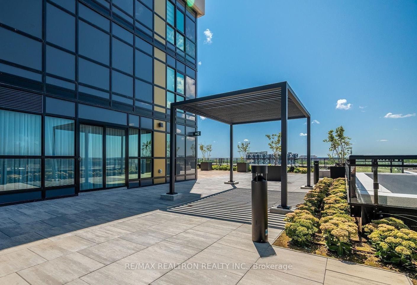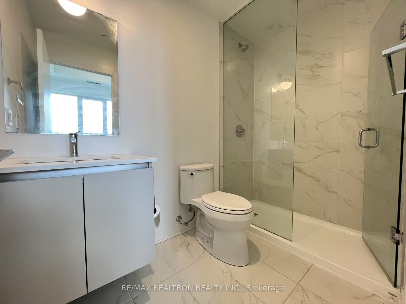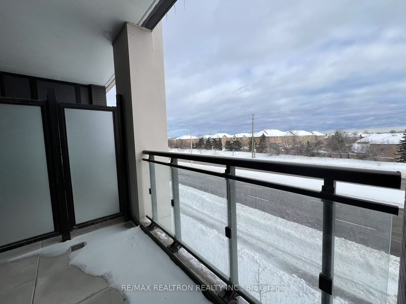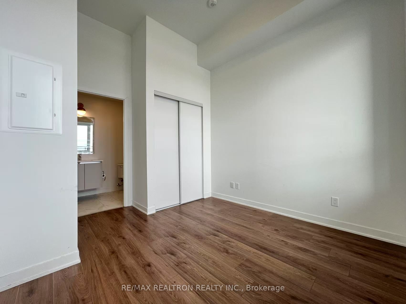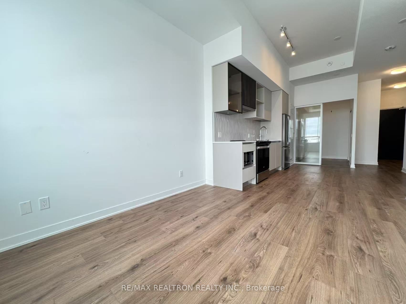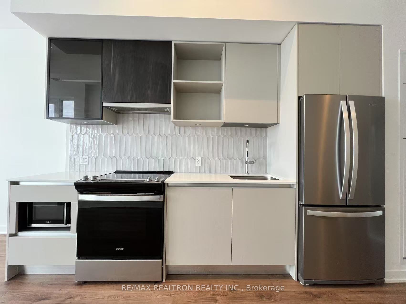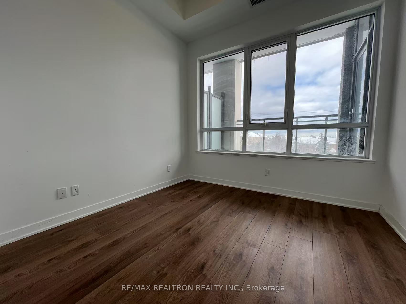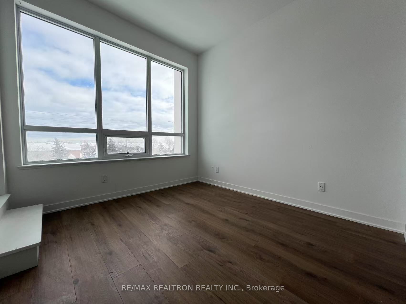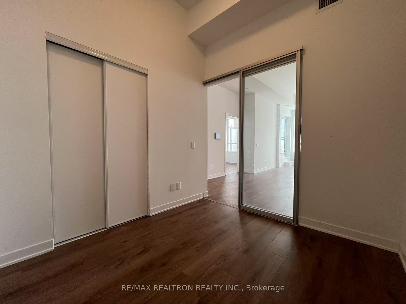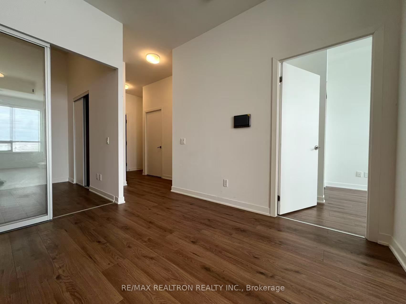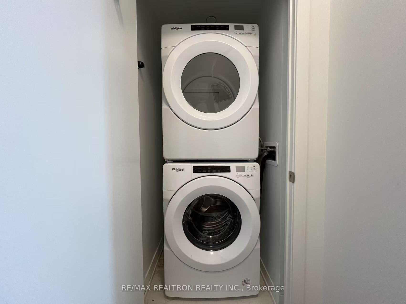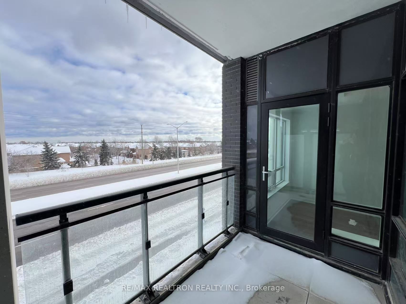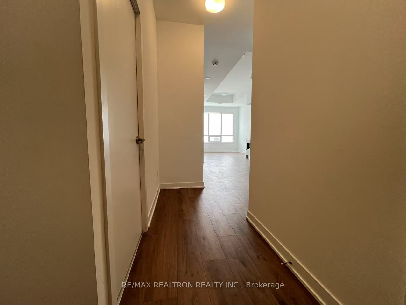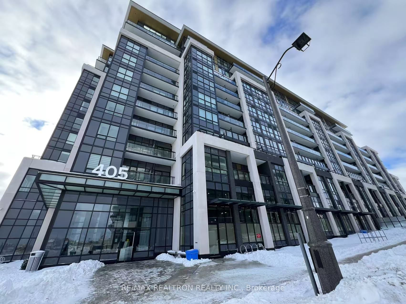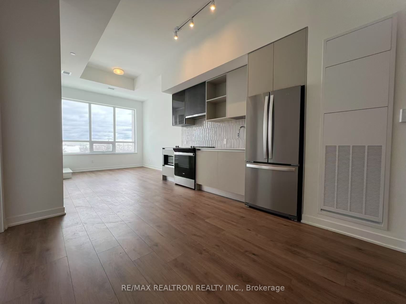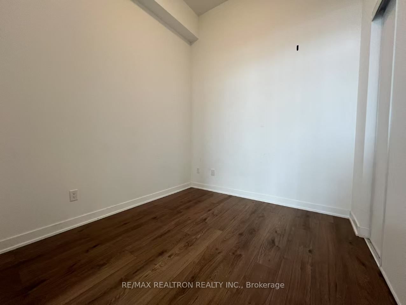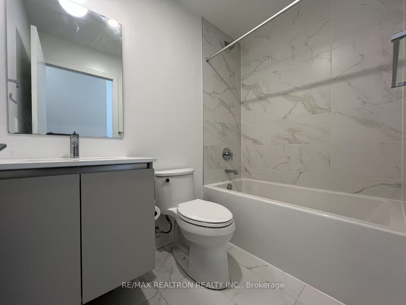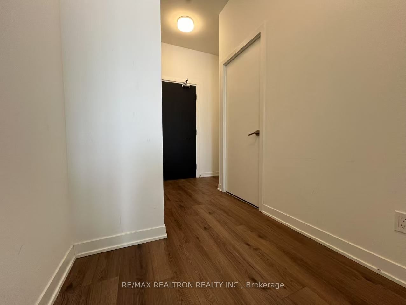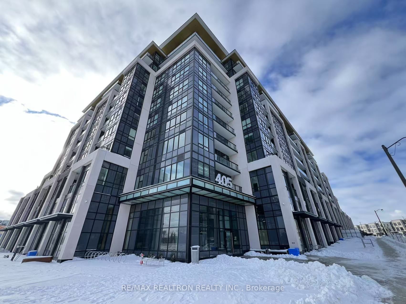
$2,550 /mo
Listed by RE/MAX REALTRON REALTY INC.
Condo Apartment•MLS #W11977857•Price Change
Room Details
| Room | Features | Level |
|---|---|---|
Living Room 3.68 × 3.5 m | Combined w/DiningOpen ConceptLaminate | Main |
Kitchen 3.51 × 3.23 m | Quartz CounterCentre Island | Main |
Primary Bedroom 3.7 × 2.72 m | W/O To Terrace | Main |
Bedroom 2 2.71 × 2.54 m | Sliding Doors | Main |
Client Remarks
DISTRIKT Welcomes You To A Luxury Condo! Oakville's Newest Modern Living Condo Development! This Stunning 2 Bedrooms, 2 Bathrooms Condo Unit Features Over 700+ Sq.Ft Of Living Space Soaring 12 Foot Ceiling In A Vibrant Open-Concept Layout, Expansive Large Windows And A Walk- Out Balcony Facing South-West Is Just A Show Stopper Giving Tons Of Natural Light! Fully Upgraded Kitchen Boasting Built In Stainless Steele Appliances! Primary Bedroom W/ Luxurious 3 Pc En-suite. The Second Bedroom Steps from Beautiful 4 Pc Bathroom. 5 Star Building Amenities Include 24 Hours Concierge Service, Visitor Parking, Gym, Party & Games Rooms, Outdoor Terrace With Sitting & BBQ Area. This Great Suite Conveniently Located Close To Highway 407 & 403, Shopping, Oakville Trafalgar Memorial Hospital, Restaurants, Cafes, Sixteen Mile Sports Complex, Parks, Trails, Community Centre, Library, Schools, Public Transportation, GO Station! Another Biggest Feature is High Speed Internet is Included.
About This Property
405 Dundas Street, Oakville, L6M 5P9
Home Overview
Basic Information
Amenities
Gym
Concierge
Party Room/Meeting Room
Visitor Parking
Rooftop Deck/Garden
Walk around the neighborhood
405 Dundas Street, Oakville, L6M 5P9
Shally Shi
Sales Representative, Dolphin Realty Inc
English, Mandarin
Residential ResaleProperty ManagementPre Construction
 Walk Score for 405 Dundas Street
Walk Score for 405 Dundas Street

Book a Showing
Tour this home with Shally
Frequently Asked Questions
Can't find what you're looking for? Contact our support team for more information.
See the Latest Listings by Cities
1500+ home for sale in Ontario

Looking for Your Perfect Home?
Let us help you find the perfect home that matches your lifestyle
