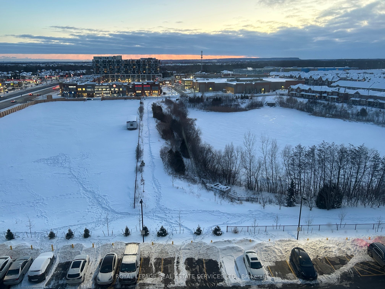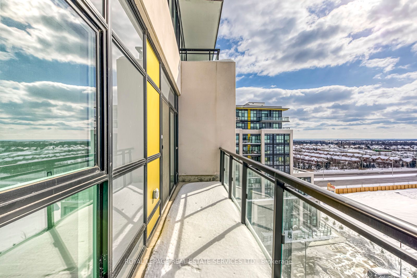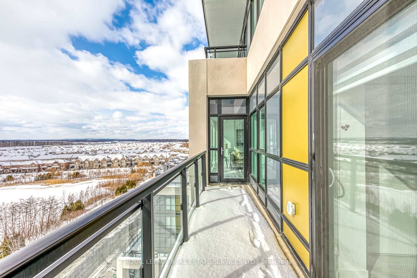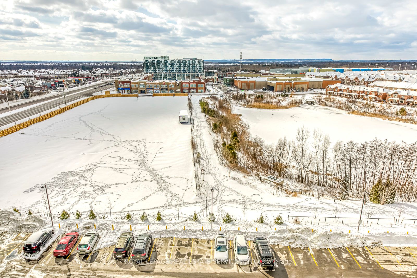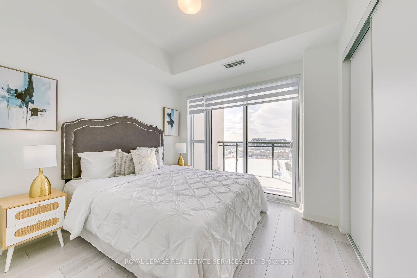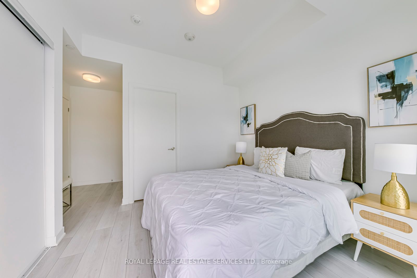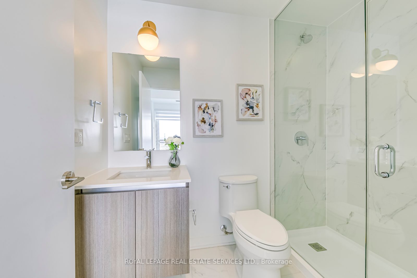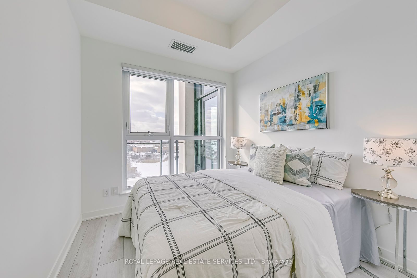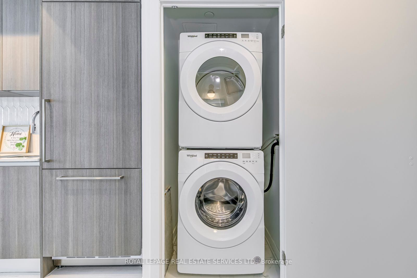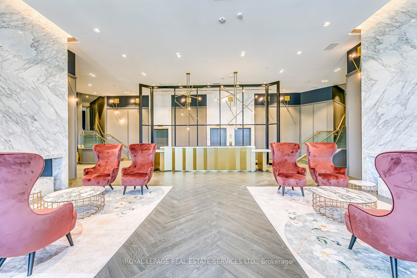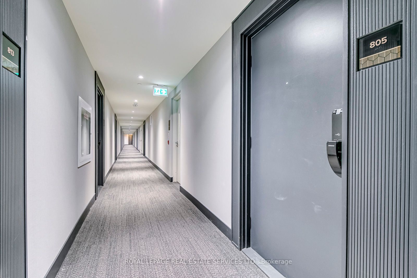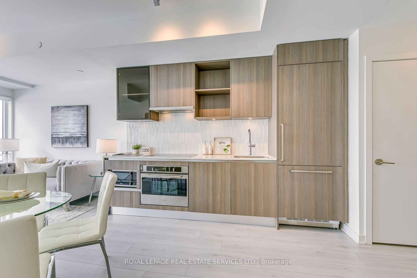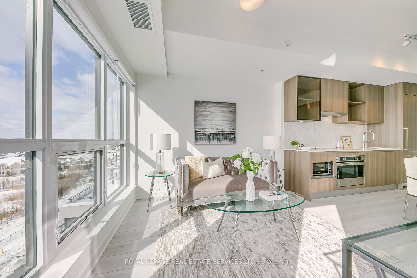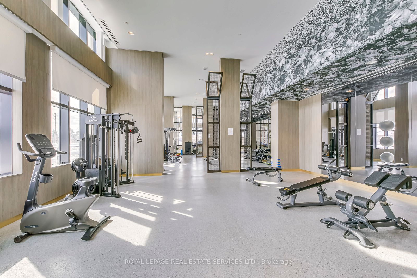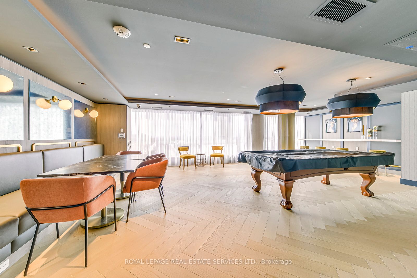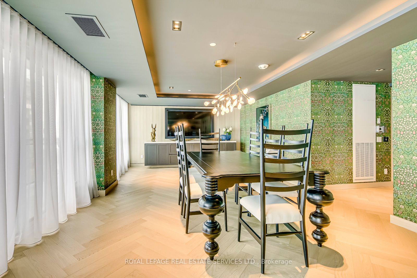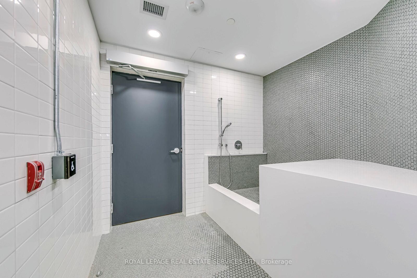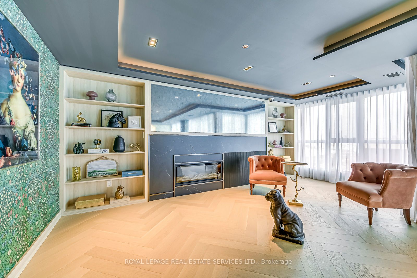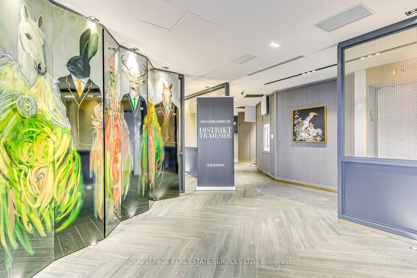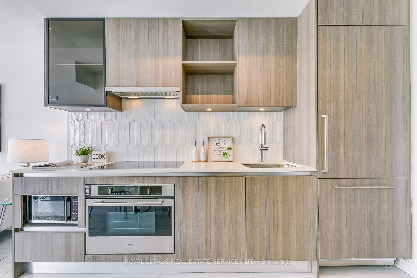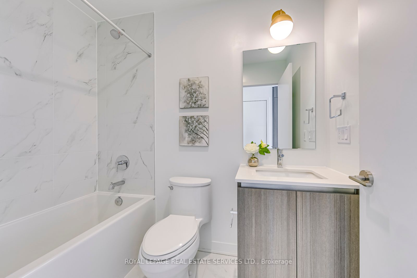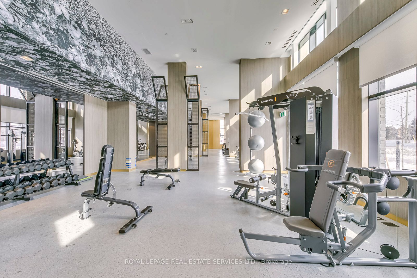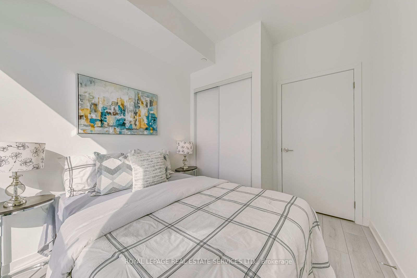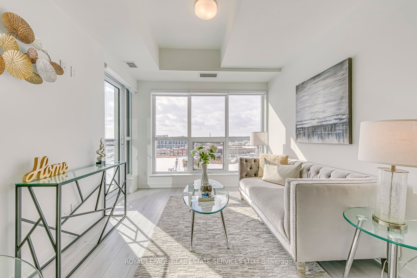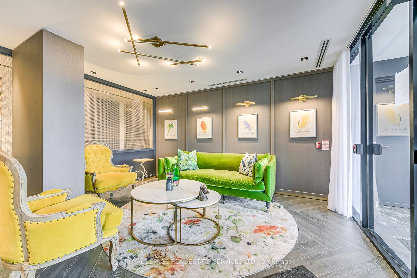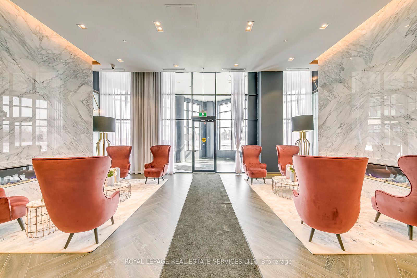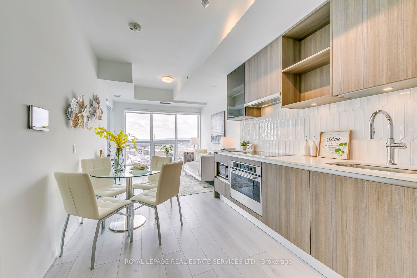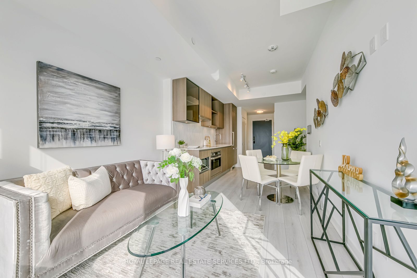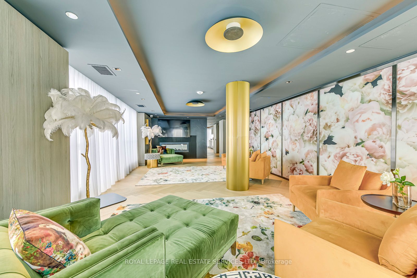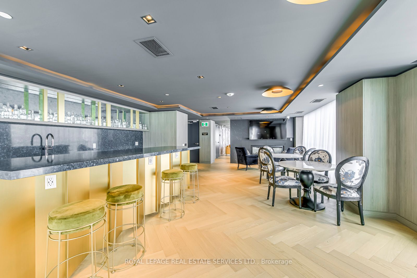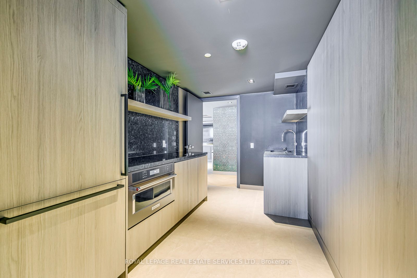
$679,000
Est. Payment
$2,593/mo*
*Based on 20% down, 4% interest, 30-year term
Listed by ROYAL LEPAGE REAL ESTATE SERVICES LTD.
Condo Apartment•MLS #W11976431•Price Change
Included in Maintenance Fee:
Common Elements
Building Insurance
Parking
Condo Taxes
Price comparison with similar homes in Oakville
Compared to 144 similar homes
-14.8% Lower↓
Market Avg. of (144 similar homes)
$796,750
Note * Price comparison is based on the similar properties listed in the area and may not be accurate. Consult licences real estate agent for accurate comparison
Room Details
| Room | Features | Level |
|---|---|---|
Living Room 3.02 × 3.02 m | LaminateOpen ConceptWindow Floor to Ceiling | Main |
Kitchen 2.8 × 3.54 m | Combined w/DiningLaminateOpen Concept | Main |
Primary Bedroom 3.08 × 2.56 m | 3 Pc EnsuiteW/O To BalconyDouble Closet | Main |
Dining Room 2.8 × 3.54 m | Combined w/KitchenLaminateOpen Concept | Main |
Bedroom 2 2.44 × 2.17 m | LaminateClosetLarge Window | Main |
Client Remarks
Experience Luxury Living In This Rarely Offered Modern Stylish Condo, This One Year Old Gem Nestled In A Highly Sought-After Oakville Community , 2-Bed, 2-Bath Showcasing A Bright & Inviting Living Space With 9-Ft Ceilings, Almost $20K Spent on Upgrades Featuring Not Only Wide Plank Laminate, Zebra Blinds Throughout and An Unobstructed SW View Facing Pond From Your Own Private Balcony. The Open-Concept Kitchen Designed by Trevisano, Italian World-renowned for Their Design & Craftsmanship, Showcasing Sleek SS Appliances, a Brand-New Front-Load Washer & Dryer, Striking Quartz Countertops With Soft-Close Wall Cabinets For Ample Storage. The Functional Split-Bedroom Layout Includes A Spacious Primary Bedroom With A 3-Pc Ensuite, While 2nd Bdrm Sharing Access to Another 4-PC Bath. Smart Home Features Include a Keyless Biometric Digital Door Lock and a Touchscreen Wall Pad. Enjoy Top-Tier Amenities, Including Concierge and Security, Party Room, Fitness Center, Rooftop Patio With BBQ, Plenty Of Visitor Parking, Pets Spa and So Much More! Superb Location: Steps to Public Transit, Oakville Trafalgar High School - One of The Top Schools in Oakville and Ontario, Other Nearby schools Include Oodenawi Public School, Forest Trail French Immersion Public School, and Holy Trinity Catholic Secondary School. Sixteen Mile Sports Complex, Parks, Walking Distance To Major Retailers Like Walmart, Costco, Superstore, and Canadian Tire. Enjoy Easy Access to Sheridan College, Oakville Hospital, and Hwy 403/401/407.
About This Property
405 Dundas Street, Oakville, L6M 5P9
Home Overview
Basic Information
Amenities
Bike Storage
Concierge
Exercise Room
Game Room
Media Room
Party Room/Meeting Room
Walk around the neighborhood
405 Dundas Street, Oakville, L6M 5P9
Shally Shi
Sales Representative, Dolphin Realty Inc
English, Mandarin
Residential ResaleProperty ManagementPre Construction
Mortgage Information
Estimated Payment
$0 Principal and Interest
 Walk Score for 405 Dundas Street
Walk Score for 405 Dundas Street

Book a Showing
Tour this home with Shally
Frequently Asked Questions
Can't find what you're looking for? Contact our support team for more information.
See the Latest Listings by Cities
1500+ home for sale in Ontario

Looking for Your Perfect Home?
Let us help you find the perfect home that matches your lifestyle
