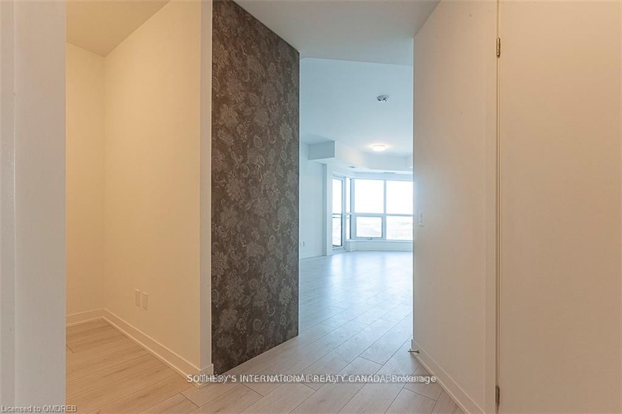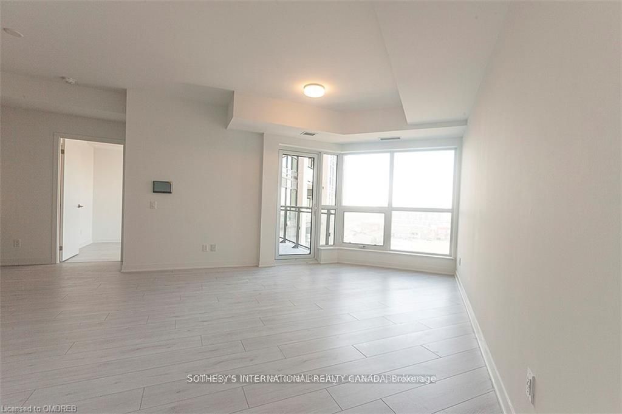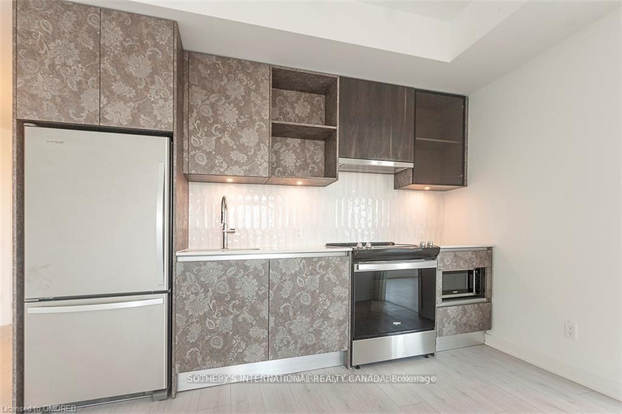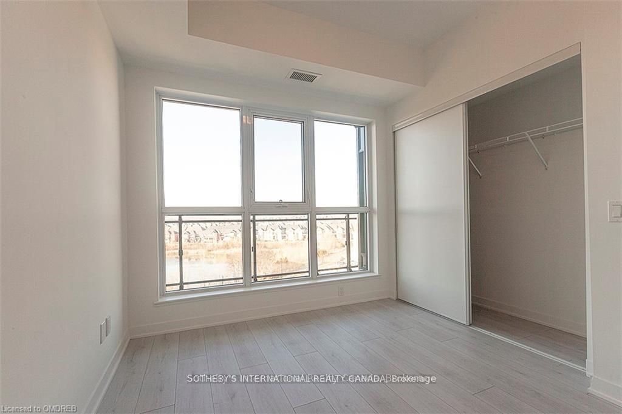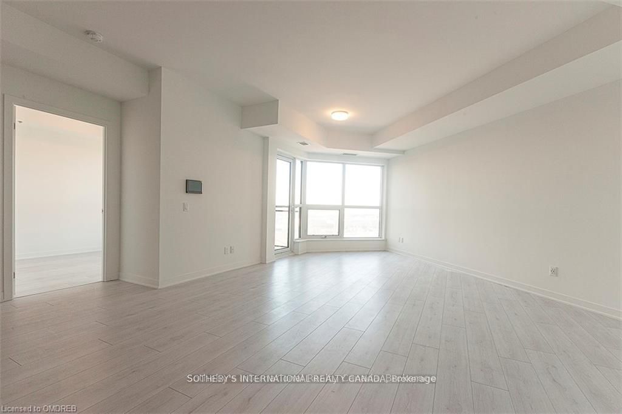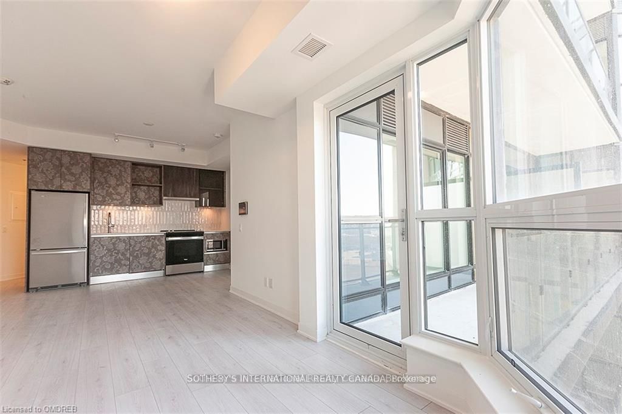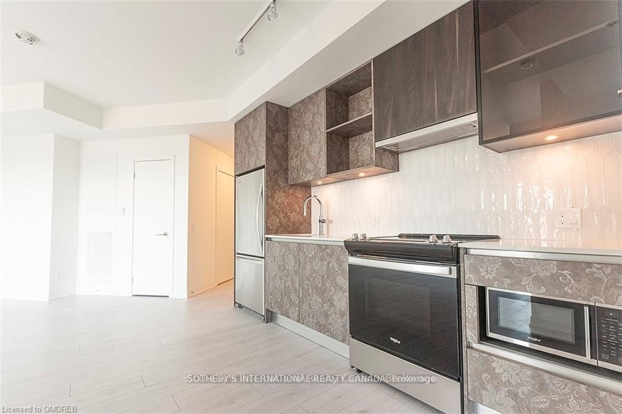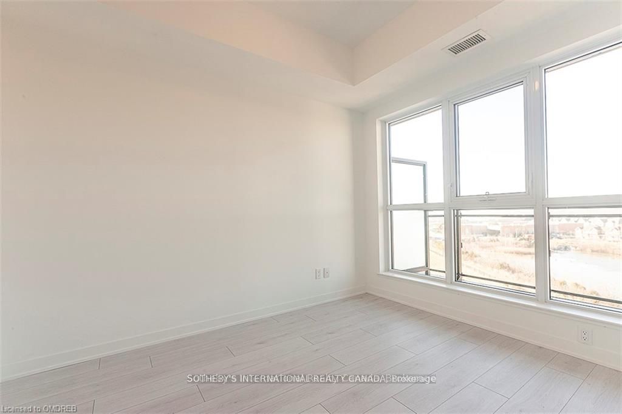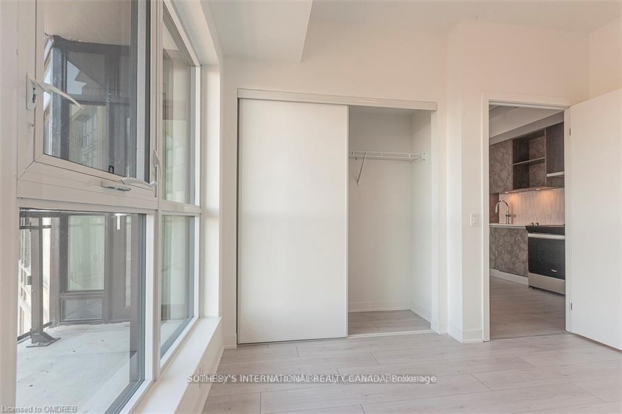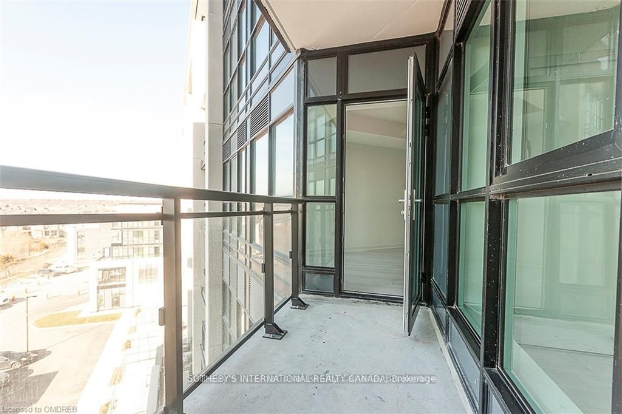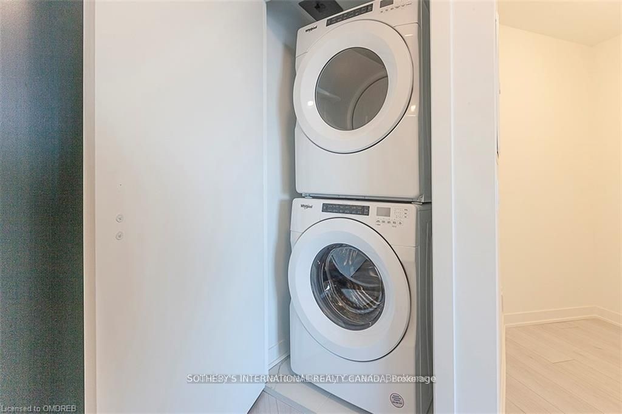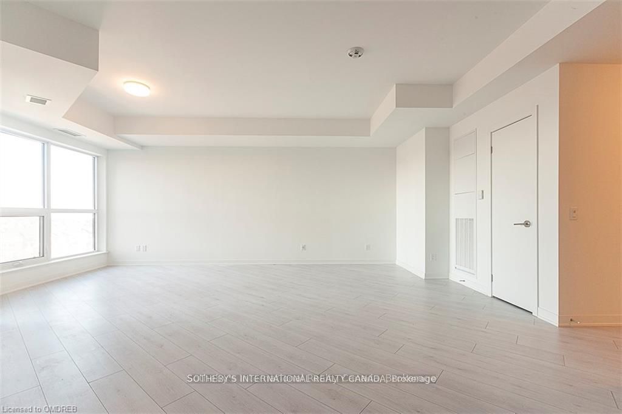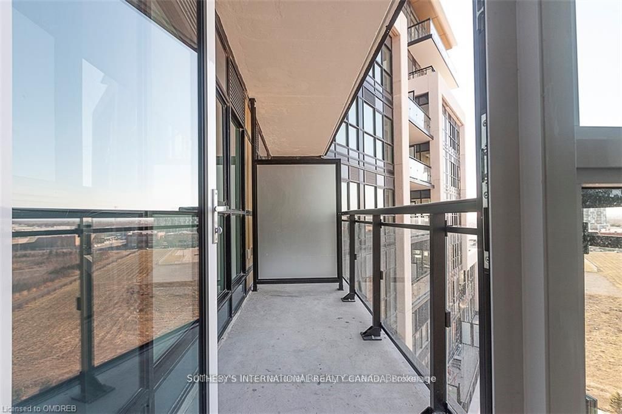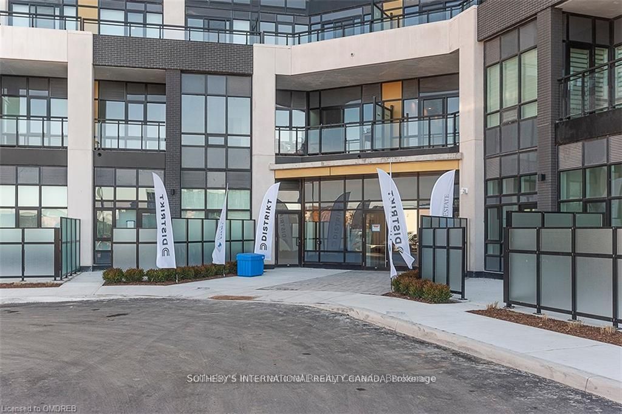
$2,350 /mo
Listed by SOTHEBY'S INTERNATIONAL REALTY CANADA
Condo Apartment•MLS #W12210545•New
Room Details
| Room | Features | Level |
|---|---|---|
Living Room 5.2 × 5.2 m | Main | |
Dining Room 5.2 × 5.2 m | Main | |
Kitchen 2.3 × 3.51 m | Main | |
Bedroom 3.2 × 2.75 m | 3 Pc Ensuite | Main |
Client Remarks
One bedrooms , with Den and 2 baths in District Trailside West,'9'Ceilings,Laminate Flooring, throughout with an open concept floor plan 736 sqft of living space, W/O to Terrace from Living and Bedroom ,Upgraded kitchen features quartz counters, Stainless Steel appliances. Amenities Include Exercise Room ,Party/Meeting Room, & Rooftop Terrace, Lobby & Wi-Fi Lounge, Games Room, Media Room, Close to Grocery Stores, Banks, Retail Shops, Restaurants. Walking distance to new recreational centre, schools, River Glen Park, Sixteen Mile Creek, Lions Valley Park and walking trails. Near Public Transit, Hwys 403, 407 & QEW, Go Train, Schools & Sheridan College and Oakville Trafalgar Hospital. Tenant must provide tenant liability insurance, rental application, and proof of income. Tenant pays hydro and water and heat. INCLUSIONS:S/S Apliancesese , One Parking and Locker.
About This Property
405 DUNDAS Street, Oakville, L6M 4P9
Home Overview
Basic Information
Amenities
Gym
Media Room
Concierge
Game Room
Party Room/Meeting Room
Visitor Parking
Walk around the neighborhood
405 DUNDAS Street, Oakville, L6M 4P9
Shally Shi
Sales Representative, Dolphin Realty Inc
English, Mandarin
Residential ResaleProperty ManagementPre Construction
 Walk Score for 405 DUNDAS Street
Walk Score for 405 DUNDAS Street

Book a Showing
Tour this home with Shally
Frequently Asked Questions
Can't find what you're looking for? Contact our support team for more information.
See the Latest Listings by Cities
1500+ home for sale in Ontario

Looking for Your Perfect Home?
Let us help you find the perfect home that matches your lifestyle
