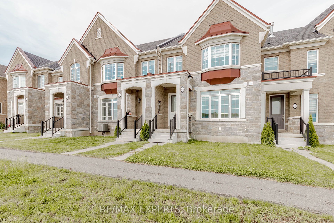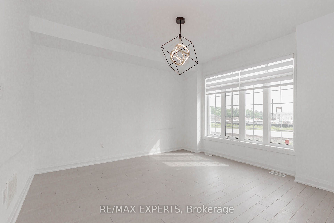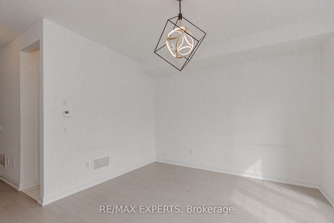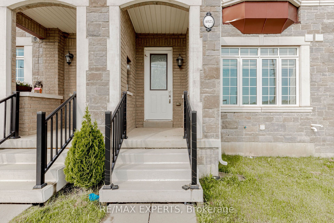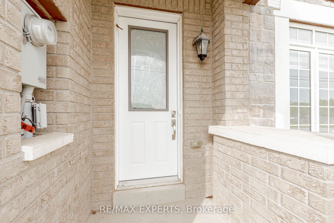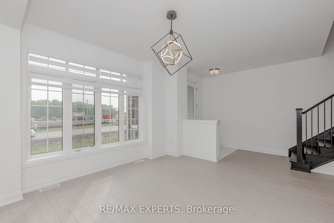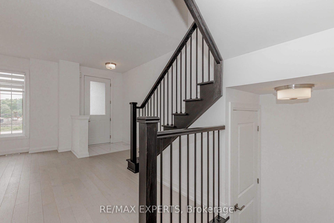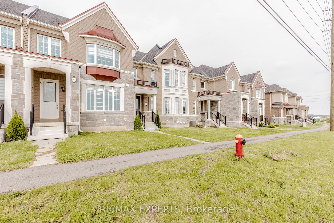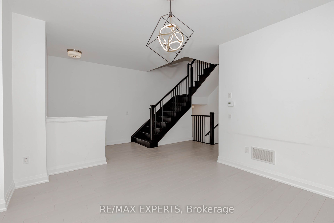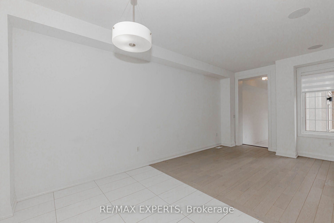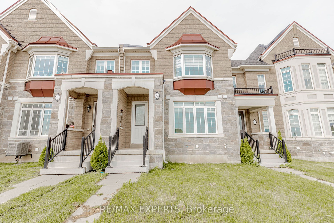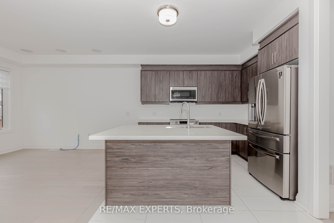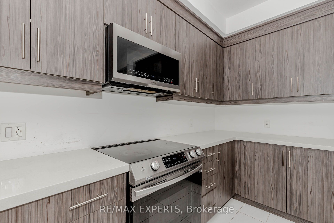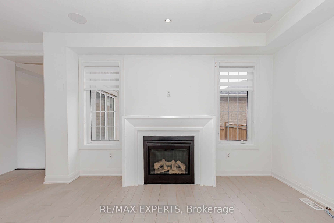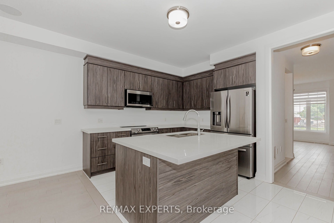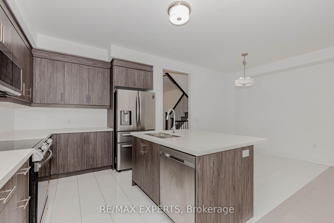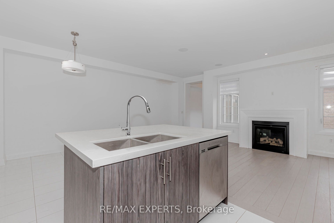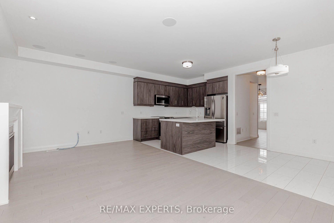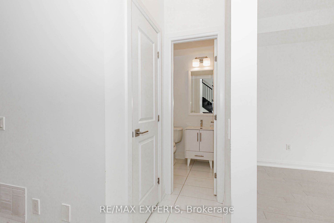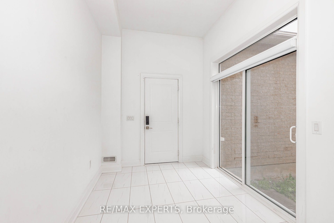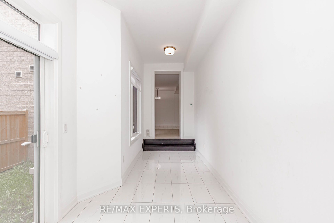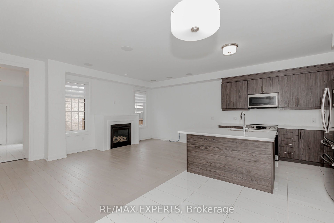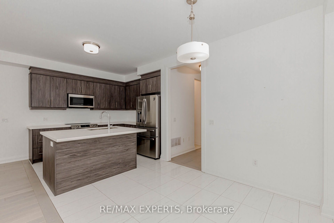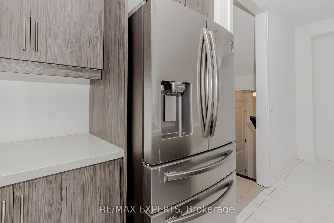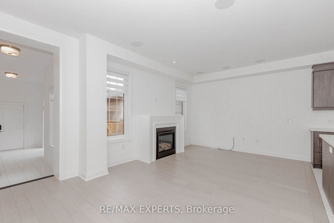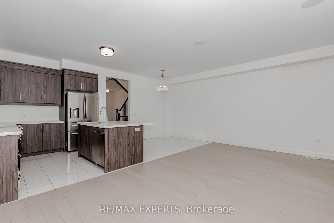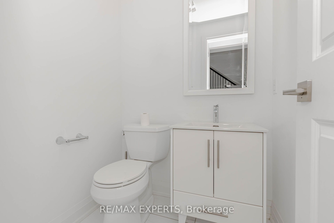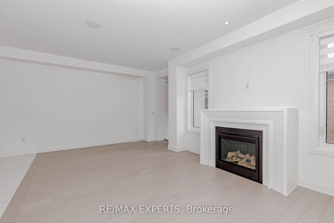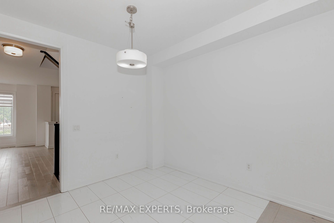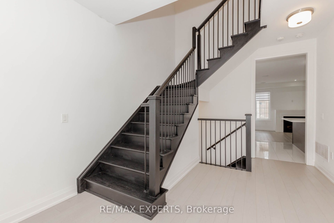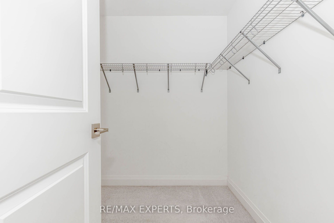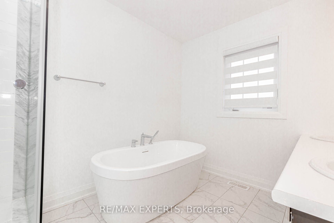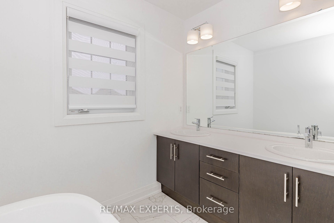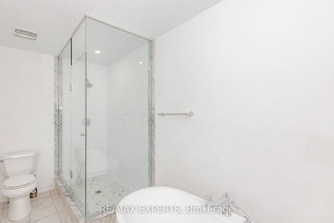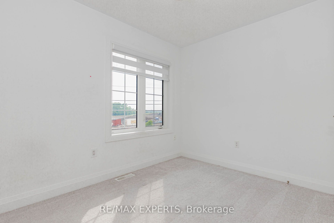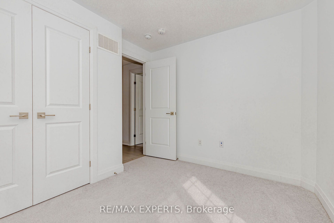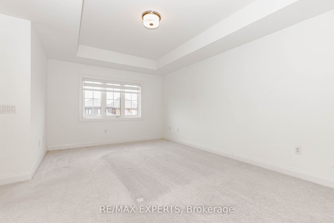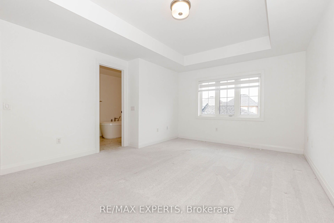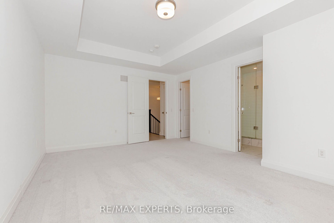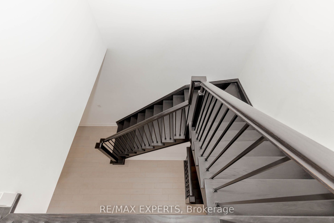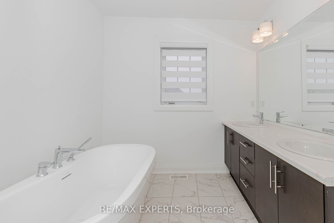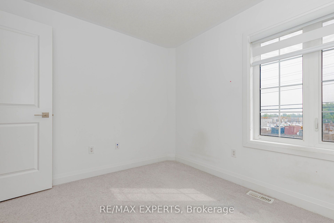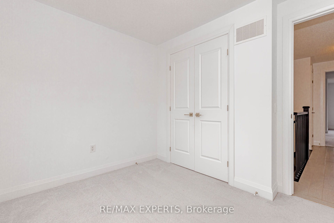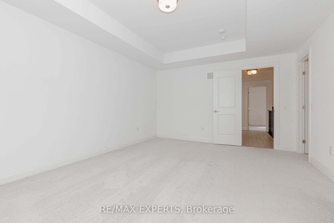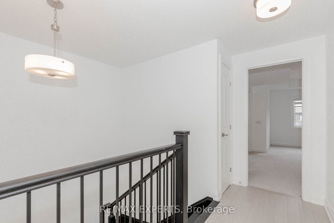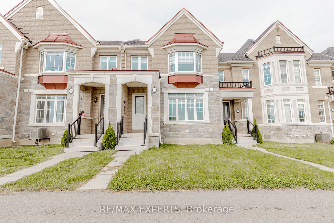
$3,600 /mo
Listed by RE/MAX EXPERTS
Att/Row/Townhouse•MLS #W12201695•New
Room Details
| Room | Features | Level |
|---|---|---|
Dining Room 4.27 × 3.66 m | Hardwood Floor | Main |
Kitchen 2.87 × 6.28 m | Tile FloorStainless Steel ApplQuartz Counter | Main |
Primary Bedroom 3.96 × 5.28 m | Walk-In Closet(s)5 Pc Ensuite | Second |
Bedroom 2 3.29 × 3.04 m | Closet | Second |
Bedroom 3 2.74 × 3.47 m | Closet | Second |
Client Remarks
Welcome to this Bright & Spacious 3-Bed, 2.5-Bath Oakville Townhome Offering Approx. 2000 Sqft of Elegant Living Space! Featuring a Rare Double Car Garage, Functional Open-Concept Design, 9'Ceilings, Hardwood Floors & Stained Oak Staircase. Enjoy a Formal Dining Area, Family Room with Electric Fireplace & Built-In Ceiling Speakers. Gourmet Kitchen with Quartz Counters, Large Island, Pantry & Gas Stove. Sunroom Walk-Out to Private Fenced Yard. 2nd Floor Laundry. Primary Bedroom with Walk-In Closet & Luxurious 5-Pc Ensuite. Conveniently Located Near Schools, Parks, Trails, Shopping & Transit
About This Property
4025 Sixth Line, Oakville, L6H 3P8
Home Overview
Basic Information
Walk around the neighborhood
4025 Sixth Line, Oakville, L6H 3P8
Shally Shi
Sales Representative, Dolphin Realty Inc
English, Mandarin
Residential ResaleProperty ManagementPre Construction
 Walk Score for 4025 Sixth Line
Walk Score for 4025 Sixth Line

Book a Showing
Tour this home with Shally
Frequently Asked Questions
Can't find what you're looking for? Contact our support team for more information.
See the Latest Listings by Cities
1500+ home for sale in Ontario

Looking for Your Perfect Home?
Let us help you find the perfect home that matches your lifestyle
