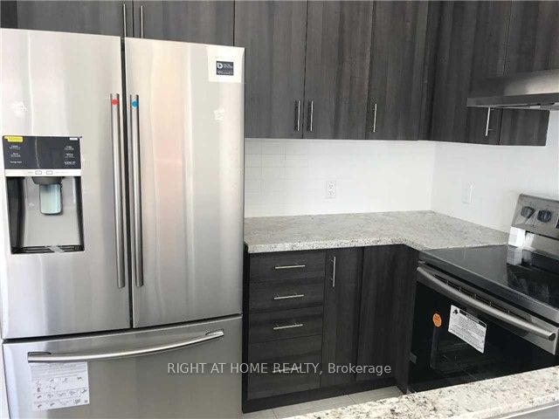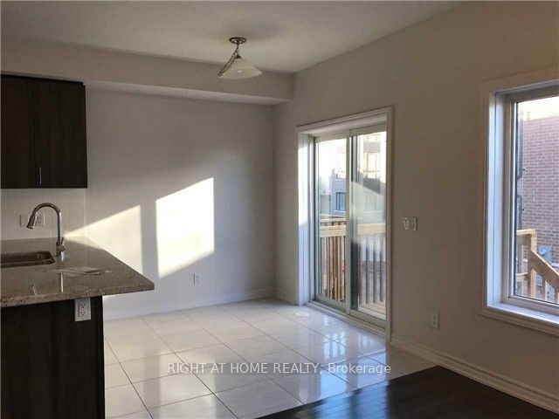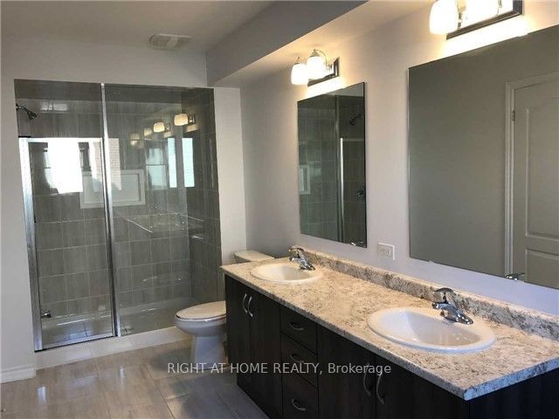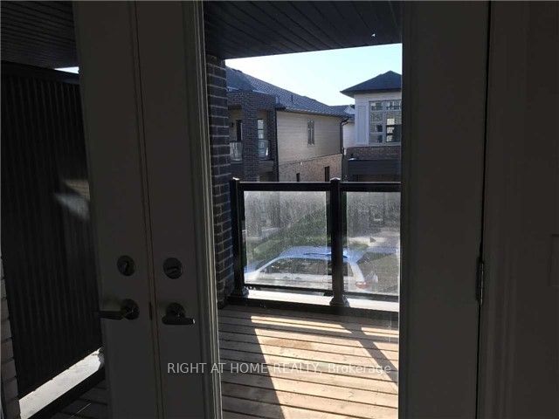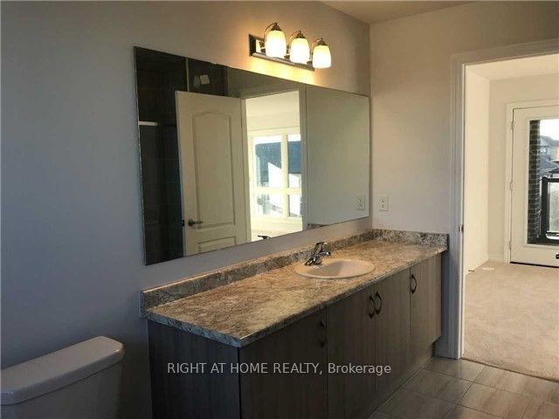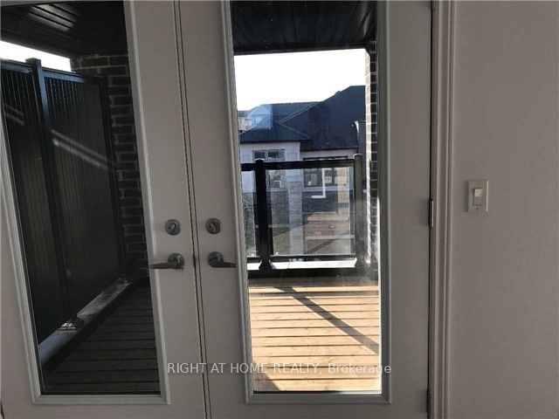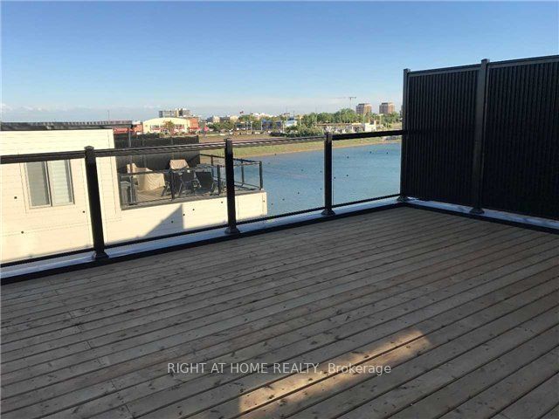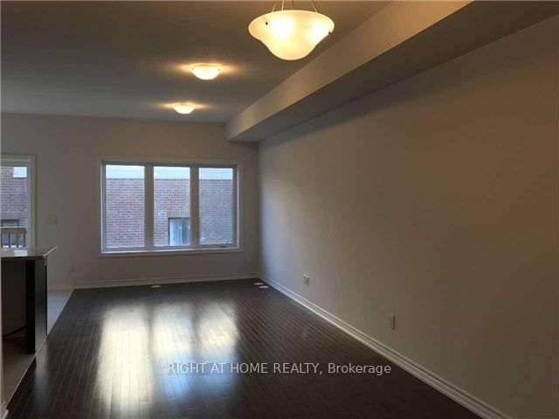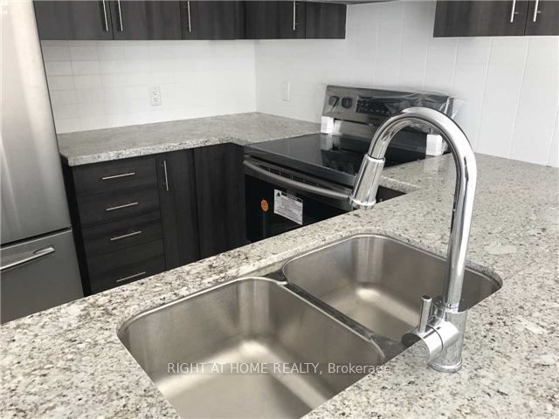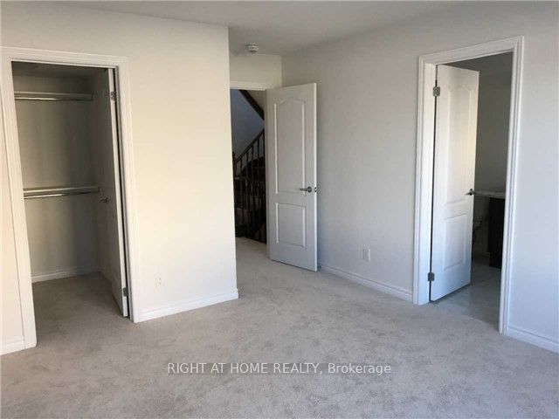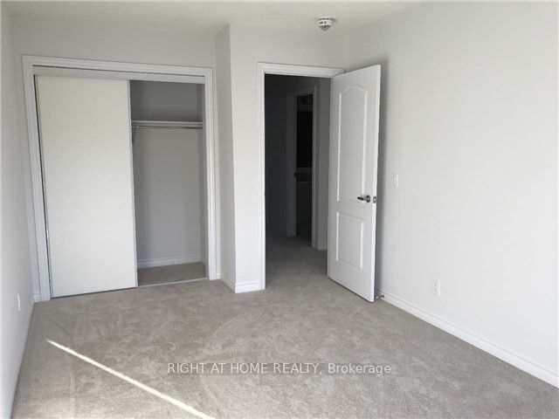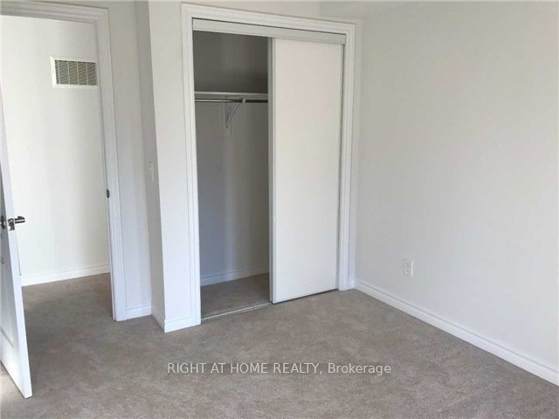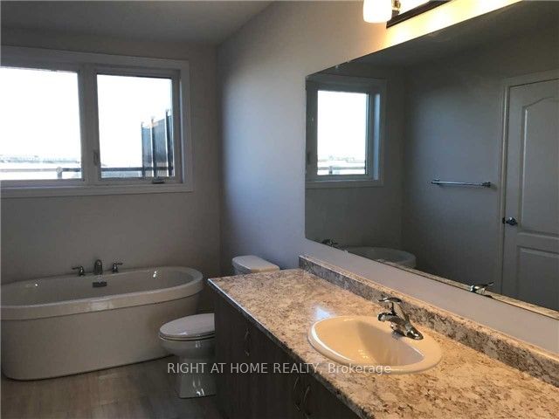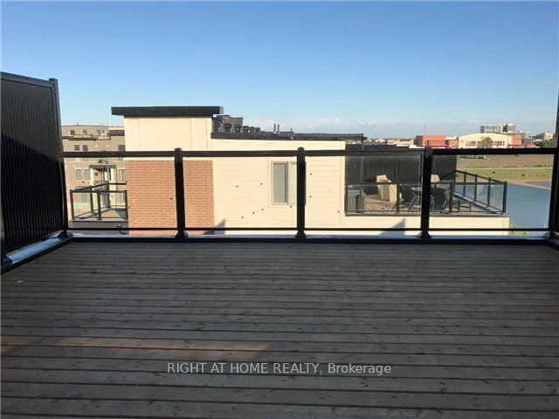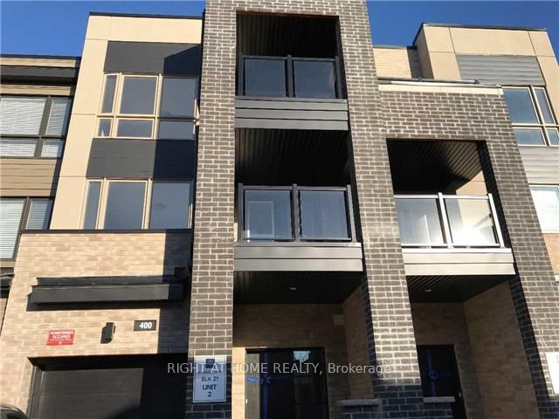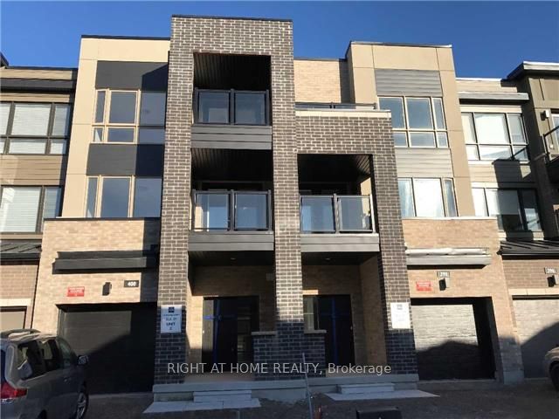
$3,850 /mo
Listed by RIGHT AT HOME REALTY
Att/Row/Townhouse•MLS #W12198095•Price Change
Room Details
| Room | Features | Level |
|---|---|---|
Living Room 3.36 × 3.05 m | Hardwood FloorCombined w/DiningOpen Concept | Main |
Dining Room 4 × 3.05 m | Hardwood FloorCombined w/LivingLarge Window | Main |
Kitchen 3 × 2.45 m | Ceramic FloorStainless Steel ApplGranite Counters | Main |
Primary Bedroom 4 × 3.66 m | Broadloom4 Pc EnsuiteWalk-In Closet(s) | Second |
Bedroom 2 4.42 × 2.89 m | BroadloomW/O To BalconyLarge Window | Second |
Bedroom 3 3.35 × 2.74 m | BroadloomLarge WindowCloset | Second |
Client Remarks
Location,location,location! Only 7 Years Old Modern 4 Bed Room, 3 Full Bathrooms! And Total 4 Washrooms Townhouse Over 2000 Sqft With With An Oversize Roof Top Terrace (500 Sq Ft) Lots Of Upgrades. Features With 2 Master Bedrooms And 2 Good Size Bedrooms ! An Open Concept Main Floor, Quartz Counters,SS Appliances. Spacious Living & Dining,3 Levels all Access To 2 Balconies And 1 Terrace .Great Location, Dundas/Tralfalgar .Close To Schools,Shopping Centres And Transit.
About This Property
400 Athabasca Common Drive, Oakville, L6H 0R5
Home Overview
Basic Information
Walk around the neighborhood
400 Athabasca Common Drive, Oakville, L6H 0R5
Shally Shi
Sales Representative, Dolphin Realty Inc
English, Mandarin
Residential ResaleProperty ManagementPre Construction
 Walk Score for 400 Athabasca Common Drive
Walk Score for 400 Athabasca Common Drive

Book a Showing
Tour this home with Shally
Frequently Asked Questions
Can't find what you're looking for? Contact our support team for more information.
See the Latest Listings by Cities
1500+ home for sale in Ontario

Looking for Your Perfect Home?
Let us help you find the perfect home that matches your lifestyle
