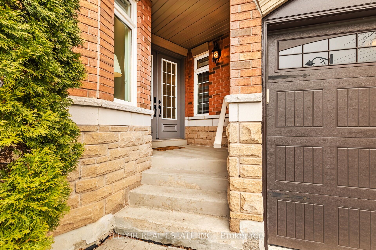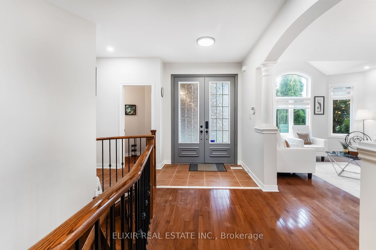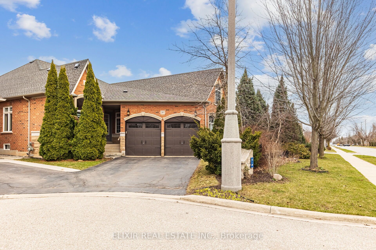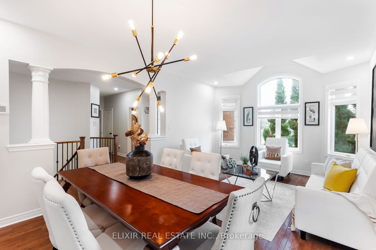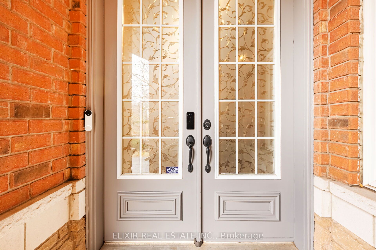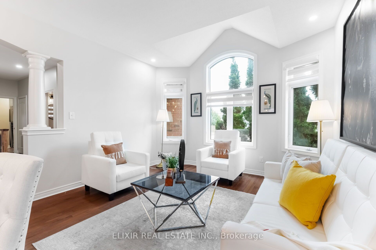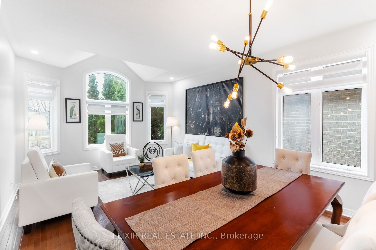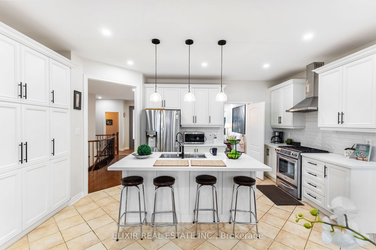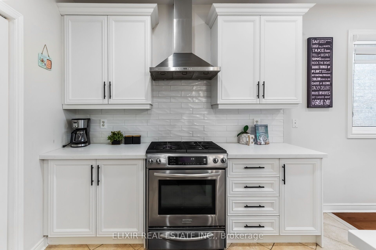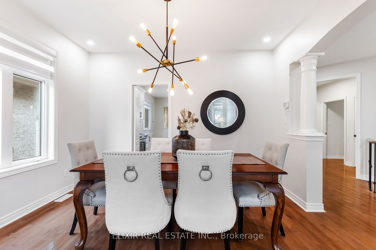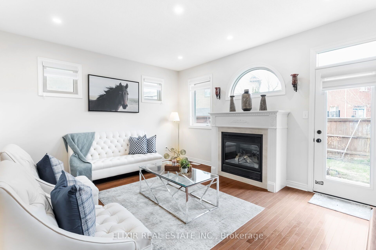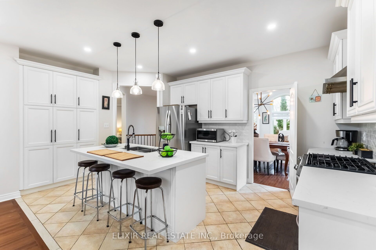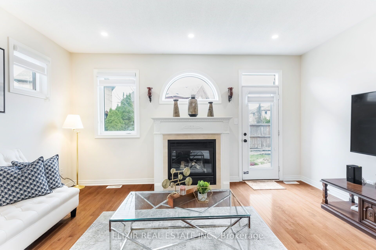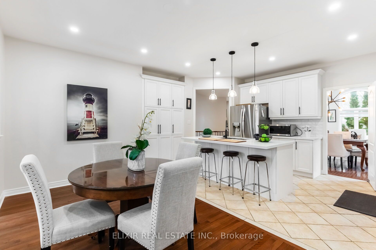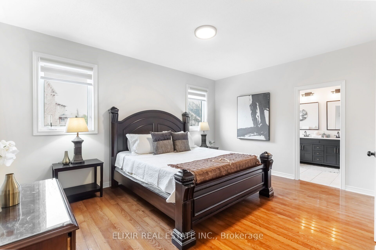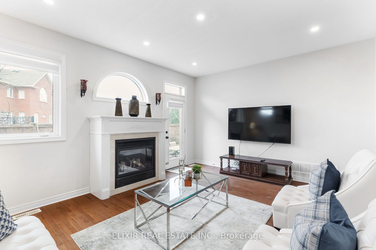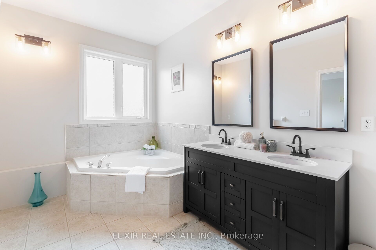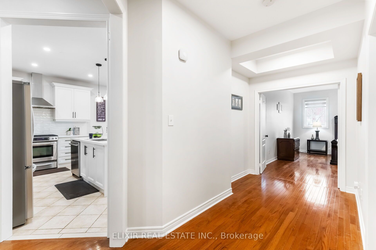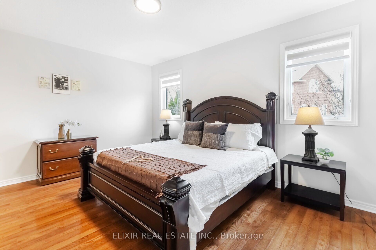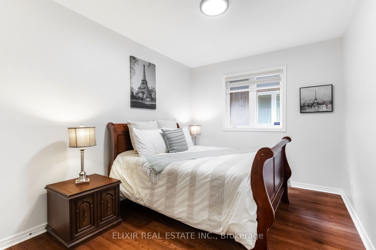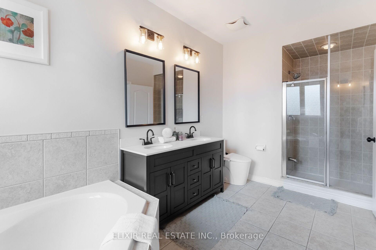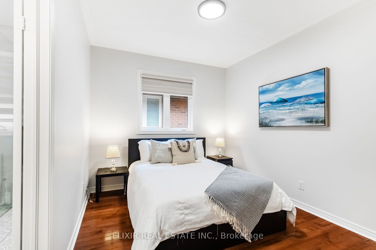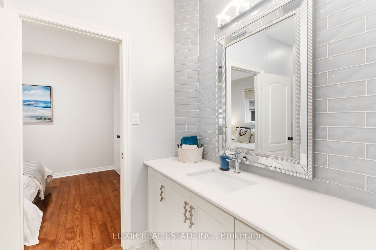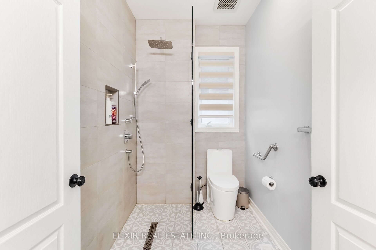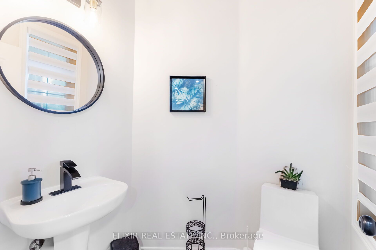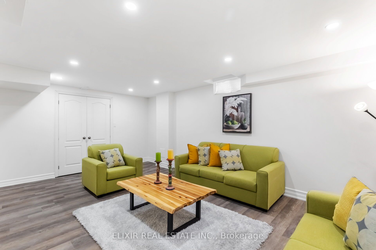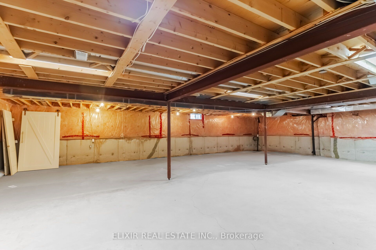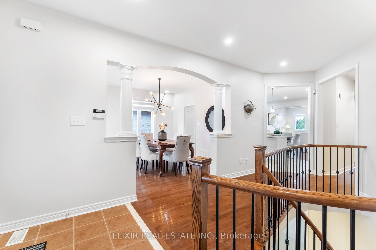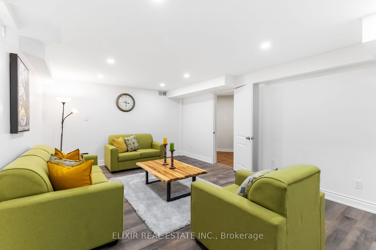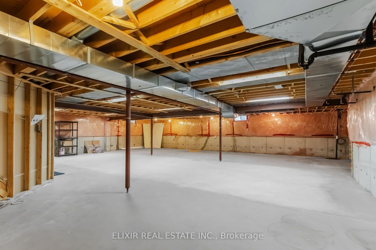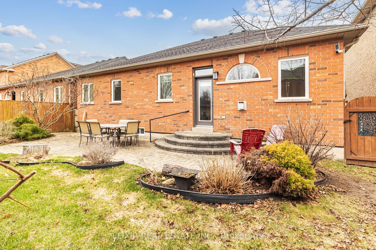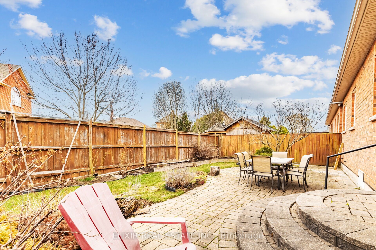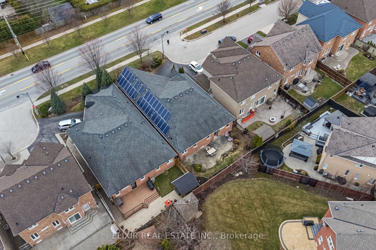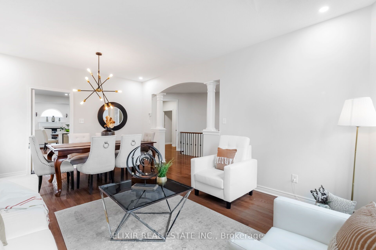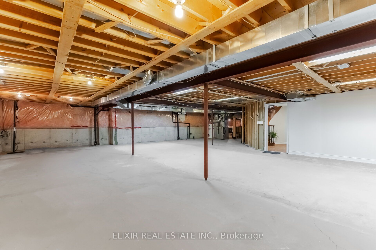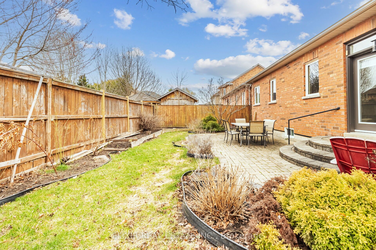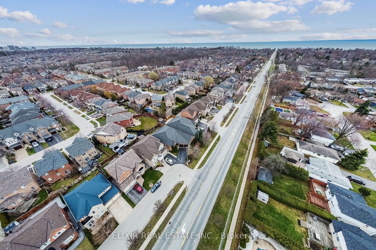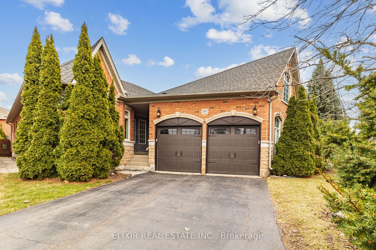
$1,649,900
Est. Payment
$6,301/mo*
*Based on 20% down, 4% interest, 30-year term
Listed by ELIXIR REAL ESTATE INC.
Detached•MLS #W12154519•New
Price comparison with similar homes in Oakville
Compared to 66 similar homes
-22.9% Lower↓
Market Avg. of (66 similar homes)
$2,141,007
Note * Price comparison is based on the similar properties listed in the area and may not be accurate. Consult licences real estate agent for accurate comparison
Room Details
| Room | Features | Level |
|---|---|---|
Kitchen 4.88 × 3.35 m | Stainless Steel ApplCentre IslandQuartz Counter | Main |
Living Room 6.1 × 3.81 m | Hardwood FloorCombined w/DiningLarge Window | Main |
Dining Room 6.1 × 3.81 m | Hardwood FloorCombined w/LivingWindow | Main |
Primary Bedroom 4.88 × 3.66 m | Hardwood Floor5 Pc EnsuiteWalk-In Closet(s) | Main |
Bedroom 2 3.91 × 3.05 m | Hardwood FloorWindowCloset | Main |
Bedroom 3 3.76 × 3.05 m | Hardwood FloorWindowCloset | Main |
Client Remarks
Welcome to this bright, spacious, and well-maintained bungalow built in 2007, nestled in the highly desirable Bronte West neighbourhood of Oakville. Offering over 2,087 square feet of single-level living with 9-foot ceilings and hardwood flooring throughout, this home delivers comfort, style, and exceptional value. The updated kitchen is designed for functionality and style, with a center island that includes a breakfast bar, quartz countertops, and an extra pantry for added storage. The family room is warm and inviting, complete with a gas fireplace and direct access to the patio, seamlessly connecting indoor and outdoor spaces for relaxation or entertaining.The primary bedroom serves as a private retreat with its walk-in closet and luxurious 5-piece ensuite featuring a double vanity, soaker tub, and separate shower. Two additional bedrooms are generously sized and share a convenient 3-piece Jack and Jill bathroom. The main floor also includes a combined living and dining area with large windows that fill the home with natural light, a powder room for guests, and a laundry room with direct access to the garage. Large windows throughout the home ensure bright and airy living spaces. The open flow between the kitchen, breakfast area, family room, and patio makes this home ideal for hosting gatherings. Finished Oversized Bedroom with Large Closet in Basement, freshly painted and newer flooring. This huge basement offers 2,120 sq ft of space for you to plan and customize. Situated just steps from scenic parks, trails, and Lake Ontarios waterfront, this property is close to top-rated schools, Bronte Harbour, Heritage Waterfront Park, and Bronte Village. This is a rare opportunity to own a meticulously maintained home in a sought-after neighbourhood-offered at an attractive price for todays market. A must-see home that combines location, lifestyle, and outstanding value!
About This Property
397 Burloak Drive, Oakville, L6L 6W8
Home Overview
Basic Information
Walk around the neighborhood
397 Burloak Drive, Oakville, L6L 6W8
Shally Shi
Sales Representative, Dolphin Realty Inc
English, Mandarin
Residential ResaleProperty ManagementPre Construction
Mortgage Information
Estimated Payment
$0 Principal and Interest
 Walk Score for 397 Burloak Drive
Walk Score for 397 Burloak Drive

Book a Showing
Tour this home with Shally
Frequently Asked Questions
Can't find what you're looking for? Contact our support team for more information.
See the Latest Listings by Cities
1500+ home for sale in Ontario

Looking for Your Perfect Home?
Let us help you find the perfect home that matches your lifestyle
