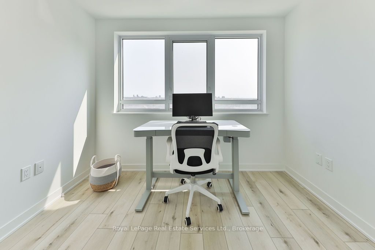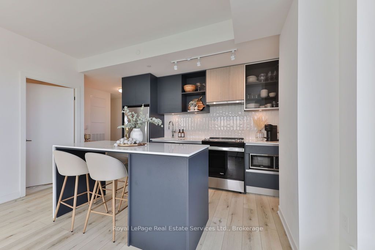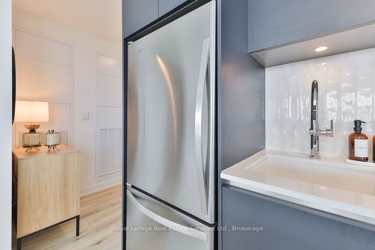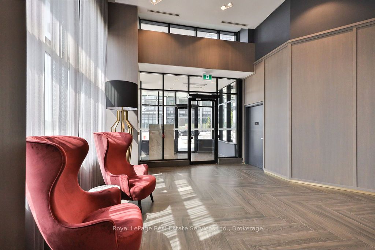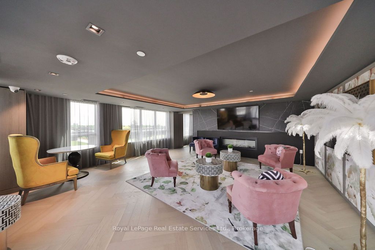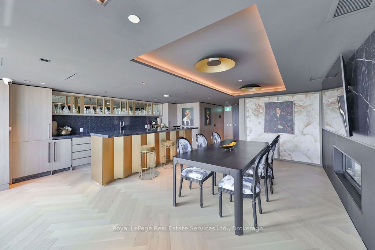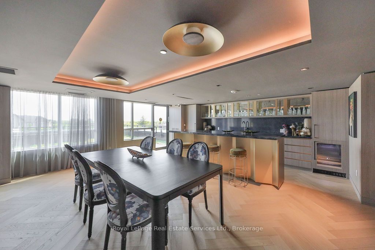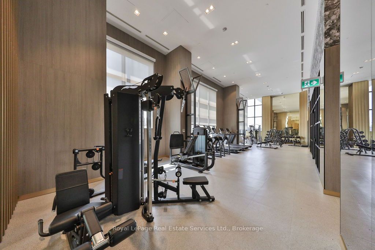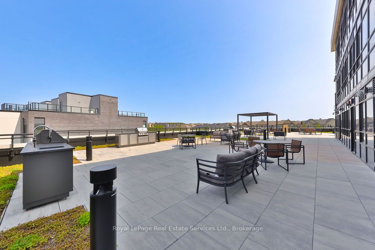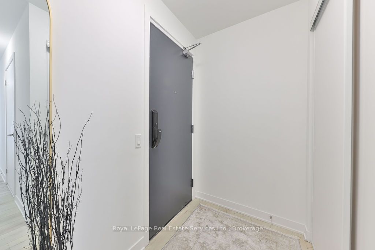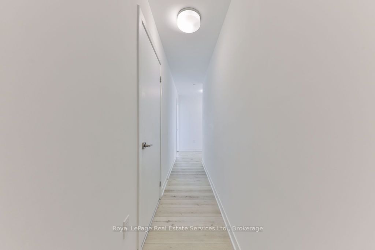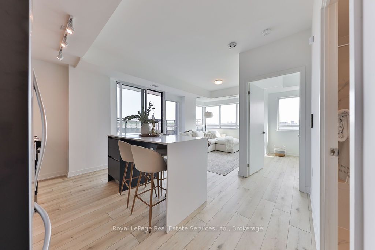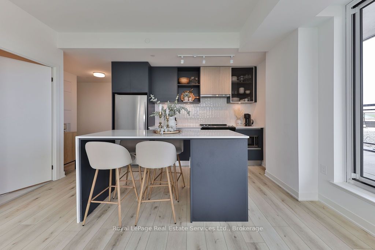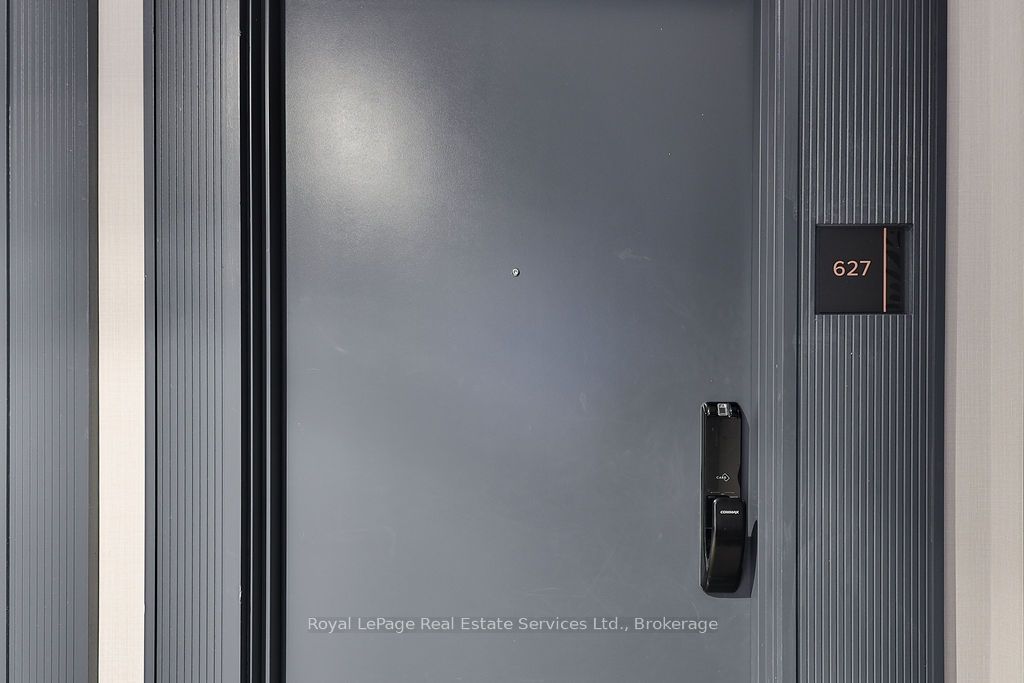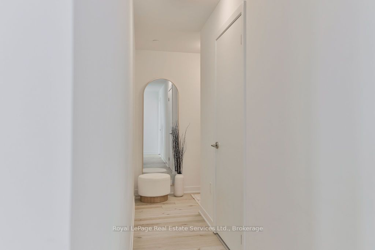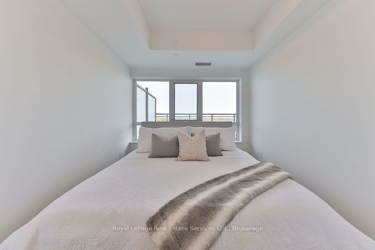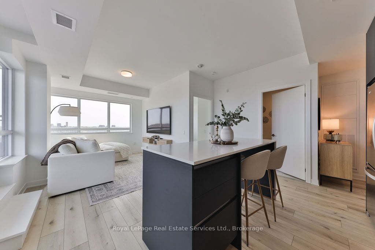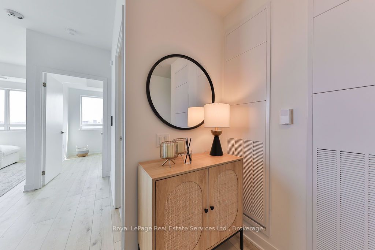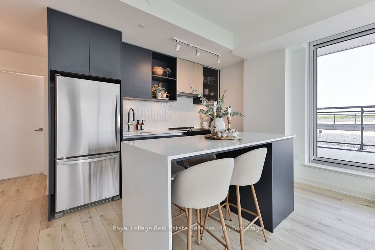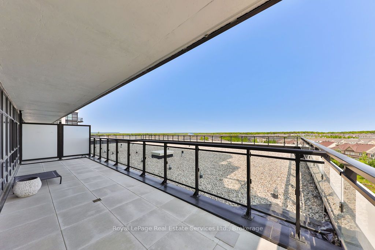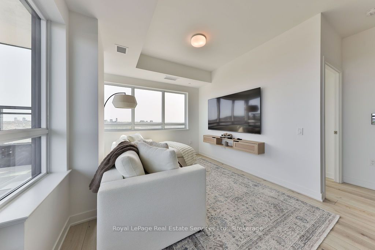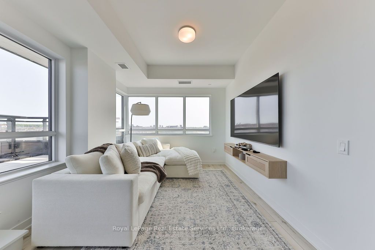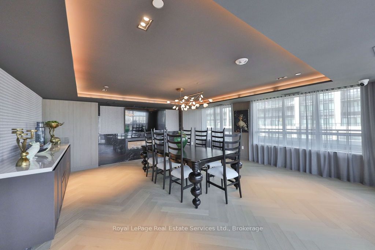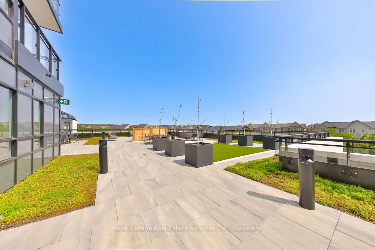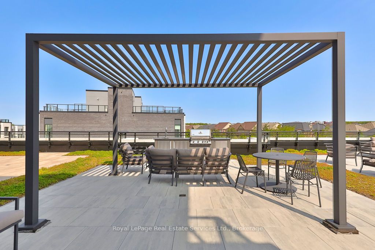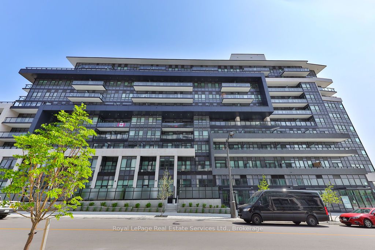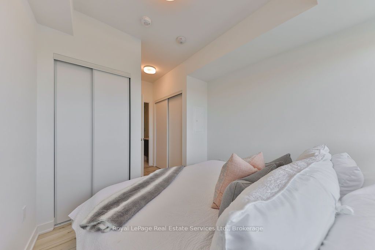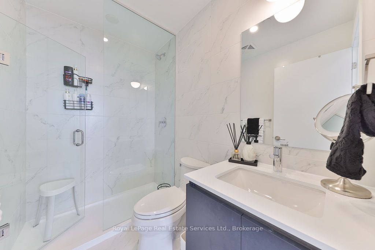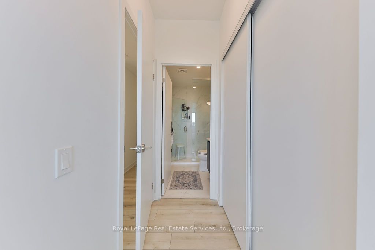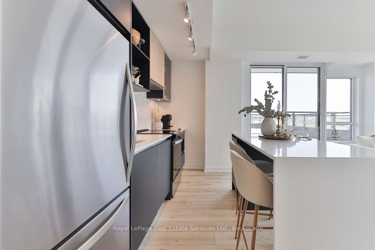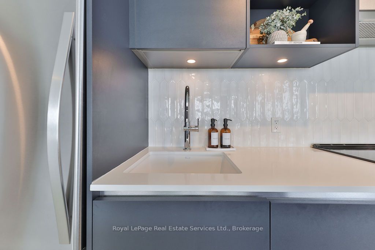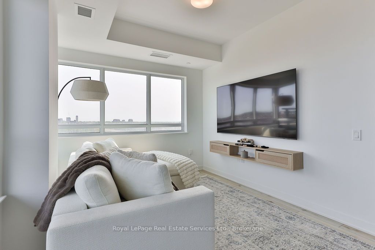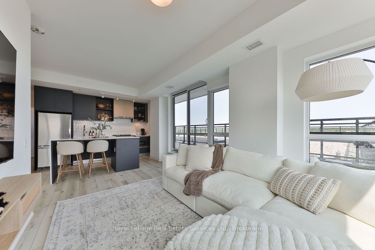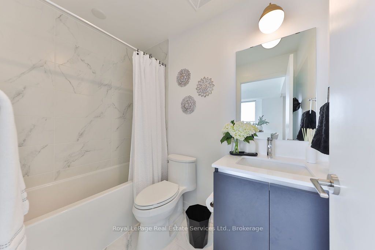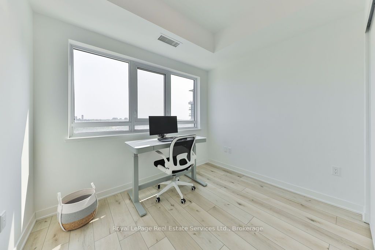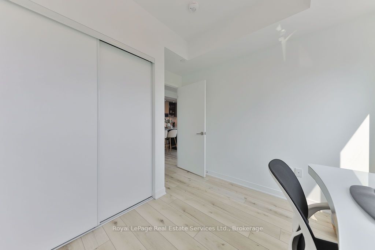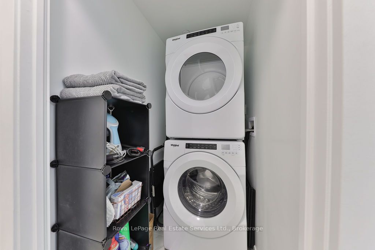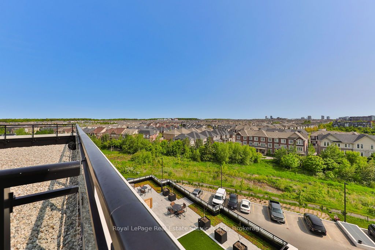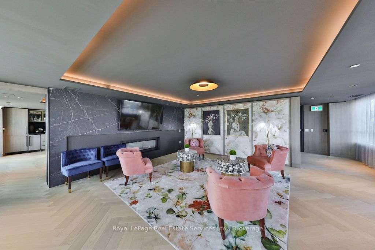
$3,050 /mo
Listed by Royal LePage Real Estate Services Ltd., Brokerage
Condo Apartment•MLS #W12191785•New
Room Details
| Room | Features | Level |
|---|---|---|
Kitchen 2.34 × 3.51 m | Main | |
Living Room 4.34 × 3.12 m | Main | |
Primary Bedroom 2.82 × 2.77 m | Main | |
Bedroom 2 2.97 × 2.93 m | Main |
Client Remarks
Welcome to this stunning 2-bedroom, 2-bathroom corner unit offering an exceptional blend of comfort, privacy, and style. Thoughtfully designed with a spacious 824sqft layout, this home maximizes every inch. The open-concept kitchen and living area is an entertainers dream, featuring stainless steel appliances, a large stone top island with bar seating and panoramic views through large unobstructed windows. Modern and tastefully finished, the space exudes warmth and sophistication. The spacious primary suite includes a sleek ensuite bath and 2 generous double closets. A well-sized second bedroom and a stylish main bathroom provide the perfect setup for guests or a home office. Step outside to your impressive 284sqft terrace (one of the largest in the building) ideal for summer evenings soaking up views of the Escarpment and beautiful sunsets. Residents enjoy access to premium amenities, including a state-of-the-art fitness center, yoga studio, party room, complete with pool table, bar, and lounge. The expansive outdoor terrace features BBQ facilities and an elegant dining area. Conveniently located just 15 minutes from downtown Oakville and Lake Ontario, with quick access to the GO train and major highways, commuting to Toronto and surrounding areas is effortless. You're also close to Oakville Hospital, top-rated schools, grocery stores, restaurants, shopping centers, and golf courses. Complete with one parking space and a storage locker, this unit truly has it all. Experience elevated condo living in this luxurious North Oakville residence where comfort, sophistication, and convenience come together beautifully. Option to have the unit furnished at an additional cost.
About This Property
395 Dundas Street, Oakville, L6M 4M2
Home Overview
Basic Information
Amenities
Concierge
Party Room/Meeting Room
Visitor Parking
Gym
Exercise Room
Rooftop Deck/Garden
Walk around the neighborhood
395 Dundas Street, Oakville, L6M 4M2
Shally Shi
Sales Representative, Dolphin Realty Inc
English, Mandarin
Residential ResaleProperty ManagementPre Construction
 Walk Score for 395 Dundas Street
Walk Score for 395 Dundas Street

Book a Showing
Tour this home with Shally
Frequently Asked Questions
Can't find what you're looking for? Contact our support team for more information.
See the Latest Listings by Cities
1500+ home for sale in Ontario

Looking for Your Perfect Home?
Let us help you find the perfect home that matches your lifestyle
