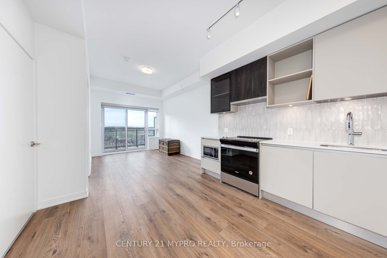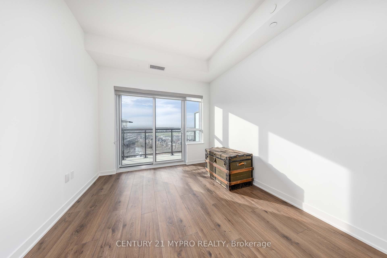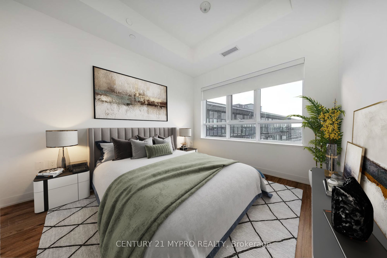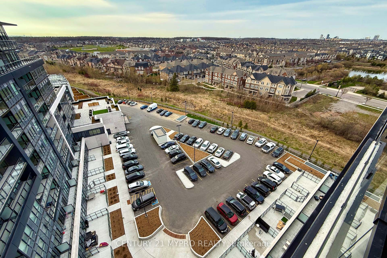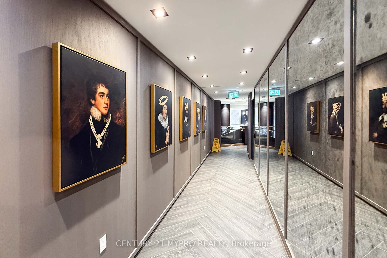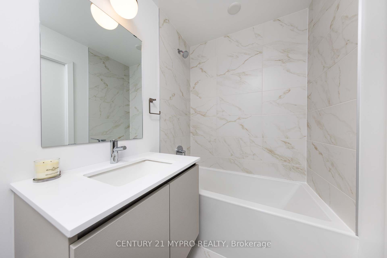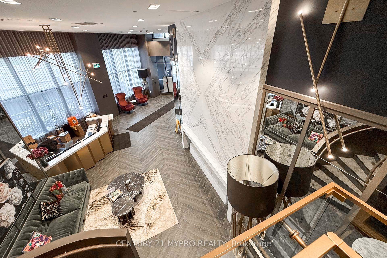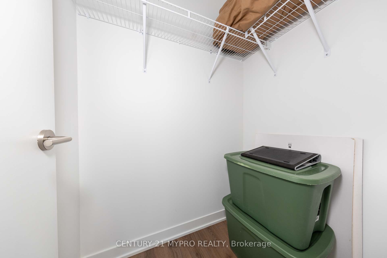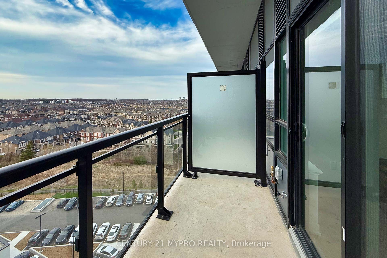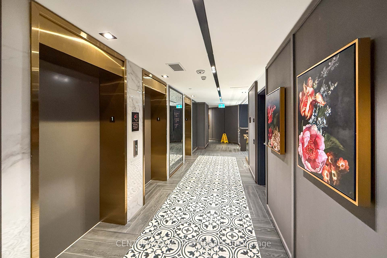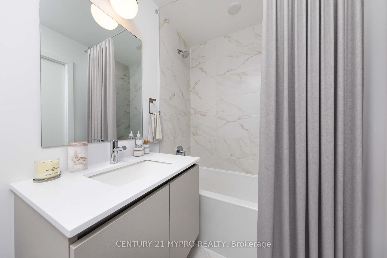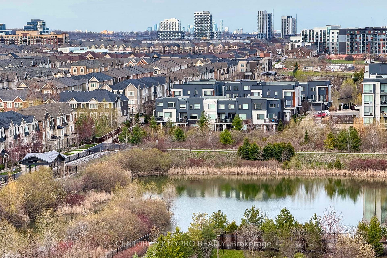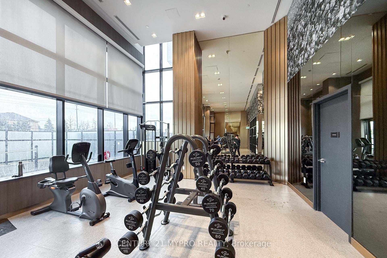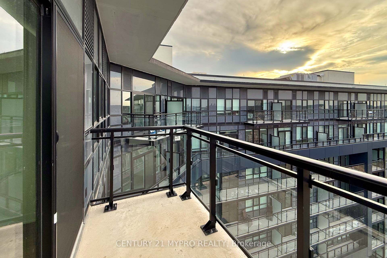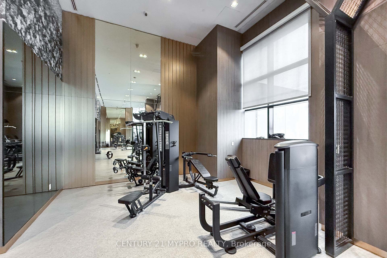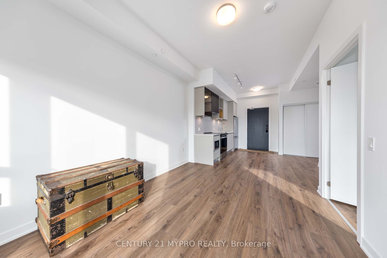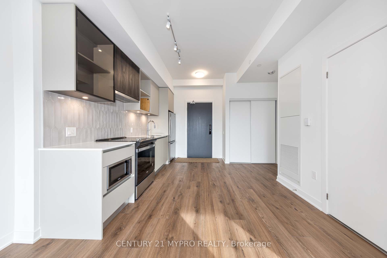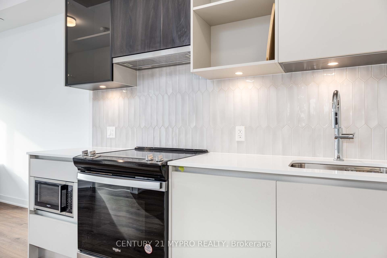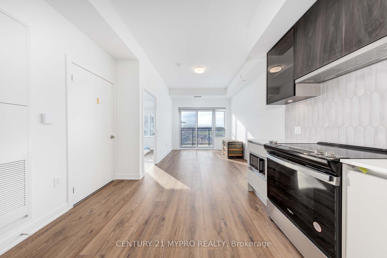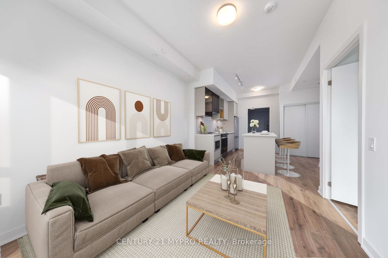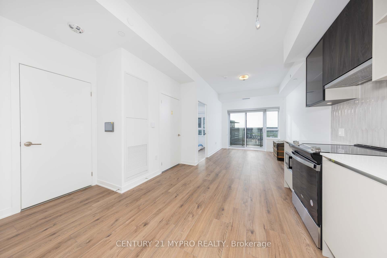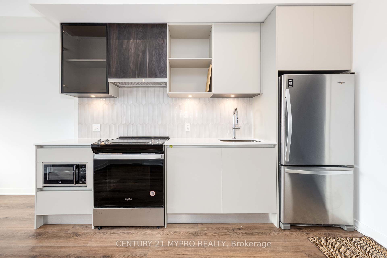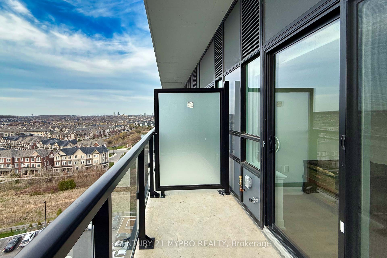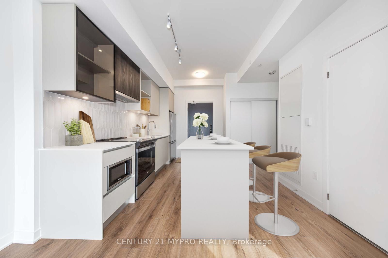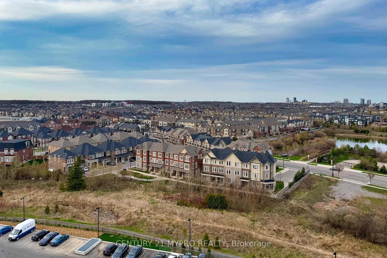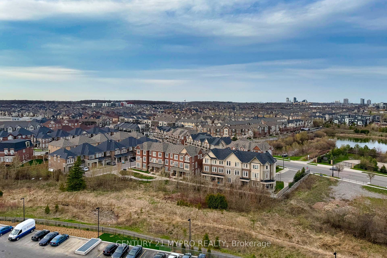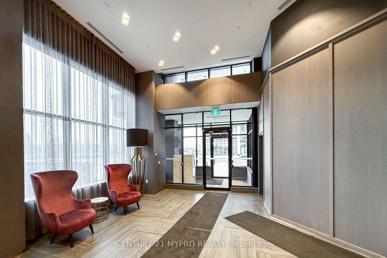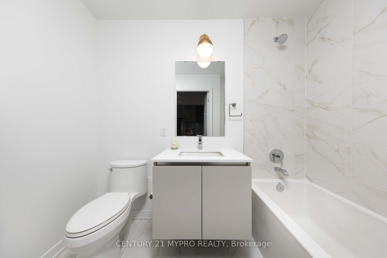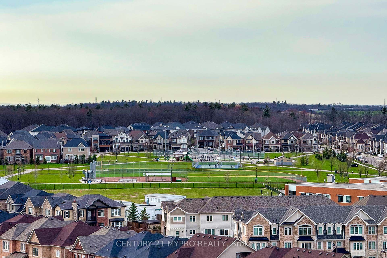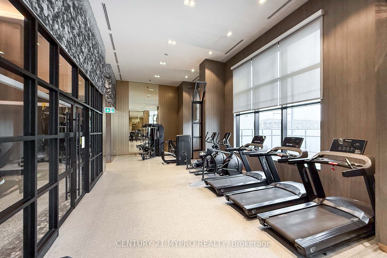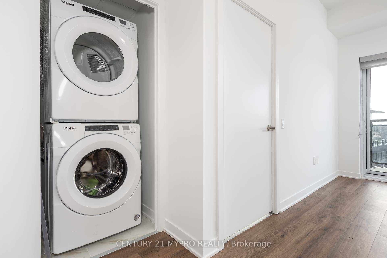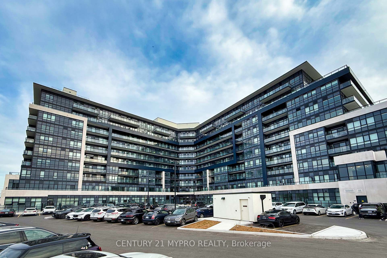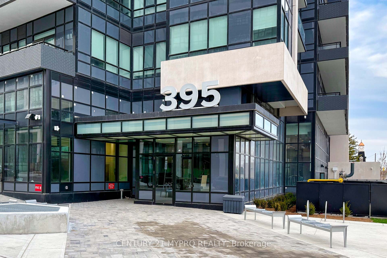
$548,000
Est. Payment
$2,093/mo*
*Based on 20% down, 4% interest, 30-year term
Listed by CENTURY 21 MYPRO REALTY
Condo Apartment•MLS #W12113248•New
Included in Maintenance Fee:
Common Elements
Building Insurance
Parking
Price comparison with similar homes in Oakville
Compared to 95 similar homes
6.5% Higher↑
Market Avg. of (95 similar homes)
$514,382
Note * Price comparison is based on the similar properties listed in the area and may not be accurate. Consult licences real estate agent for accurate comparison
Room Details
| Room | Features | Level |
|---|---|---|
Kitchen 3.51 × 3.3 m | LaminateCombined w/DiningStainless Steel Appl | Flat |
Dining Room 3.51 × 3.3 m | LaminateCombined w/KitchenCombined w/Living | Flat |
Living Room 3.96 × 3.05 m | LaminateLarge WindowW/O To Balcony | Flat |
Primary Bedroom 3.43 × 3.02 m | LaminateLarge WindowWalk-In Closet(s) | Flat |
Client Remarks
Welcome to modern elegance at Distrikt Trailside 2a beautifully crafted 1-bedroom, 1-bathroomsuite designed for both comfort and style. This brand-new Penthouse residence features 10 feet ceiling heights, a bright, open-concept layout with soaring floor-to-ceiling windows that bathe the space in natural light and lead to a private balcony with gas hook up ideal for enjoying quiet mornings or evening sunsets. The sleek, chef-inspired kitchen is outfitted with stainless steel appliances and premium finishes, flowing seamlessly into a spacious living and dining area perfect for entertaining or unwinding. The large bedroom offers a walk-in closet, and the generously sized bathroom adds a touch of luxury to everyday living. Located in one of Oakville's most desirable communities, this suite offers effortless access to top-tier amenities. Surrounded by lush green spaces, walking trails, and the natural beauty of Sixteen Mile Creek, you are just minutes from upscale dining, boutique shopping, cultural venues, Go station and major highways (403 & QEW). Prestigious schools and medical facilities are also close by, making this an ideal location for professionals, couples, or savvy investors.With 1 parking space and 1 locker included, this exceptional suite checks every box for modern living in a vibrant, connected neighborhood.
About This Property
395 Dundas Street, Oakville, L6M 5R8
Home Overview
Basic Information
Amenities
Bike Storage
Concierge
Elevator
Game Room
Gym
Party Room/Meeting Room
Walk around the neighborhood
395 Dundas Street, Oakville, L6M 5R8
Shally Shi
Sales Representative, Dolphin Realty Inc
English, Mandarin
Residential ResaleProperty ManagementPre Construction
Mortgage Information
Estimated Payment
$0 Principal and Interest
 Walk Score for 395 Dundas Street
Walk Score for 395 Dundas Street

Book a Showing
Tour this home with Shally
Frequently Asked Questions
Can't find what you're looking for? Contact our support team for more information.
See the Latest Listings by Cities
1500+ home for sale in Ontario

Looking for Your Perfect Home?
Let us help you find the perfect home that matches your lifestyle
