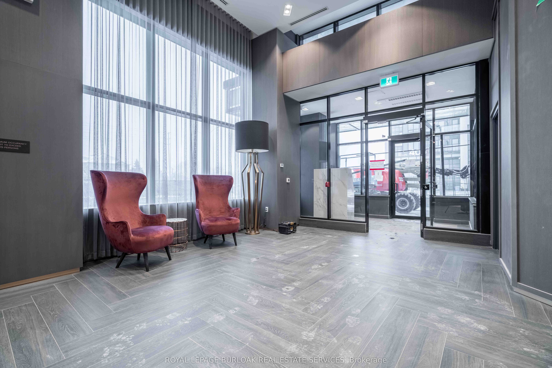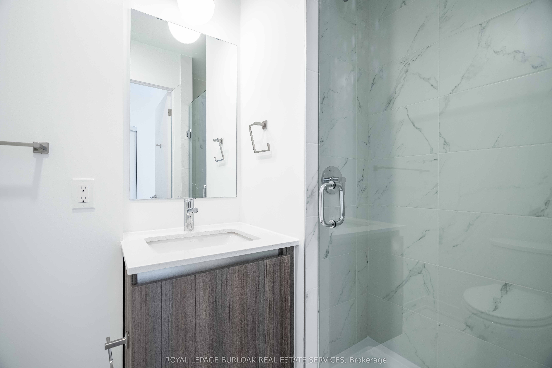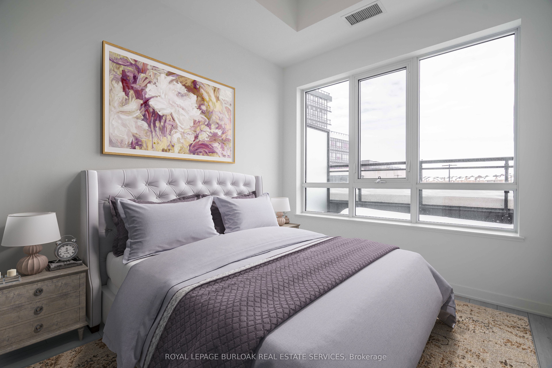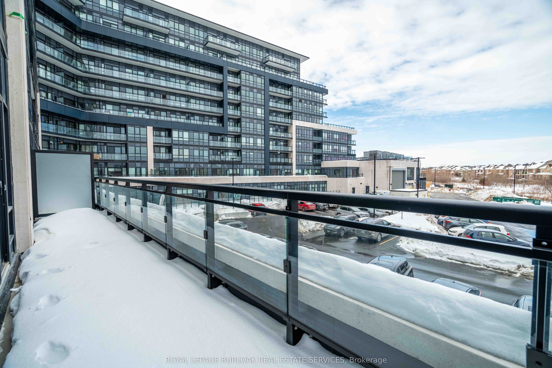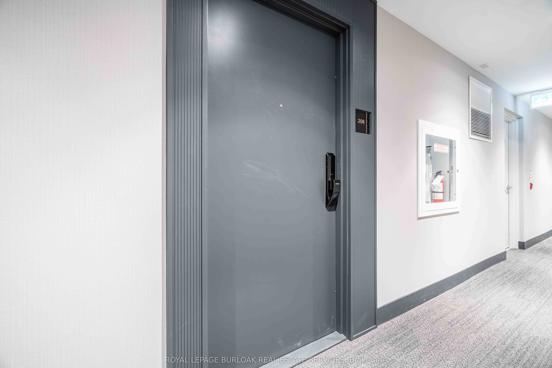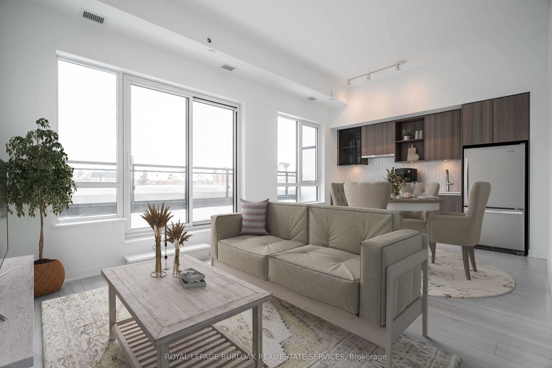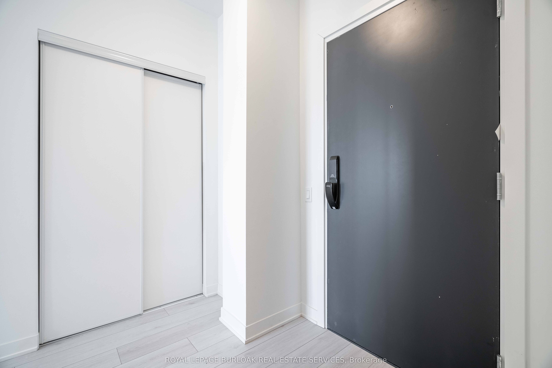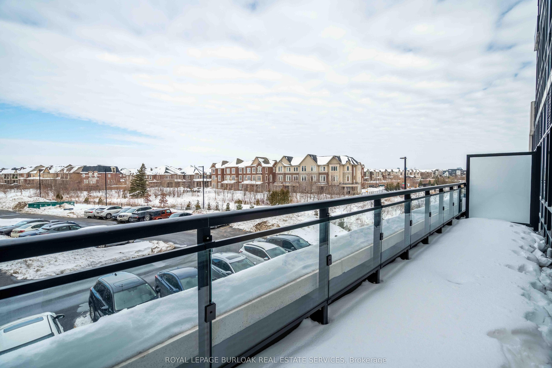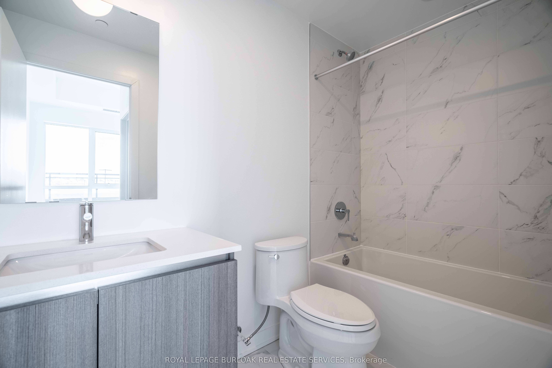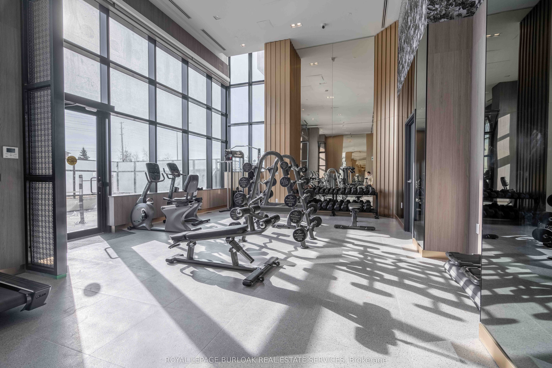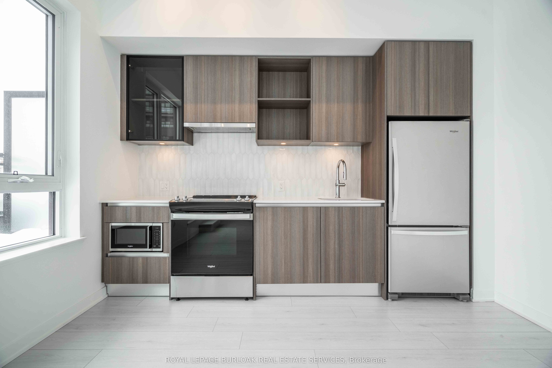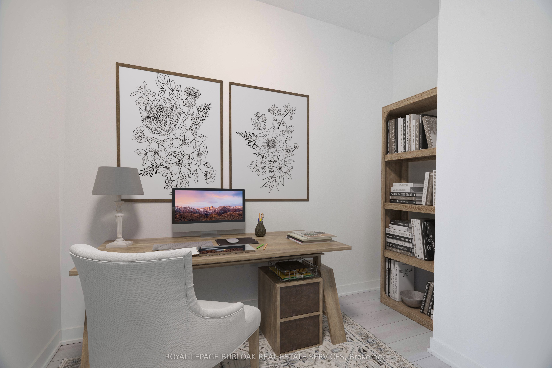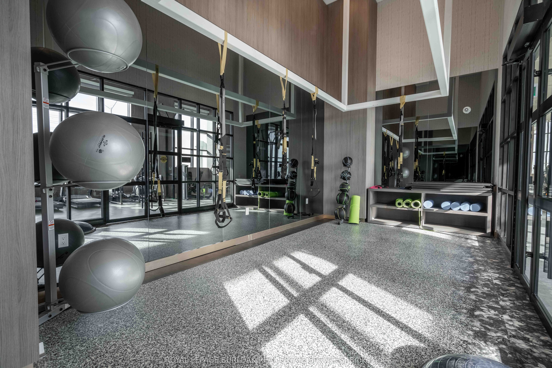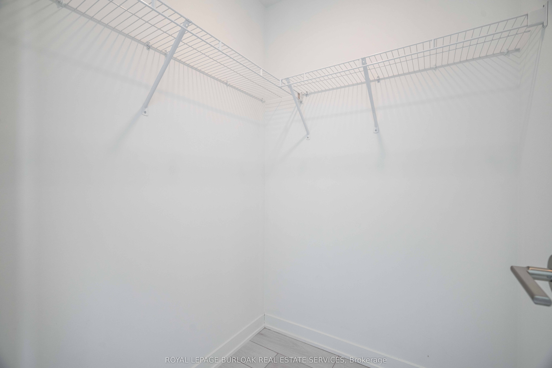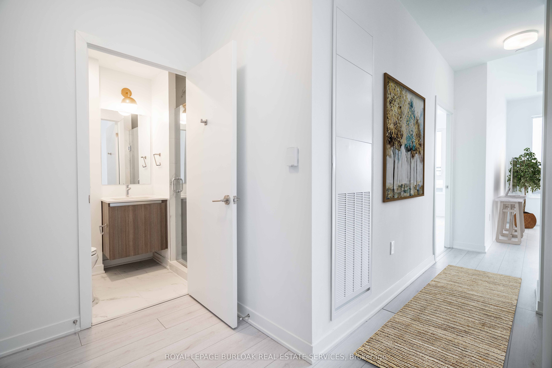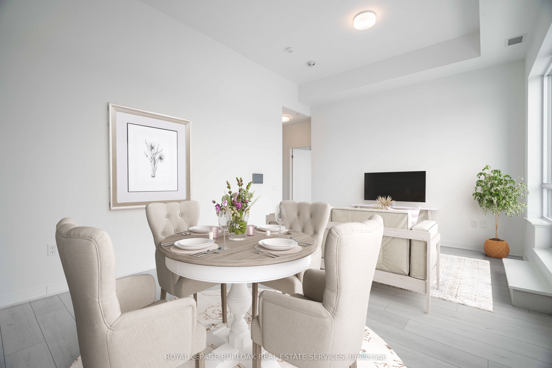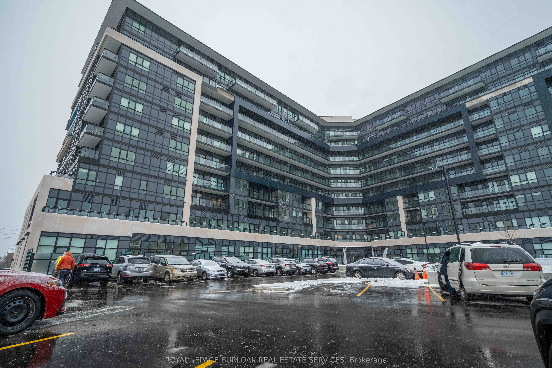
$599,999
Est. Payment
$2,292/mo*
*Based on 20% down, 4% interest, 30-year term
Listed by ROYAL LEPAGE BURLOAK REAL ESTATE SERVICES
Co-op Apartment•MLS #W12000220•New
Included in Maintenance Fee:
Building Insurance
Parking
Price comparison with similar homes in Oakville
Compared to 4 similar homes
-12.9% Lower↓
Market Avg. of (4 similar homes)
$688,475
Note * Price comparison is based on the similar properties listed in the area and may not be accurate. Consult licences real estate agent for accurate comparison
Room Details
| Room | Features | Level |
|---|---|---|
Kitchen 3.25 × 3.51 m | Main | |
Living Room 3.05 × 3.2 m | Main | |
Bedroom 3.05 × 2.9 m | Main |
Client Remarks
Welcome to Unit 206 at the brand new District Trailside Condos located in the heart of Oakville. This 1 Bedroom + Den, 2 Bathroom unit offers a spacious and functional layout, perfect for professionals, couples, or investors. Includes 1 parking spot and locker. Step inside to high-end finishes, 9-ft ceilings, and floor-to-ceiling windows that flood the space with natural light. Modern kitchen includes stainless steel appliances and custom cabinetry, seamlessly flowing into the open-concept living area. The den is perfect for a home office or guest space. Primary bedroom includes a generous closet along with a full ensuite 4-piecebathroom for added privacy and convenience. Large private open balcony provides the perfect extended space for entertaining. Located just minutes from parks, trails, shopping, dining, top-rated schools and easy access to highways and public transit. Over 15,000 sq ft of indoor and outdoor amenity space including: lounge, fitness studio, outdoor terrace, pet spa, party &games room as well as BBQ area.
About This Property
395 Dundas Street, Oakville, L6M 5R6
Home Overview
Basic Information
Amenities
BBQs Allowed
Bike Storage
Concierge
Exercise Room
Game Room
Media Room
Walk around the neighborhood
395 Dundas Street, Oakville, L6M 5R6
Shally Shi
Sales Representative, Dolphin Realty Inc
English, Mandarin
Residential ResaleProperty ManagementPre Construction
Mortgage Information
Estimated Payment
$0 Principal and Interest
 Walk Score for 395 Dundas Street
Walk Score for 395 Dundas Street

Book a Showing
Tour this home with Shally
Frequently Asked Questions
Can't find what you're looking for? Contact our support team for more information.
Check out 100+ listings near this property. Listings updated daily
See the Latest Listings by Cities
1500+ home for sale in Ontario

Looking for Your Perfect Home?
Let us help you find the perfect home that matches your lifestyle
