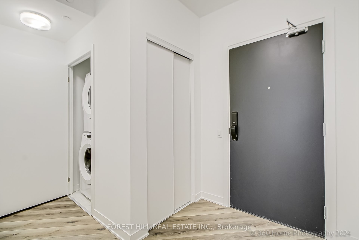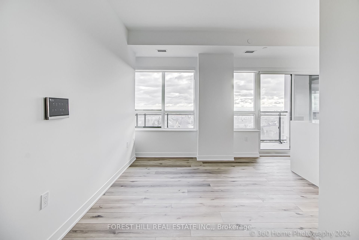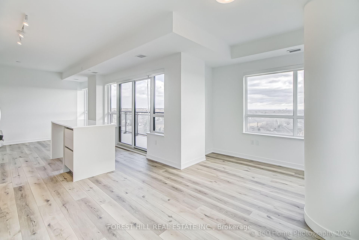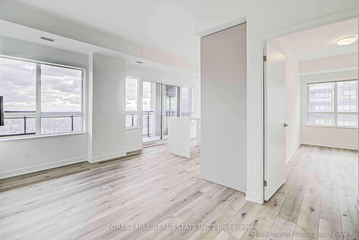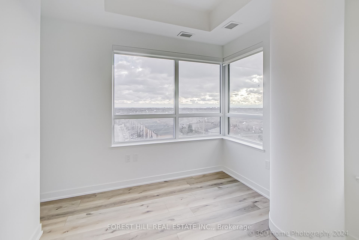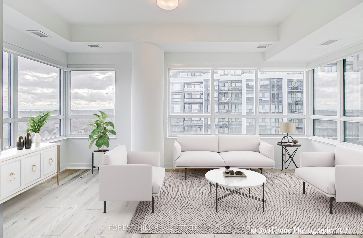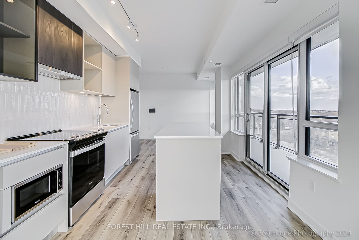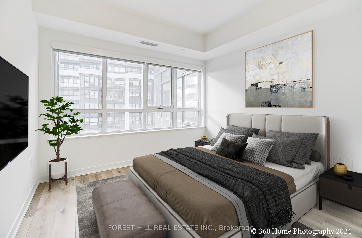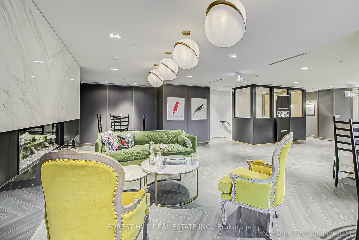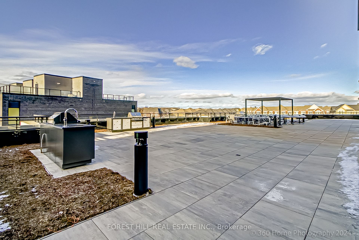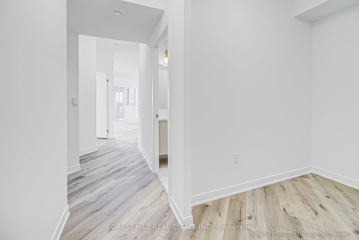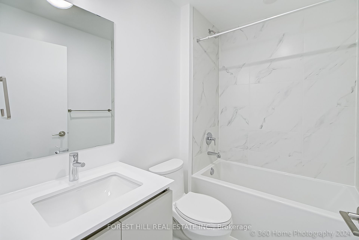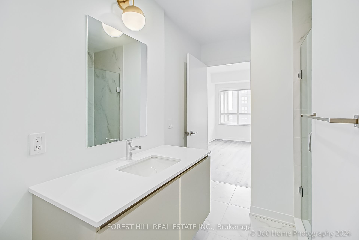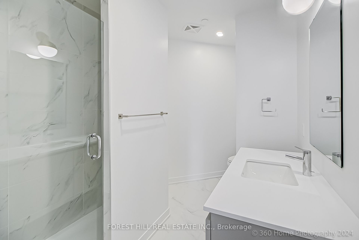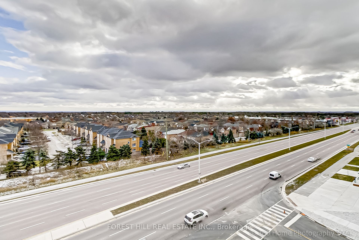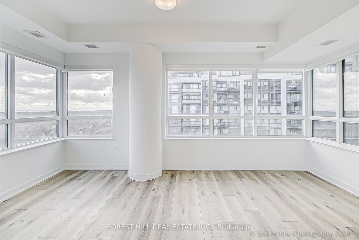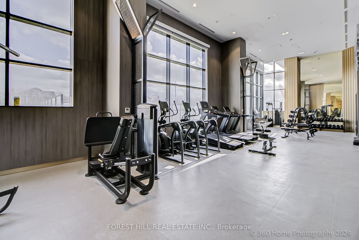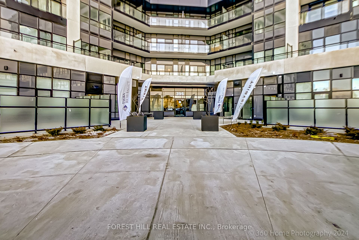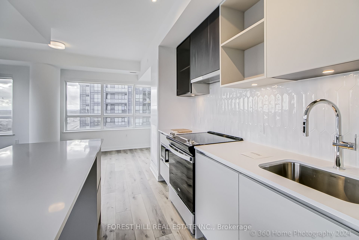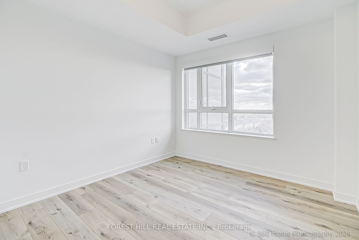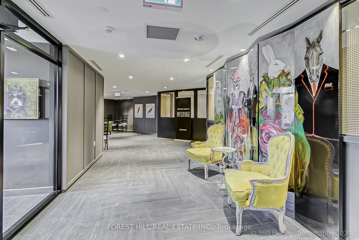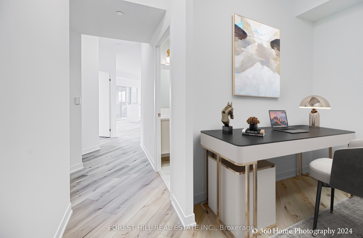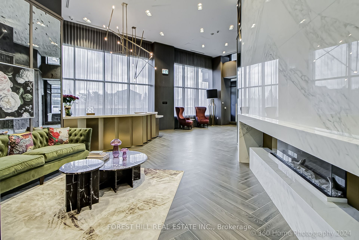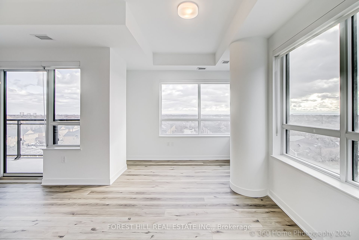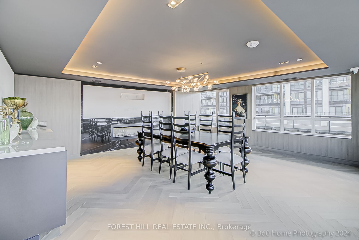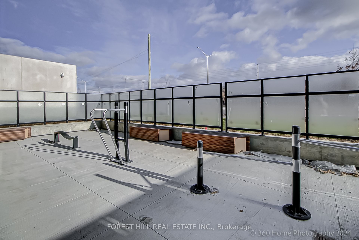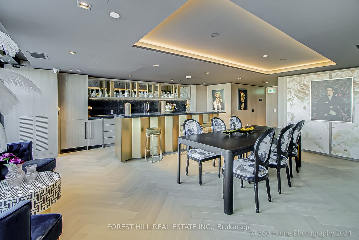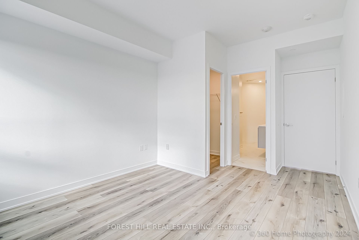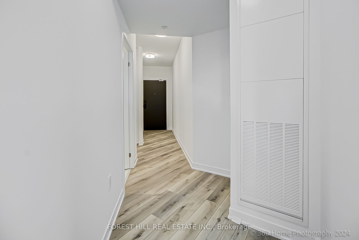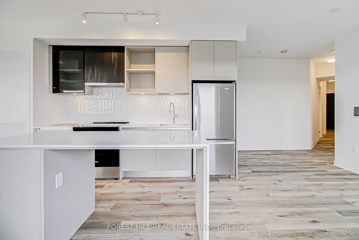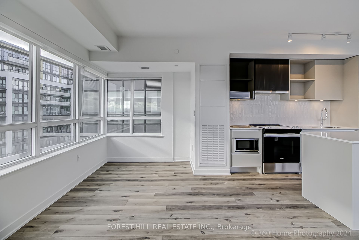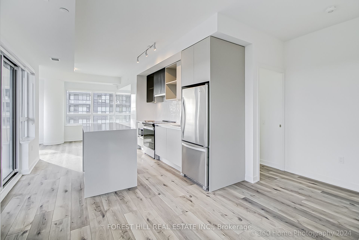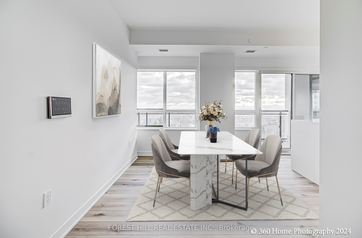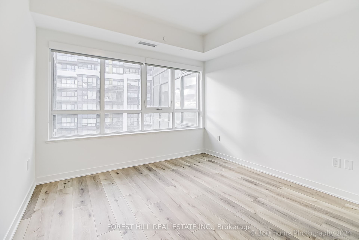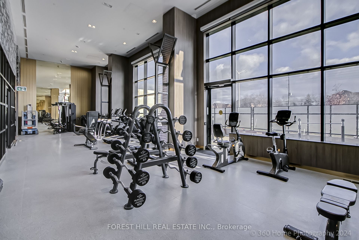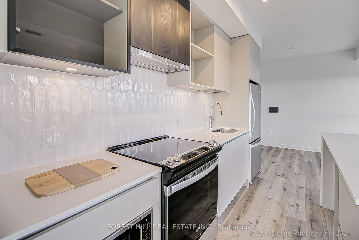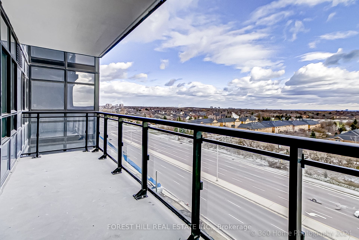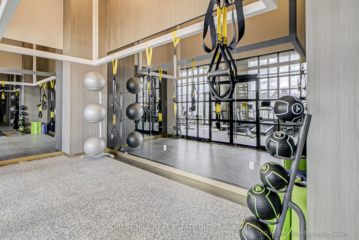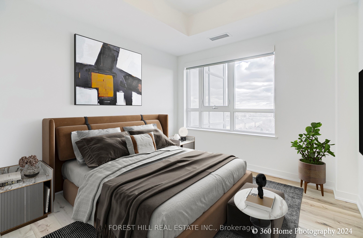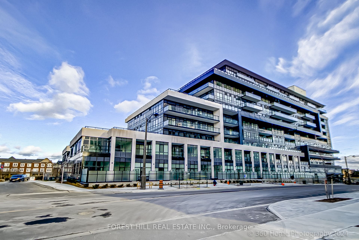
$3,200 /mo
Listed by FOREST HILL REAL ESTATE INC.
Condo Apartment•MLS #W11939940•Price Change
Room Details
| Room | Features | Level |
|---|---|---|
Living Room 5.02 × 2.86 m | Window Floor to CeilingOpen ConceptW/O To Balcony | Flat |
Dining Room 3.17 × 2.35 m | Vinyl FloorOpen ConceptSW View | Flat |
Kitchen 3.68 × 3.16 m | Quartz CounterCentre IslandStainless Steel Appl | Flat |
Primary Bedroom 4.04 × 3.25 m | 3 Pc EnsuiteWalk-In Closet(s)Window Floor to Ceiling | Flat |
Bedroom 2 3.05 × 3 m | ClosetLarge WindowVinyl Floor | Flat |
Client Remarks
Welcome to this sun-drenched brand-new 1094 sf 2 BR+ Den suite in Oakville's newest luxury condominium residences! Enter into a spacious hallway to an amazing split bedroom floor plan, with a stunning Living-Dining space separated by a modern chef-inspired kitchen, anchored by a gorgeous white quartz center island and elegant cabinetry to complement it. Gleaming stainless-steel appliances offset with a stylish backsplash will make this kitchen a joy to work in! This suite offers a Den/home office for your work comfort. The floor-to-ceiling glass windows offer stunning S and SW views and abundant light and the 9 ft ceilings and ensuite Laundry are great enhancements. The Primary bedroom has a huge walk-in closet and a stylish ensuite bath; the second bedroom is a comfy space for family or guests. Walk out to the 95 sf balcony to enjoy unobstructed expansive views of the lake and neighborhood treetops. Enjoy state-of-the art technology in the suite with digital door locks, and an in-suite touchscreen wall pad. This building has an eclectic two-story lobby and great building amenities including a Yoga and Fitness studio, Sports room, Pool table, Party rooms, a huge Terrace with BBQ stations, and unique lounge and dining areas for entertaining. There is a 24-hour friendly concierge service for your safety and service with an on-site building management office. This location is close to the Oakville hospital, all amenities, shopping, restaurants, and nature trails. Short commute to Sheridan College, GO stations, 407, 403, and QEW. Make this your home to enjoy! **EXTRAS** One Parking and Locker, Bell High-speed Internet. Pet spa. Upgrades: Vinyl floor- 7 1/8"; Kitchen Island Cabinets Nebbia UB19; Cutlery tray; Window coverings, Living area and Black-out blinds in Bedrooms.
About This Property
395 Dundas Street, Oakville, L6M 5R8
Home Overview
Basic Information
Amenities
BBQs Allowed
Concierge
Gym
Party Room/Meeting Room
Rooftop Deck/Garden
Visitor Parking
Walk around the neighborhood
395 Dundas Street, Oakville, L6M 5R8
Shally Shi
Sales Representative, Dolphin Realty Inc
English, Mandarin
Residential ResaleProperty ManagementPre Construction
 Walk Score for 395 Dundas Street
Walk Score for 395 Dundas Street

Book a Showing
Tour this home with Shally
Frequently Asked Questions
Can't find what you're looking for? Contact our support team for more information.
See the Latest Listings by Cities
1500+ home for sale in Ontario

Looking for Your Perfect Home?
Let us help you find the perfect home that matches your lifestyle
