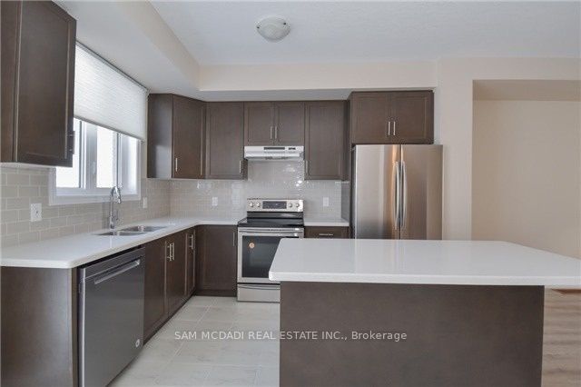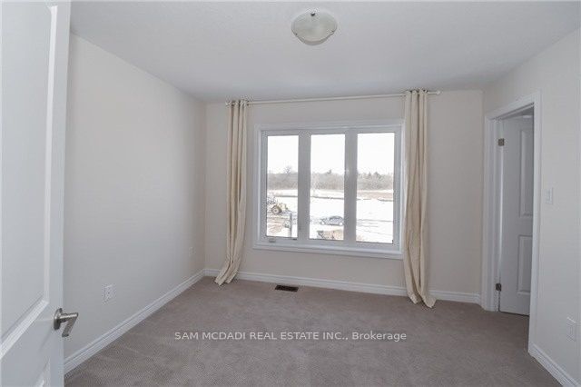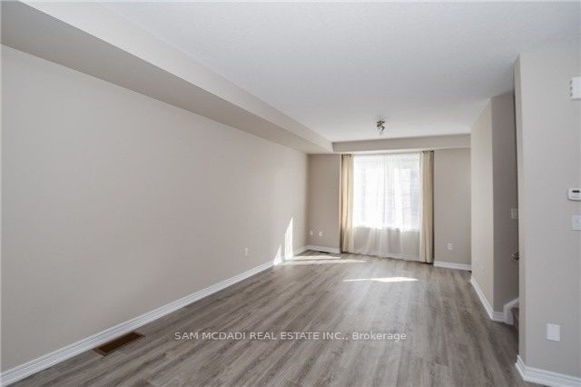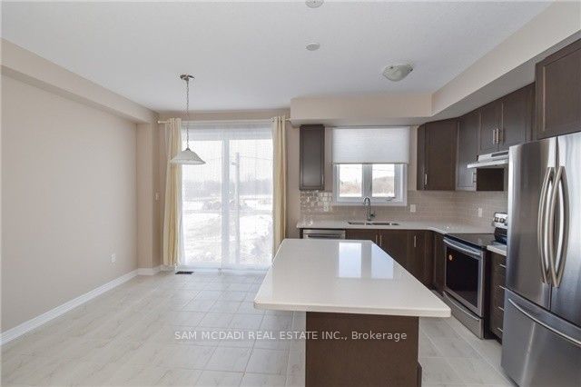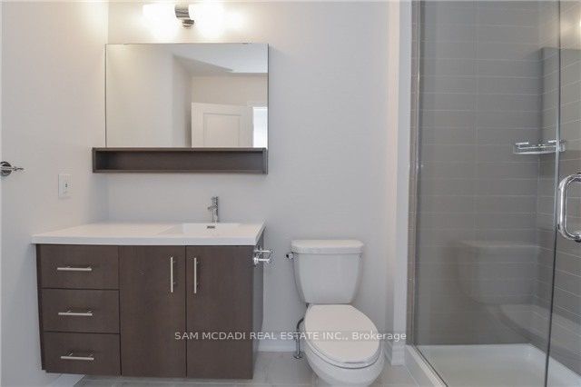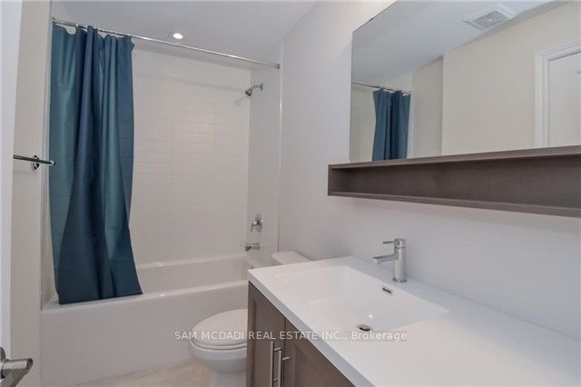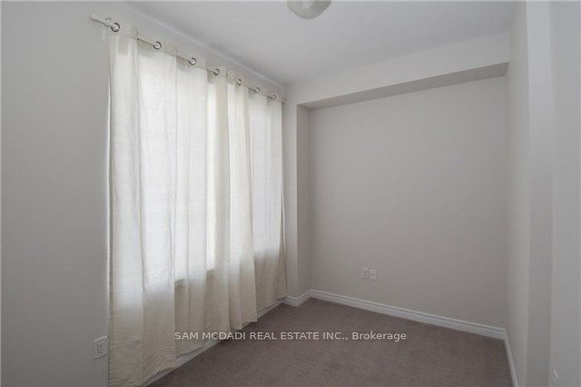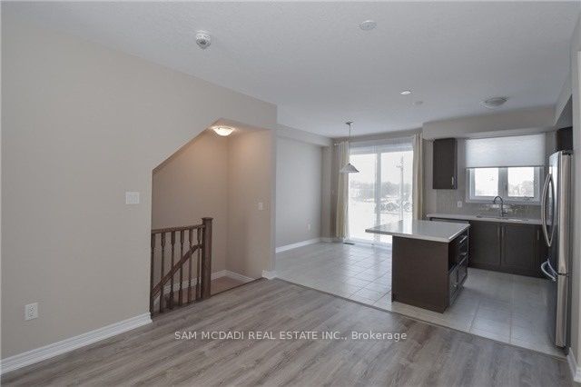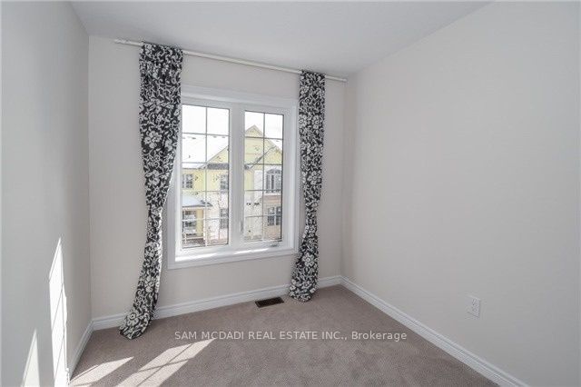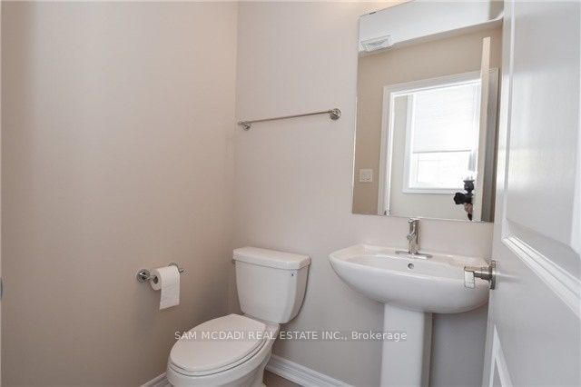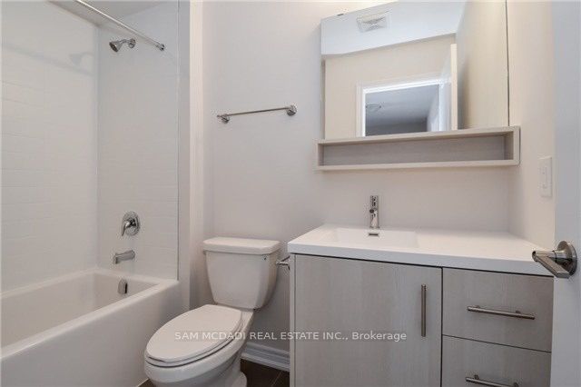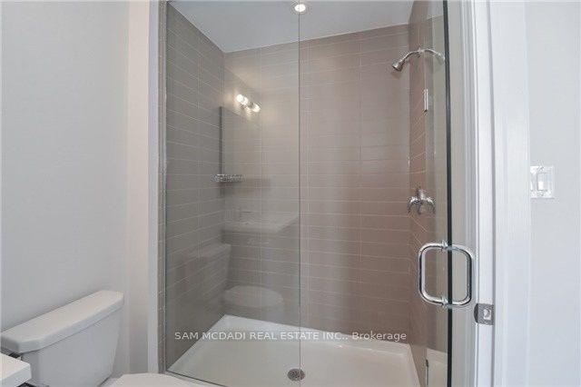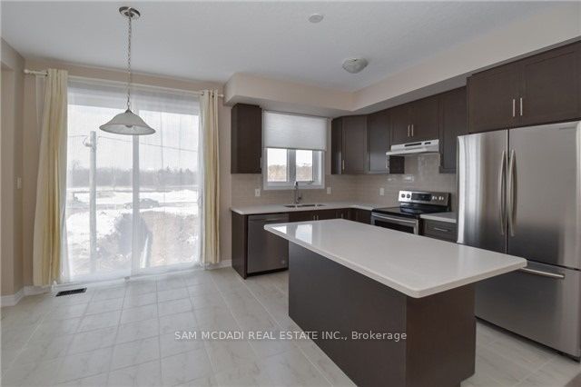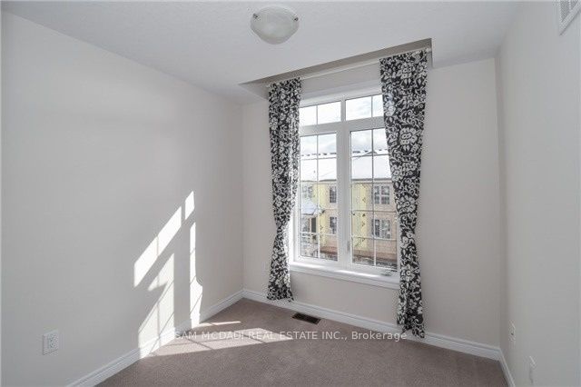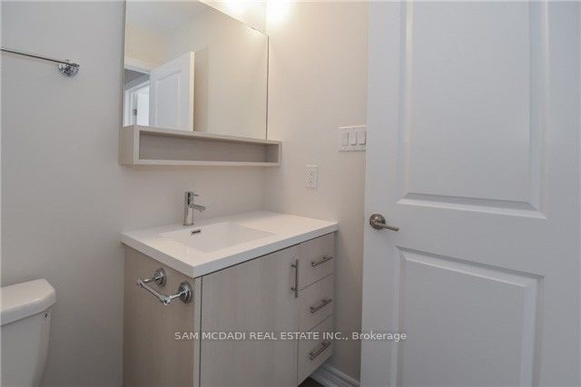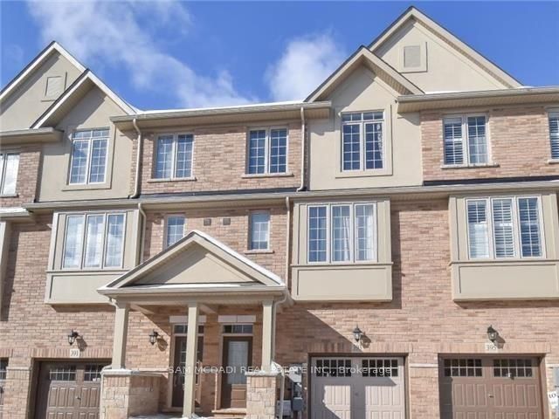
$3,500 /mo
Listed by SAM MCDADI REAL ESTATE INC.
Att/Row/Townhouse•MLS #W12026554•New
Room Details
| Room | Features | Level |
|---|---|---|
Bedroom 3.41 × 2.41 m | 4 Pc EnsuiteWindowCloset | Main |
Kitchen 5.18 × 3.08 m | Stainless Steel ApplW/O To DeckBreakfast Area | Second |
Living Room 7.07 × 3.97 m | Open ConceptCombined w/DiningHardwood Floor | Second |
Dining Room 7.07 × 3.97 m | Open ConceptCombined w/LivingHardwood Floor | Second |
Primary Bedroom 3.48 × 3.29 m | 3 Pc EnsuiteWalk-In Closet(s)Broadloom | Third |
Bedroom 2 2.62 × 2.71 m | ClosetWindowBroadloom | Third |
Client Remarks
Gorgeous Townhouse In Beautiful Town Of Oakville. Built By Branthaven. Hardwood On Main Level, Sunny And Spacious Open Concept With Chef's Kitchen And S/S Appliances, Caesar stone Countertops, Backsplash, Maplewood Cabinets. Entry To Spacious Porch From The Kitchen. Big Master Bedroom With 3Pc Ensuite , Frameless Shower And W/I Closet, Tastefully Chosen Décor. One Of The Bedroom On Main Floor With 4Pc Ensuite, Great For Privacy. Convenient 3rd Level Laundry.
About This Property
393 Hardwick Common Drive, Oakville, L6H 0P7
Home Overview
Basic Information
Walk around the neighborhood
393 Hardwick Common Drive, Oakville, L6H 0P7
Shally Shi
Sales Representative, Dolphin Realty Inc
English, Mandarin
Residential ResaleProperty ManagementPre Construction
 Walk Score for 393 Hardwick Common Drive
Walk Score for 393 Hardwick Common Drive

Book a Showing
Tour this home with Shally
Frequently Asked Questions
Can't find what you're looking for? Contact our support team for more information.
Check out 100+ listings near this property. Listings updated daily
See the Latest Listings by Cities
1500+ home for sale in Ontario

Looking for Your Perfect Home?
Let us help you find the perfect home that matches your lifestyle
