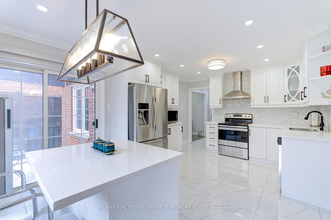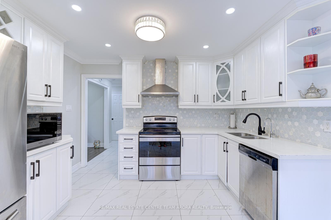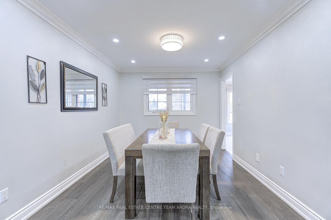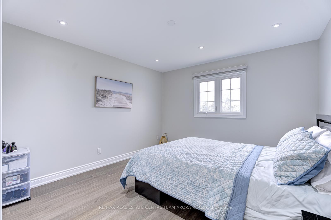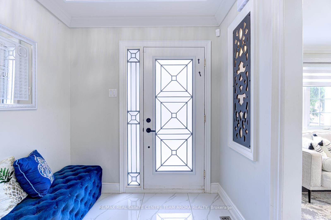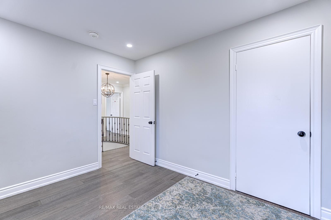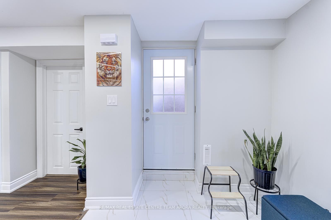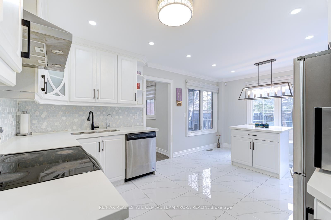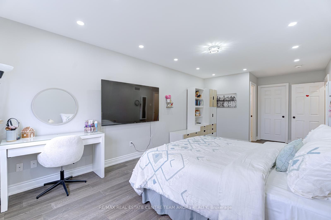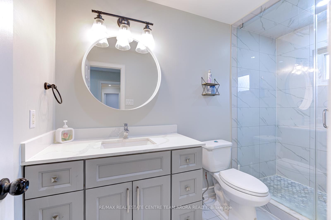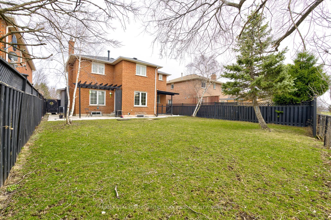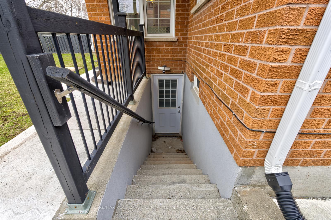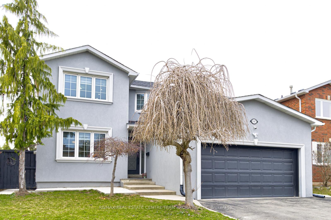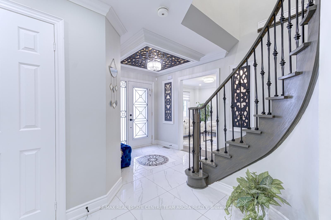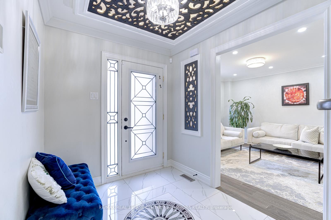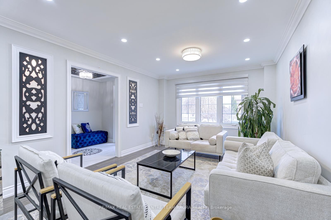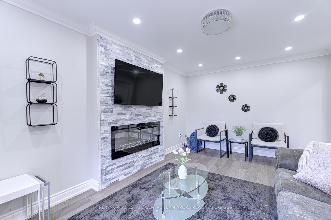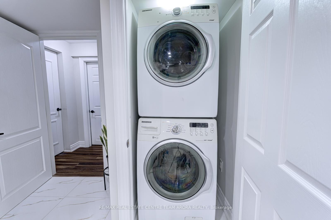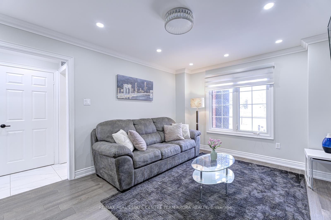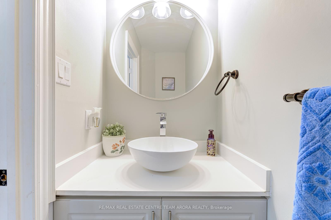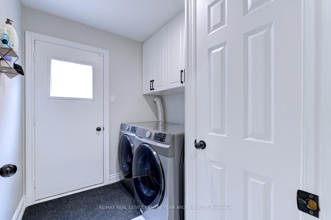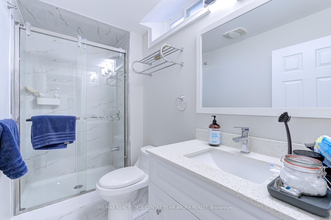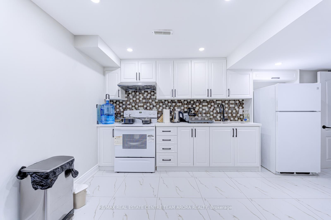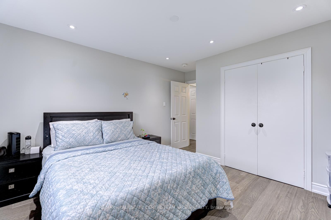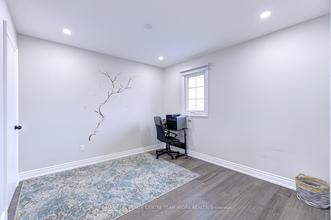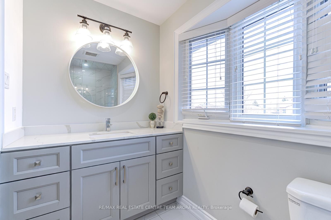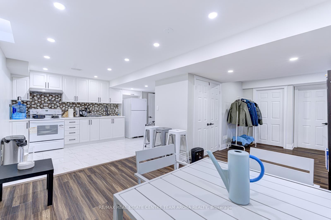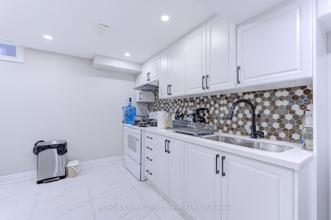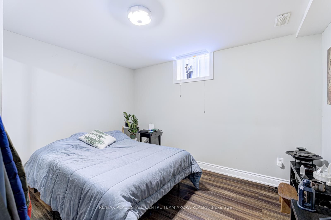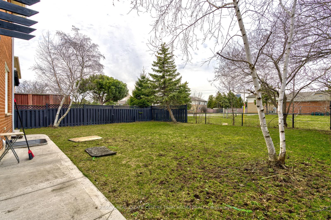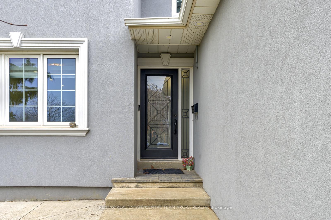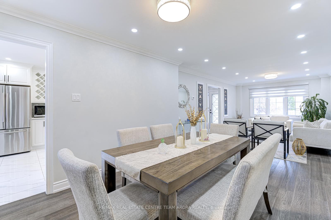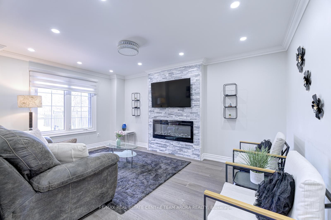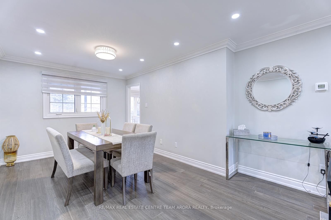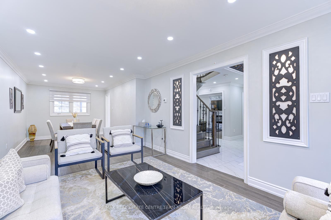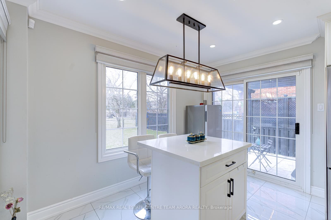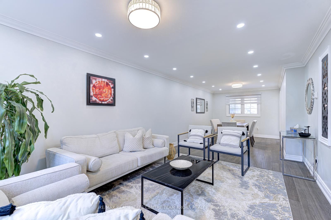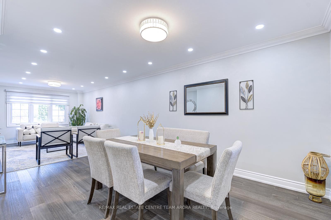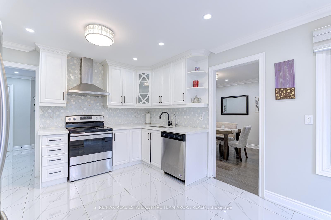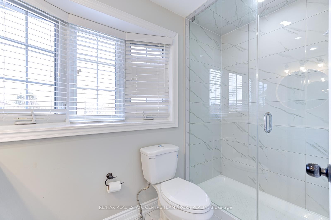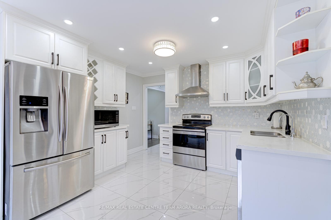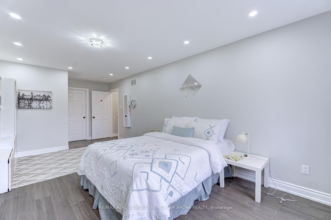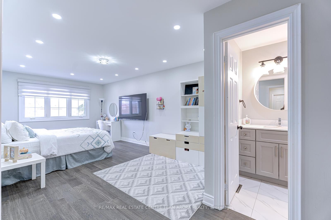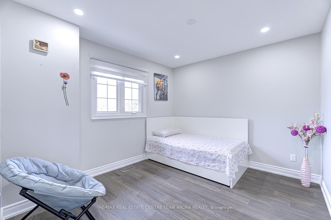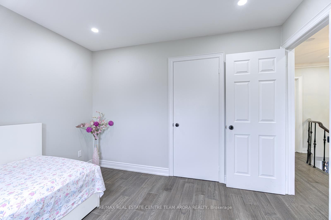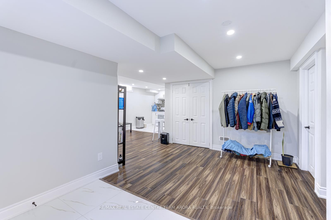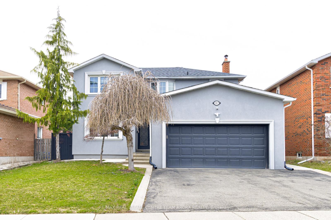
$1,599,000
Est. Payment
$6,107/mo*
*Based on 20% down, 4% interest, 30-year term
Listed by RE/MAX REAL ESTATE CENTRE TEAM ARORA REALTY
Detached•MLS #W12093200•New
Price comparison with similar homes in Oakville
Compared to 17 similar homes
-28.2% Lower↓
Market Avg. of (17 similar homes)
$2,225,571
Note * Price comparison is based on the similar properties listed in the area and may not be accurate. Consult licences real estate agent for accurate comparison
Room Details
| Room | Features | Level |
|---|---|---|
Living Room 5.35 × 3.32 m | Hardwood FloorFireplacePot Lights | Main |
Dining Room 3.63 × 3.09 m | Hardwood FloorCombined w/FamilyStainless Steel Appl | Main |
Kitchen 5.41 × 3.45 m | Tile FloorCentre Island | Main |
Primary Bedroom 6.93 × 3.32 m | Hardwood Floor4 Pc EnsuiteWalk-In Closet(s) | Second |
Bedroom 2 4.24 × 2.71 m | Hardwood FloorClosetPot Lights | Second |
Bedroom 3 3.4 × 3.02 m | Hardwood FloorClosetPot Lights | Second |
Client Remarks
Welcome to this beautifully maintained and fully upgraded 4+2 bedroom, 4-bathroom detached home backing onto no home nestled in the highly sought-after Wedgewood Creek community of Oakville. Featuring a functional layout with spacious principal rooms, this 2-storey gem offers exceptional comfort and style throughout. The main floor boasts a bright and airy living and dining room ,a cozy family room with a fireplace, and a large, upgraded kitchen with a breakfast area, perfect for family gatherings and entertaining. Upstairs, you'll find a grand primary suite with ample space and a well-appointed ensuite, along with three additional generously sized bedrooms. The fully finished basement features a legal 2-bedroom basement with a separate entrance for own use, extended family, or in-law accommodations. Situated on a premium 49 x 119 ft lot, this home also includes a private double driveway with parking for four vehicles. Conveniently located just minutes from top-rated schools, shopping centre, public transit, and major highways, this home offers the perfect blend of luxury, functionality, and location ideal for growing families or savvy investors. Roof(2019), AC (2019, Furnace (2019), Kitchen and Washrooms (2019), basement (2019).
About This Property
387 GLENASHTON Drive, Oakville, L6H 4W2
Home Overview
Basic Information
Walk around the neighborhood
387 GLENASHTON Drive, Oakville, L6H 4W2
Shally Shi
Sales Representative, Dolphin Realty Inc
English, Mandarin
Residential ResaleProperty ManagementPre Construction
Mortgage Information
Estimated Payment
$0 Principal and Interest
 Walk Score for 387 GLENASHTON Drive
Walk Score for 387 GLENASHTON Drive

Book a Showing
Tour this home with Shally
Frequently Asked Questions
Can't find what you're looking for? Contact our support team for more information.
See the Latest Listings by Cities
1500+ home for sale in Ontario

Looking for Your Perfect Home?
Let us help you find the perfect home that matches your lifestyle
