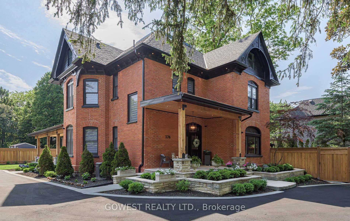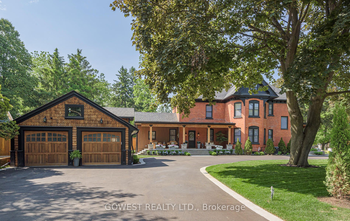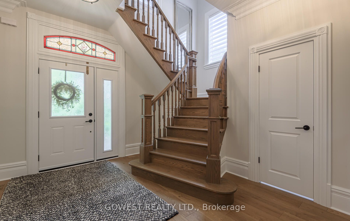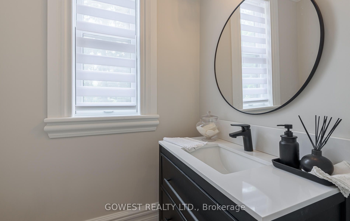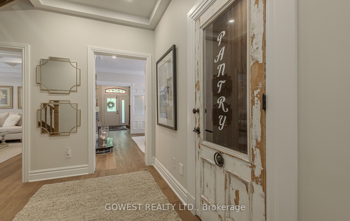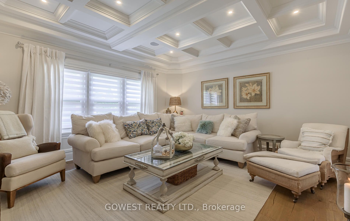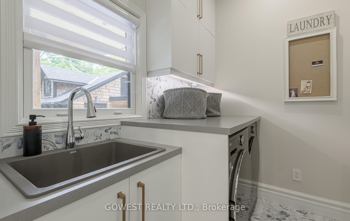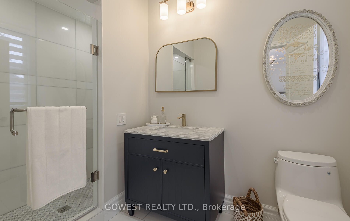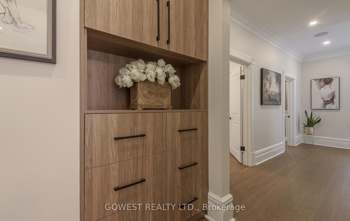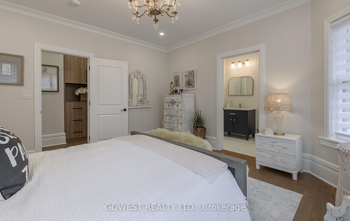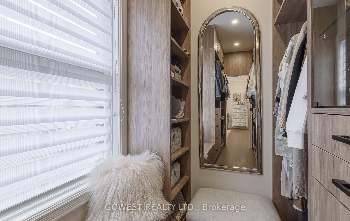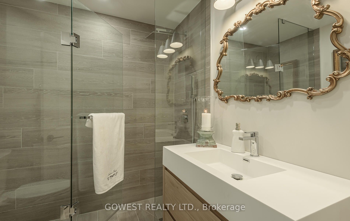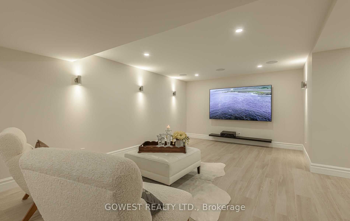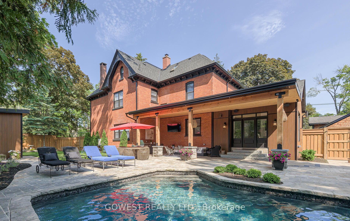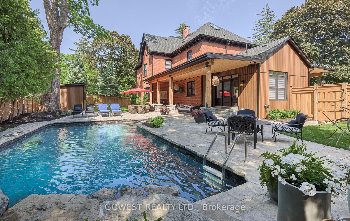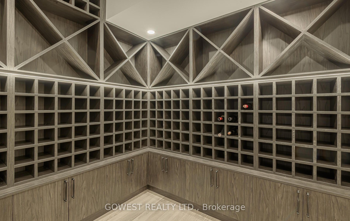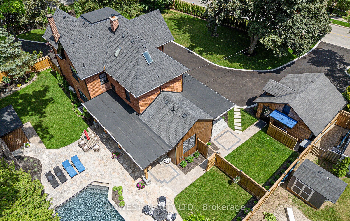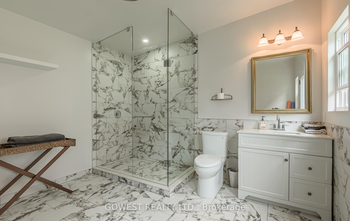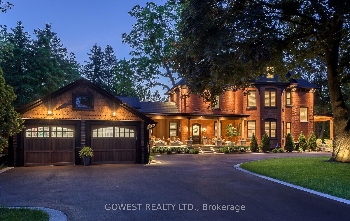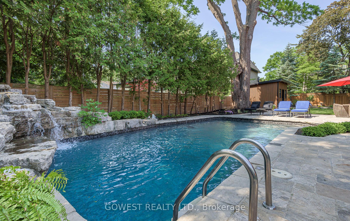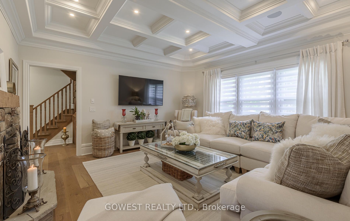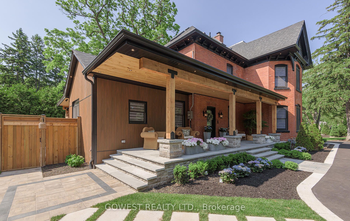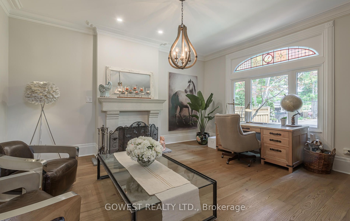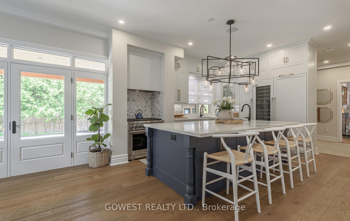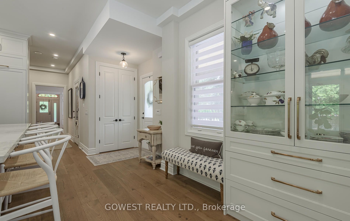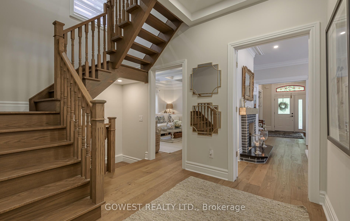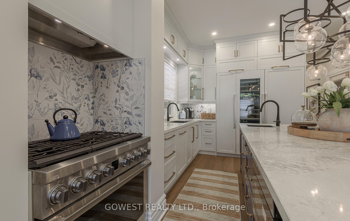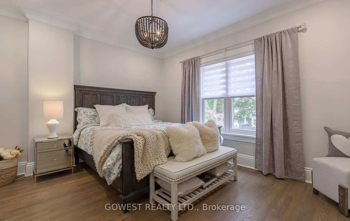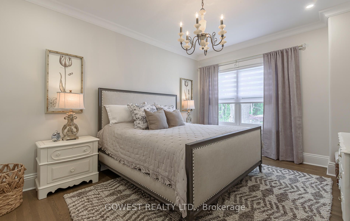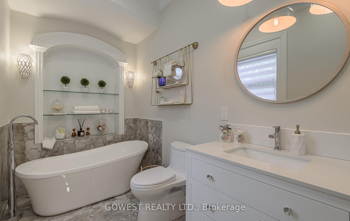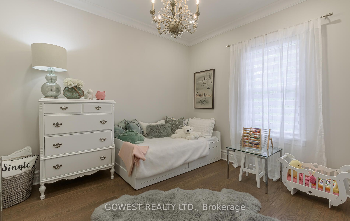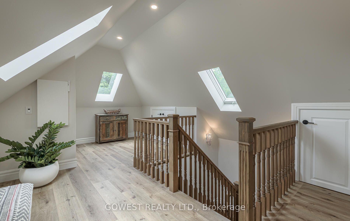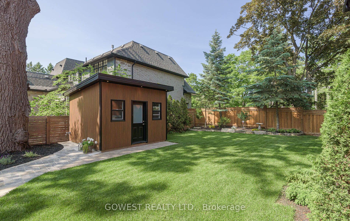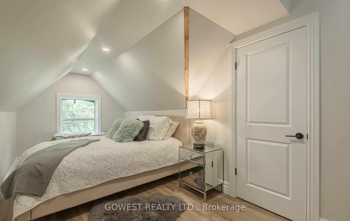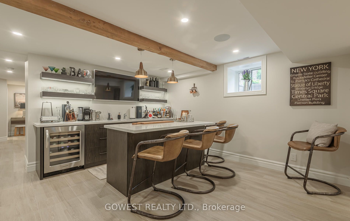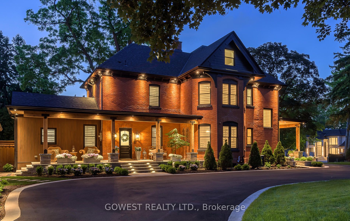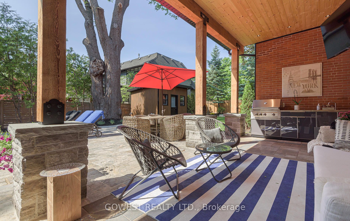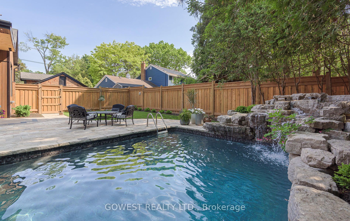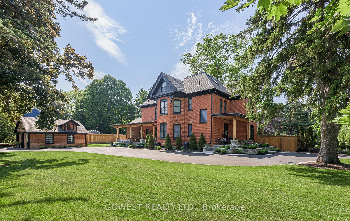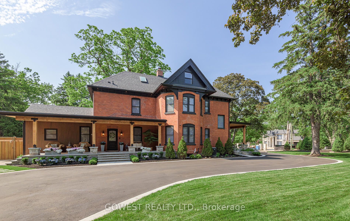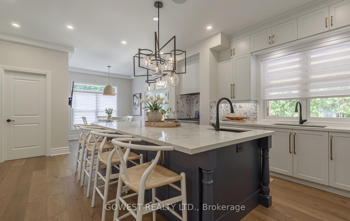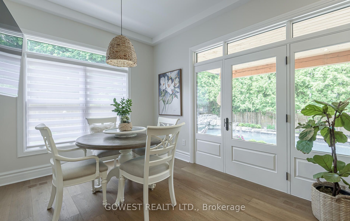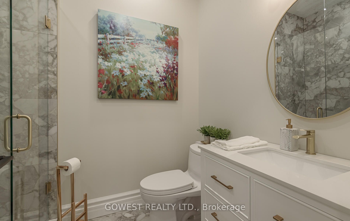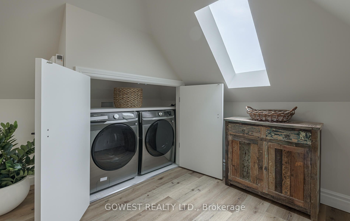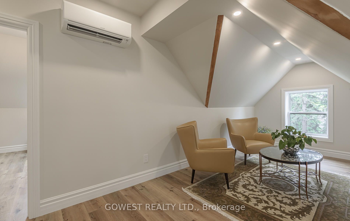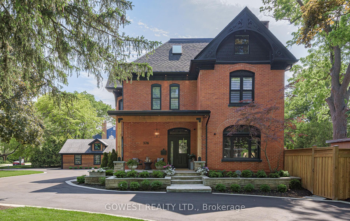
$6,499,000
Est. Payment
$24,822/mo*
*Based on 20% down, 4% interest, 30-year term
Listed by GOWEST REALTY LTD.
Detached•MLS #W12227062•New
Price comparison with similar homes in Oakville
Compared to 26 similar homes
130.9% Higher↑
Market Avg. of (26 similar homes)
$2,814,980
Note * Price comparison is based on the similar properties listed in the area and may not be accurate. Consult licences real estate agent for accurate comparison
Room Details
| Room | Features | Level |
|---|---|---|
Living Room 4.42 × 5.05 m | FireplaceFireplaceHardwood Floor | Main |
Dining Room 6.4 × 4.42 m | Gas FireplaceCrown MouldingHardwood Floor | Main |
Kitchen 5.18 × 6.12 m | Centre IslandBreakfast BarStainless Steel Appl | Main |
Primary Bedroom 4.75 × 4.42 m | Double Closet3 Pc EnsuiteMarble Floor | Second |
Bedroom 4 3.66 × 3.51 m | Double Closet3 Pc EnsuiteHardwood Floor | Second |
Bedroom 3 4.8 × 3.63 m | Double ClosetCalifornia ShuttersHardwood Floor | Second |
Client Remarks
A truly one-of-a-kind, professionally restored home that blends timeless Victorian charm with modern luxury. This stunning residence features 10-ft ceilings on the main floor, pot lights throughout, and a custom-made kitchen with a high-end designer backsplash and a spacious walk-in pantry. Original details include elegant straw glass windows, many original glass-paneled doors (no locks), rounded wall edges, oak staircases, and beautifully preserved Victorian baseboards, crown mouldings, and hinges. The living room features a classic wood-burning fireplace, while a striking gas fireplace connects the family room and dining room; perfect for both ambiance and warmth. Enjoy three expansive porches with cedar ceilings and pot lights, and a large separate garage with loft storage. The home boasts a floating staircase leading to the third floor, a skylight, coffered ceilings in the family room, and a third-floor teenager or nanny suite. All bathrooms include heated floors for year-round comfort, while the basement features in-floor heating, a quartz island bar, and a cozy entertainment space. Upgraded with 200 amp electrical service and a new water heater, this home offers over three full floors of living space plus a finished basement. Located just a 10-minute walk to downtown Oakville, this prestigious address offers character, warmth, and sophistication rarely found today.
About This Property
376 Chartwell Road, Oakville, L6J 4A3
Home Overview
Basic Information
Walk around the neighborhood
376 Chartwell Road, Oakville, L6J 4A3
Shally Shi
Sales Representative, Dolphin Realty Inc
English, Mandarin
Residential ResaleProperty ManagementPre Construction
Mortgage Information
Estimated Payment
$0 Principal and Interest
 Walk Score for 376 Chartwell Road
Walk Score for 376 Chartwell Road

Book a Showing
Tour this home with Shally
Frequently Asked Questions
Can't find what you're looking for? Contact our support team for more information.
See the Latest Listings by Cities
1500+ home for sale in Ontario

Looking for Your Perfect Home?
Let us help you find the perfect home that matches your lifestyle
