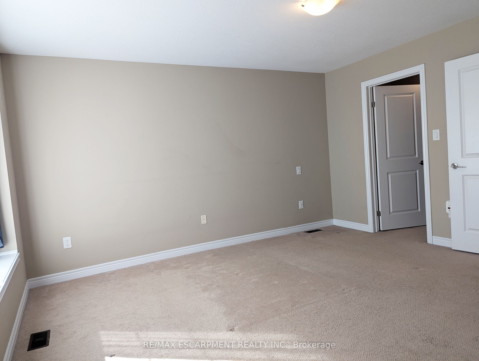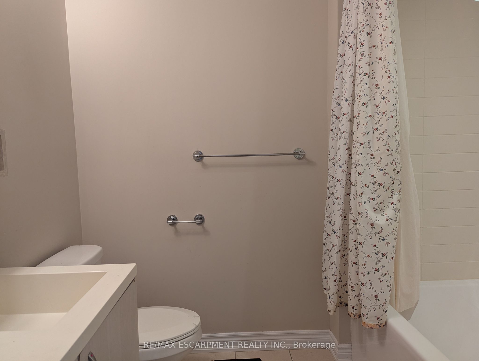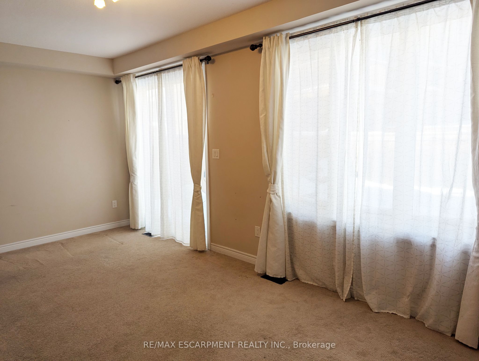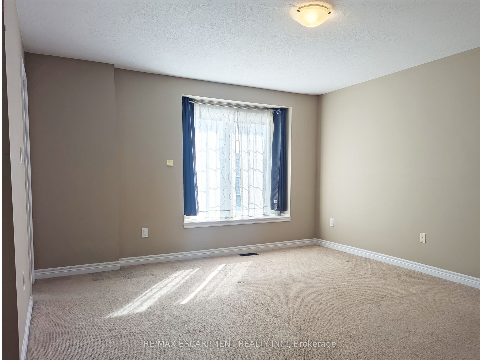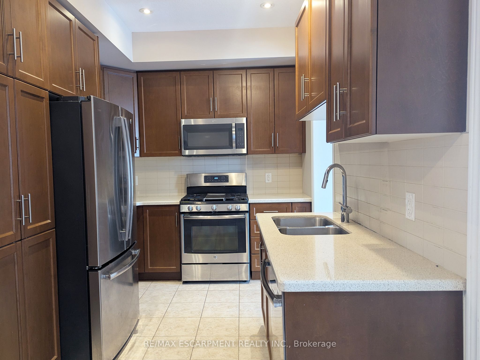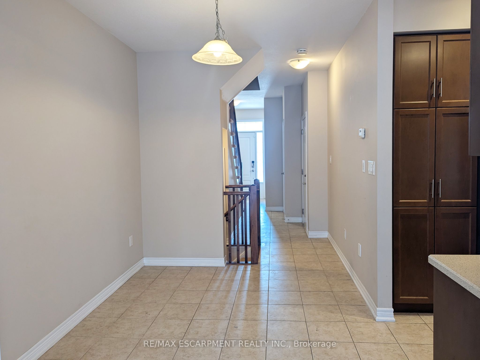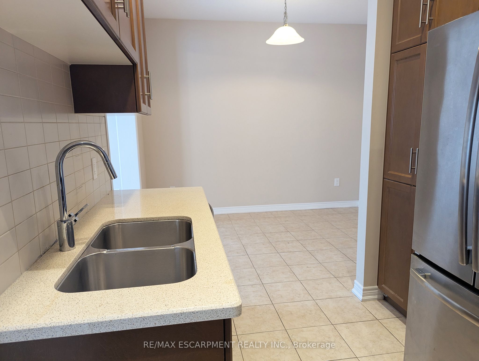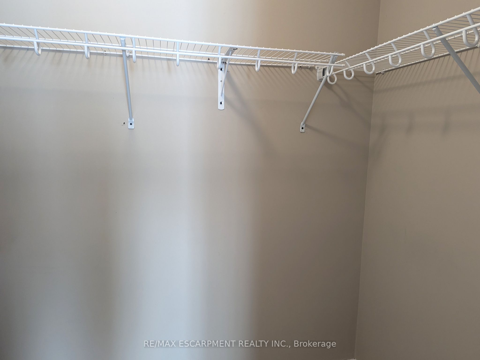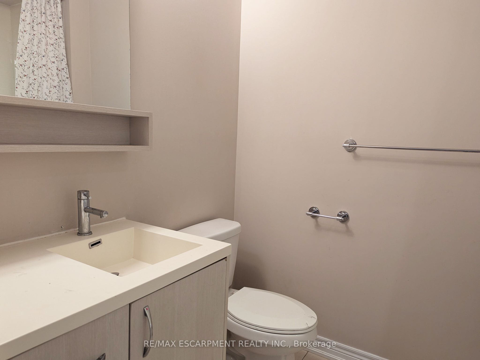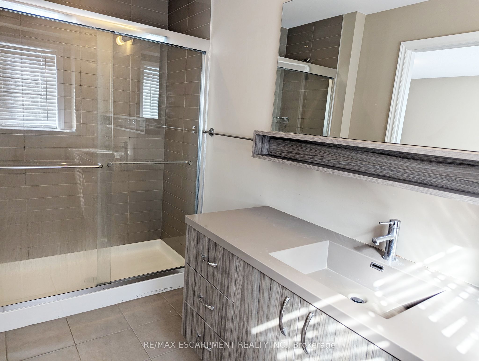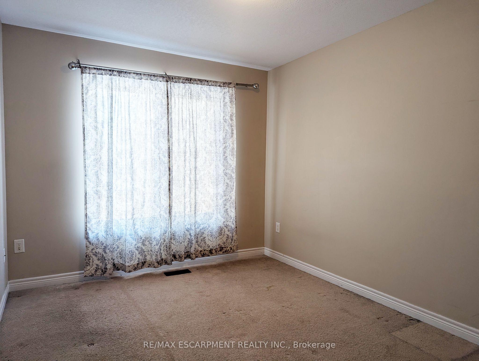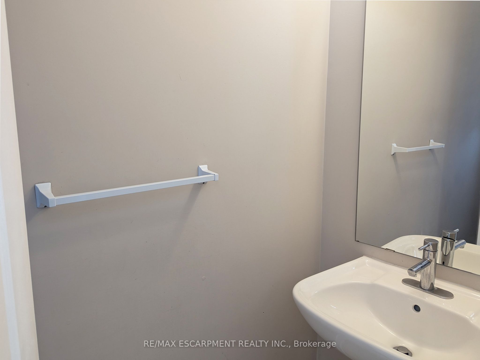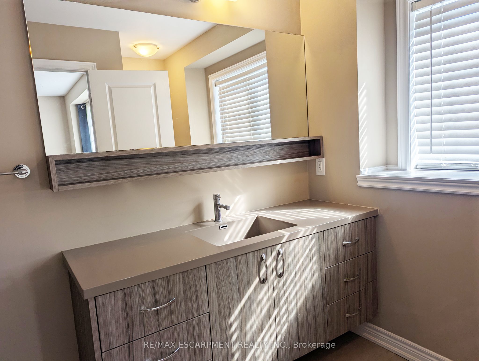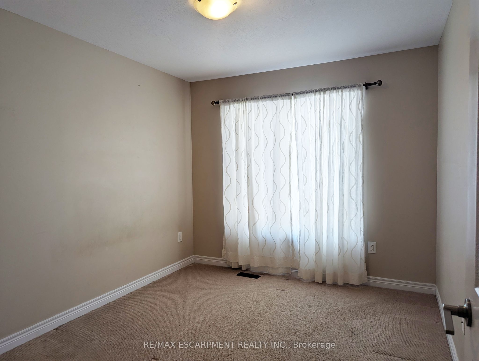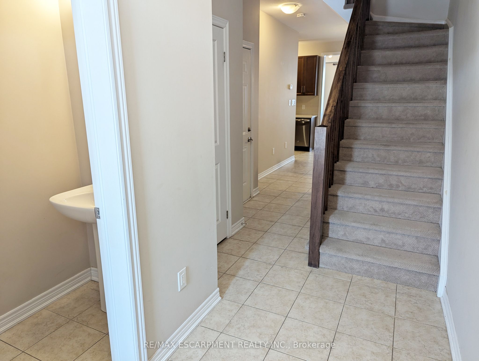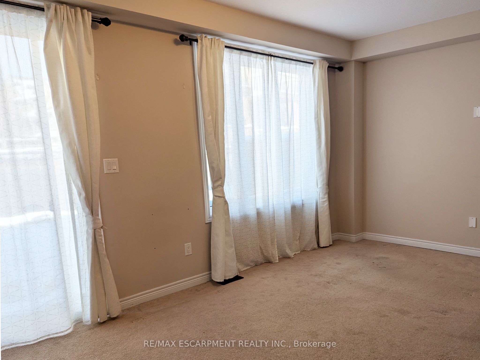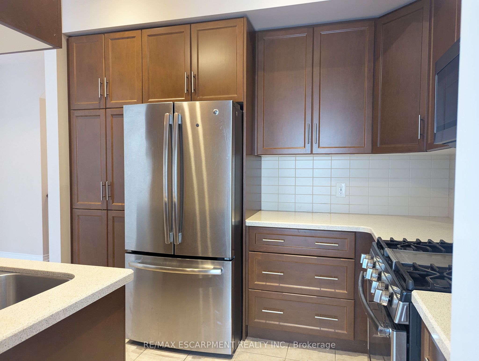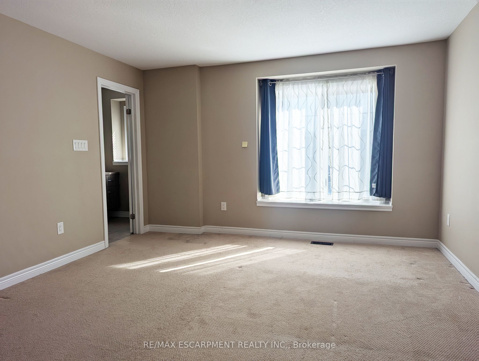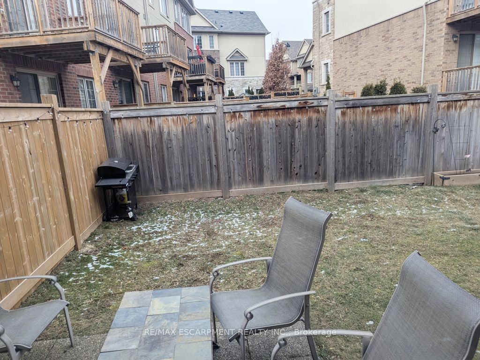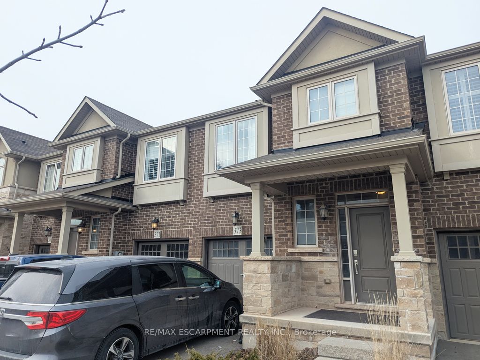
$3,300 /mo
Listed by RE/MAX ESCARPMENT REALTY INC.
Att/Row/Townhouse•MLS #W11920940•Price Change
Room Details
| Room | Features | Level |
|---|---|---|
Living Room 5.85 × 3.3 m | Ground | |
Dining Room 3.35 × 2.55 m | Ground | |
Kitchen 3.23 × 2.55 m | Ground | |
Primary Bedroom 4.25 × 4.1 m | Second | |
Bedroom 3.55 × 2.85 m | Second | |
Bedroom 3.55 × 2.85 m | Second |
Client Remarks
Location, Location, Location! Ideally Located In Central North Oakville, Steps To Parks, Schools, Full Range Of Shopping/Restaurants & Transit. Excellent Access To Major Highways (403, 407, 401 & QEW) Yet Detached Enough To Escape The Bustle! Bright And Spacious, This 2 Storey Freehold Townhome Offers 3 Bedrooms And 2 Baths, 9 Main Floor Ceilings And A Family Sized Living Room With Lots Of Natural Light. The Modern Kitchen Has Stainless Steel Appliances, Tall Mocha Cabinetry, A Pantry, Quartz Countertops And Tile Backsplash. Upstairs, The Master Suite Consists Of A Spacious Bedroom, A Walk-In Closet And 3 Piece Ensuite With A Large Shower. The Two Generous Secondary Bedrooms, A Four-Piece Bath And A Huge Linen/Secondary Clothes Closet Complete This Level. A Large Unfinished Basement houses The Laundry And Utility Facilities Plus Loads Of Storage Or Additional Play Space. A Perfect Home For A Family Or A Professional Couple! ***Townhome To Be Repainted Prior To Occupancy!***
About This Property
373 Wheat Boom Drive, Oakville, L6H 0R3
Home Overview
Basic Information
Walk around the neighborhood
373 Wheat Boom Drive, Oakville, L6H 0R3
Shally Shi
Sales Representative, Dolphin Realty Inc
English, Mandarin
Residential ResaleProperty ManagementPre Construction
 Walk Score for 373 Wheat Boom Drive
Walk Score for 373 Wheat Boom Drive

Book a Showing
Tour this home with Shally
Frequently Asked Questions
Can't find what you're looking for? Contact our support team for more information.
Check out 100+ listings near this property. Listings updated daily
See the Latest Listings by Cities
1500+ home for sale in Ontario

Looking for Your Perfect Home?
Let us help you find the perfect home that matches your lifestyle
