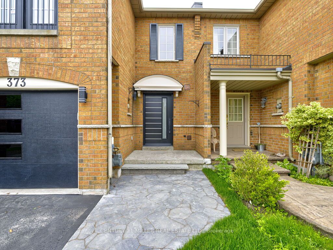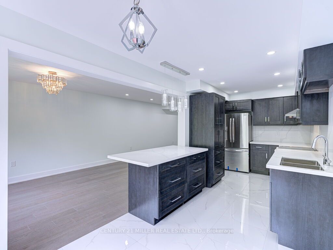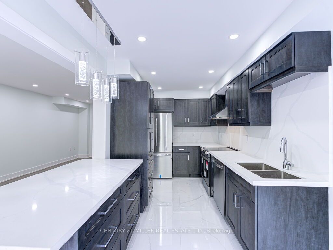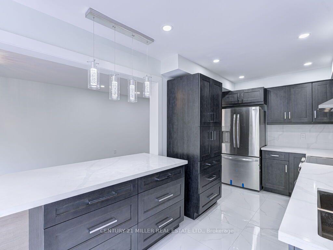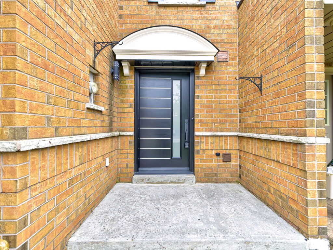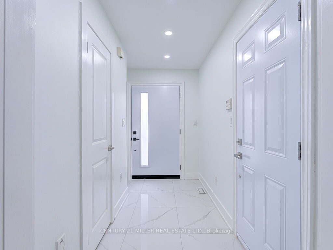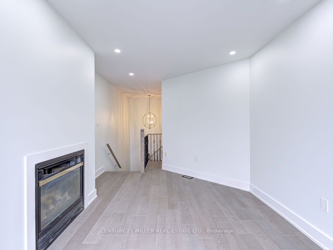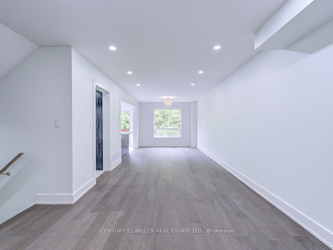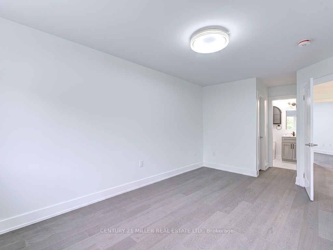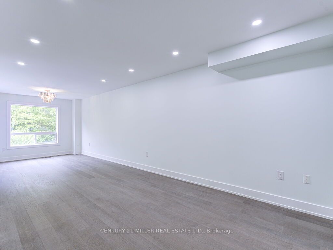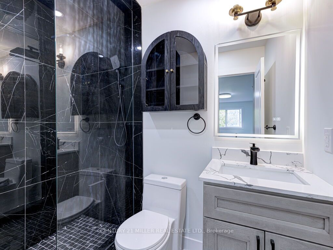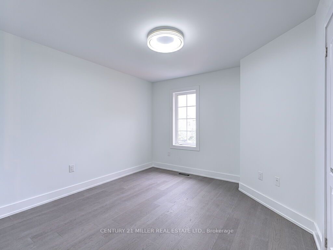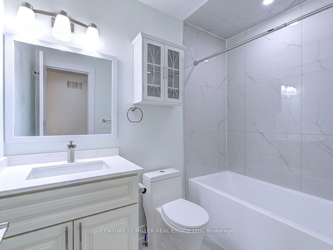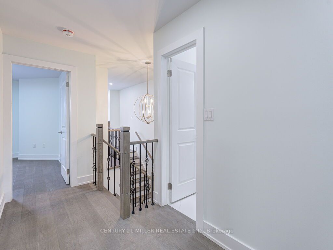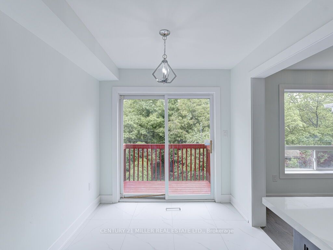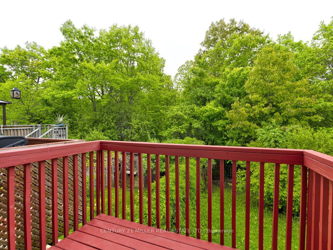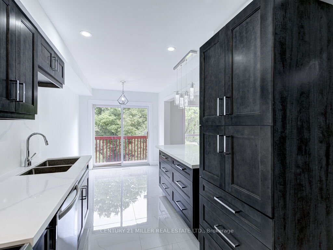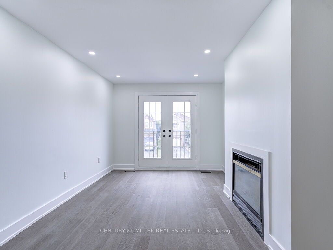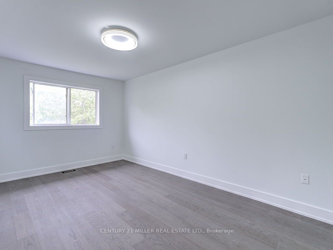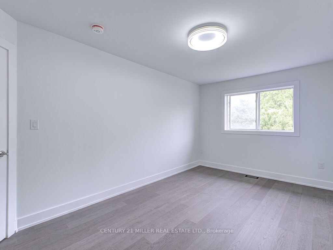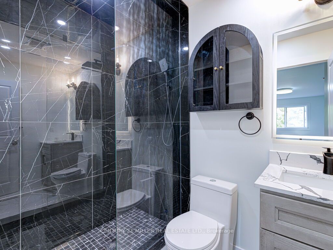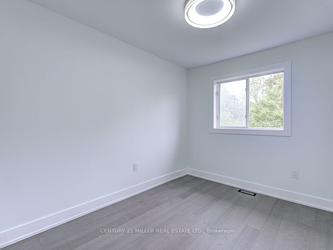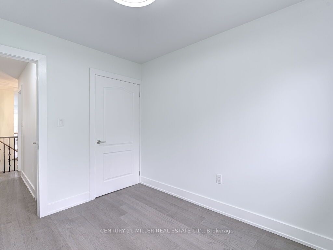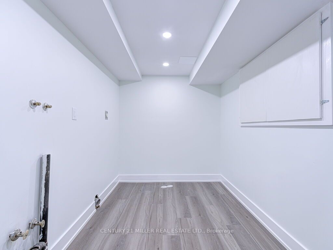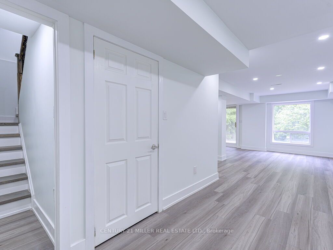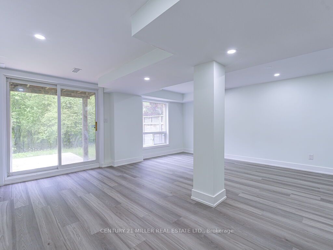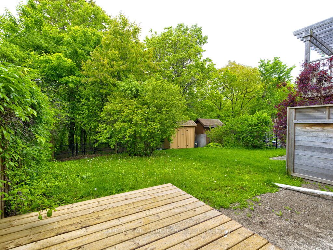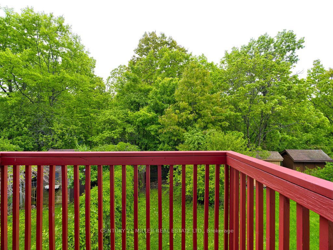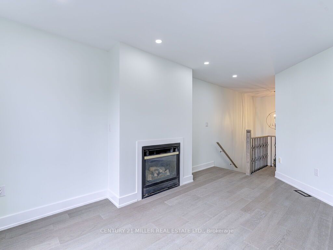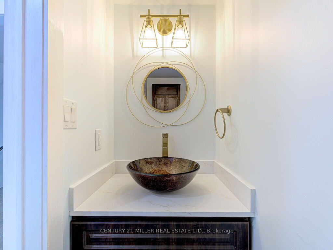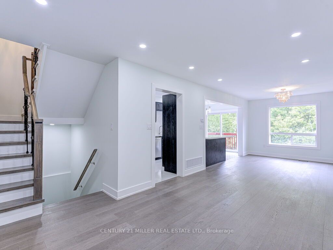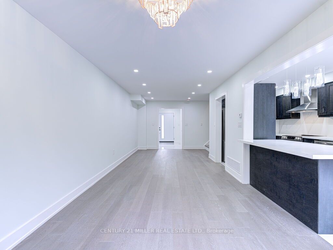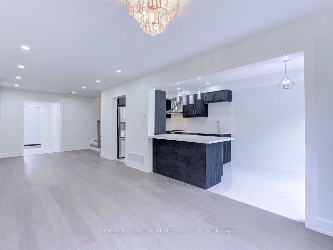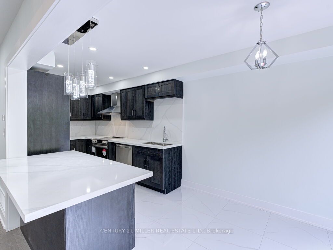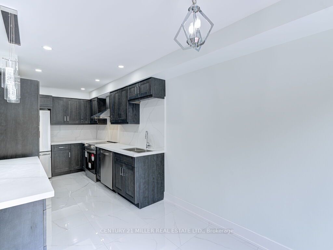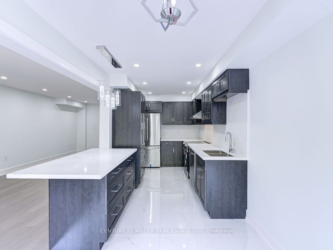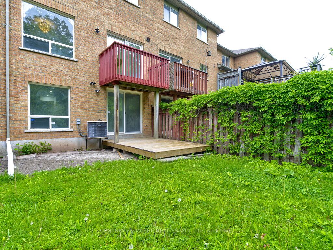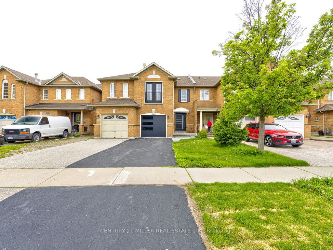
$1,199,000
Est. Payment
$4,579/mo*
*Based on 20% down, 4% interest, 30-year term
Listed by CENTURY 21 MILLER REAL ESTATE LTD.
Att/Row/Townhouse•MLS #W12183549•New
Price comparison with similar homes in Oakville
Compared to 80 similar homes
4.3% Higher↑
Market Avg. of (80 similar homes)
$1,149,395
Note * Price comparison is based on the similar properties listed in the area and may not be accurate. Consult licences real estate agent for accurate comparison
Room Details
| Room | Features | Level |
|---|---|---|
Living Room 4.63 × 3.87 m | Ground | |
Dining Room 3.87 × 2.85 m | Ground | |
Kitchen 6.46 × 4.35 m | Ground | |
Primary Bedroom 5.65 × 4.86 m | Second | |
Bedroom 3.61 × 3.31 m | Second | |
Bedroom 4.65 × 2.86 m | Second |
Client Remarks
Fully Renovated - Move In - Just like new! Modern kitchen, living rm & dining rm that leads to balcony overlooking the ravine. 3 bed, 2.1 baths, including spacious primary bed and ensuite. Bonus second floor family room with gas fireplace. Fully finished basement with walkout to treed ravine and yard. Your new home sits on a quiet crescent, close to schools, shops, bus routes, walking trails and recreation. Notes from seller - Roof 2013/14, Brand New A/C, Furnace - No Date, New Fireplace to be installed in second floor Family Room, Washer/Dryer Combo, plus laundry sink to be installed.
About This Property
373 Ravineview Way, Oakville, L6H 6S5
Home Overview
Basic Information
Walk around the neighborhood
373 Ravineview Way, Oakville, L6H 6S5
Shally Shi
Sales Representative, Dolphin Realty Inc
English, Mandarin
Residential ResaleProperty ManagementPre Construction
Mortgage Information
Estimated Payment
$0 Principal and Interest
 Walk Score for 373 Ravineview Way
Walk Score for 373 Ravineview Way

Book a Showing
Tour this home with Shally
Frequently Asked Questions
Can't find what you're looking for? Contact our support team for more information.
See the Latest Listings by Cities
1500+ home for sale in Ontario

Looking for Your Perfect Home?
Let us help you find the perfect home that matches your lifestyle
