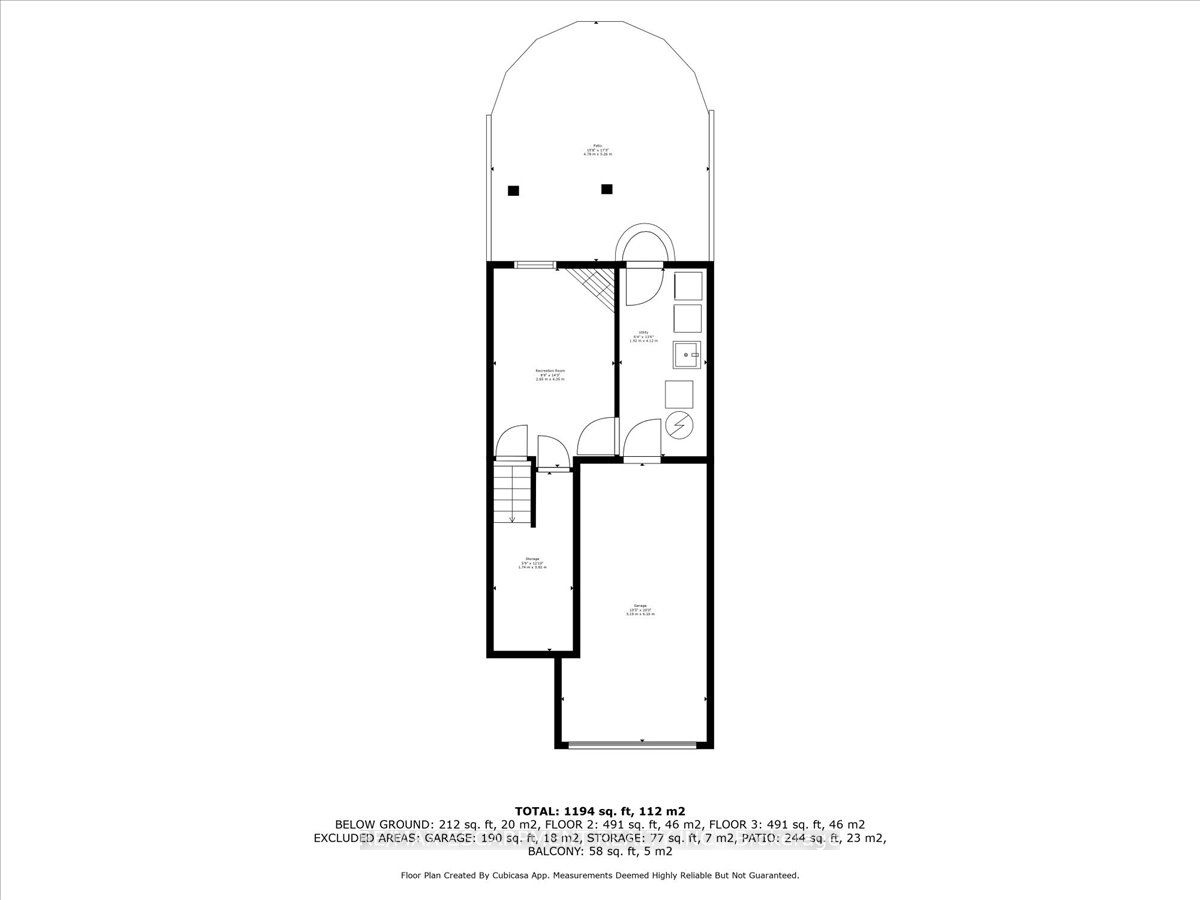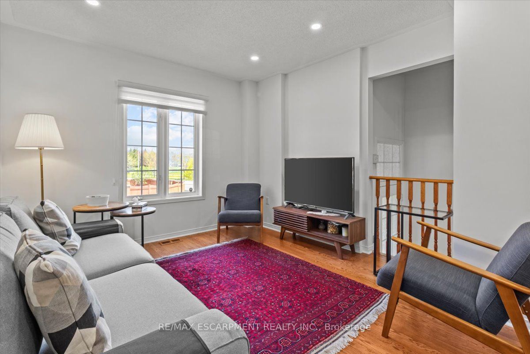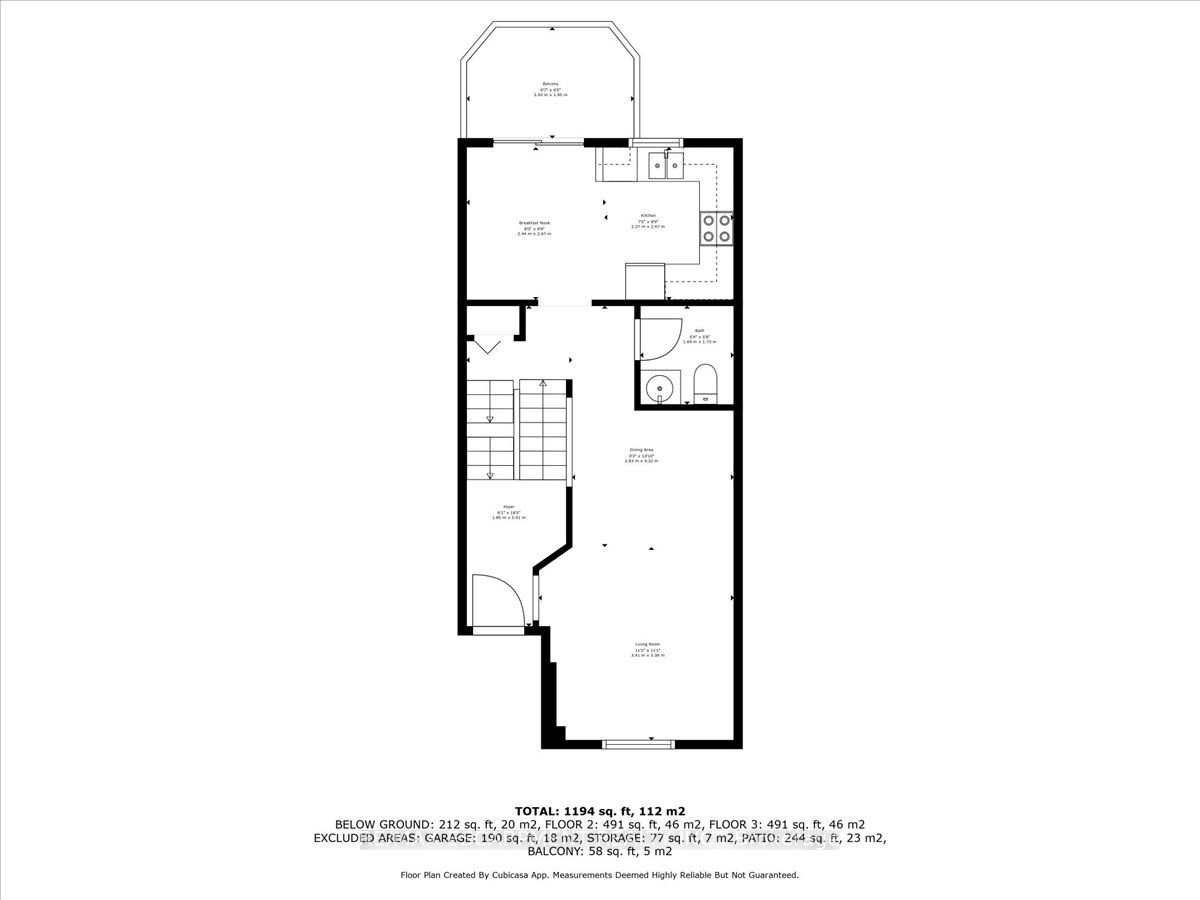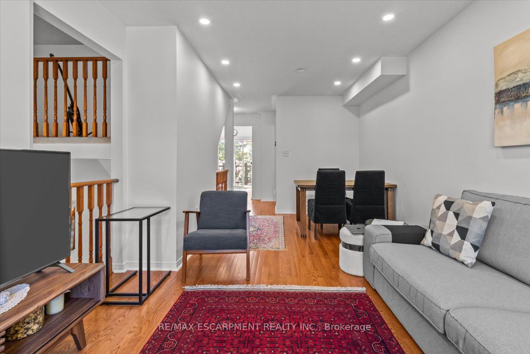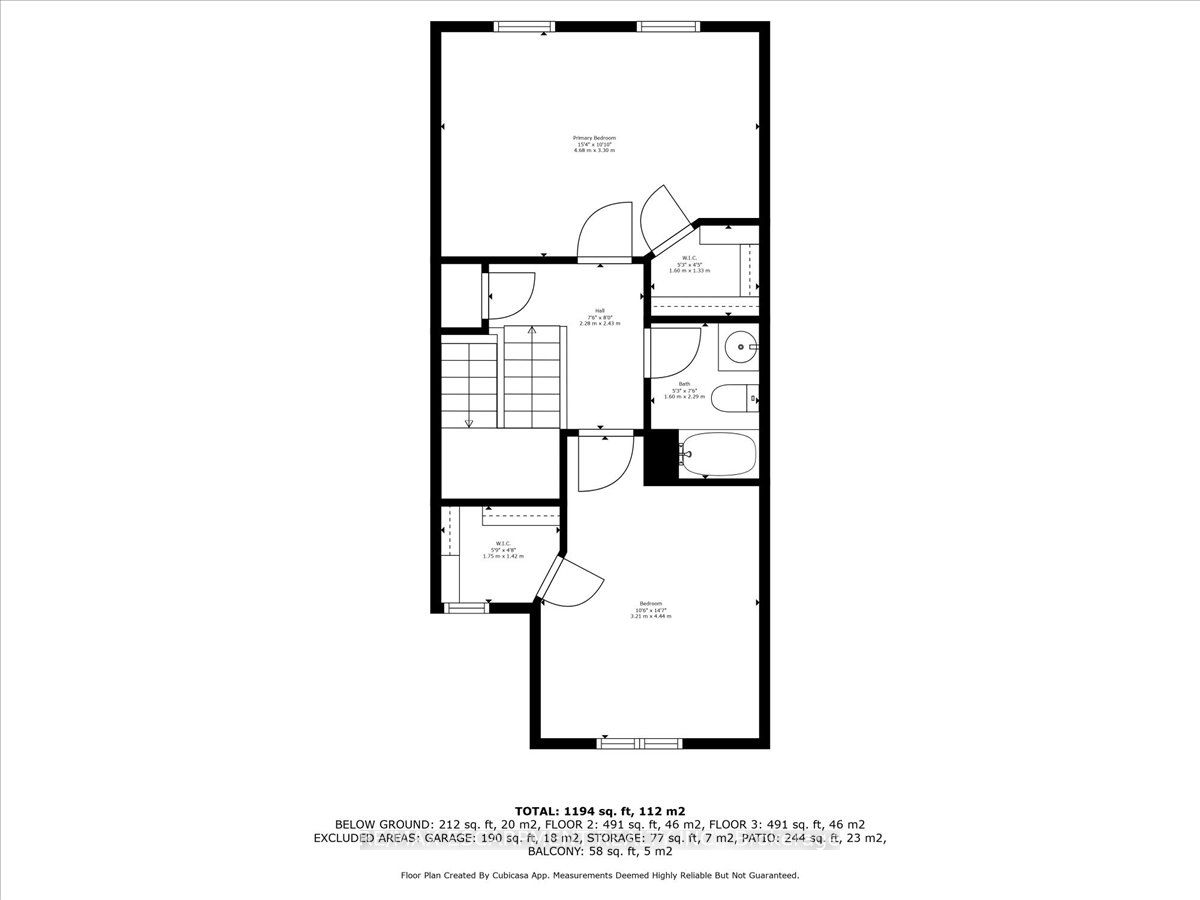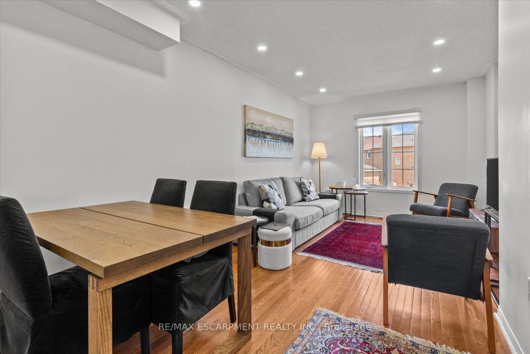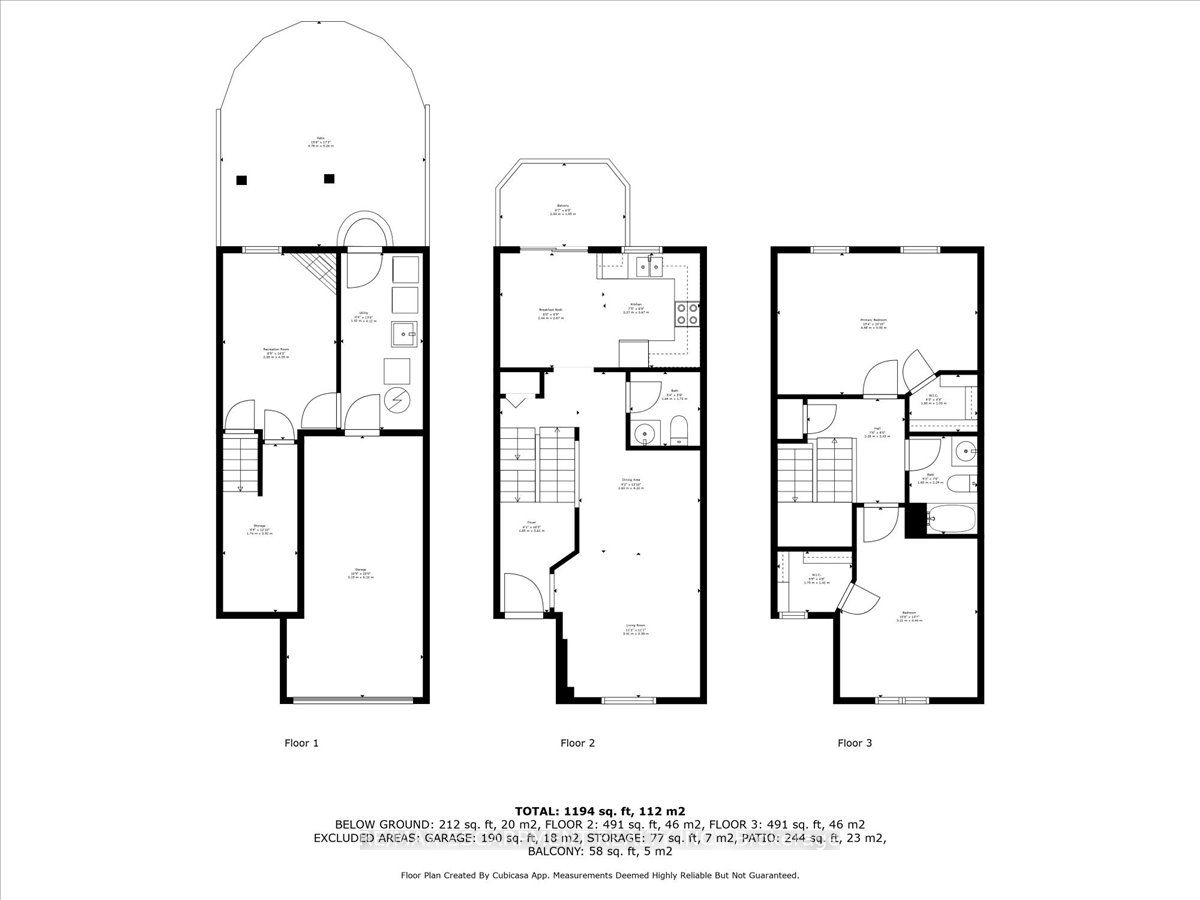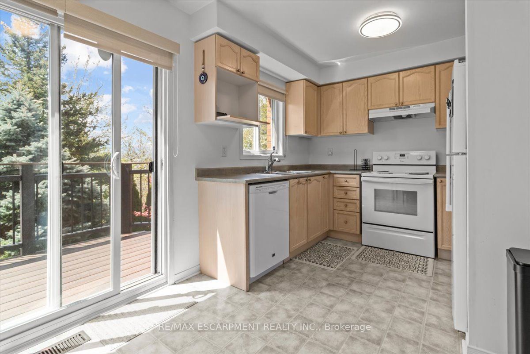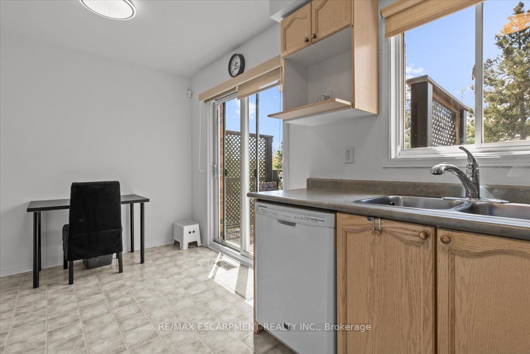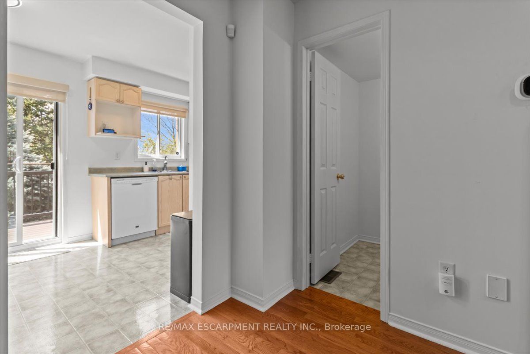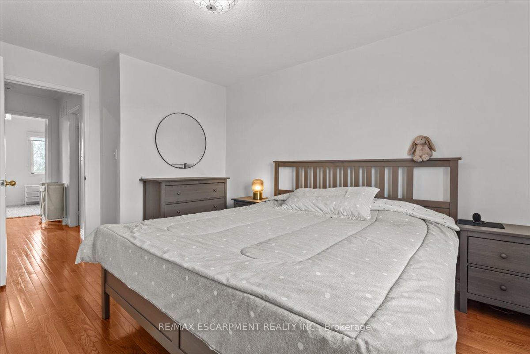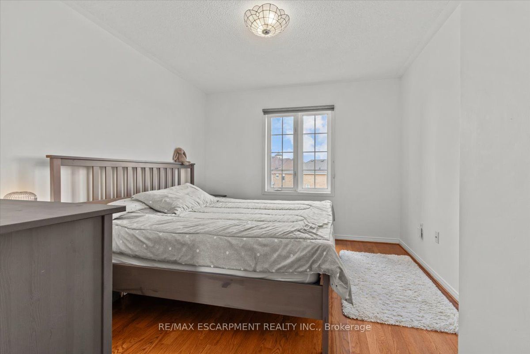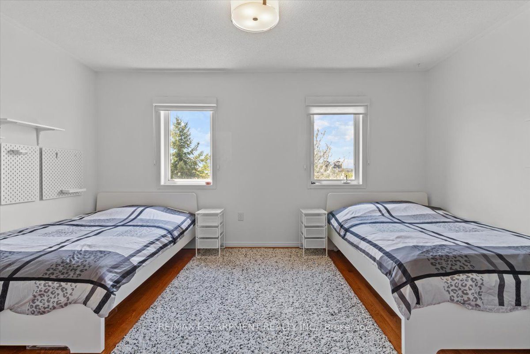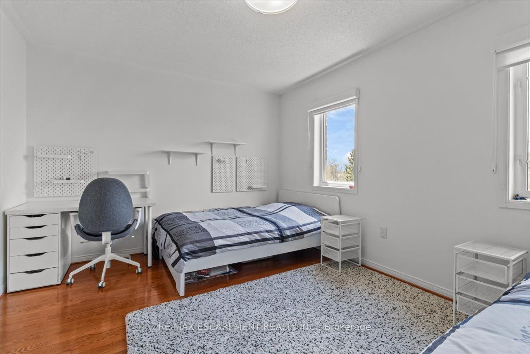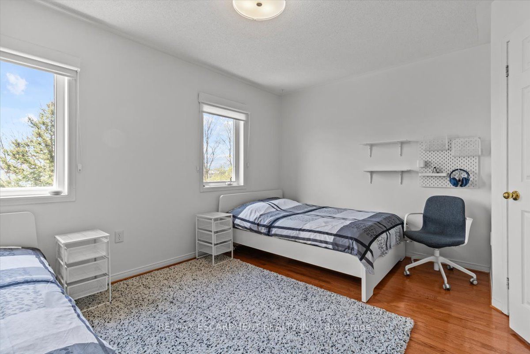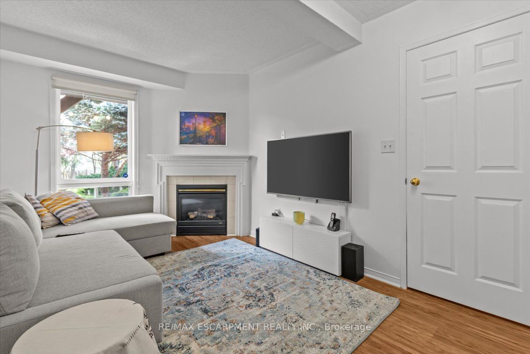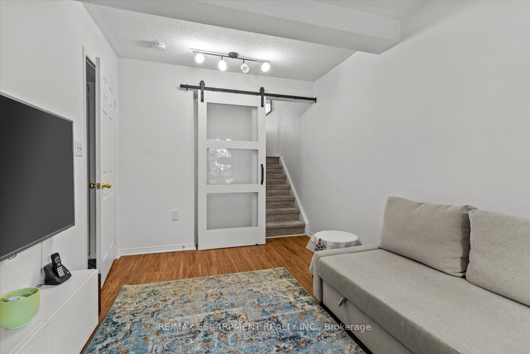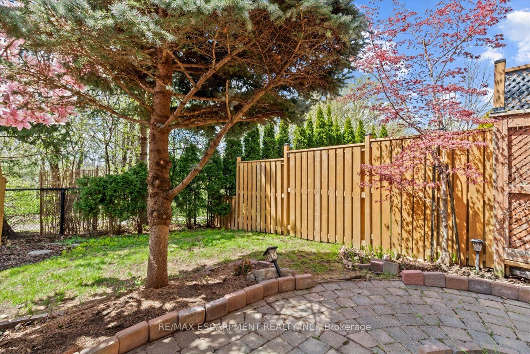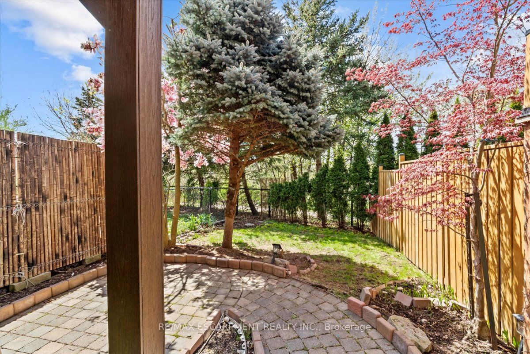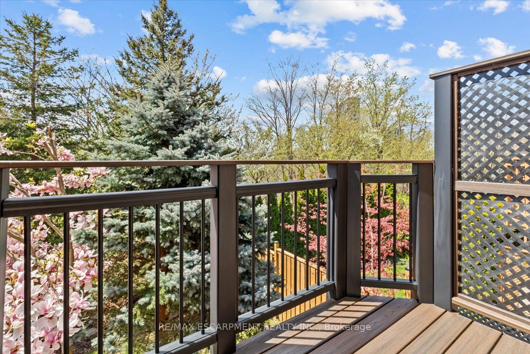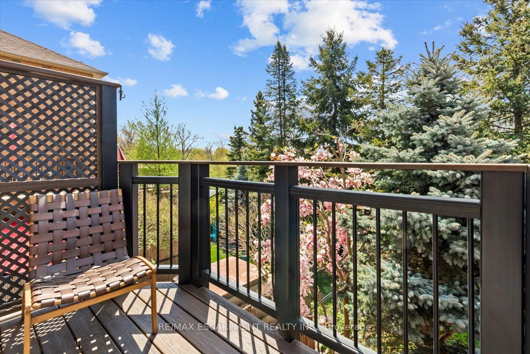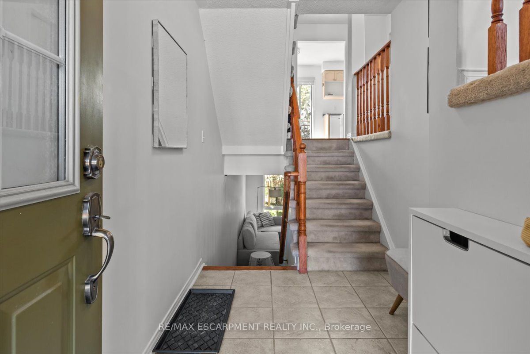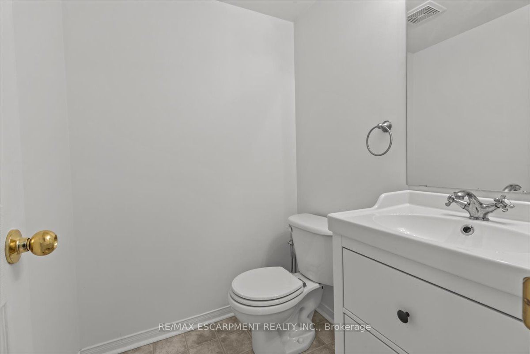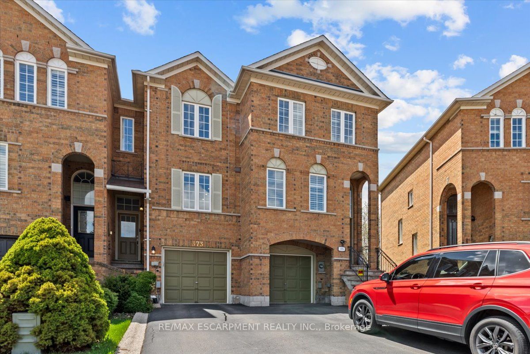
$3,000 /mo
Listed by RE/MAX ESCARPMENT REALTY INC.
Att/Row/Townhouse•MLS #W12180992•New
Room Details
| Room | Features | Level |
|---|---|---|
Kitchen 4.69 × 3.91 m | Second | |
Living Room 6.04 × 3.53 m | Second | |
Dining Room 2.69 × 2.01 m | Second | |
Primary Bedroom 4.69 × 3.07 m | Third | |
Bedroom 3.2 × 2.28 m | Third |
Client Remarks
Rare Opportunity in a Desirable Neighbourhood! Welcome to this stunning 2-bedroom freehold townhouse offering 1,252 sq ft of beautifully designed living space, nestled against a serene wooded ravine. Enjoy your morning coffee or evening unwind on the private balcony with breathtaking views of the treetops and skyline. The impressive primary bedroom is a true retreat, boasting panoramic ravine views, while the spacious second bedroom features a large walk-in closet ideal for storage or a dressing nook. A versatile lower-level den/recreation room provides the perfect space to relax, work, or entertain. Additional highlights include a single-car garage, a private driveway with parking for two, and easy access to major highways. Located in a sought-after community, just minutes from shopping plazas, restaurants, and everyday conveniences - this home checks every box.
About This Property
373 Fairgate Way, Oakville, L6H 6Y1
Home Overview
Basic Information
Walk around the neighborhood
373 Fairgate Way, Oakville, L6H 6Y1
Shally Shi
Sales Representative, Dolphin Realty Inc
English, Mandarin
Residential ResaleProperty ManagementPre Construction
 Walk Score for 373 Fairgate Way
Walk Score for 373 Fairgate Way

Book a Showing
Tour this home with Shally
Frequently Asked Questions
Can't find what you're looking for? Contact our support team for more information.
See the Latest Listings by Cities
1500+ home for sale in Ontario

Looking for Your Perfect Home?
Let us help you find the perfect home that matches your lifestyle
