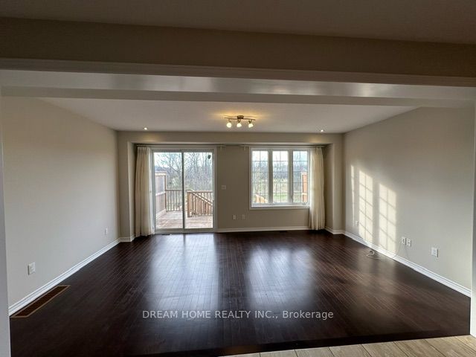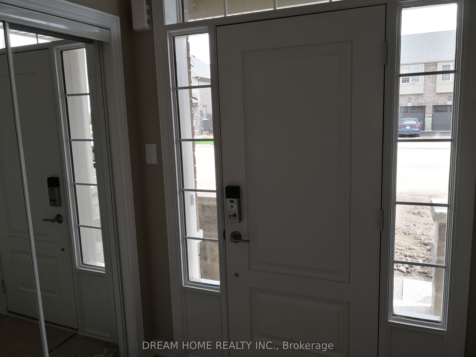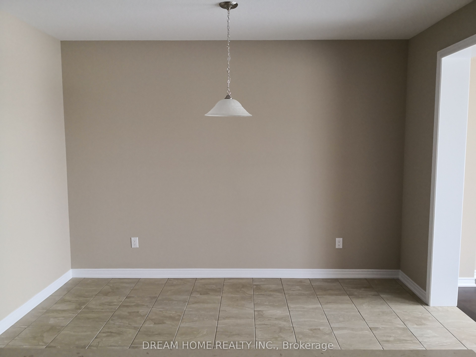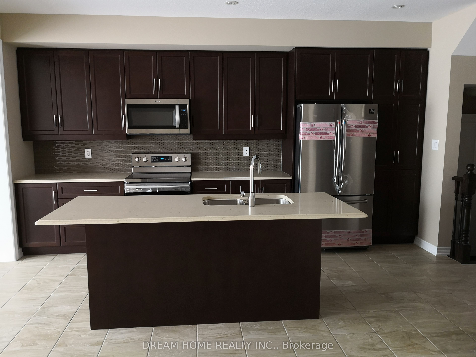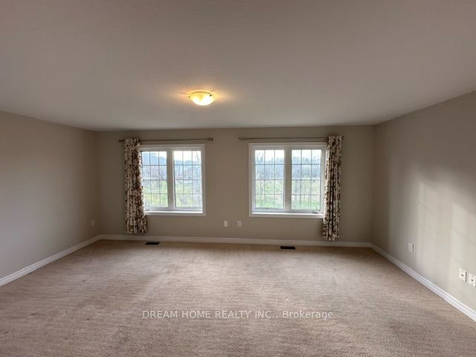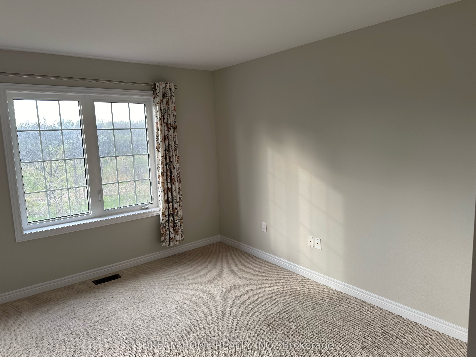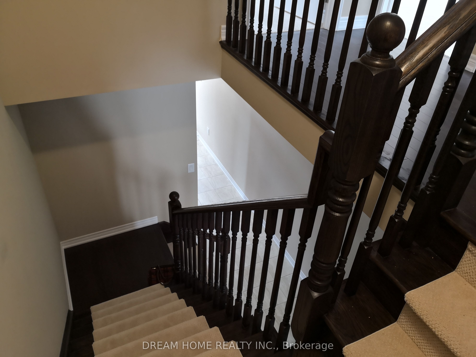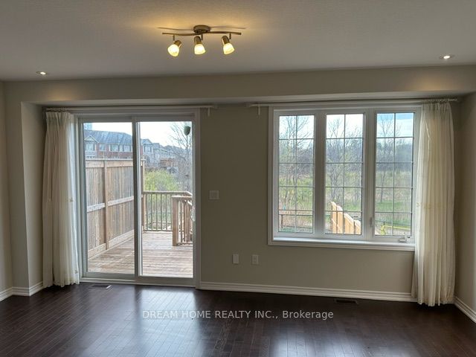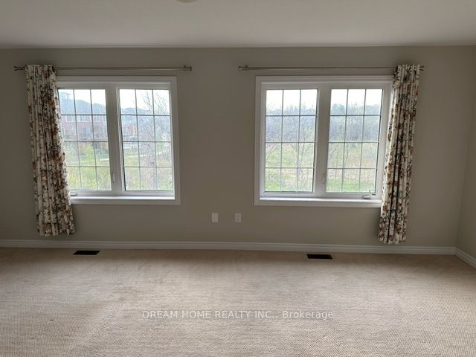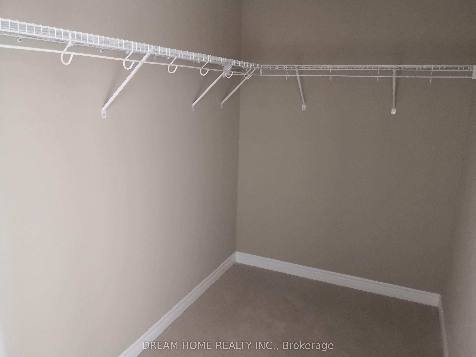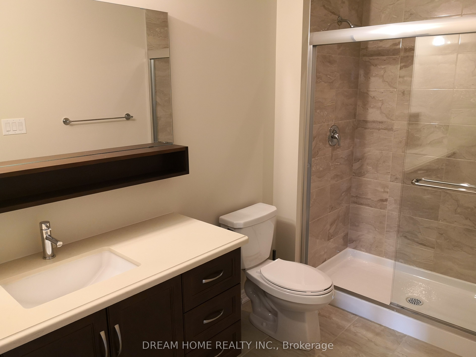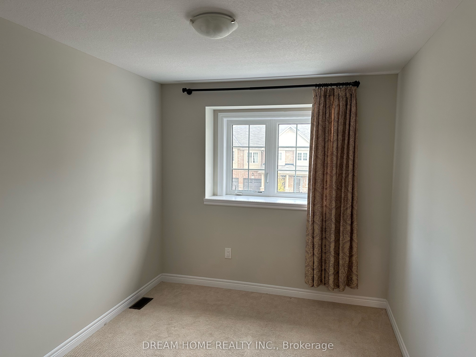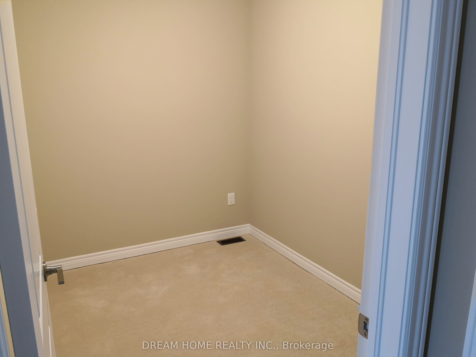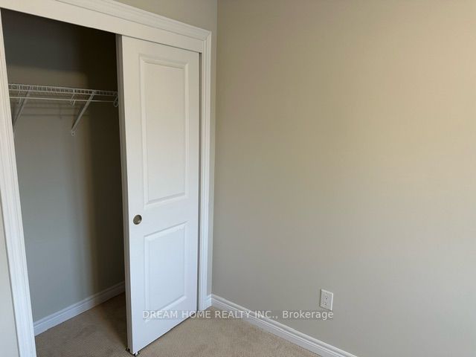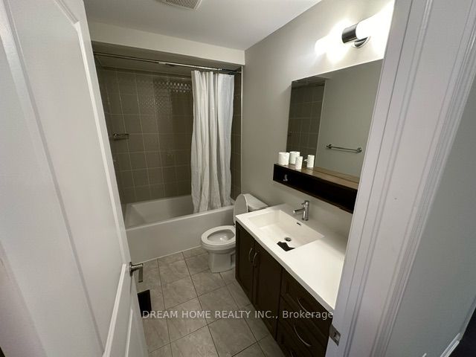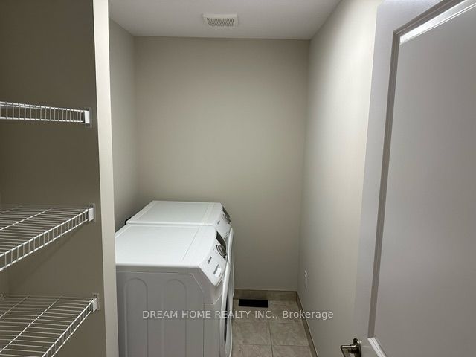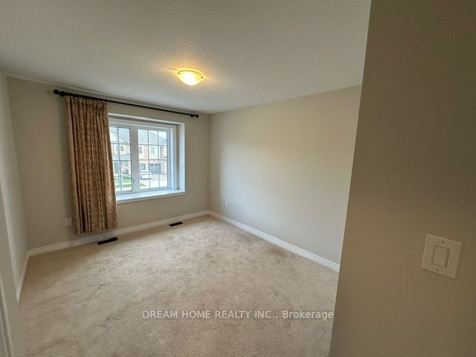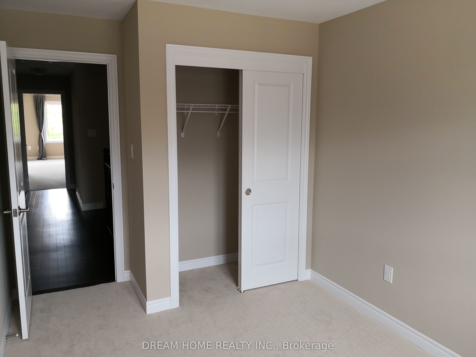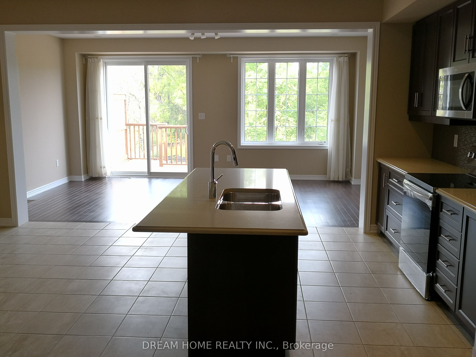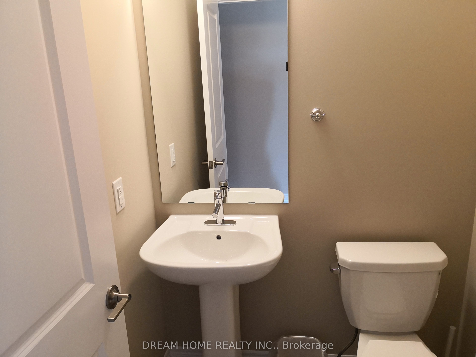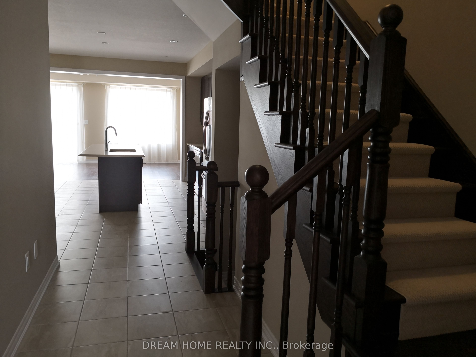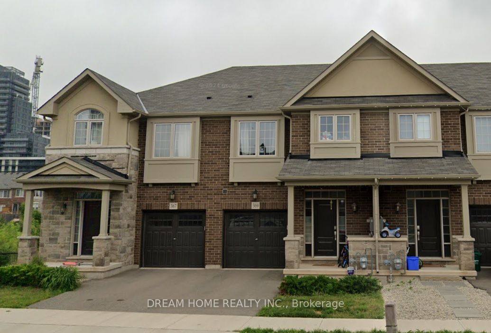
$3,650 /mo
Listed by DREAM HOME REALTY INC.
Att/Row/Townhouse•MLS #W12130541•Price Change
Room Details
| Room | Features | Level |
|---|---|---|
Living Room 5.79 × 3.81 m | Hardwood FloorLarge WindowW/O To Balcony | Main |
Dining Room 3.96 × 3.35 m | Ceramic FloorOpen Concept | Main |
Kitchen 4.62 × 2.44 m | Centre IslandB/I AppliancesBacksplash | Main |
Primary Bedroom 5.79 × 3.66 m | BroadloomHis and Hers ClosetsEnsuite Bath | Second |
Bedroom 2 3.96 × 3.05 m | BroadloomClosetLarge Window | Second |
Bedroom 3 3.66 × 2.59 m | BroadloomClosetLarge Window | Second |
Client Remarks
Branthaven Townhouse With 3 Bedrooms + 1 Den Located At Trafalgar Rd & Dundas St. New Paint. Ravine View. Modern Open Concept Layout With 9 Feet Ceiling, Hardwood/Ceramic Floor On Main Level. Kitchen With Quartz Counter Top & Central Island. Stainless Steel Appliances. Pot Lights, Oak Staircase. Primary Bedroom Has Ensuite And Two W/I Closets. Second-floor Laundry Adds To Your Lifestyle And Convenience. Walk Distance To Elementary School. Close To Public Transit, Supermarket, Shopping, School, Sheridan College, Parks & Trails, Hwy 407 & 403.
About This Property
369 Threshing Mill Boulevard, Oakville, L6H 0P5
Home Overview
Basic Information
Walk around the neighborhood
369 Threshing Mill Boulevard, Oakville, L6H 0P5
Shally Shi
Sales Representative, Dolphin Realty Inc
English, Mandarin
Residential ResaleProperty ManagementPre Construction
 Walk Score for 369 Threshing Mill Boulevard
Walk Score for 369 Threshing Mill Boulevard

Book a Showing
Tour this home with Shally
Frequently Asked Questions
Can't find what you're looking for? Contact our support team for more information.
See the Latest Listings by Cities
1500+ home for sale in Ontario

Looking for Your Perfect Home?
Let us help you find the perfect home that matches your lifestyle
