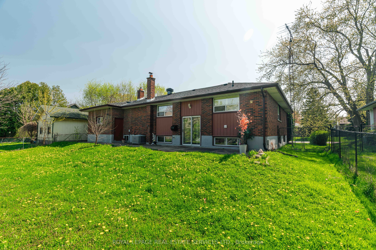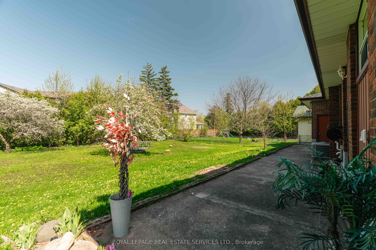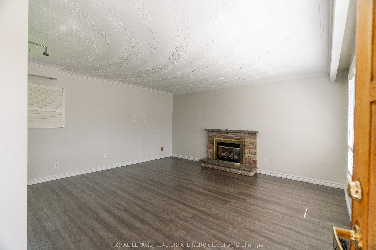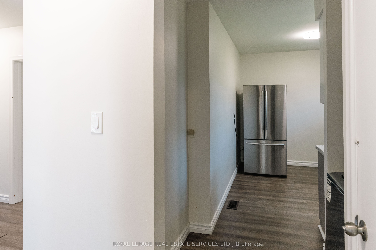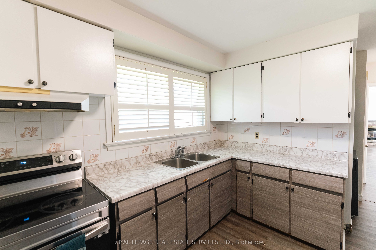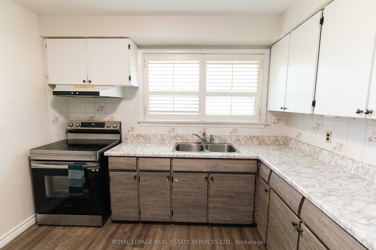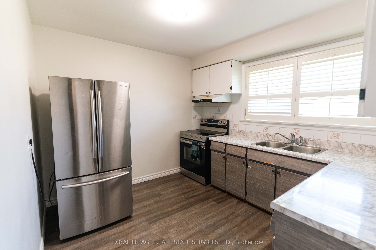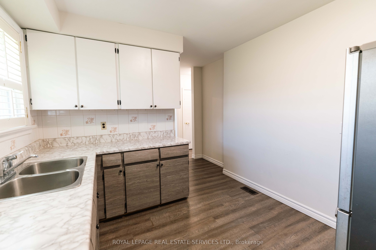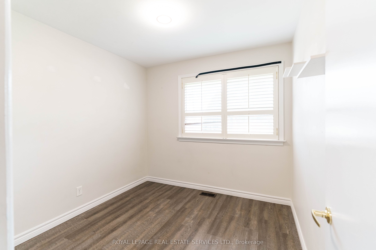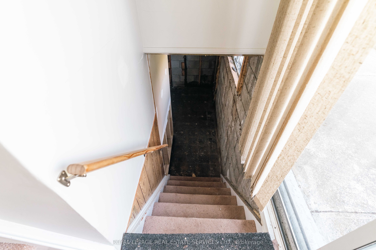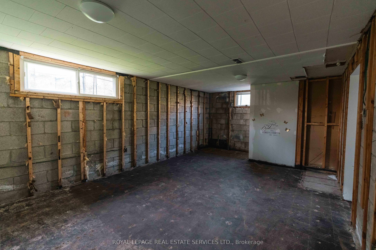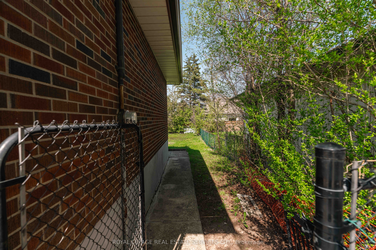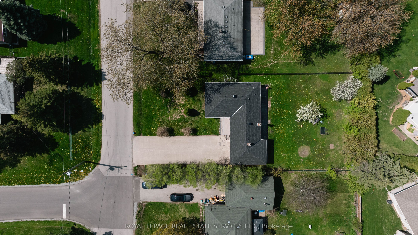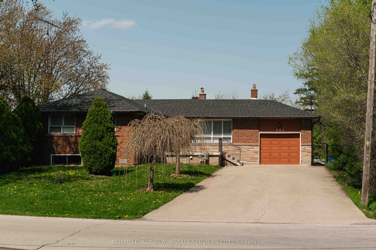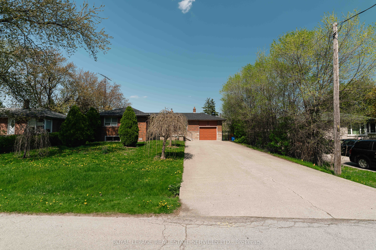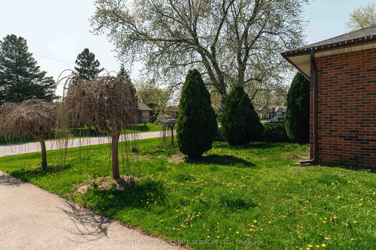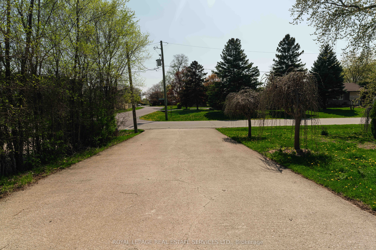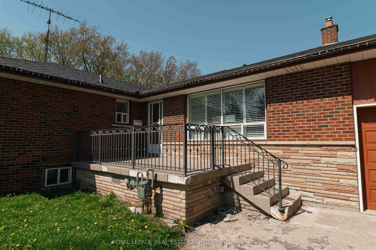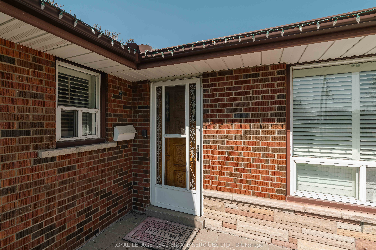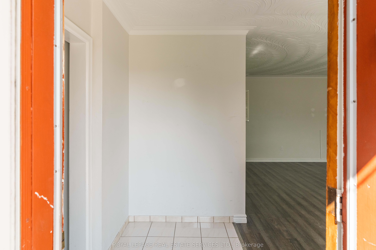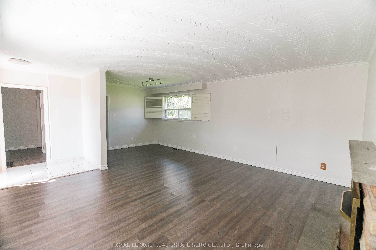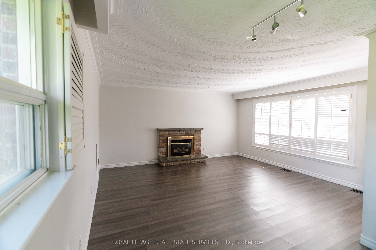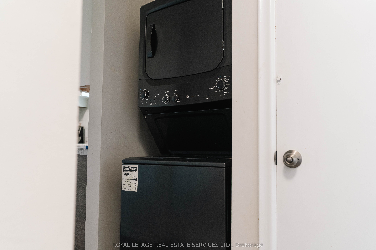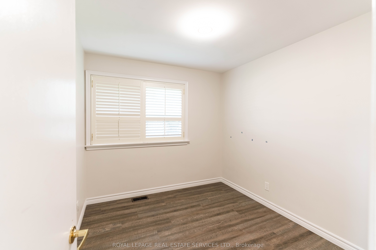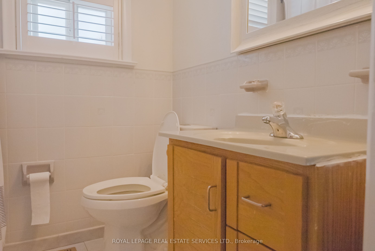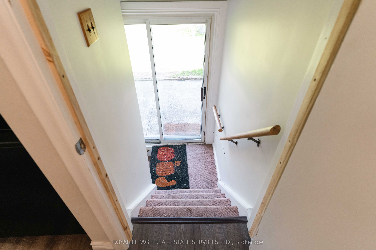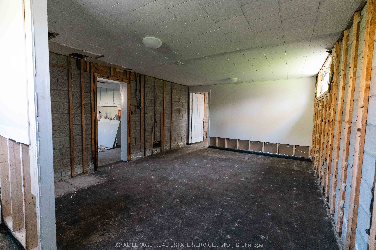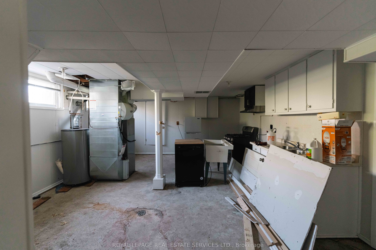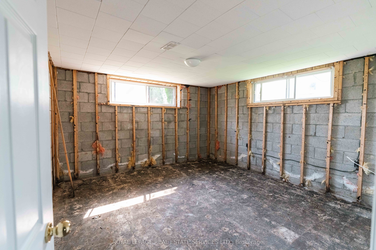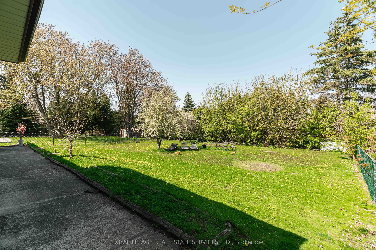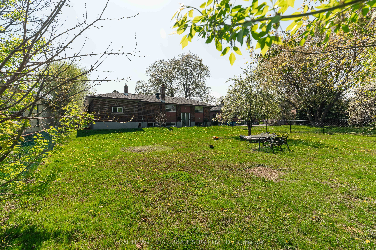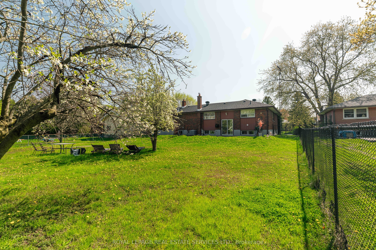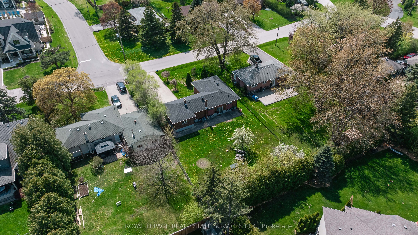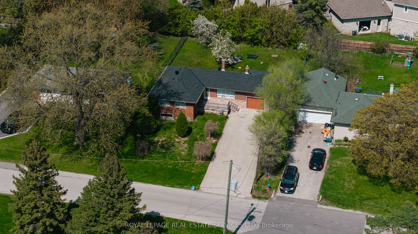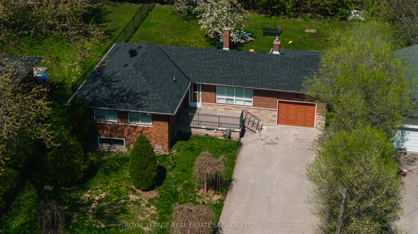
$2,099,000
Est. Payment
$8,017/mo*
*Based on 20% down, 4% interest, 30-year term
Listed by ROYAL LEPAGE REAL ESTATE SERVICES LTD.
Detached•MLS #W12155292•New
Price comparison with similar homes in Oakville
Compared to 40 similar homes
30.4% Higher↑
Market Avg. of (40 similar homes)
$1,609,800
Note * Price comparison is based on the similar properties listed in the area and may not be accurate. Consult licences real estate agent for accurate comparison
Room Details
| Room | Features | Level |
|---|---|---|
Kitchen 6.5 × 4.93 m | LaminateAbove Grade Window | Lower |
Living Room 6.6 × 5.03 m | LaminateCrown MouldingFireplace | Main |
Dining Room 6.6 × 5.03 m | LaminateCrown MouldingOpen Concept | Main |
Kitchen 4.37 × 2.92 m | LaminateB/I ShelvesWindow | Main |
Primary Bedroom 3.86 × 3.02 m | Laminate | Main |
Bedroom 2 3.02 × 2.69 m | LaminateDouble ClosetWindow | Main |
Client Remarks
Welcome to 365 Sandhurst Drivea beautifully updated brick and stone bungalow tucked into one of Oakvilles most desirable and family-friendly communities. This warm and welcoming residence blends classic charm with modern upgrades, offering spacious, light-filled interiors and exceptional flexibility for todays lifestyle.Inside, youll find a thoughtfully designed layout featuring three generously sized bedrooms plus a versatile denideal as a home office or potential fourth bedroom. Elegant crown molding, oversized windows, and new laminate flooring throughout create a refined yet comfortable ambiance. The bright, functional kitchen is appointed with stainless steel appliances and opens to a walk-out leading to a private backyard oasisperfect for morning coffee, al fresco dining, or weekend entertaining.The lower level offers a world of opportunity with large above-grade windows that invite natural light into the expansive space, making it ideal for extended family living, a recreation area, or future income potential.This meticulously maintained home boasts curb appeal, style, and practicality in equal measure. Whether you're a growing family, multigenerational household, or investor, 365 Sandhurst Drive delivers the perfect balance of comfort, convenience, and opportunity in a prime Oakville location.
About This Property
365 Sandhurst Drive, Oakville, L6L 4L1
Home Overview
Basic Information
Walk around the neighborhood
365 Sandhurst Drive, Oakville, L6L 4L1
Shally Shi
Sales Representative, Dolphin Realty Inc
English, Mandarin
Residential ResaleProperty ManagementPre Construction
Mortgage Information
Estimated Payment
$0 Principal and Interest
 Walk Score for 365 Sandhurst Drive
Walk Score for 365 Sandhurst Drive

Book a Showing
Tour this home with Shally
Frequently Asked Questions
Can't find what you're looking for? Contact our support team for more information.
See the Latest Listings by Cities
1500+ home for sale in Ontario

Looking for Your Perfect Home?
Let us help you find the perfect home that matches your lifestyle
