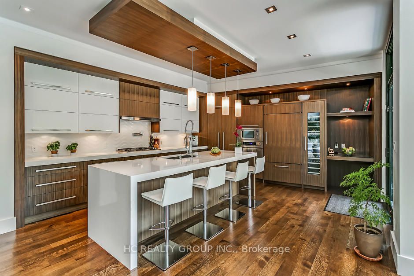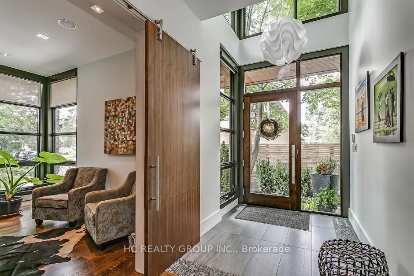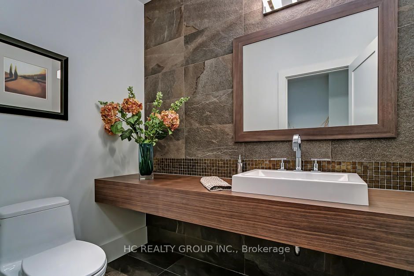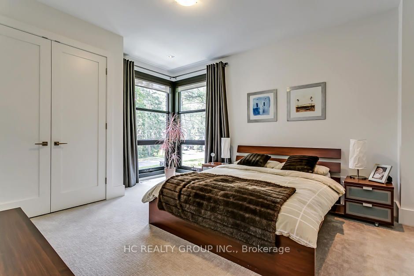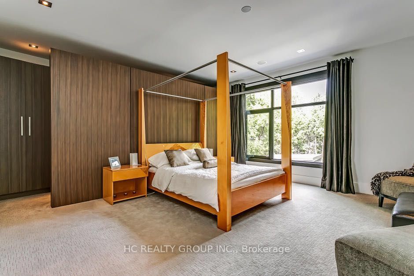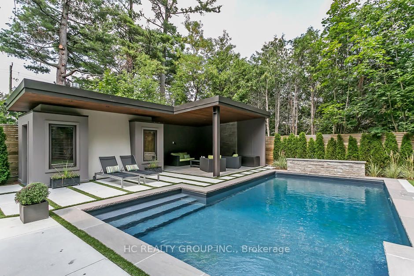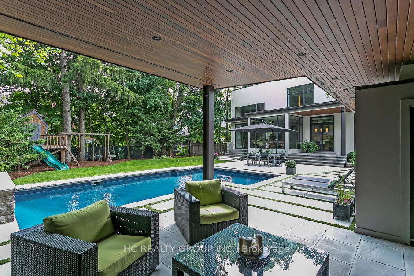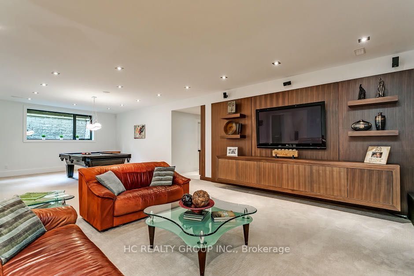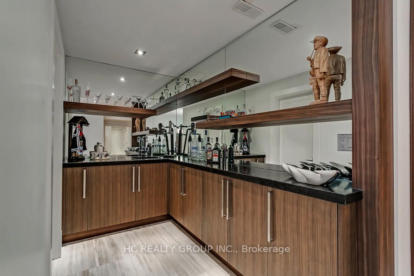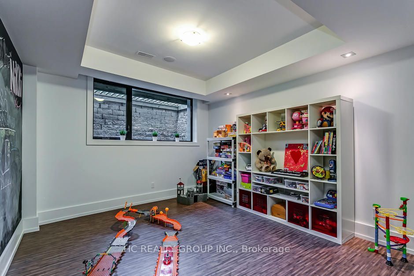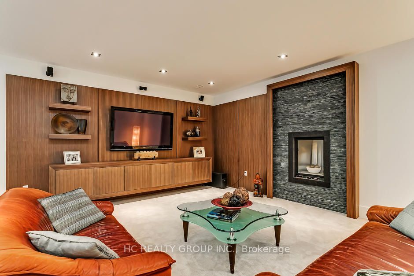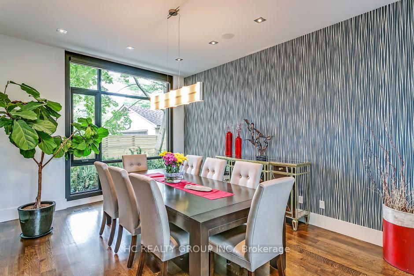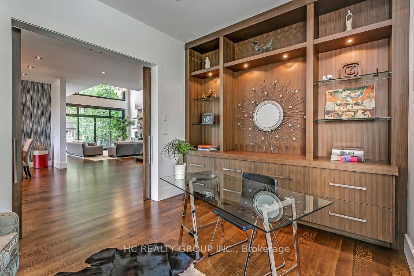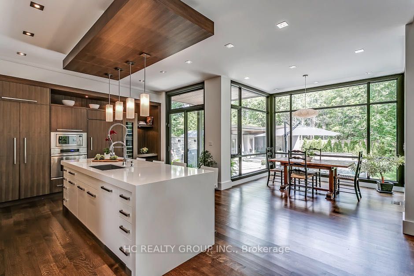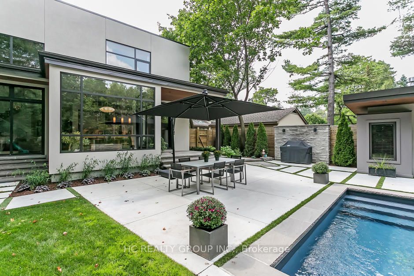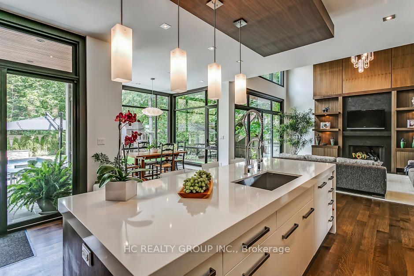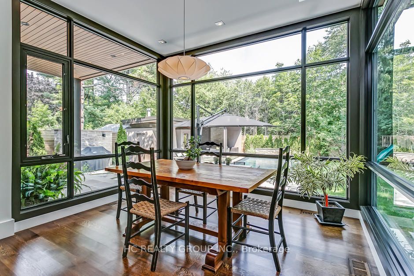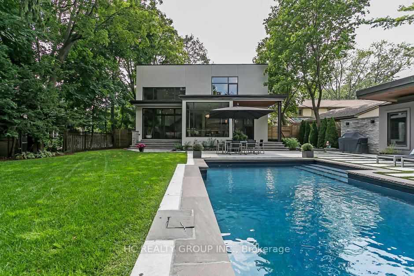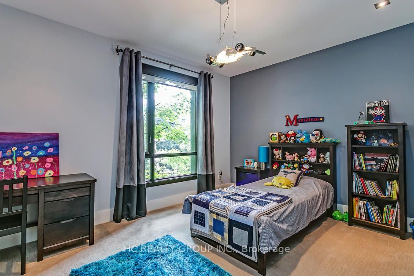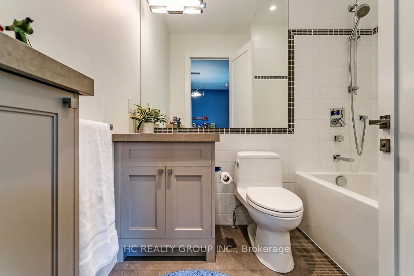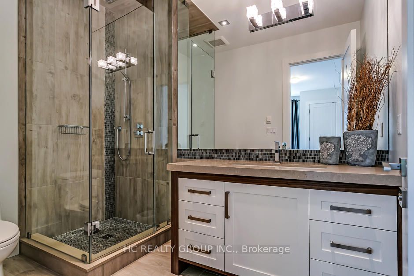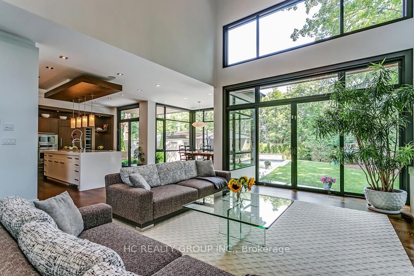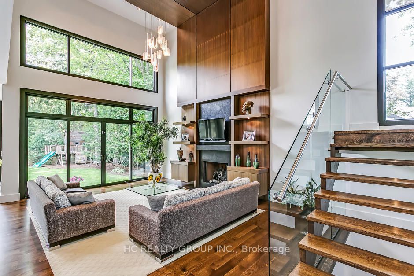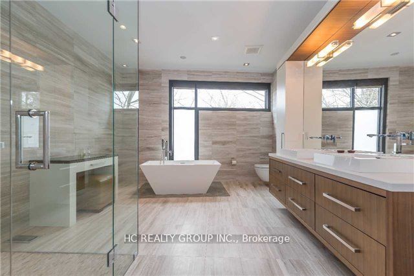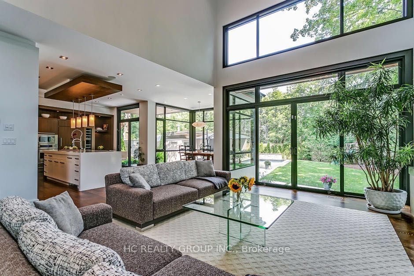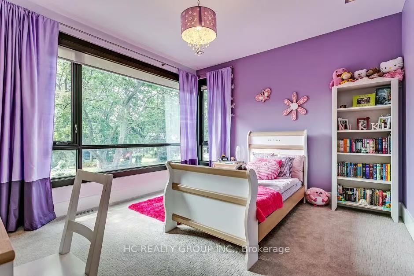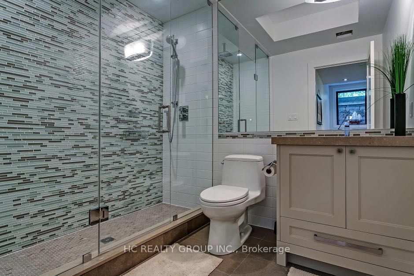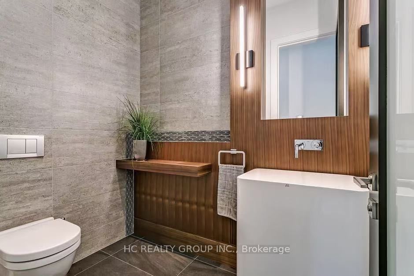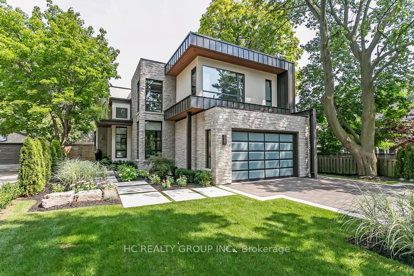
$4,690,000
Est. Payment
$17,913/mo*
*Based on 20% down, 4% interest, 30-year term
Listed by HC REALTY GROUP INC.
Detached•MLS #W11993243•Price Change
Price comparison with similar homes in Oakville
Compared to 10 similar homes
-36.8% Lower↓
Market Avg. of (10 similar homes)
$7,422,280
Note * Price comparison is based on the similar properties listed in the area and may not be accurate. Consult licences real estate agent for accurate comparison
Room Details
| Room | Features | Level |
|---|---|---|
Kitchen 5.63 × 4.87 m | Main | |
Dining Room 5.15 × 3.98 m | Main | |
Primary Bedroom 5.2 × 4.59 m | Second | |
Bedroom 4.44 × 3.65 m | Second | |
Bedroom 3.88 × 3.81 m | Second | |
Bedroom 4.26 × 3.83 m | Second |
Client Remarks
Don't Miss Out This Stunning Custom Built Executive Homes, To Settle Your Family In Prestigious Eastlake, High-demand Community W/Amazing Neighbors. Breathtaking Design, Incredible Features & Finishes, Absolute Perfection In Every Detail. Practical Layout. 4+1 Bedroom, Ensuites In All Bedrooms. First floor 10ft ceilings, Second ffloor/BSMT 9ft cellings.Approx. 5900 Sqft. Of Total Finished Living Space, Massive Windows Throughout, Real Bright & Spacious. All Washrooms+Basement+Garage Are Heated Floor & Whole House Provides Bluetooth Speaker. Gourmet Kitchen With Integrated Sophisticated High-End Appliances. Enjoy Time W/Family In Spectacular Backyard, Swimming Pool With Armour Stone Waterfall & Entertaining Cabana Bar/Change Room. Coveted Location, Close To Everything! Walking Distance To The Lake! A Must See! You Will Fall In Love With This Home!
About This Property
363 Morrison Road, Oakville, L6J 4K2
Home Overview
Basic Information
Walk around the neighborhood
363 Morrison Road, Oakville, L6J 4K2
Shally Shi
Sales Representative, Dolphin Realty Inc
English, Mandarin
Residential ResaleProperty ManagementPre Construction
Mortgage Information
Estimated Payment
$0 Principal and Interest
 Walk Score for 363 Morrison Road
Walk Score for 363 Morrison Road

Book a Showing
Tour this home with Shally
Frequently Asked Questions
Can't find what you're looking for? Contact our support team for more information.
Check out 100+ listings near this property. Listings updated daily
See the Latest Listings by Cities
1500+ home for sale in Ontario

Looking for Your Perfect Home?
Let us help you find the perfect home that matches your lifestyle
