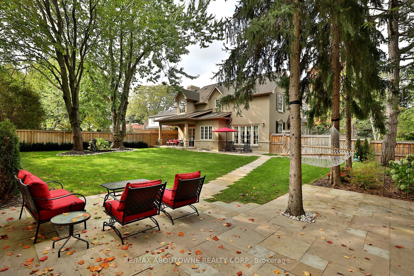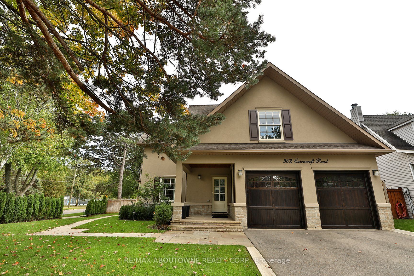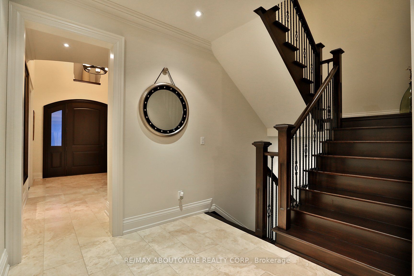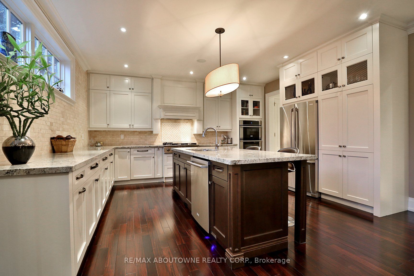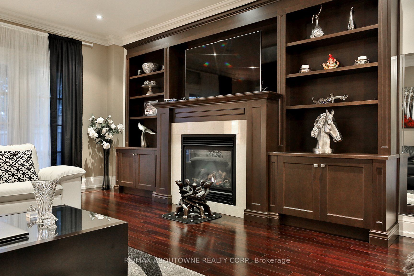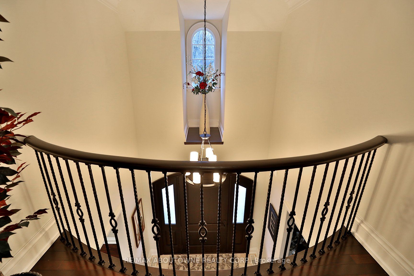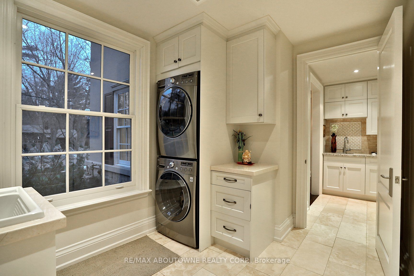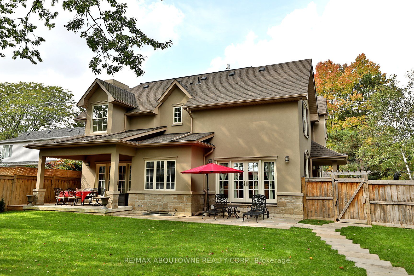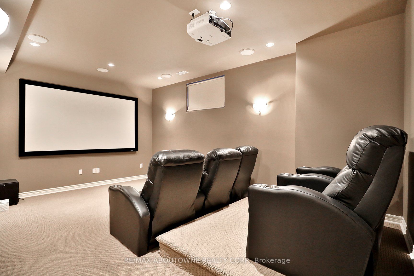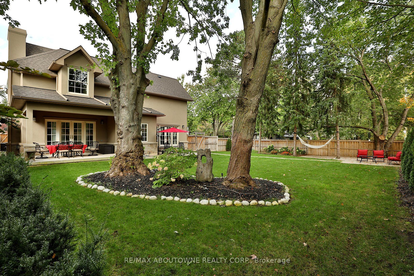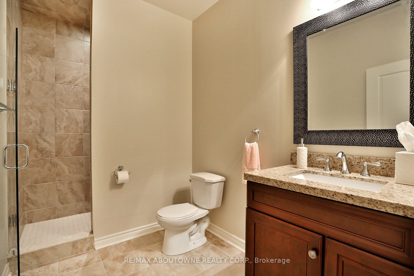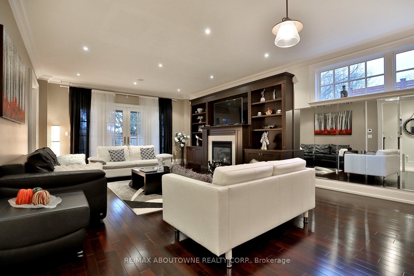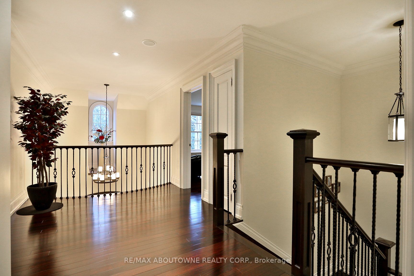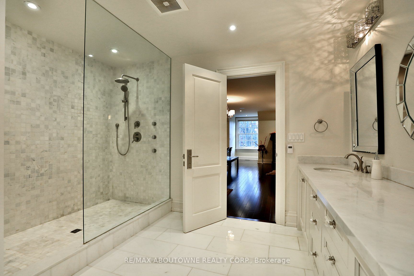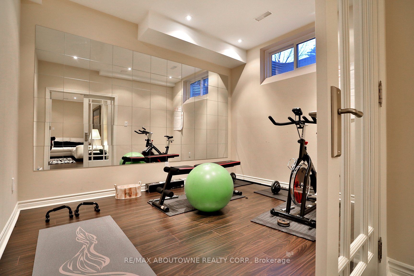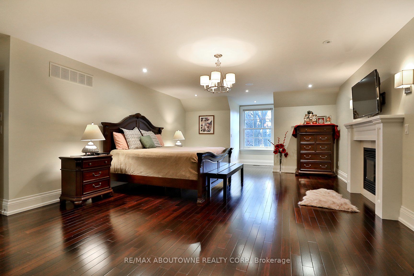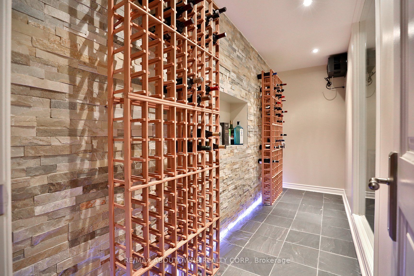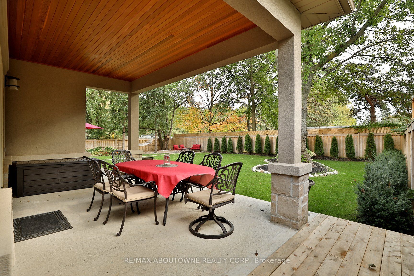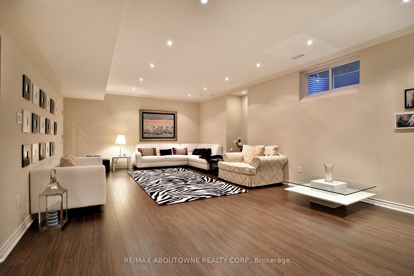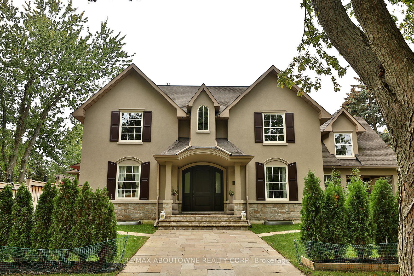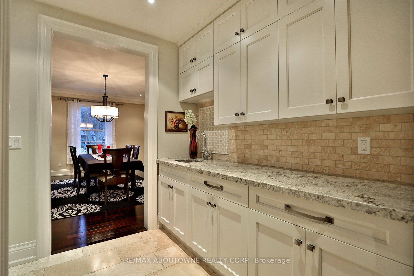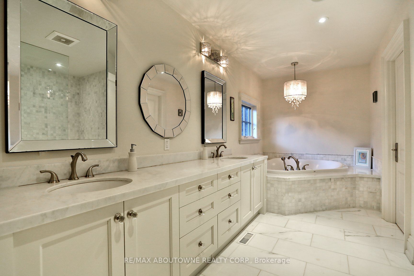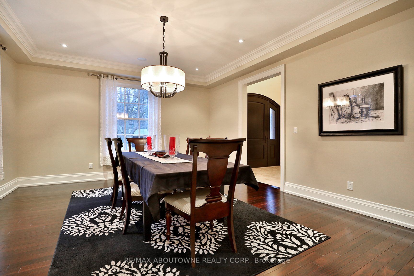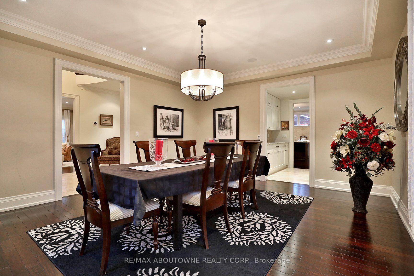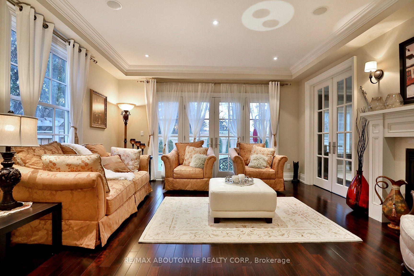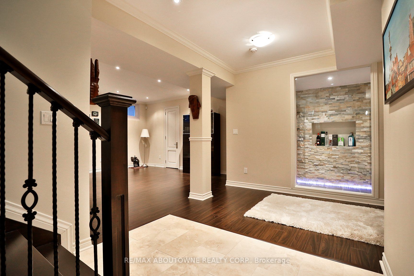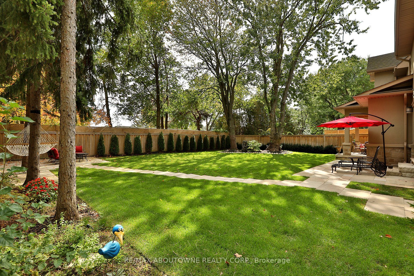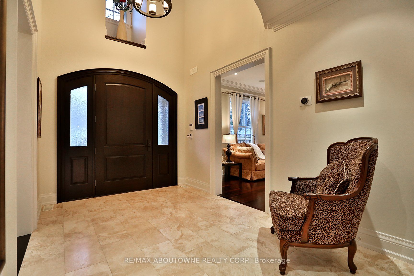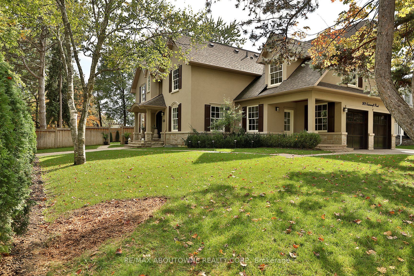
$12,000 /mo
Listed by RE/MAX ABOUTOWNE REALTY CORP.
Detached•MLS #W12137831•New
Room Details
| Room | Features | Level |
|---|---|---|
Kitchen 4.85 × 4.22 m | Hardwood FloorEat-in KitchenB/I Appliances | Ground |
Living Room 4.6 × 4.57 m | Hardwood FloorCoffered Ceiling(s)Gas Fireplace | Ground |
Dining Room 5.23 × 4.57 m | Hardwood FloorCoffered Ceiling(s)Pot Lights | Ground |
Primary Bedroom 6.93 × 4.88 m | Walk-In Closet(s)5 Pc EnsuiteGas Fireplace | Second |
Bedroom 5 4.9 × 4.47 m | Vinyl FloorCloset OrganizersPot Lights | Basement |
Bedroom 2 6.3 × 4.9 m | Hardwood Floor5 Pc EnsuiteCloset Organizers | Second |
Client Remarks
Custom-built luxury residence offering over 5,900 square feet of refined living space, ideally situated in the highly desirable Southeast Oakville community. This meticulously crafted home features 4+1 spacious bedrooms and 4+1 elegant bathrooms, and is located within walking distance of top-rated schools including E.J. James French Immersion, Oakville Trafalgar Secondary, and St. Mildreds Lightbourn (K12).Showcasing exceptional finishes throughout, the home includes rich Brazilian Cumaru hardwood flooring, heated travertine tile, 9-foot ceilings, detailed plaster crown moldings, premium granite and marble countertops, and custom cabinetry throughout. A Russ sound system with individual room controls and smart home wiring further elevate the living experience. The main floor features a private office with custom built-ins and French doors, along with a chefs dream kitchen complete with a large island, six-burner gas cooktop, built-in oven and microwave, dishwasher, and a generous breakfast area to an open concept, expansive Great Room which offers a gas fireplace and a walkout to the patio and landscaped backyard. A butlers servery with custom cabinetry connects to the Dining Room. Additional highlights include a well-appointed mudroom with laundry and direct garage access, custom cabinetry and closet organizers throughout, a professionally designed home theatre, and a temperature-controlled wine cellar. Outdoors, enjoy the beautifully landscaped grounds with a private veranda, dining and BBQ area, in-ground sprinkler system, and privacy fencing. Lawn maintenance and snow removal included.
About This Property
362 Cairncroft Road, Oakville, L6J 4M6
Home Overview
Basic Information
Walk around the neighborhood
362 Cairncroft Road, Oakville, L6J 4M6
Shally Shi
Sales Representative, Dolphin Realty Inc
English, Mandarin
Residential ResaleProperty ManagementPre Construction
 Walk Score for 362 Cairncroft Road
Walk Score for 362 Cairncroft Road

Book a Showing
Tour this home with Shally
Frequently Asked Questions
Can't find what you're looking for? Contact our support team for more information.
See the Latest Listings by Cities
1500+ home for sale in Ontario

Looking for Your Perfect Home?
Let us help you find the perfect home that matches your lifestyle


