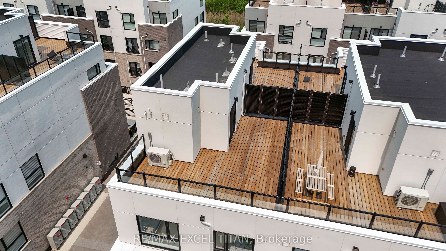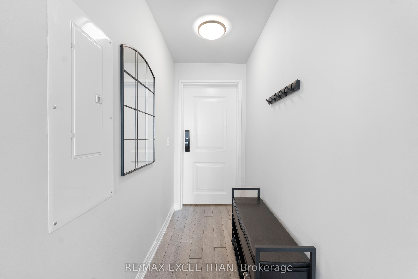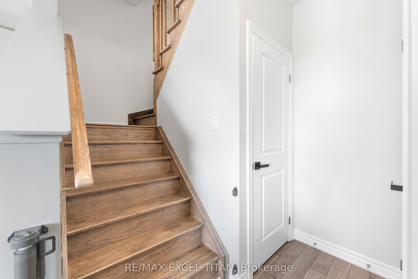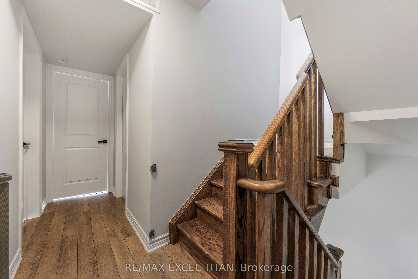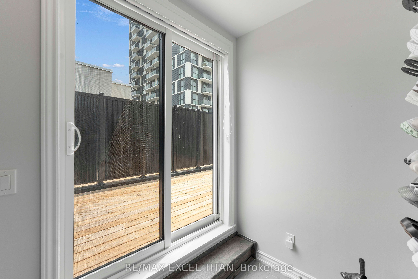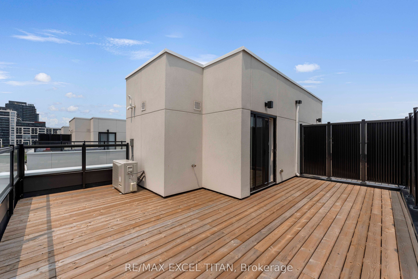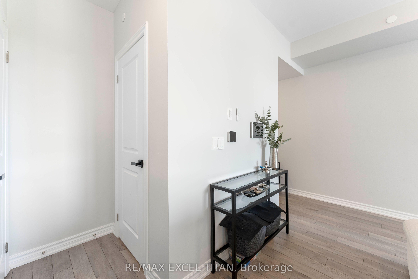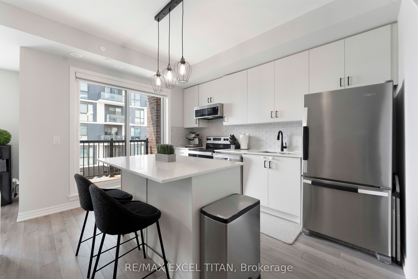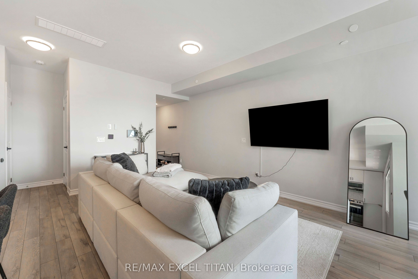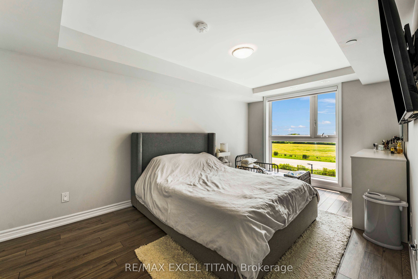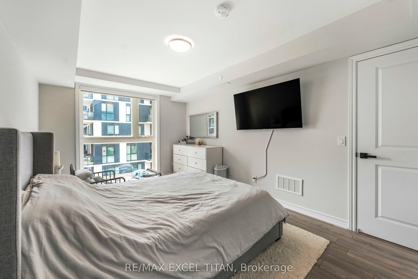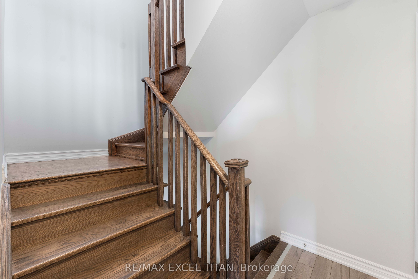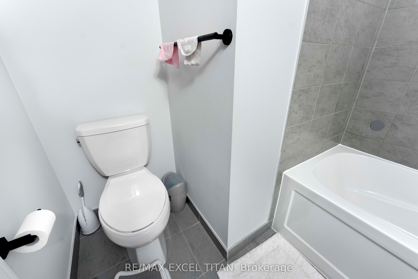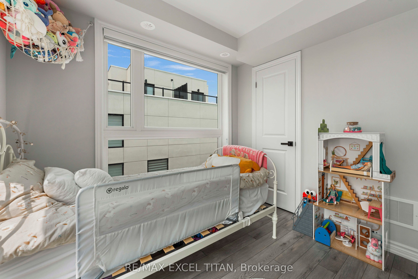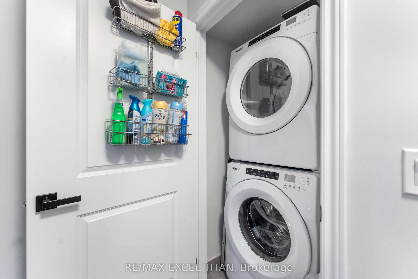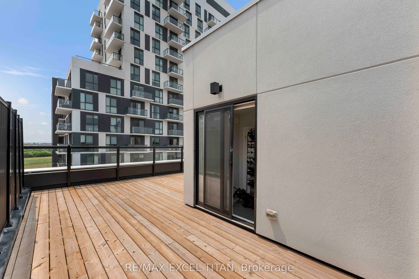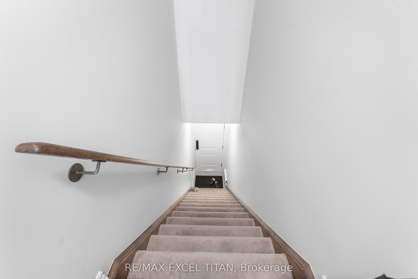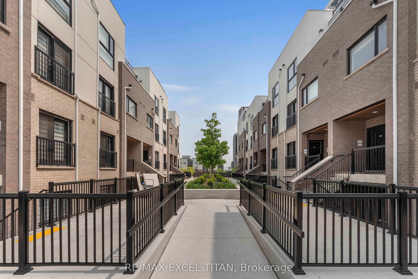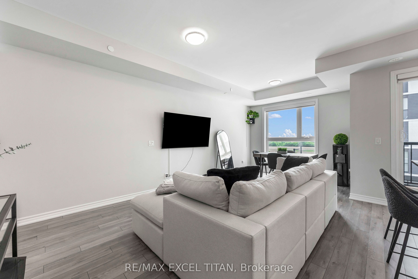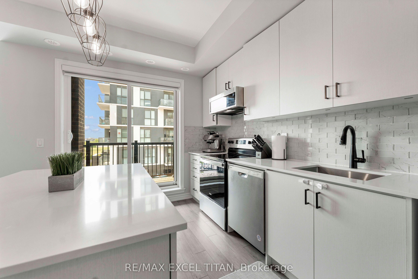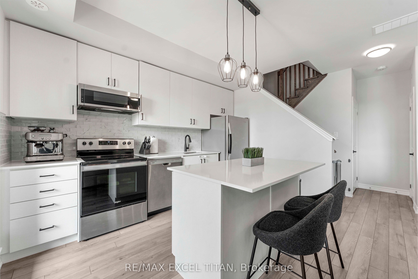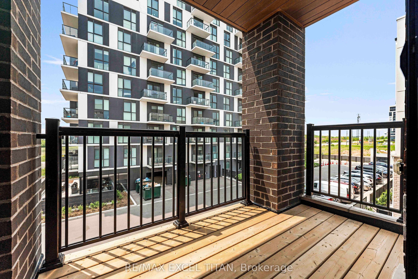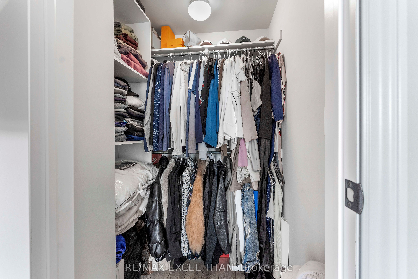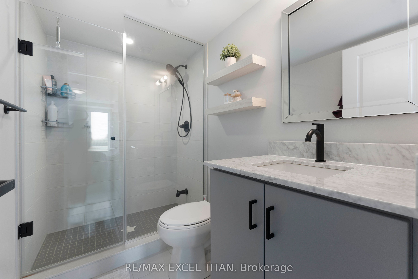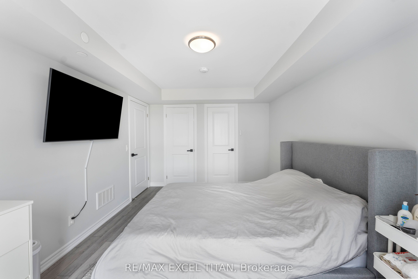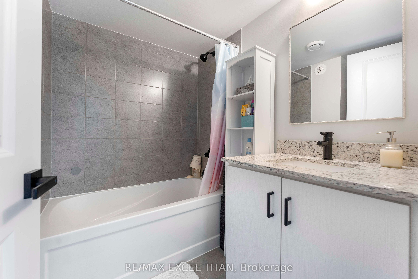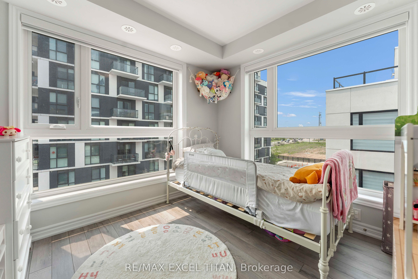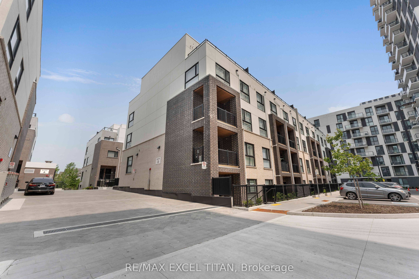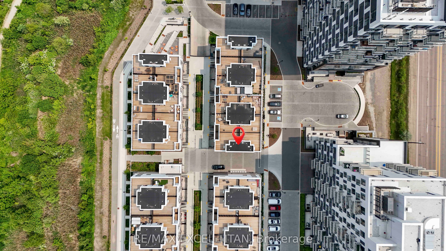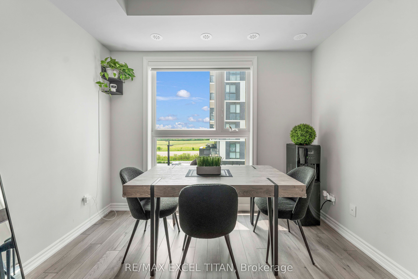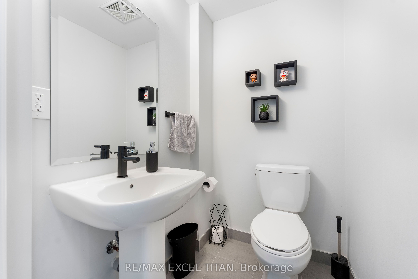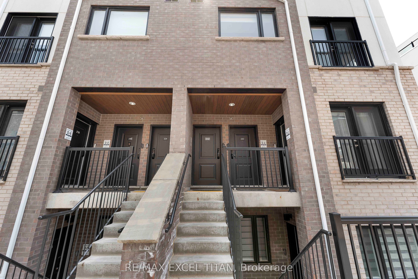
$699,000
Est. Payment
$2,670/mo*
*Based on 20% down, 4% interest, 30-year term
Listed by RE/MAX EXCEL TITAN
Condo Townhouse•MLS #W12206591•New
Included in Maintenance Fee:
CAC
Common Elements
Building Insurance
Price comparison with similar homes in Oakville
Compared to 19 similar homes
-20.7% Lower↓
Market Avg. of (19 similar homes)
$881,588
Note * Price comparison is based on the similar properties listed in the area and may not be accurate. Consult licences real estate agent for accurate comparison
Room Details
| Room | Features | Level |
|---|---|---|
Living Room 6.15 × 3.12 m | Combined w/DiningOpen Concept | Main |
Dining Room 6.15 × 3.12 m | Combined w/LivingOpen Concept | Main |
Kitchen 3.84 × 3.23 m | W/O To BalconyCentre IslandQuartz Counter | Main |
Primary Bedroom 4.8 × 3.18 m | Laminate4 Pc EnsuiteWalk-In Closet(s) | Second |
Bedroom 2 3.074 × 2.74 m | LaminateLarge Window | Second |
Client Remarks
Welcome to one of the most desirable end units in Mintos Oakvillage community a bright, modern stacked townhome offering 1,411 sq. ft. of living space plus a private rooftop terrace. This upgraded home features over $21,000 in builder and owner improvements, including quartz countertops throughout, upgraded kitchen cabinetry with soft-close drawers, smooth ceilings, durable vinyl flooring (no carpet), and comfort-height vanities in both ensuite bathrooms. Additional enhancements include a professionally installed microwave hood fan, a custom kitchen backsplash, fresh paint, and smart home features such as two smart locks and a wall-mounted control pad. Automated blinds (valued at $3,500) are also included throughout most of the home. Primary bedroom includes 4 pc Ensuite, Walk-in closet, Large window with great views. Ideally located near Dundas and Trafalgar with quick access to highways 407, 403, and the QEW, and just steps from Ravine, shopping, restaurants, schools, and public transit. Parking is included, making this stylish, move-in-ready home a perfect blend of comfort, function, and convenience in one of Oakvilles most sought-after communities.
About This Property
349 Wheat Boom Drive, Oakville, L6H 7X5
Home Overview
Basic Information
Amenities
BBQs Allowed
Rooftop Deck/Garden
Visitor Parking
Walk around the neighborhood
349 Wheat Boom Drive, Oakville, L6H 7X5
Shally Shi
Sales Representative, Dolphin Realty Inc
English, Mandarin
Residential ResaleProperty ManagementPre Construction
Mortgage Information
Estimated Payment
$0 Principal and Interest
 Walk Score for 349 Wheat Boom Drive
Walk Score for 349 Wheat Boom Drive

Book a Showing
Tour this home with Shally
Frequently Asked Questions
Can't find what you're looking for? Contact our support team for more information.
See the Latest Listings by Cities
1500+ home for sale in Ontario

Looking for Your Perfect Home?
Let us help you find the perfect home that matches your lifestyle
