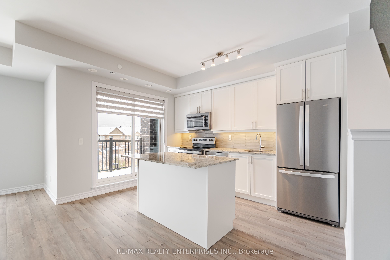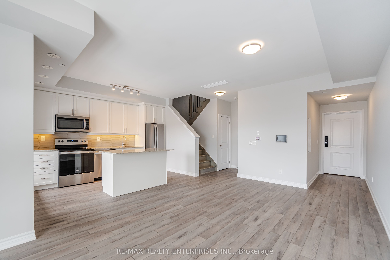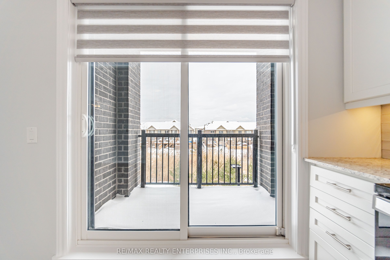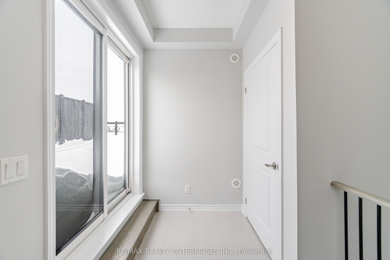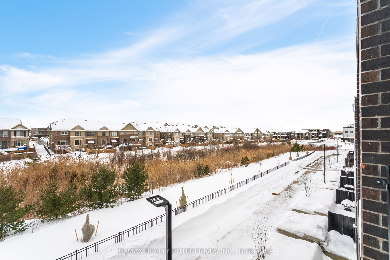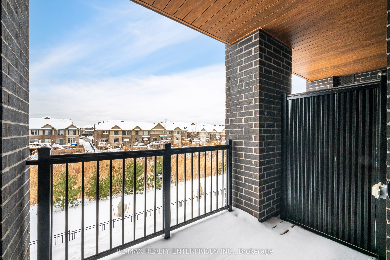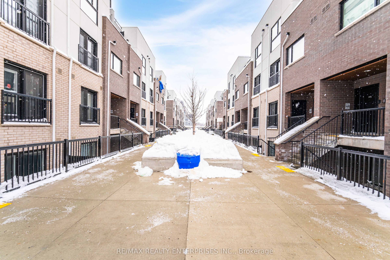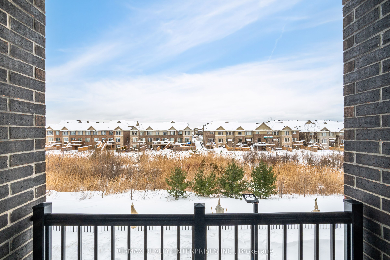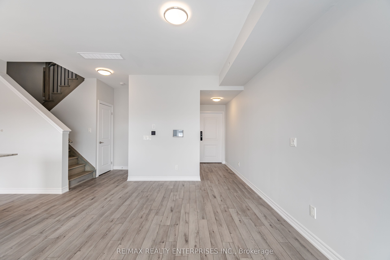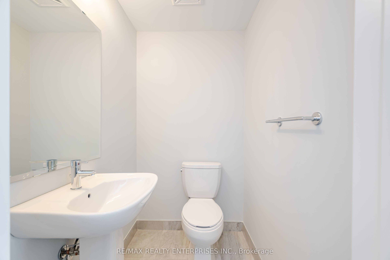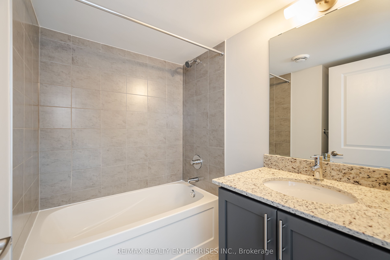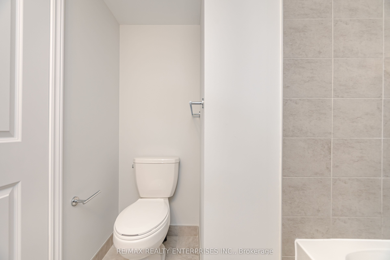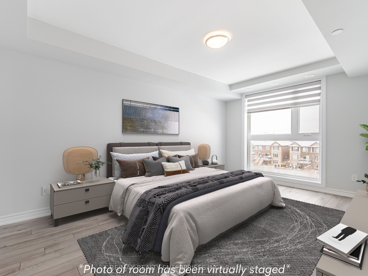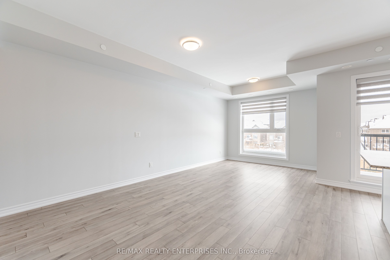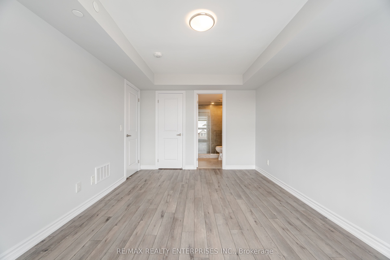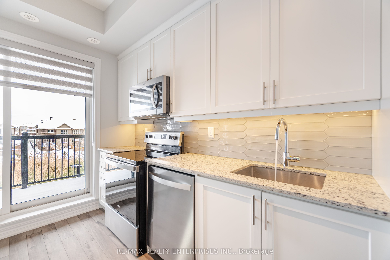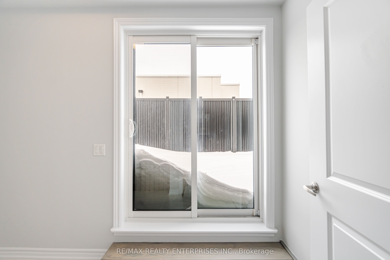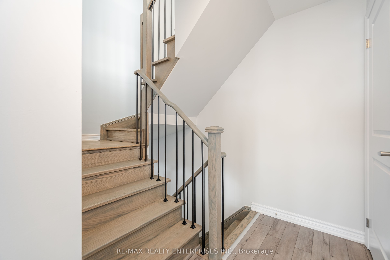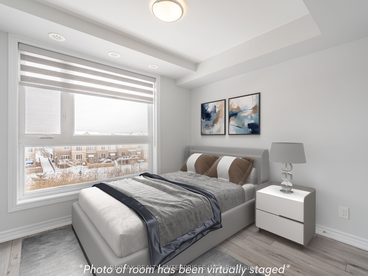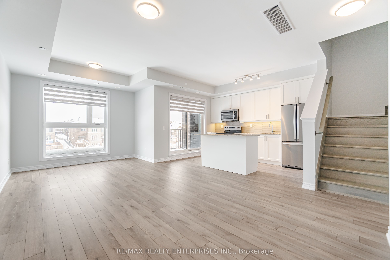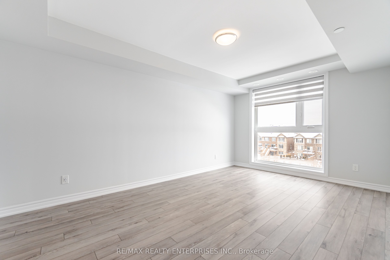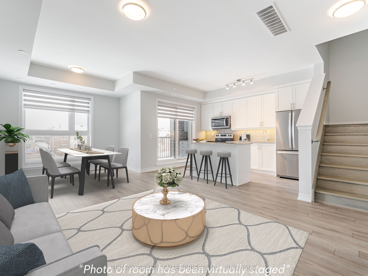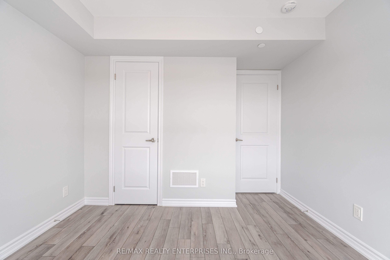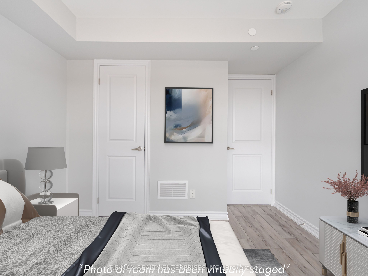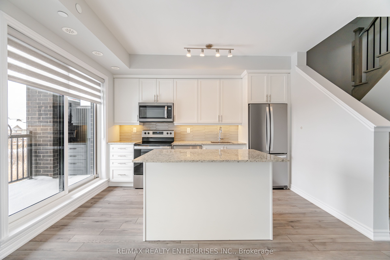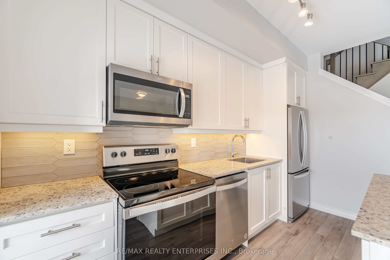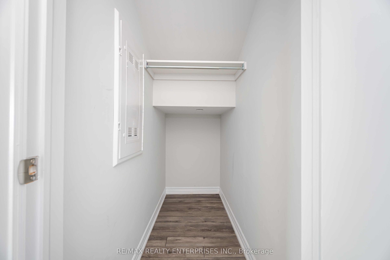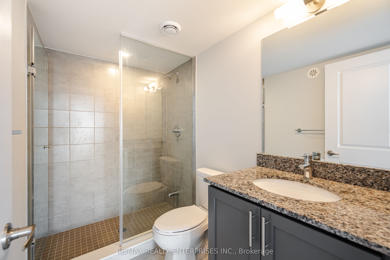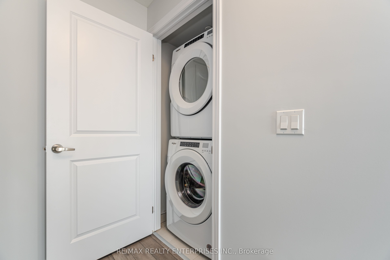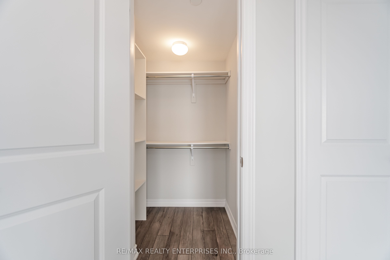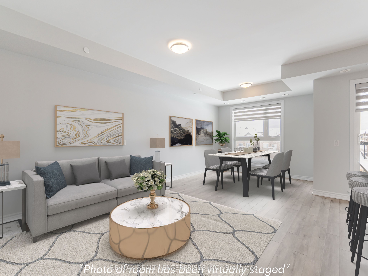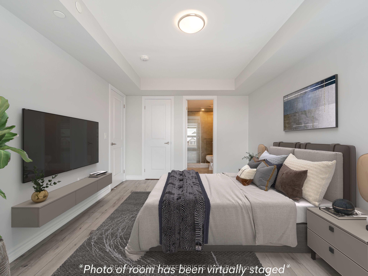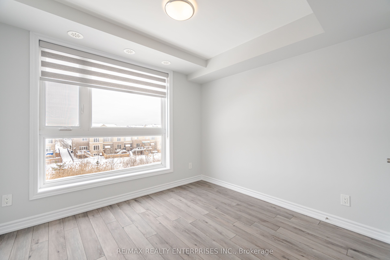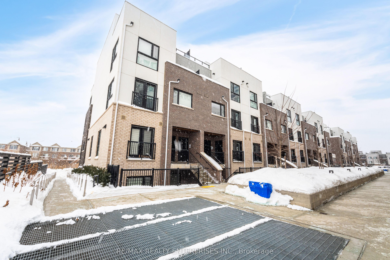
$837,000
Est. Payment
$3,197/mo*
*Based on 20% down, 4% interest, 30-year term
Listed by RE/MAX REALTY ENTERPRISES INC.
Condo Townhouse•MLS #W12000999•Price Change
Included in Maintenance Fee:
Building Insurance
Common Elements
Price comparison with similar homes in Oakville
Compared to 13 similar homes
3.9% Higher↑
Market Avg. of (13 similar homes)
$805,260
Note * Price comparison is based on the similar properties listed in the area and may not be accurate. Consult licences real estate agent for accurate comparison
Room Details
| Room | Features | Level |
|---|---|---|
Living Room 2.99 × 3.21 m | Carpet FreeWindow Floor to CeilingPot Lights | Main |
Dining Room 3.24 × 3.21 m | Carpet FreeWindow Floor to CeilingPot Lights | Main |
Kitchen 3.97 × 3 m | W/O To BalconyLED Lighting | Main |
Primary Bedroom 4.95 × 3.23 m | 3 Pc EnsuiteWalk-In Closet(s)Large Window | Second |
Bedroom 3.23 × 3.01 m | Overlooks BackyardPot Lights | Second |
Client Remarks
**Premium Ravine-Facing Townhome with Extra Parking & Luxury Upgrades** Welcome to one of the most desirable units in Oakvilles Minto community at Trafalgar & Dundas. This premium stacked townhome stands out with unobstructed ravine views, an expansive private terrace, and an additional owned parking space, making it a rare find in the complex.Designed with style and functionality in mind, this home features thoughtful premium upgrades throughout. The kitchen is beautifully enhanced with upgraded cabinetry, crown moulding, under-cabinet LED lighting, and a designer backsplash, creating a sleek and modern space. Smooth ceilings throughout elevate the overall aesthetic, while the primary bedroom features upgraded laminate flooring for a seamless, polished look.The luxurious primary ensuite has been transformed with a frameless glass shower, upgraded tiling, and a waterproof pot light, adding both elegance and practicality. Additional upgrades include a gas line rough-in for a rooftop terrace BBQ, perfect for outdoor entertaining.With two owned parking spaces and a premium ravine-facing exposure, this home offers a combination of privacy, convenience, and elevated living that sets it apart from the rest.Located in a vibrant neighborhood, youre just minutes from top-rated schools, parks, shopping, dining, and easy highway access.This premium unit combines luxury, practicality, and a picturesque settingan exceptional place to call home.
About This Property
349 Wheat Boom Drive, Oakville, L6H 7X5
Home Overview
Basic Information
Walk around the neighborhood
349 Wheat Boom Drive, Oakville, L6H 7X5
Shally Shi
Sales Representative, Dolphin Realty Inc
English, Mandarin
Residential ResaleProperty ManagementPre Construction
Mortgage Information
Estimated Payment
$0 Principal and Interest
 Walk Score for 349 Wheat Boom Drive
Walk Score for 349 Wheat Boom Drive

Book a Showing
Tour this home with Shally
Frequently Asked Questions
Can't find what you're looking for? Contact our support team for more information.
Check out 100+ listings near this property. Listings updated daily
See the Latest Listings by Cities
1500+ home for sale in Ontario

Looking for Your Perfect Home?
Let us help you find the perfect home that matches your lifestyle
