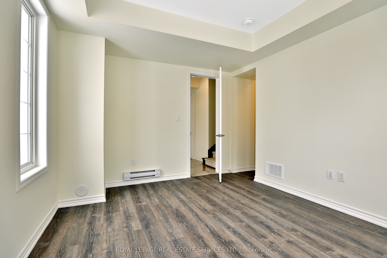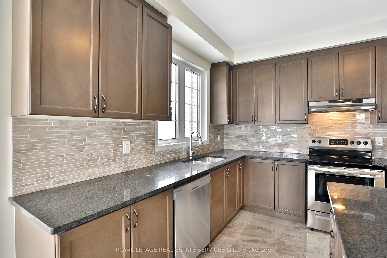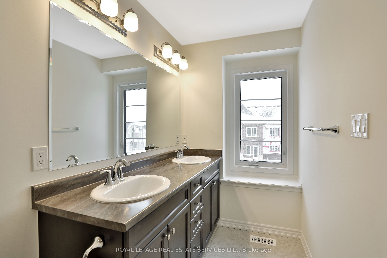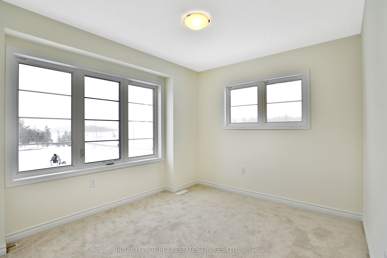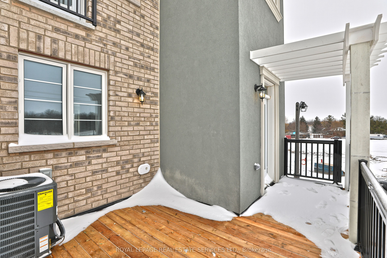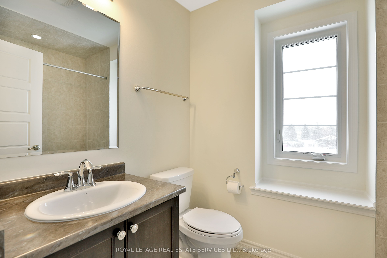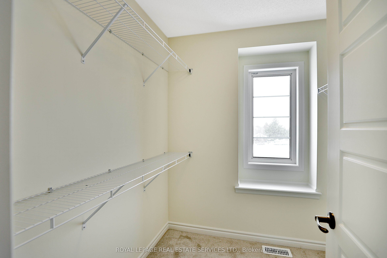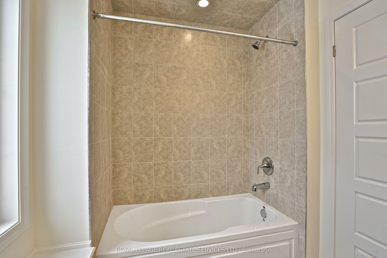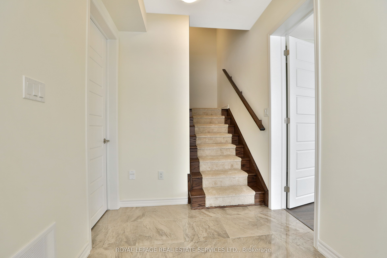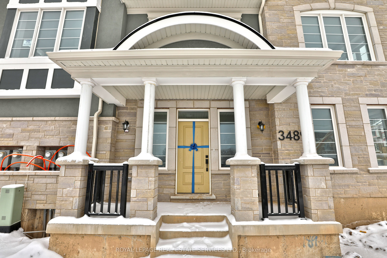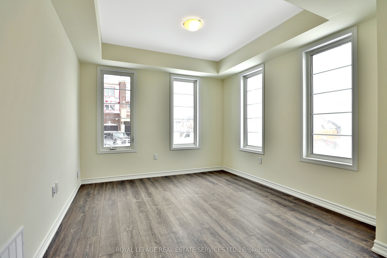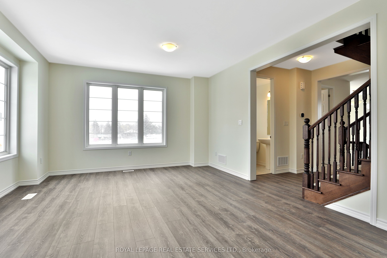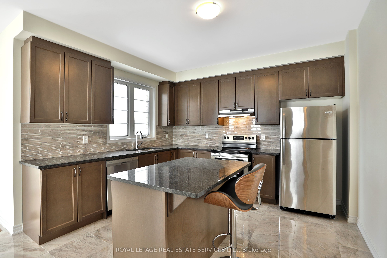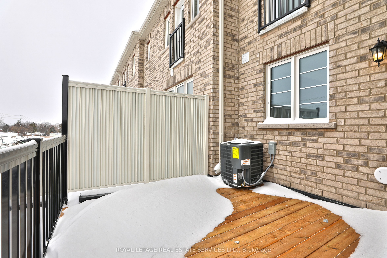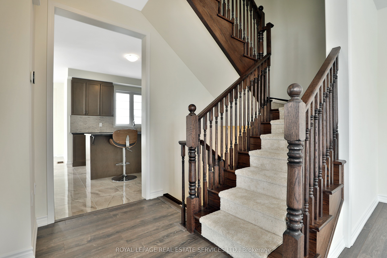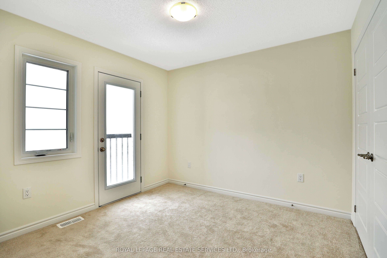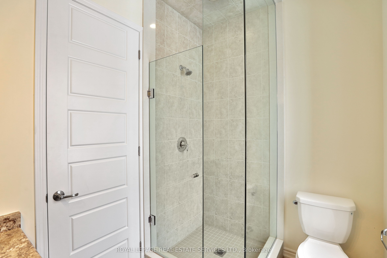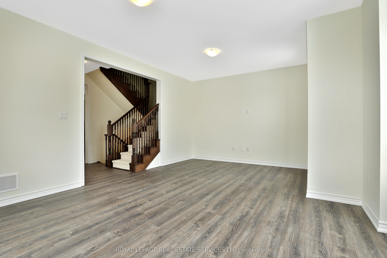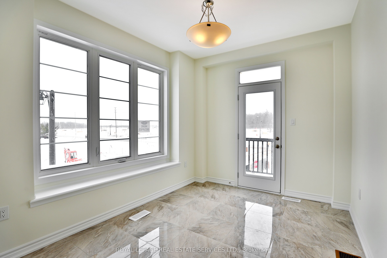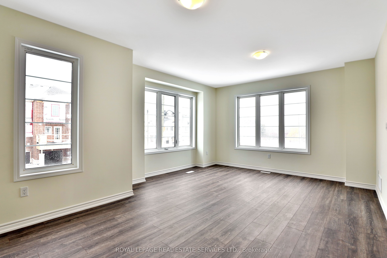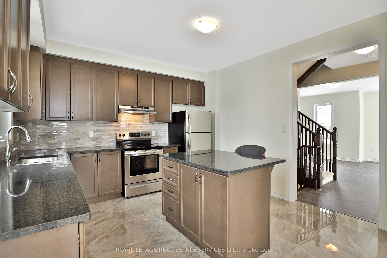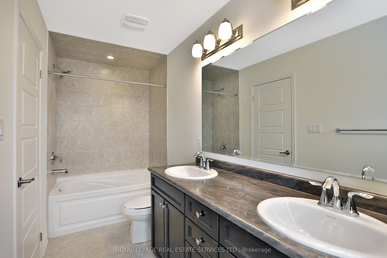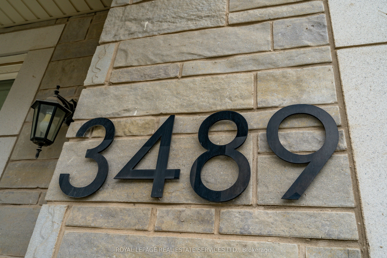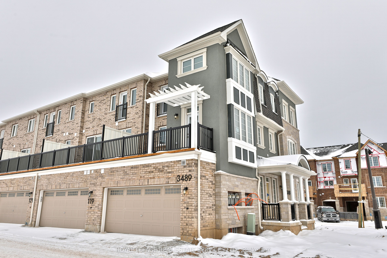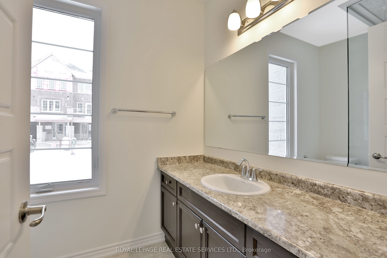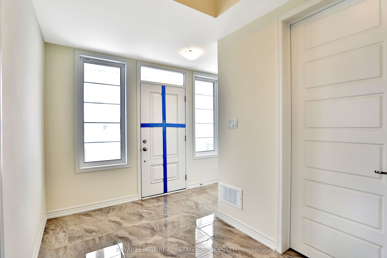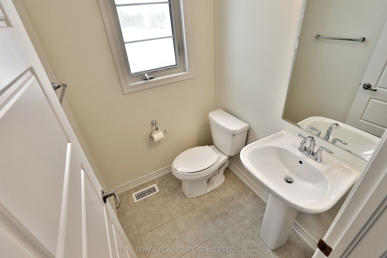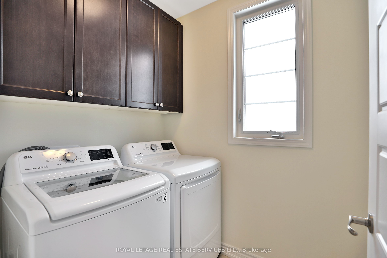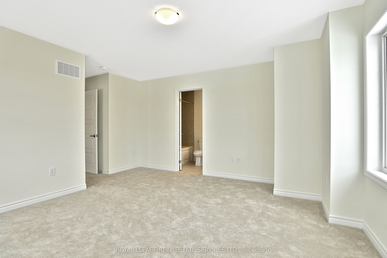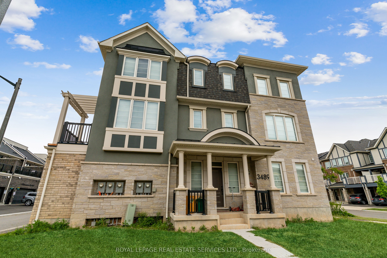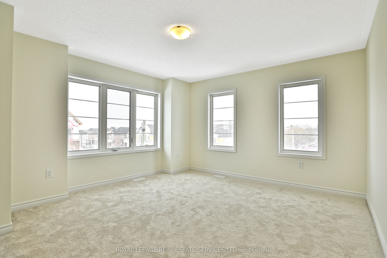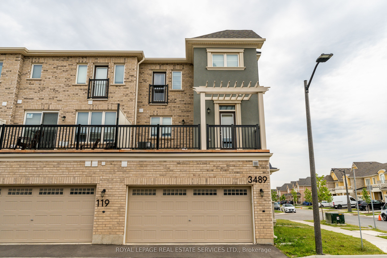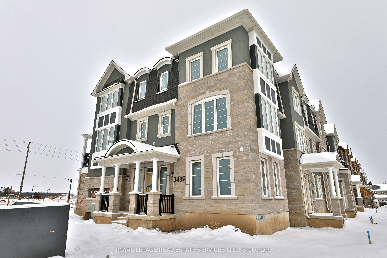
$3,670 /mo
Listed by ROYAL LEPAGE REAL ESTATE SERVICES LTD.
Att/Row/Townhouse•MLS #W12007357•New
Room Details
| Room | Features | Level |
|---|---|---|
Dining Room 6.05 × 4.55 m | LaminateOpen ConceptLarge Window | Second |
Living Room 6.05 × 4.55 m | LaminateCombined w/DiningLarge Window | Second |
Kitchen 4.04 × 3.71 m | Granite CountersCustom BacksplashBreakfast Bar | Second |
Primary Bedroom 4.42 × 3.76 m | 4 Pc EnsuiteBroadloomWalk-In Closet(s) | Third |
Bedroom 2 3.2 × 3 m | BroadloomLarge WindowDouble Closet | Third |
Bedroom 3 3.05 × 3.05 m | Juliette BalconyWindowDouble Closet | Third |
Client Remarks
Sun Filled End Unit Townhome! Over 2000 Sq Ft. With 4 Bdrm, 3.5 Bath And 2 Car Garage! Extensively Upgraded. Fully Upgraded With 9' Ceilings, Dark Laminate Flooring, Upgraded Eat In Kitchen! Stainless Steel Appliances, Granite Counter Tops & Marble Backsplash, Centre Island With Breakfast Bar And Large Eat-In Area With Walkout To Over-Sized Balcony. Upgraded High Gloss Porcelain Tiles In Foyer And Kitchen. 2nd Floor Laundry. Large Primary Bedroom With 5 Pc Spa Ensuite & Walk-In Closet. 2 Additional Well Sized Bedrooms, One With Juliet Balcony. Main Floor Bedroom Or Office With 3 Pc Private Bathroom & Walk In Closet. Located In Oakville's Newest Neighbourhood, Close To All Amenities, Highway, Hospital & Future Park. Aaa Tenants. Submit Rental App, Employment Letter, Credit Check. Prefer 1 Year Lease Non Smokers. Don't Miss This One!!!
About This Property
3489 Vernon Powell Drive, Oakville, L6H 0X8
Home Overview
Basic Information
Walk around the neighborhood
3489 Vernon Powell Drive, Oakville, L6H 0X8
Shally Shi
Sales Representative, Dolphin Realty Inc
English, Mandarin
Residential ResaleProperty ManagementPre Construction
 Walk Score for 3489 Vernon Powell Drive
Walk Score for 3489 Vernon Powell Drive

Book a Showing
Tour this home with Shally
Frequently Asked Questions
Can't find what you're looking for? Contact our support team for more information.
Check out 100+ listings near this property. Listings updated daily
See the Latest Listings by Cities
1500+ home for sale in Ontario

Looking for Your Perfect Home?
Let us help you find the perfect home that matches your lifestyle
