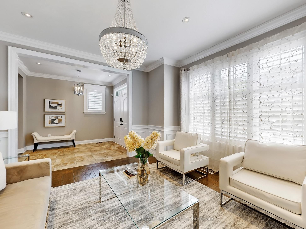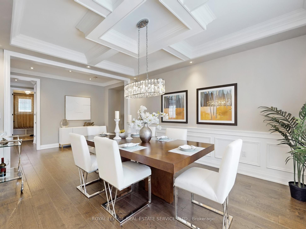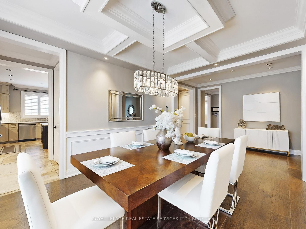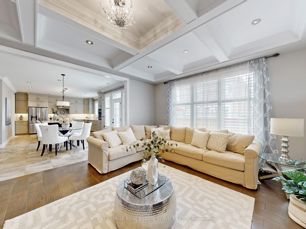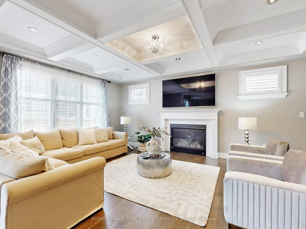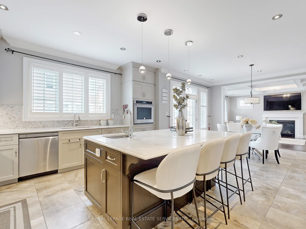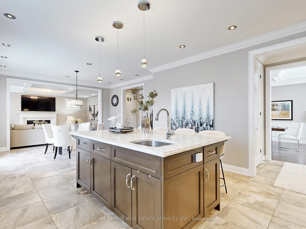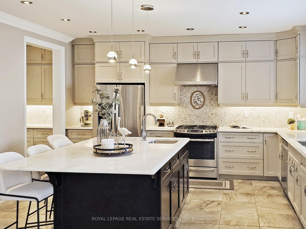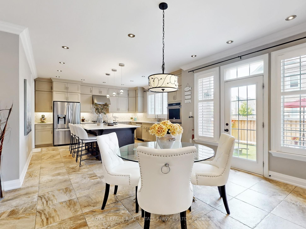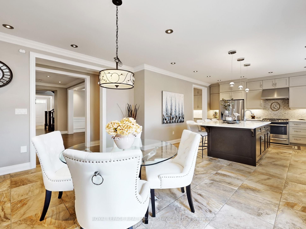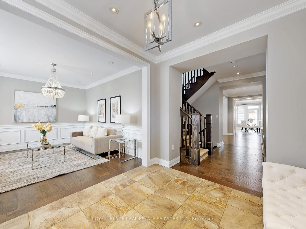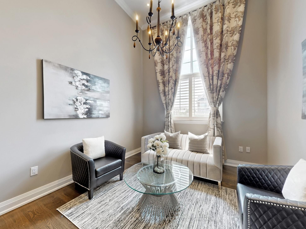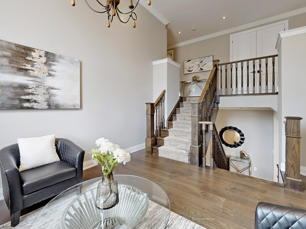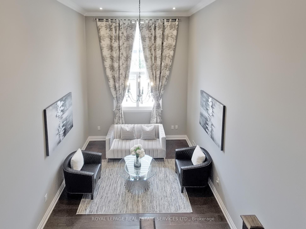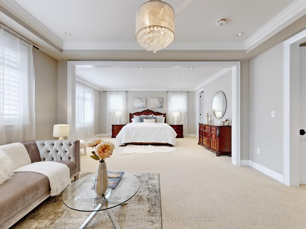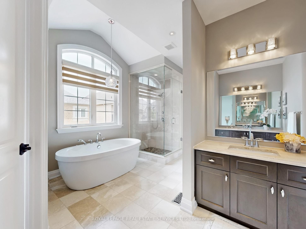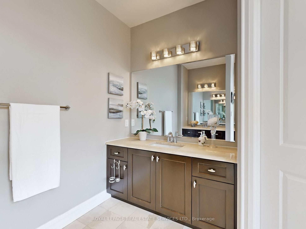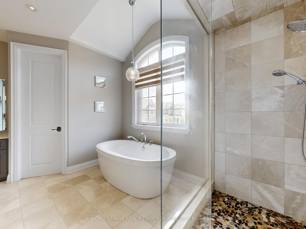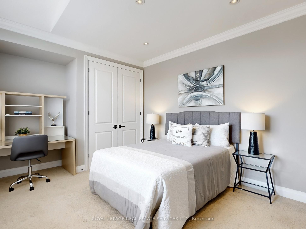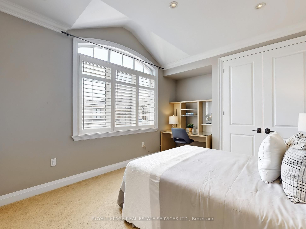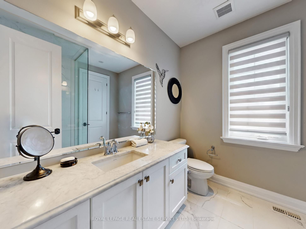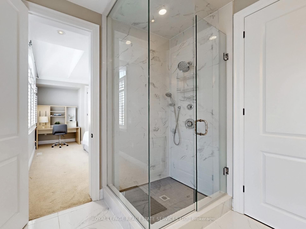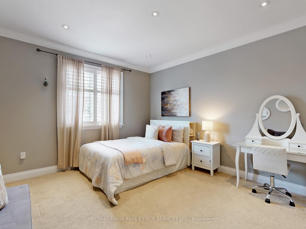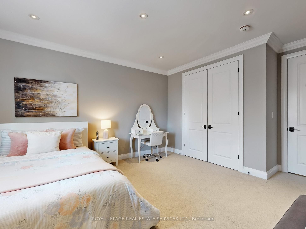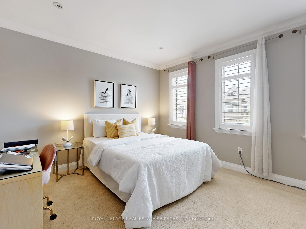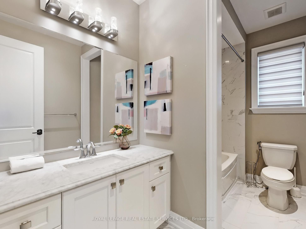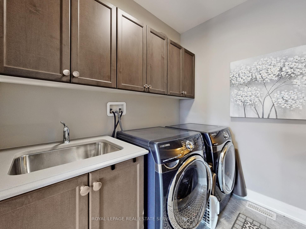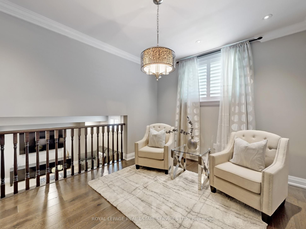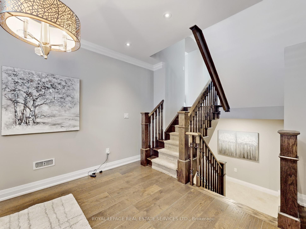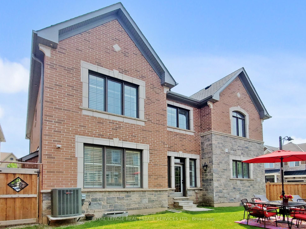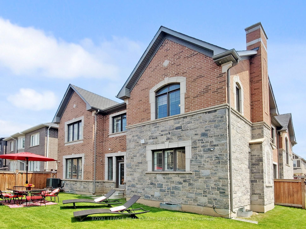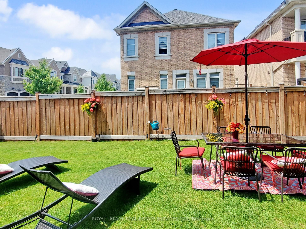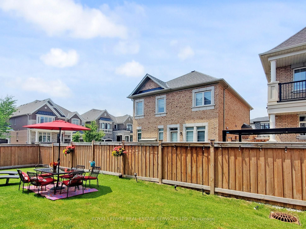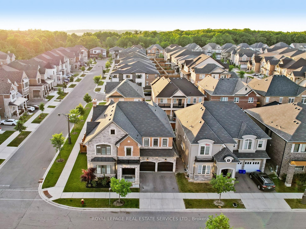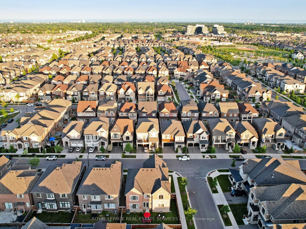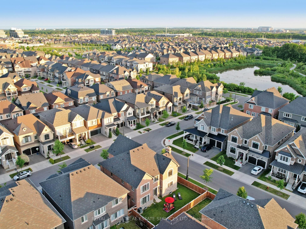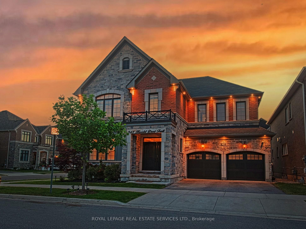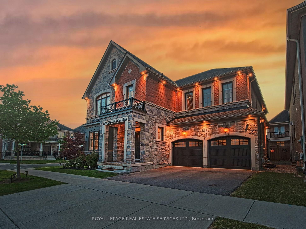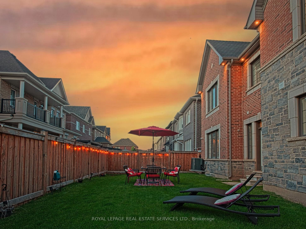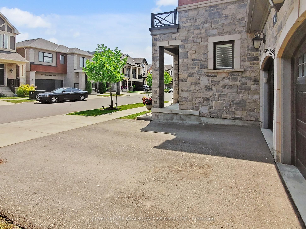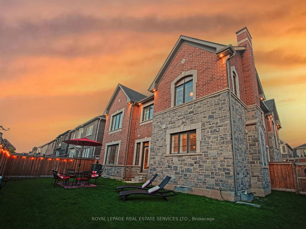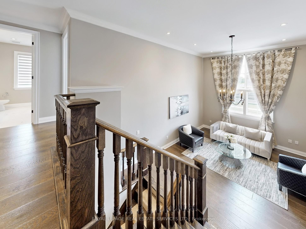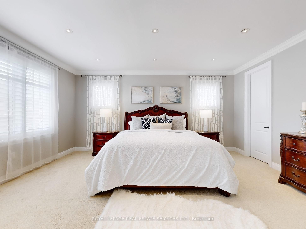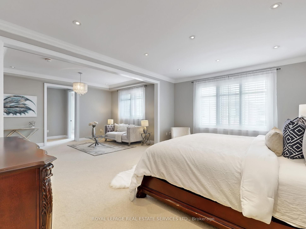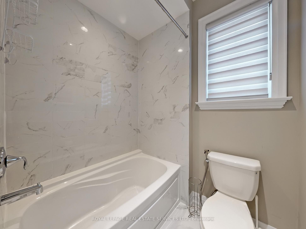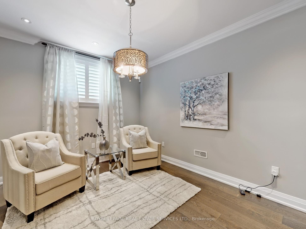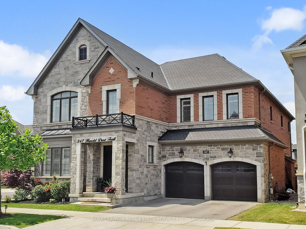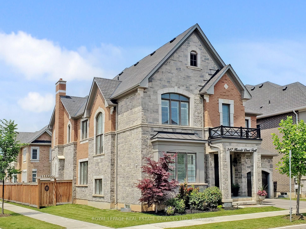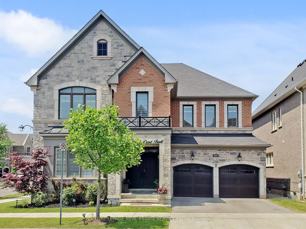
$1,990,000
Est. Payment
$7,600/mo*
*Based on 20% down, 4% interest, 30-year term
Listed by ROYAL LEPAGE REAL ESTATE SERVICES LTD.
Detached•MLS #W12232538•New
Price comparison with similar homes in Oakville
Compared to 117 similar homes
-9.2% Lower↓
Market Avg. of (117 similar homes)
$2,192,110
Note * Price comparison is based on the similar properties listed in the area and may not be accurate. Consult licences real estate agent for accurate comparison
Room Details
| Room | Features | Level |
|---|---|---|
Living Room 4.39 × 3.35 m | Hardwood FloorPot LightsOverlooks Frontyard | Ground |
Dining Room 4.75 × 3.66 m | Hardwood FloorCoffered Ceiling(s)Wainscoting | Ground |
Kitchen 4.27 × 4.54 m | Open ConceptCentre IslandStainless Steel Appl | Ground |
Primary Bedroom 7.35 × 10.18 m | 5 Pc EnsuiteCrown MouldingWalk-In Closet(s) | Second |
Bedroom 2 4.33 × 3.96 m | Pot LightsCalifornia ShuttersCloset | Second |
Bedroom 3 3.39 × 3.35 m | Pot LightsCalifornia ShuttersOverlooks Frontyard | Second |
Client Remarks
An Exceptional Value For A Truly Unique Luxury Home! This Beautiful Mattamy-Built Residence Offers Over 4,000 Sqf Above Grade, Plus Partially Finished Lower Level. Featuring 4 Bedrooms And 4 Bathrooms, It Showcases Unmatched Craftsmanship & High-End Upgrades Throughout. Main Floor Boasts 9-ft Ceilings & Upgraded Chef's Kitchen with Top-of-the-Line S/S Appliances, Pot Lights, Self-closing Cabinetry, Single Sided Servery, Extra Large Central Island Completed With a Breakfast Bar and Quartz Countertops. Adjacent Family Rm Includes Coffered Ceiling & Cozy Gas Fireplace, Overlooking a Beautiful, Fully Fenced Backyard Oasis. The Formal Dining Room Is Enhanced W/ Wainscoting, Pot Lights, & Custom-made Window Coverings. Heading Upstairs, A 14-Foot Ceiling Library Opens Onto A Spacious Landing Leading To 4 Generously Sized Bedrooms. All Bdrms Provide an Elegant & Picturesque Look. Prim. Bdrm Features French Door, Extra Sitting Area & a Spa-like 5-pc Ensuite with an Oversized Oval Tub, His-and-her Vanities, His -and-her W/I Closet. The Three Additional Bedrooms Feature Modernly Designed Closets and Enjoy Access To a Separate & Semi-Ensuite Bathroom Filled With Natural Sunlight. The Partially Finished Lower Level, Accessed By Stained Oak Stairs With Oak Pickets, Includes A Spacious Rec Room, Along With Ample Unfinished Space And A Rough-In For Bathroom Offering Endless Flexibility To Suit Your Familys Needs. Don't Miss The Fantastic Opportunity to Live in The Prestigious Preserve Community Enjoy the Life You Always Wanted! Ideally Situated Within Walking Distance To Top-Rated Schools, Parks, Trails, Shopping, And Oakville Trafalgar Hospital, Uptown Core Shopping, With Quick Access To Hwy 403/407, and Many Area Amenities.
About This Property
347 Harold Dent Trail, Oakville, L6M 1R3
Home Overview
Basic Information
Walk around the neighborhood
347 Harold Dent Trail, Oakville, L6M 1R3
Shally Shi
Sales Representative, Dolphin Realty Inc
English, Mandarin
Residential ResaleProperty ManagementPre Construction
Mortgage Information
Estimated Payment
$0 Principal and Interest
 Walk Score for 347 Harold Dent Trail
Walk Score for 347 Harold Dent Trail

Book a Showing
Tour this home with Shally
Frequently Asked Questions
Can't find what you're looking for? Contact our support team for more information.
See the Latest Listings by Cities
1500+ home for sale in Ontario

Looking for Your Perfect Home?
Let us help you find the perfect home that matches your lifestyle
