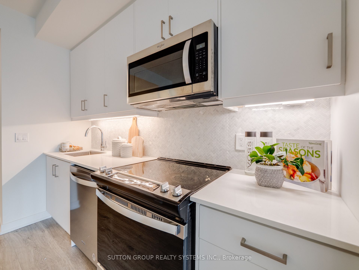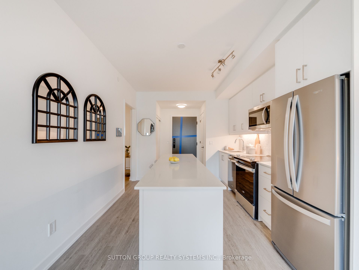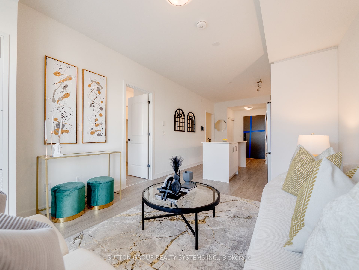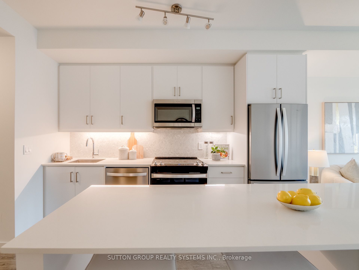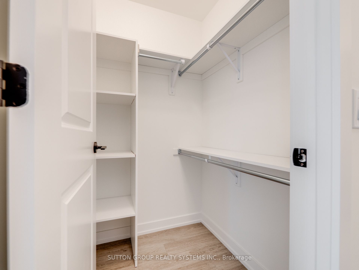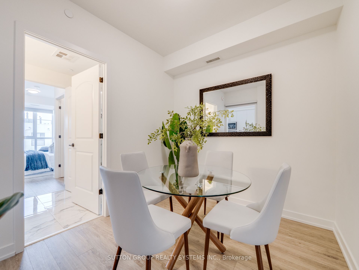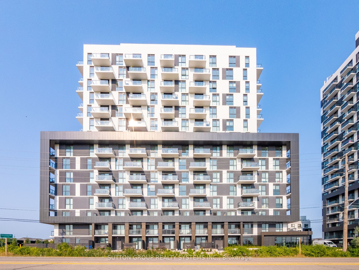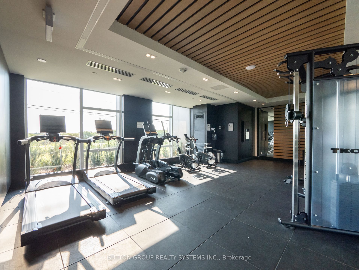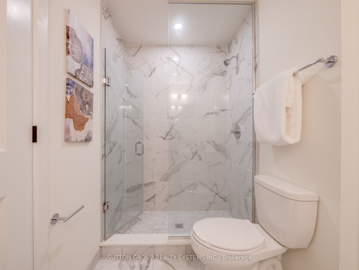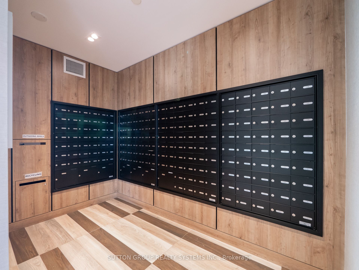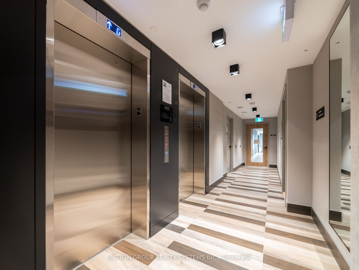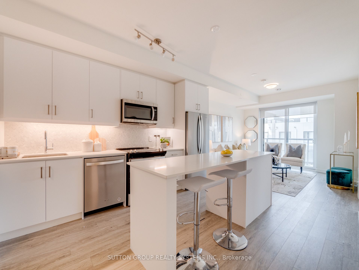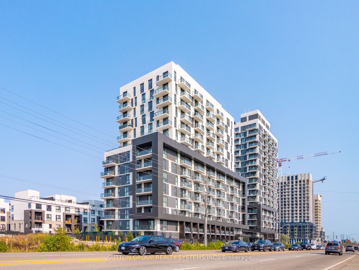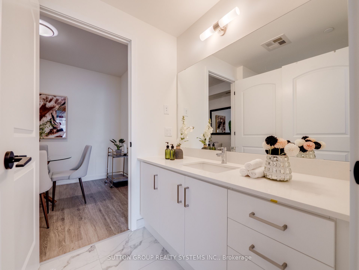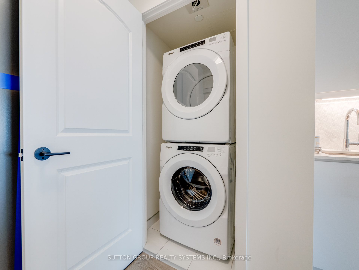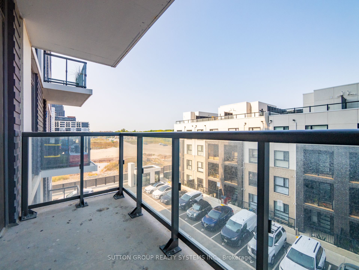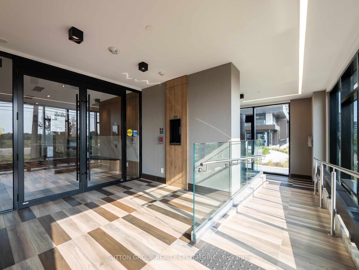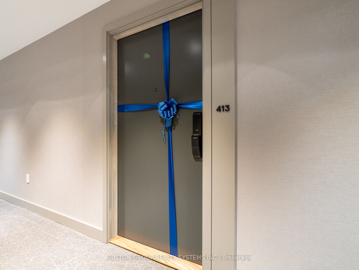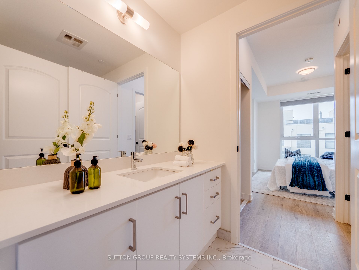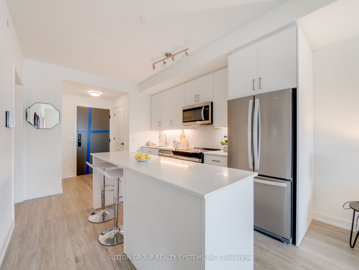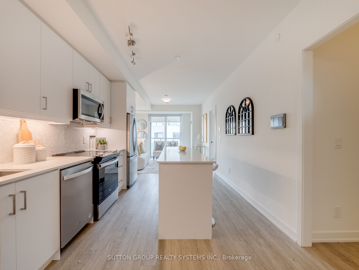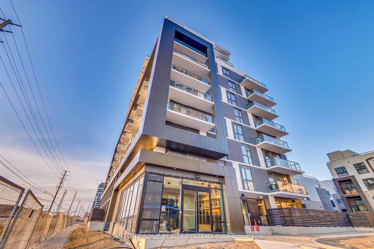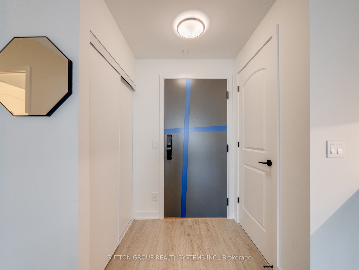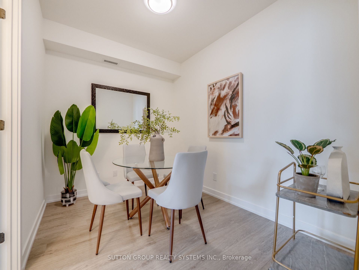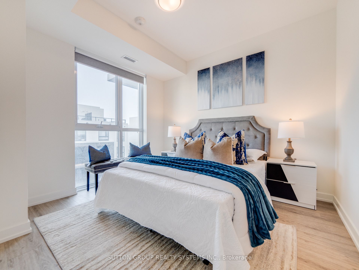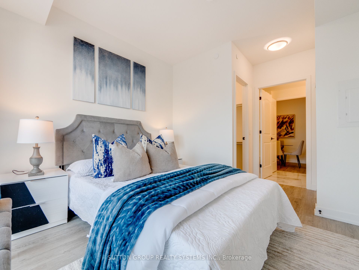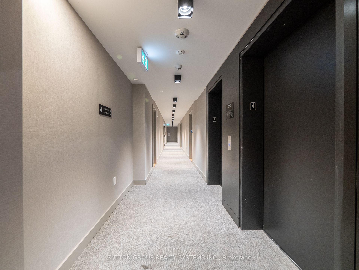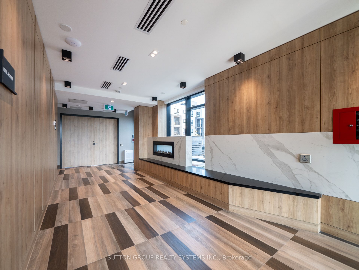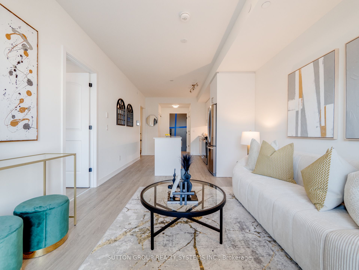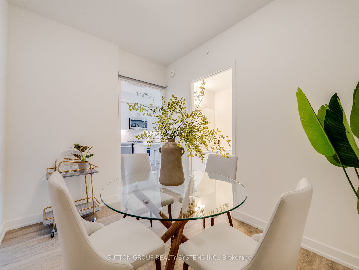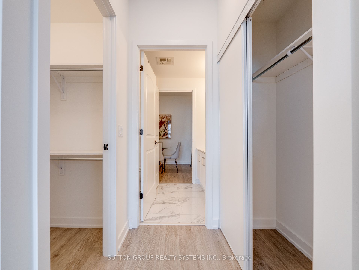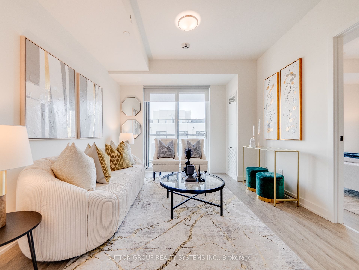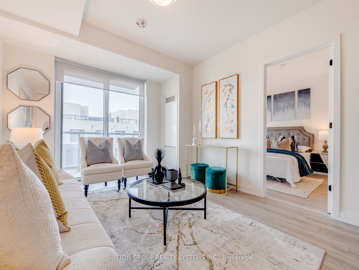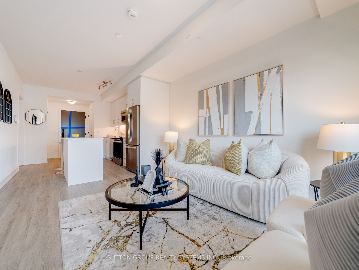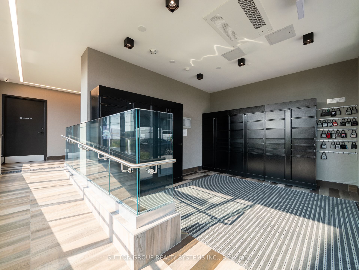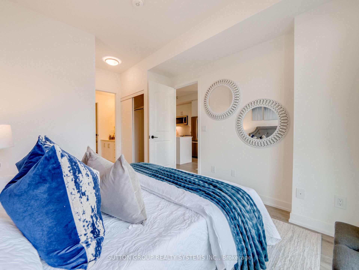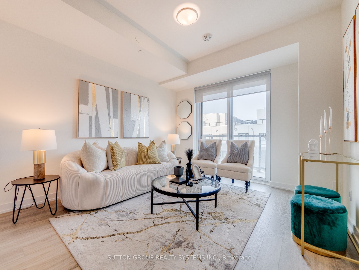
$2,399 /mo
Listed by SUTTON GROUP REALTY SYSTEMS INC.
Condo Apartment•MLS #W12021906•New
Room Details
| Room | Features | Level |
|---|---|---|
Living Room 3.87 × 3.08 m | Vinyl FloorW/O To BalconyOpen Concept | Main |
Kitchen 3.6 × 3.14 m | Quartz CounterStainless Steel ApplBacksplash | Main |
Primary Bedroom 3.29 × 3.14 m | Vinyl FloorWalk-In Closet(s)3 Pc Ensuite | Main |
Client Remarks
Welcome To The Oak Village by Minto in the highly sought-after area of Oakville. Stunning the most popular floor plan of 1D-H By Minto (681 sq ft plus 54 sqft=735 sq ft). Huge size Den which can be used as 2nd Bedroom with privacy roller blind, Fully upgraded Condo with 9 ft Ceiling, Excellent Open Concept Layout, Torlys Luxury Everwood Elite Vinyl Flooring All Over, Frendel's white Cloud Silk Touch Slab Cabinetry with Nickel finish handles all over the Kitchen with Delta Osler Single Handle Chrome Faucet with Olympia Marble Milas Pearl natural Herringbone Horizontal stacked backsplash with Organic White Caesarstone Countertops in the Kitchen, 8 ft Extended Island with Cabinetry, Breakfast Bar and Tabletop, Frendel's white Cloud Silk Touch Slab Cabinetry with Nickel finish handles and Organic White Caesarstone Countertop with Cantrio Koncepts Undermount Sink in the Washroom, Olympia Calcatta Grey Eterna Polished Horizontal Stacked Tiles on the Wall and Floor, Upgraded Frameless Glass Shower enclosure with D-Pull in Polished Chrome knob & Hinges with Contrac Suto two Piece Toilet with unlined Tank with Bowl, List goes on and on. It won't last long act quickly, Close to the Mississauga, shopping center, Go Station, Library, Bus Terminal, Sheridan College, Walmart, 407, 403, QEW, Showings Anytime Without Any Notice. Deposit a Bank Draft or Certified Cheque With the Offer.
About This Property
345 Wheat Boom Drive, Oakville, L6H 7X4
Home Overview
Basic Information
Amenities
Bike Storage
Party Room/Meeting Room
Visitor Parking
Walk around the neighborhood
345 Wheat Boom Drive, Oakville, L6H 7X4
Shally Shi
Sales Representative, Dolphin Realty Inc
English, Mandarin
Residential ResaleProperty ManagementPre Construction
 Walk Score for 345 Wheat Boom Drive
Walk Score for 345 Wheat Boom Drive

Book a Showing
Tour this home with Shally
Frequently Asked Questions
Can't find what you're looking for? Contact our support team for more information.
See the Latest Listings by Cities
1500+ home for sale in Ontario

Looking for Your Perfect Home?
Let us help you find the perfect home that matches your lifestyle
