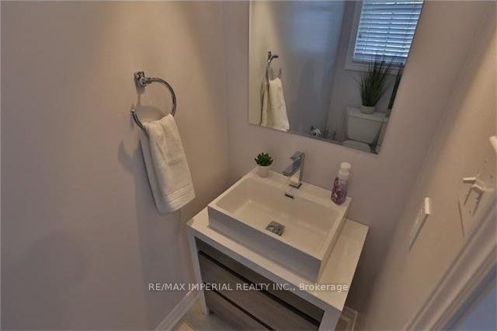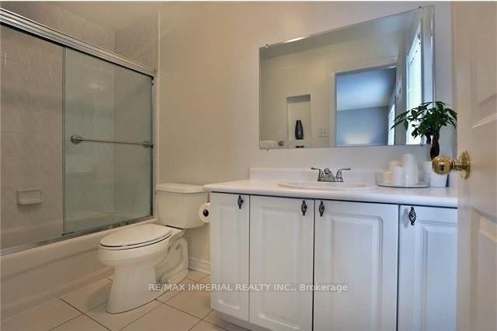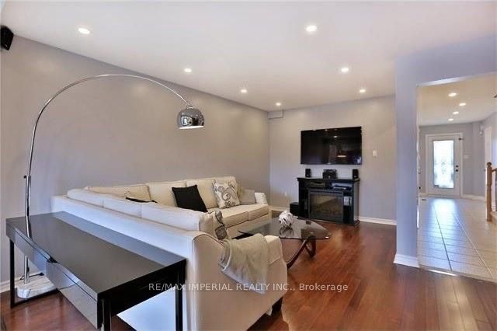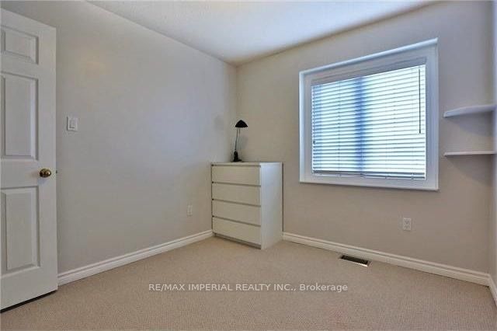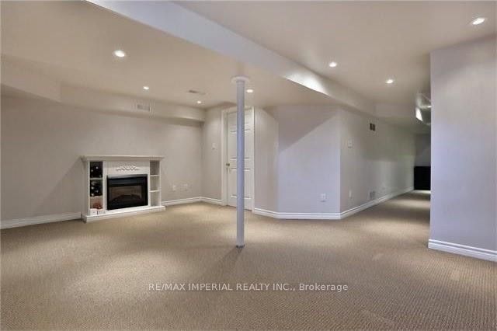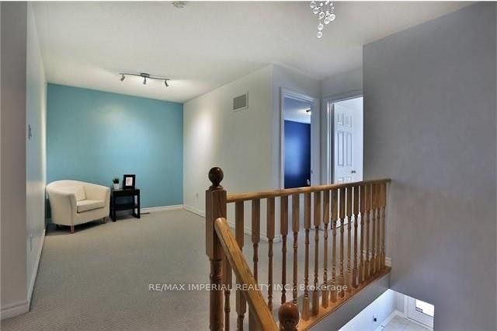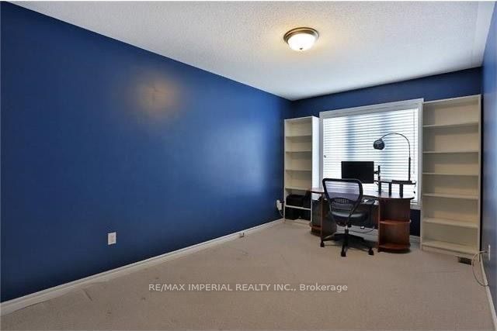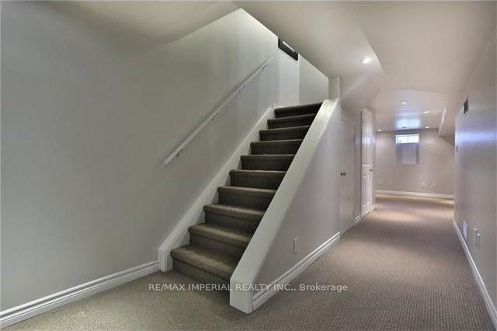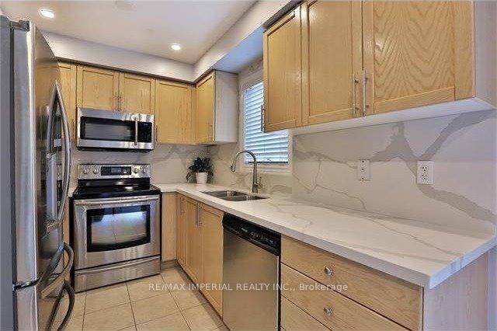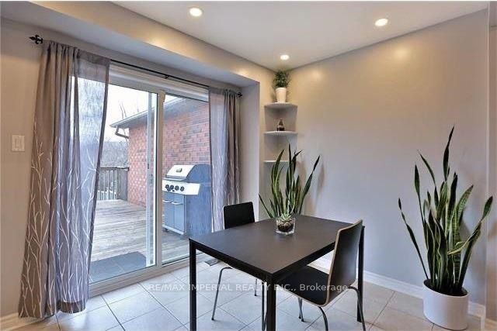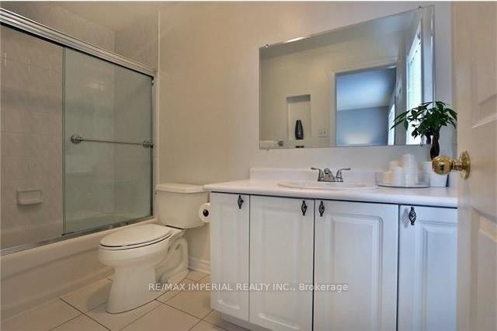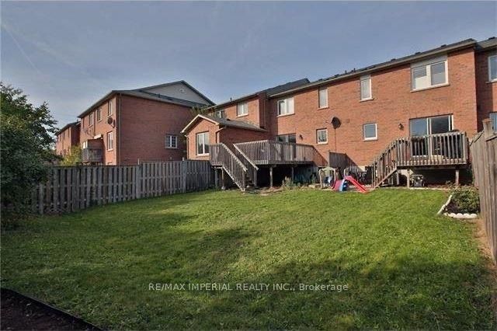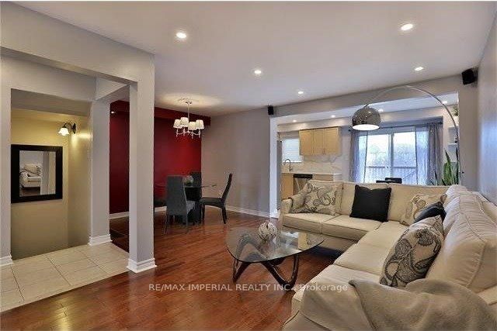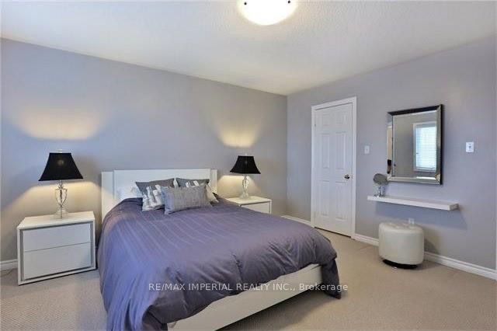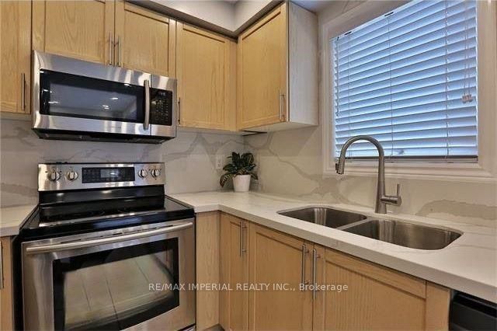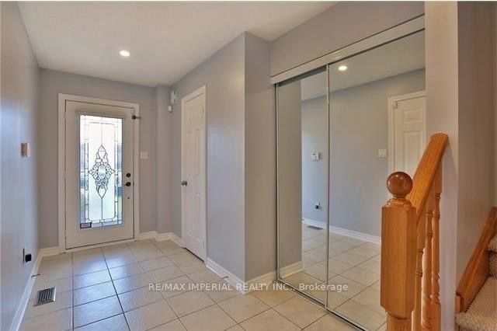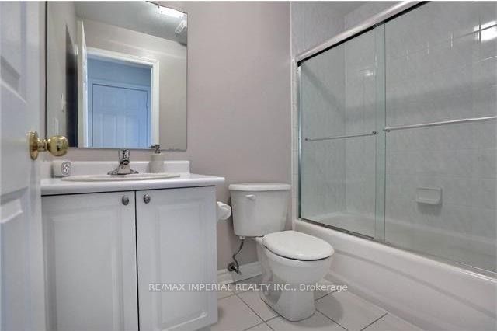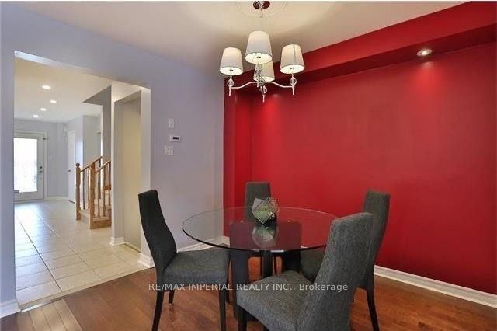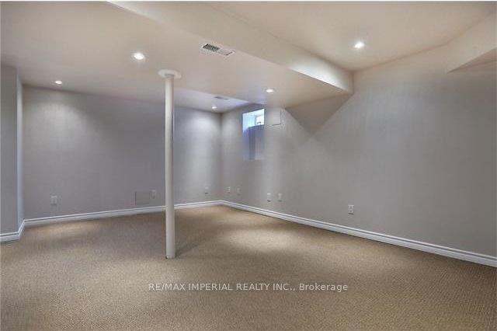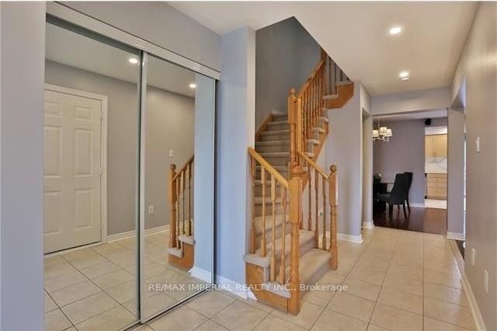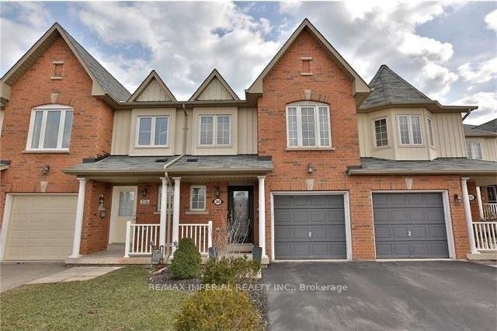
$3,650 /mo
Listed by RE/MAX IMPERIAL REALTY INC.
Att/Row/Townhouse•MLS #W12082317•New
Room Details
| Room | Features | Level |
|---|---|---|
Living Room 4.8 × 3.05 m | Hardwood FloorOpen ConceptPot Lights | Main |
Dining Room 3.07 × 2.59 m | Hardwood FloorOpen ConceptPot Lights | Main |
Kitchen 3.05 × 2.44 m | Stainless Steel ApplGranite CountersTile Floor | Main |
Primary Bedroom 4.34 × 3.96 m | Walk-In Closet(s) | Second |
Bedroom 2.74 × 2.67 m | Closet | Second |
Bedroom 2.9 × 4.27 m | Closet | Second |
Client Remarks
**Beautifully Appointed 3-Bedroom, 3-Bathroom Townhome in Prime Iroquois Ridge School District** Located within the prestigious Iroquois Ridge High School boundary, this stunning townhome offers the perfect blend of style, comfort, and convenience. Featuring an open-concept layout, a modern kitchen with a cozy breakfast area, and a rare second-floor family room/den, this home is designed for both functionality and elegance. The fully finished basement provides additional living space, ideal for entertainment or relaxation. Situated within walking distance to grocery stores and a vibrant shopping plaza, everyday essentials are just steps away. Move-in ready, this home is an excellent choice for new immigrant family or international student families are welcome. **Dont miss this opportunity a true must-see!**
About This Property
344 Riverstone Drive, Oakville, L6H 7M3
Home Overview
Basic Information
Walk around the neighborhood
344 Riverstone Drive, Oakville, L6H 7M3
Shally Shi
Sales Representative, Dolphin Realty Inc
English, Mandarin
Residential ResaleProperty ManagementPre Construction
 Walk Score for 344 Riverstone Drive
Walk Score for 344 Riverstone Drive

Book a Showing
Tour this home with Shally
Frequently Asked Questions
Can't find what you're looking for? Contact our support team for more information.
See the Latest Listings by Cities
1500+ home for sale in Ontario

Looking for Your Perfect Home?
Let us help you find the perfect home that matches your lifestyle
