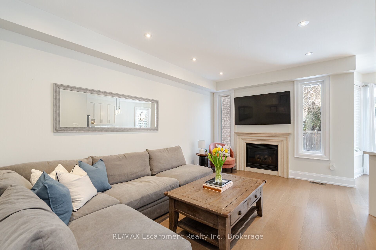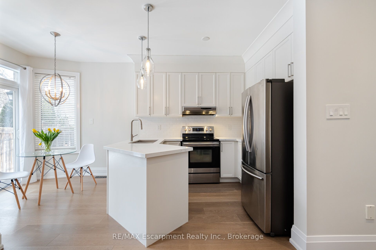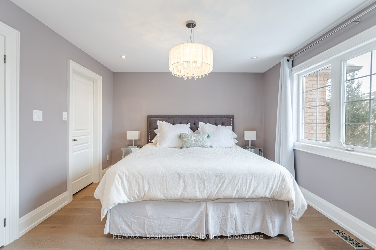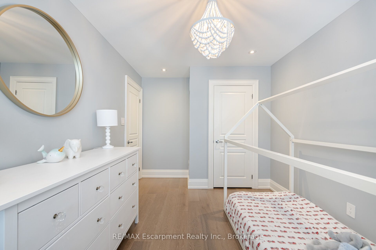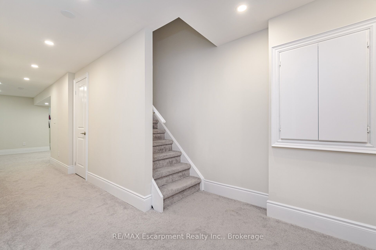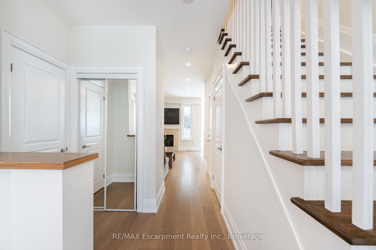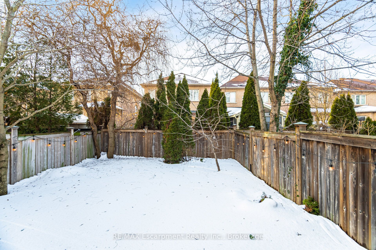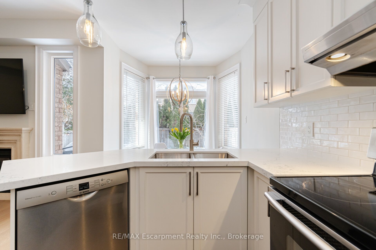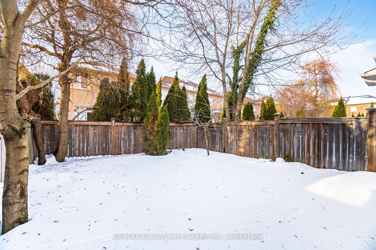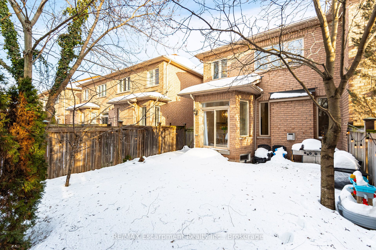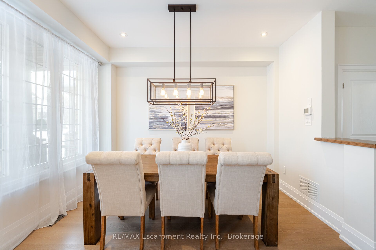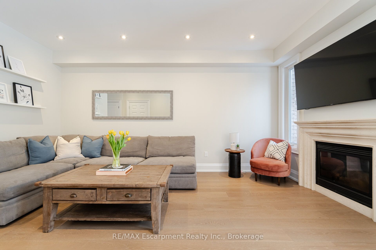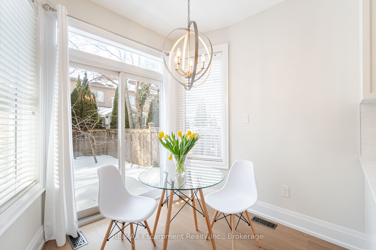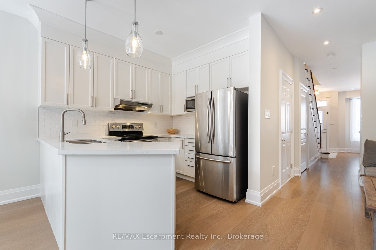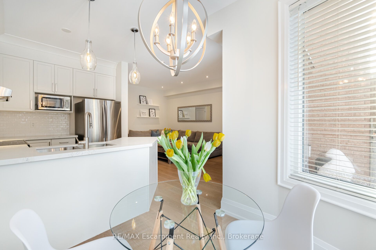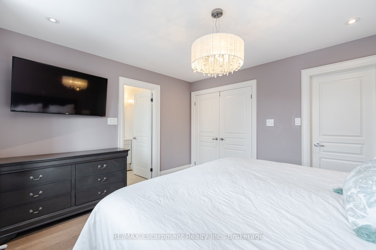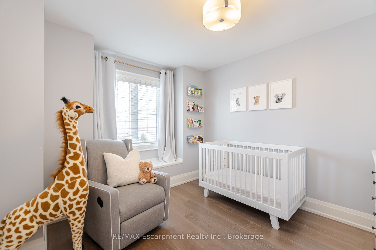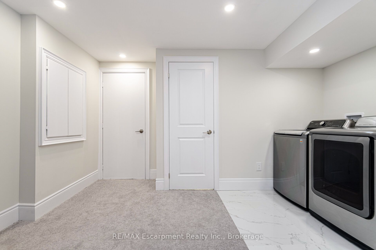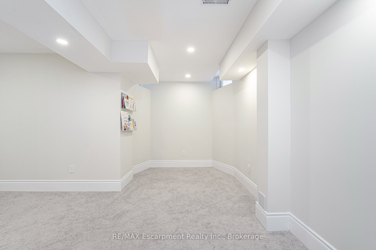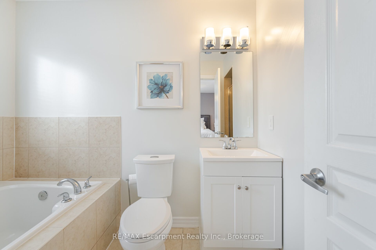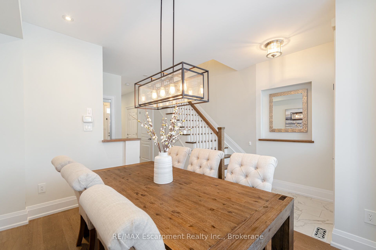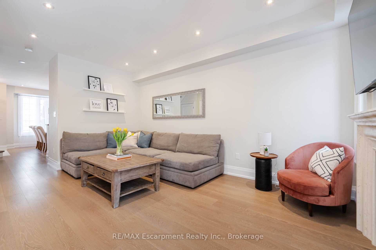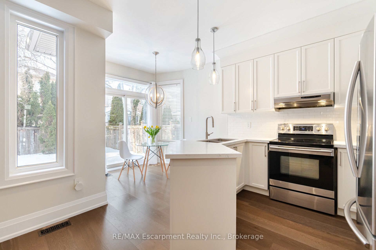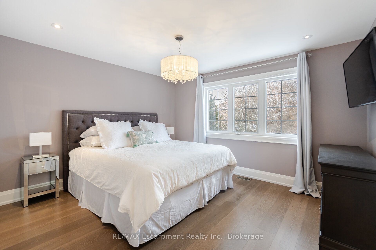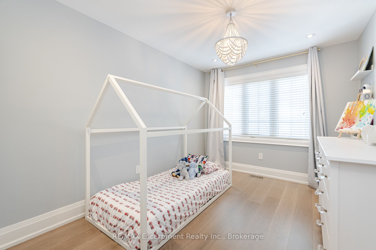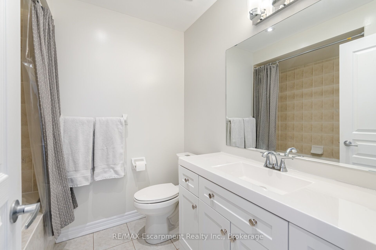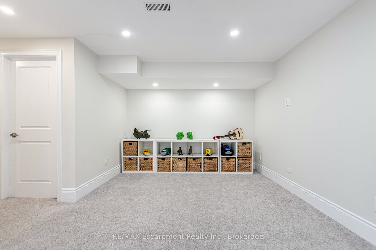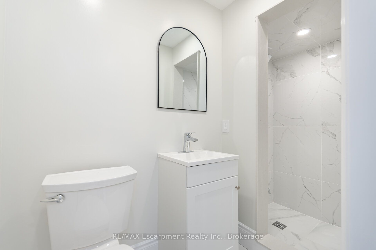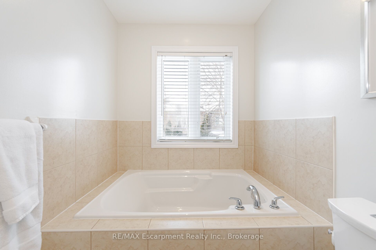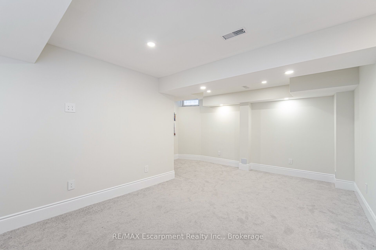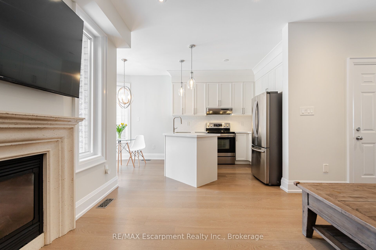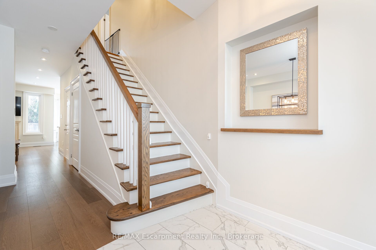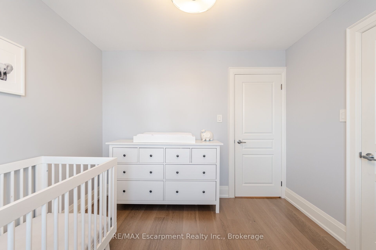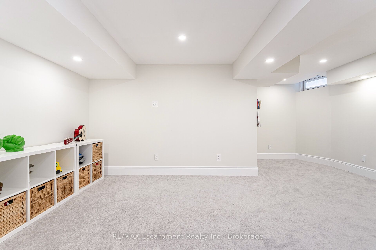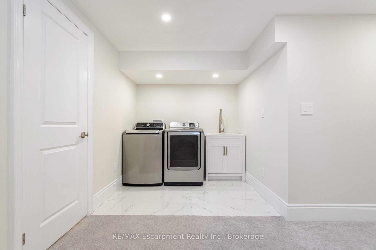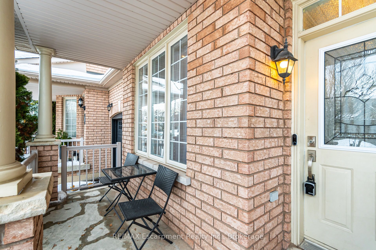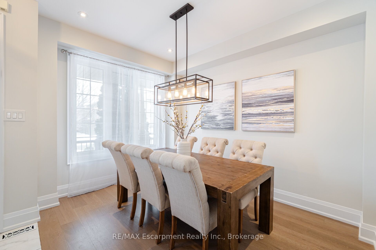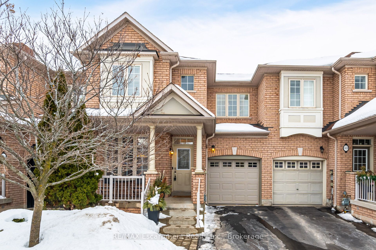
$1,169,000
Est. Payment
$4,465/mo*
*Based on 20% down, 4% interest, 30-year term
Listed by RE/MAX Escarpment Realty Inc., Brokerage
Att/Row/Townhouse•MLS #W12045897•New
Price comparison with similar homes in Oakville
Compared to 24 similar homes
-25.1% Lower↓
Market Avg. of (24 similar homes)
$1,560,187
Note * Price comparison is based on the similar properties listed in the area and may not be accurate. Consult licences real estate agent for accurate comparison
Room Details
| Room | Features | Level |
|---|---|---|
Dining Room 3.99 × 2.46 m | Hardwood FloorLarge WindowPot Lights | Main |
Living Room 5.21 × 3.17 m | Hardwood FloorFireplaceOpen Concept | Main |
Kitchen 3.47 × 2.46 m | Stainless Steel ApplQuartz CounterModern Kitchen | Main |
Primary Bedroom 3.44 × 4.03 m | Hardwood Floor4 Pc EnsuiteWalk-In Closet(s) | Second |
Bedroom 2 4.39 × 2.84 m | Hardwood FloorLarge WindowLarge Closet | Second |
Bedroom 3 3.64 × 3.19 m | Hardwood FloorLarge WindowLarge Closet | Second |
Client Remarks
Discover a beautifully upgraded 3-bedroom 4-bathroom townhouse in the heart of the Bronte neighbourhood of South Oakville. Steps from the lake and Bronte Village, this spacious home blends comfort and convenience seamlessly. Beautiful modern hardwood flooring adds warmth and elegance throughout. Complemented by the updated kitchen which features stainless steel appliances, quartz countertops and a breakfast area perfect for morning coffee or casual meals. The expansive living room and large dining area create an inviting space for entertaining and family gatherings. Upstairs you'll find generously sized bedrooms designed for comfort. The primary suite boasts a large walk-in closet and a luxurious soaker tub, perfect for unwinding. The additional two bedrooms offer ample closet space and bright windows, ensuring a light-filled atmosphere. The fully finished basement extends the living space featuring a large recreation area and abundant storage, making it perfect for a home office, media room, or extended living space. A generous-sized garage provides ample storage and space to park a full size family car. Located just minutes from the lake, parks, and Bronte Village, this home offers the best of Oakville's suburban waterfront lifestyle. Enjoy easy access to highways, a new shopping plaza, and the scenic Bronte Creek Provincial Park, ideal for outdoor enthusiasts. With top-rated schools and convenient amenities nearby, this is a fantastic opportunity to own in one of the area's most sought-after communities. Don't miss your chance!
About This Property
3430 Hayhurst Crescent, Oakville, L6L 6W9
Home Overview
Basic Information
Walk around the neighborhood
3430 Hayhurst Crescent, Oakville, L6L 6W9
Shally Shi
Sales Representative, Dolphin Realty Inc
English, Mandarin
Residential ResaleProperty ManagementPre Construction
Mortgage Information
Estimated Payment
$0 Principal and Interest
 Walk Score for 3430 Hayhurst Crescent
Walk Score for 3430 Hayhurst Crescent

Book a Showing
Tour this home with Shally
Frequently Asked Questions
Can't find what you're looking for? Contact our support team for more information.
Check out 100+ listings near this property. Listings updated daily
See the Latest Listings by Cities
1500+ home for sale in Ontario

Looking for Your Perfect Home?
Let us help you find the perfect home that matches your lifestyle
