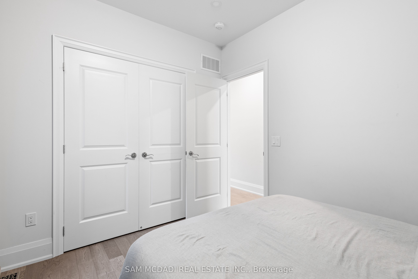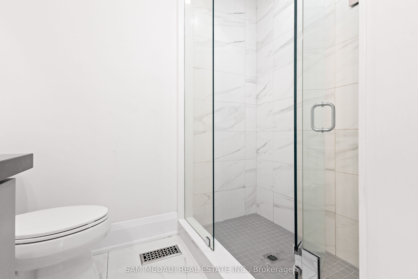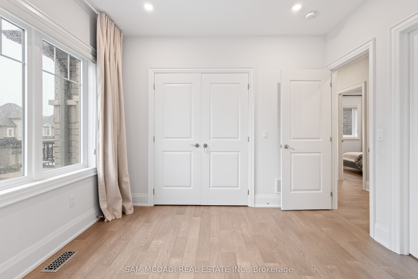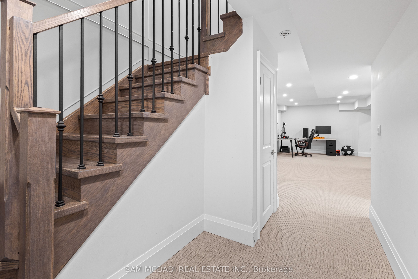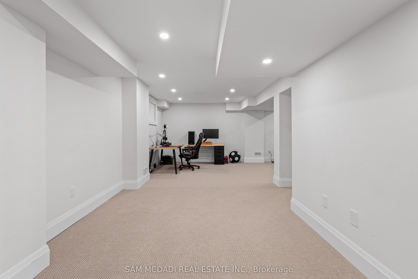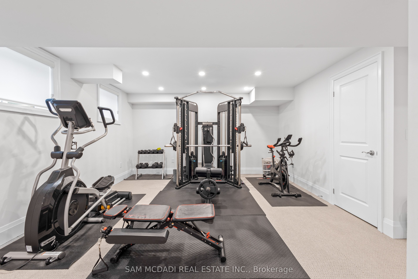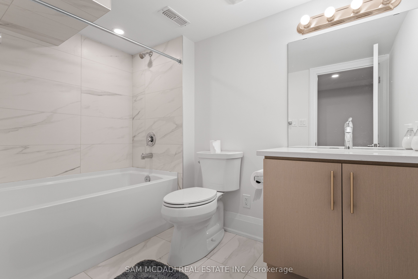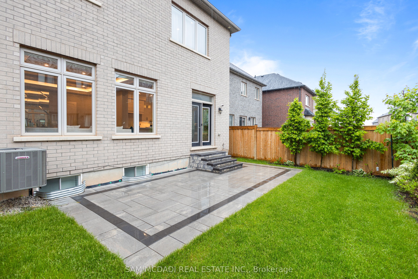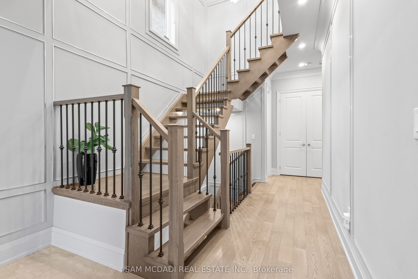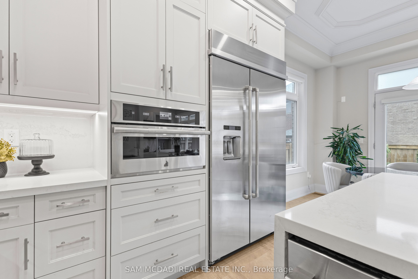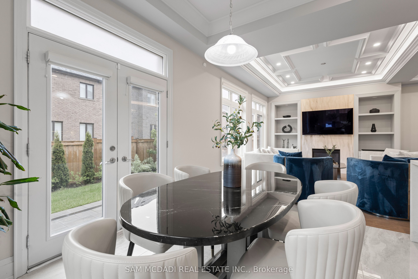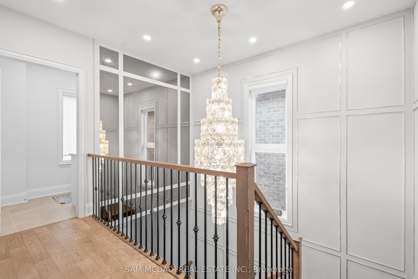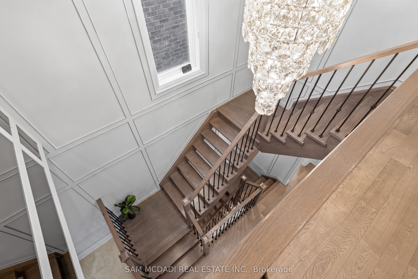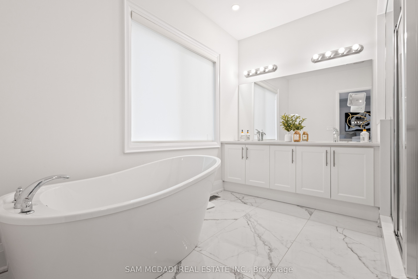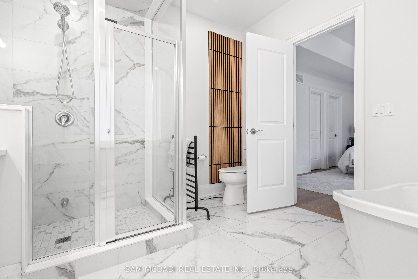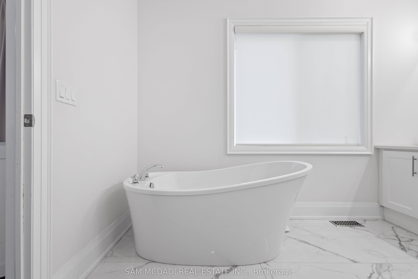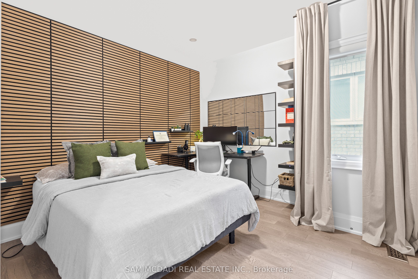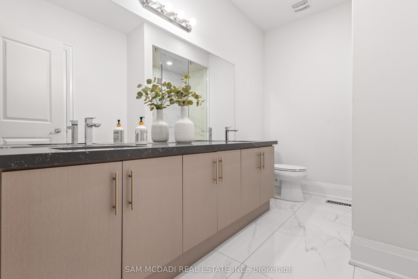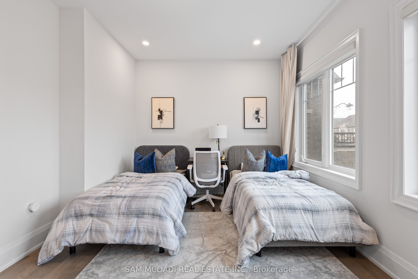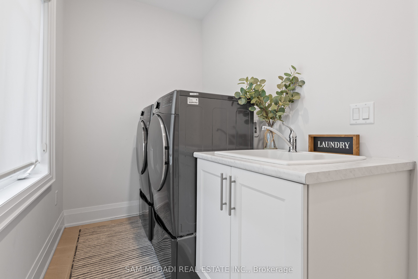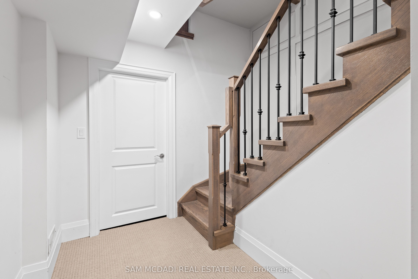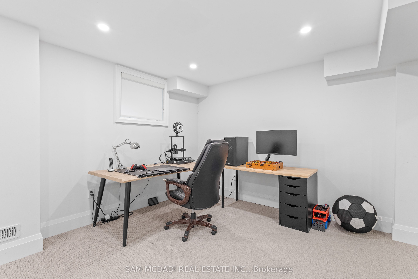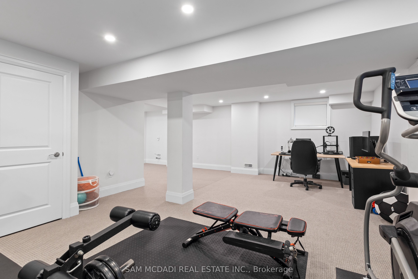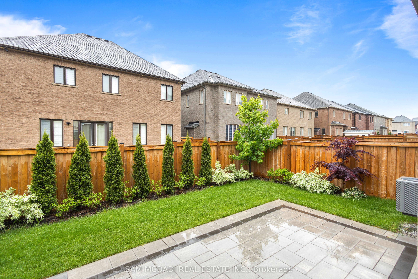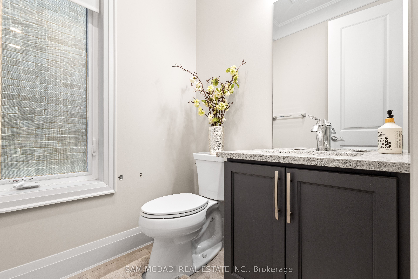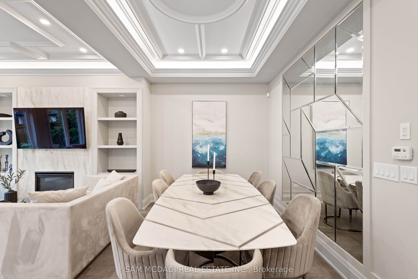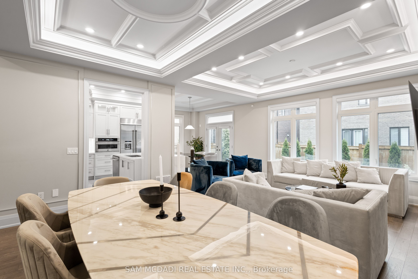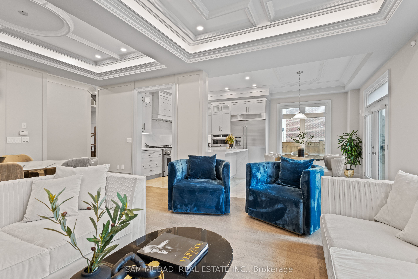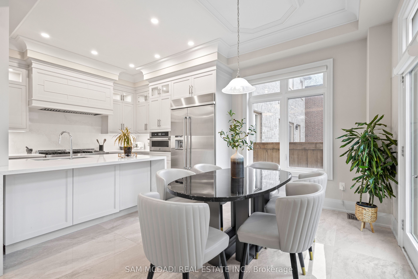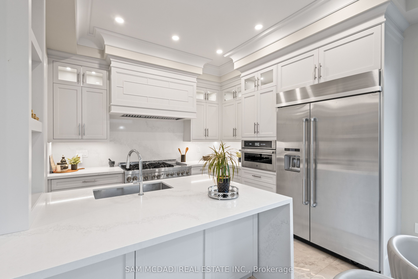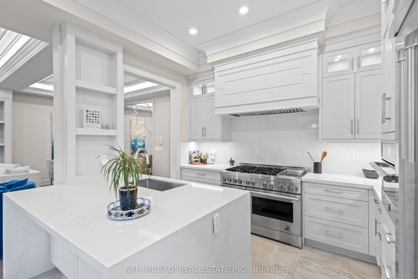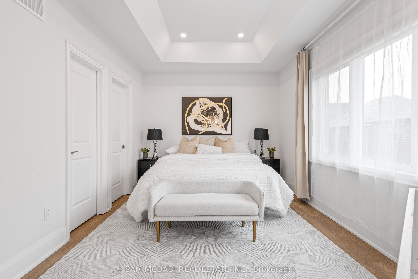
$1,988,000
Est. Payment
$7,593/mo*
*Based on 20% down, 4% interest, 30-year term
Listed by SAM MCDADI REAL ESTATE INC.
Detached•MLS #W12173343•New
Price comparison with similar homes in Oakville
Compared to 114 similar homes
-7.8% Lower↓
Market Avg. of (114 similar homes)
$2,155,969
Note * Price comparison is based on the similar properties listed in the area and may not be accurate. Consult licences real estate agent for accurate comparison
Room Details
| Room | Features | Level |
|---|---|---|
Kitchen 3.68 × 3.37 m | Stainless Steel ApplCentre IslandQuartz Counter | Main |
Dining Room 4.86 × 2.81 m | Coffered Ceiling(s)Combined w/LivingHardwood Floor | Main |
Living Room 4.89 × 3.75 m | Gas FireplaceCrown MouldingB/I Shelves | Main |
Primary Bedroom 5.16 × 4.13 m | His and Hers Closets5 Pc EnsuiteLarge Window | Second |
Bedroom 2 3.39 × 3.13 m | ClosetPot LightsHardwood Floor | Second |
Bedroom 3 4.43 × 3.4 m | ClosetPot LightsHardwood Floor | Second |
Client Remarks
Welcome to 3414 Post Rd, a beautifully crafted 4-bedroom, 4-bathroom home nestled in Oakville's family-friendly Glenorchy community. Thoughtfully designed and meticulously maintained, this home blends smart functionality with upscale finishes throughout.Step inside to find soaring coffered ceilings, custom trimwork, and an open-concept layout ideal for both everyday living and elegant entertaining. The chef's kitchen features marble-inspired quartz countertops, premium JennAir appliances, sleek under-cabinet lighting, and a seamless flow into the family room, complete with a statement fireplace and custom built-in shelves.Upstairs, the primary suite offers his and hers walk-in closets, a spa-like ensuite, and remote-controlled blinds. The additional three bedrooms are generously sized, and every closet is fitted with motion-sensor lighting. The second-floor laundry room is soundproofed for added comfort. Smart home upgrades include dimmable chandeliers, interior and exterior pot lights with timer controls, and additional remote blinds on the main floor. The finished lower level offers a spacious rec room, full bathroom, cold room, generous storage, and a rough-in for a future kitchenette or wet bar, ideal for extended family or potential in-law suite. Venture outdoors to enjoy the professionally landscaped gardens, a custom stone patio, and a fully fenced backyard perfect for hosting with family, or relaxing. Located just minutes from top-rated schools, scenic trails, parks, grocery stores, Oakville Place, Starbucks, and major commuter routes.
About This Property
3414 Post Road, Oakville, L6H 0Z2
Home Overview
Basic Information
Walk around the neighborhood
3414 Post Road, Oakville, L6H 0Z2
Shally Shi
Sales Representative, Dolphin Realty Inc
English, Mandarin
Residential ResaleProperty ManagementPre Construction
Mortgage Information
Estimated Payment
$0 Principal and Interest
 Walk Score for 3414 Post Road
Walk Score for 3414 Post Road

Book a Showing
Tour this home with Shally
Frequently Asked Questions
Can't find what you're looking for? Contact our support team for more information.
See the Latest Listings by Cities
1500+ home for sale in Ontario

Looking for Your Perfect Home?
Let us help you find the perfect home that matches your lifestyle
